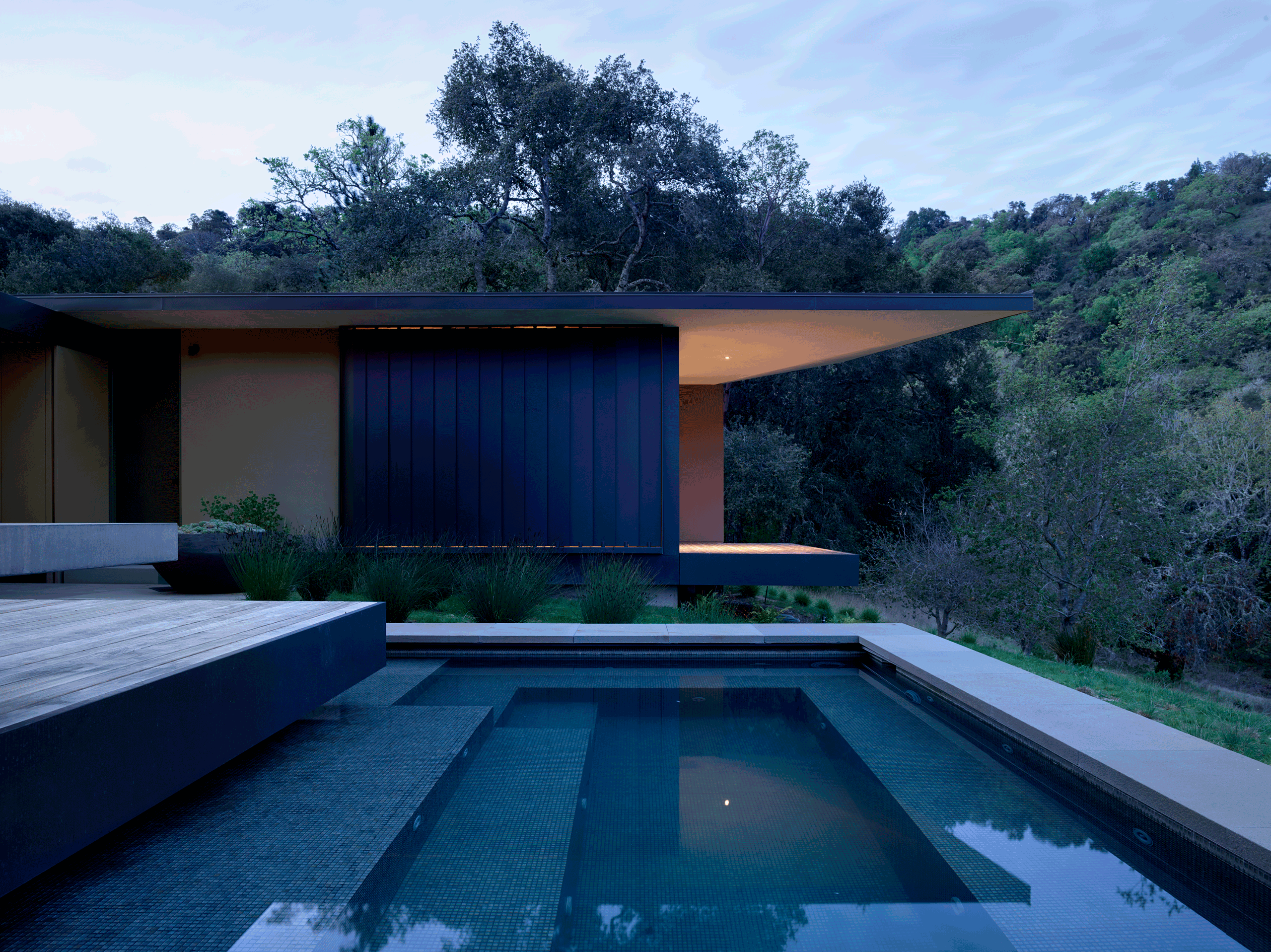Set on a steeply sloping site in the hills of beautiful Carmel Valley, this 2,600 sq-ft private residence offers sweeping views of the surrounding verdant hillsides, which are framed by the twin cantilever roofs over the two living wings.
Innovations & Features
The thin eave of the 18’ cantilever roof is accomplished by burying the deeper supporting structure toward the interior where it is not visible from eye level and utilizing a series of cantilevered structural members decreasing in size toward the eave edge.
Steel and concrete cantilever columns are utilized in each direction to minimize structural intrusion on the extensive glazing systems. The number of columns in the vast interior living space was minimized to only one to keep the space open.
Architectural board-formed concrete chimney feature is utilized to resist both gravity and lateral forces, seamlessly integrating structure and architecture.
Awards and Recognitions
2019 SF Design Week, Honorable Mention
2019 National Award Winner for Contemporary Architecture - Luxe RED Awards
2019 Regional Award Winner for Contemporary Architecture - Luxe RED Awards
2018 National Design Merit Award - Society of American Registered Architects
Architect | Aidlin Darling Design
Contractor | Carroll & Strong Builders
Photographer | Matthew Millman
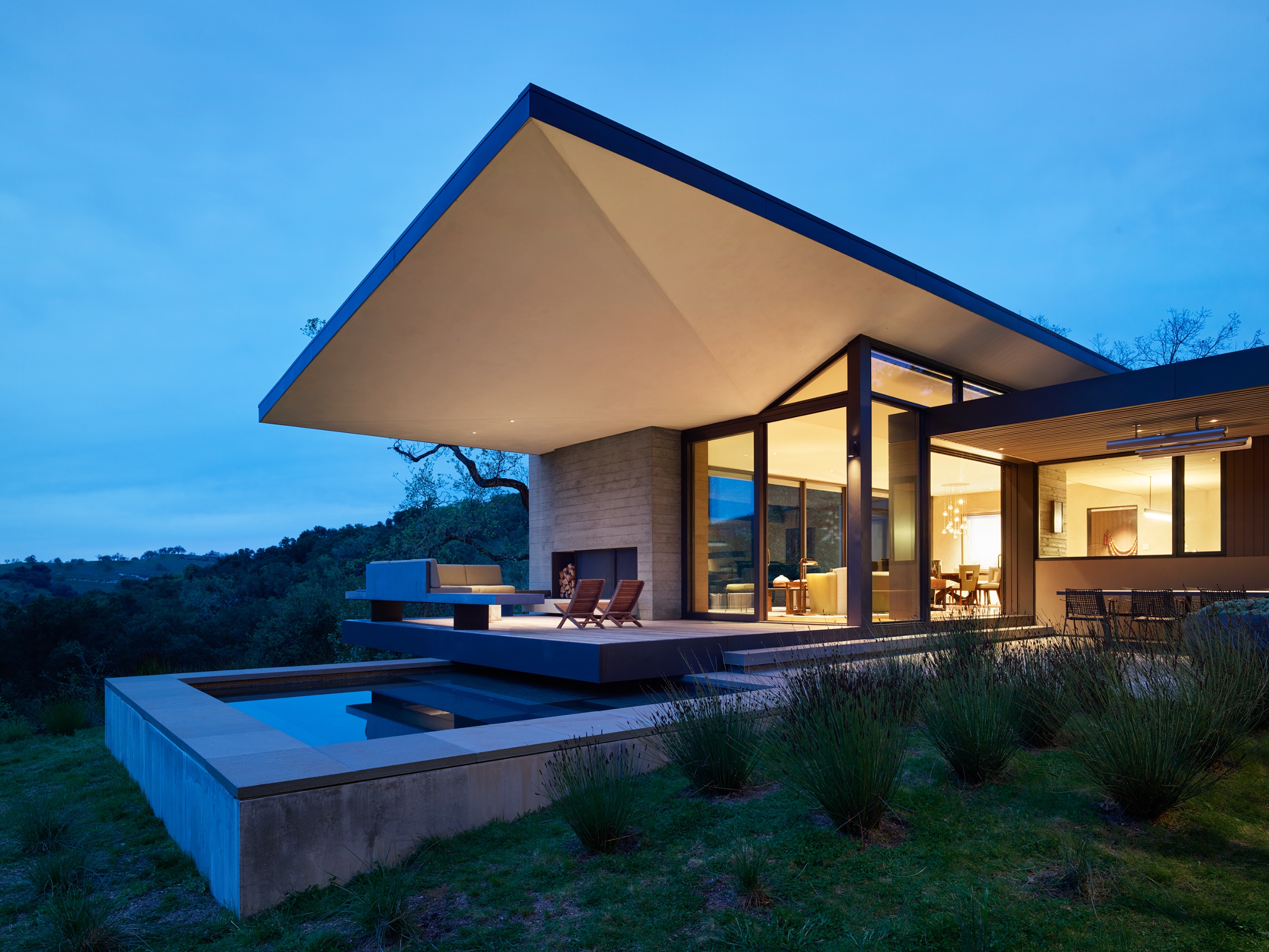
Set on a steeply sloping site in the hills of beautiful Carmel Valley, this 2,600 sq-ft private residence offers sweeping views of the surrounding verdant hillsides, which are framed by the twin cantilever roofs over the two living wings.
Innovations & Features
The thin eave of the 18’ cantilever roof is accomplished by burying the deeper supporting structure toward the interior where it is not visible from eye level and utilizing a series of cantilevered structural members decreasing in size toward the eave edge.
Steel and concrete cantilever columns are utilized in each direction to minimize structural intrusion on the extensive glazing systems. The number of columns in the vast interior living space was minimized to only one to keep the space open.
Architectural board-formed concrete chimney feature is utilized to resist both gravity and lateral forces, seamlessly integrating structure and architecture.
Awards and Recognitions
2019 SF Design Week, Honorable Mention
2019 National Award Winner for Contemporary Architecture - Luxe RED Awards
2019 Regional Award Winner for Contemporary Architecture - Luxe RED Awards
2018 National Design Merit Award - Society of American Registered Architects
Architect | Aidlin Darling Design
Contractor | Carroll & Strong Builders
Photographer | Matthew Millman
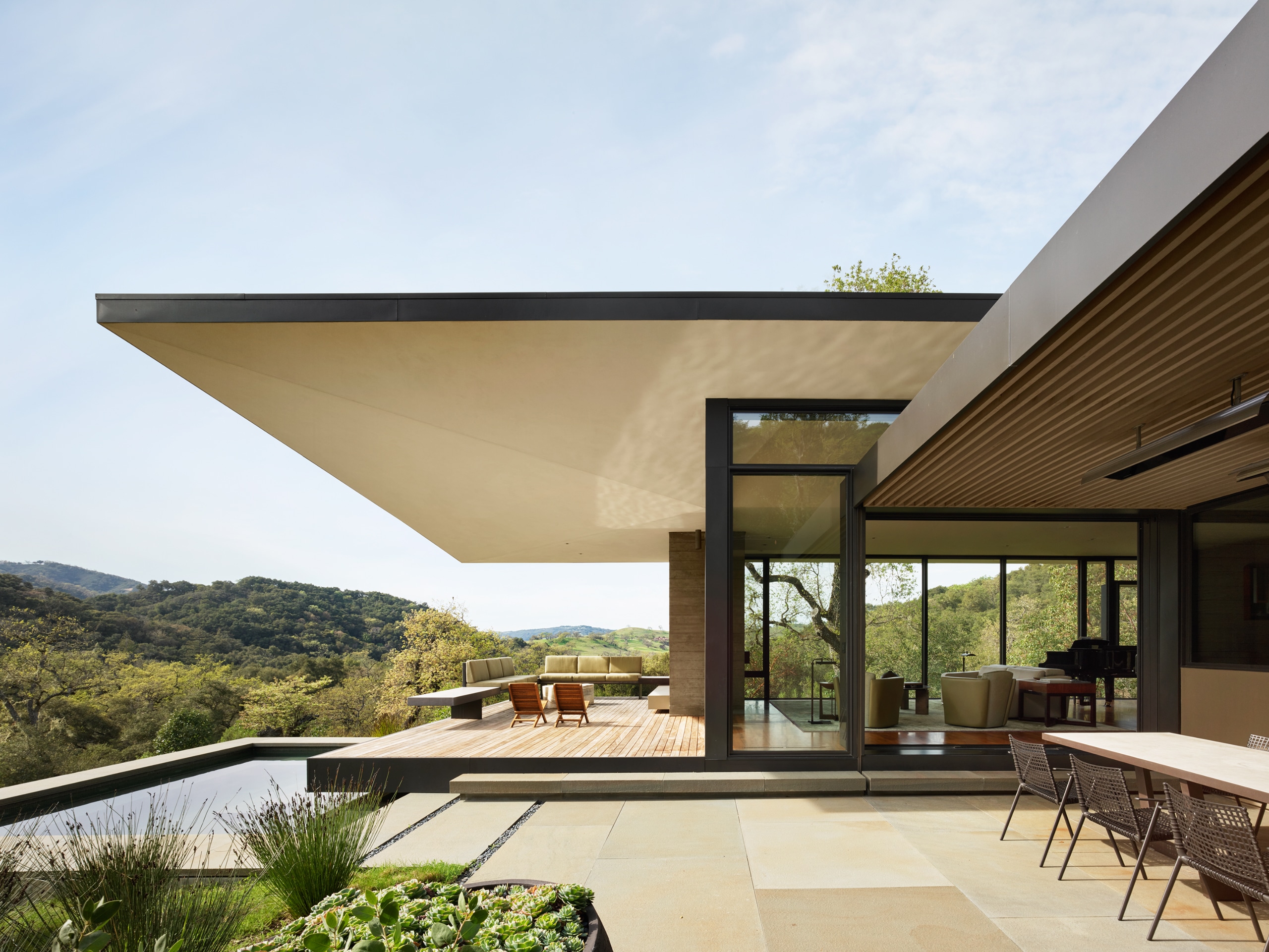
Set on a steeply sloping site in the hills of beautiful Carmel Valley, this 2,600 sq-ft private residence offers sweeping views of the surrounding verdant hillsides, which are framed by the twin cantilever roofs over the two living wings.
Innovations & Features
The thin eave of the 18’ cantilever roof is accomplished by burying the deeper supporting structure toward the interior where it is not visible from eye level and utilizing a series of cantilevered structural members decreasing in size toward the eave edge.
Steel and concrete cantilever columns are utilized in each direction to minimize structural intrusion on the extensive glazing systems. The number of columns in the vast interior living space was minimized to only one to keep the space open.
Architectural board-formed concrete chimney feature is utilized to resist both gravity and lateral forces, seamlessly integrating structure and architecture.
Awards and Recognitions
2019 SF Design Week, Honorable Mention
2019 National Award Winner for Contemporary Architecture - Luxe RED Awards
2019 Regional Award Winner for Contemporary Architecture - Luxe RED Awards
2018 National Design Merit Award - Society of American Registered Architects
Architect | Aidlin Darling Design
Contractor | Carroll & Strong Builders
Photographer | Matthew Millman
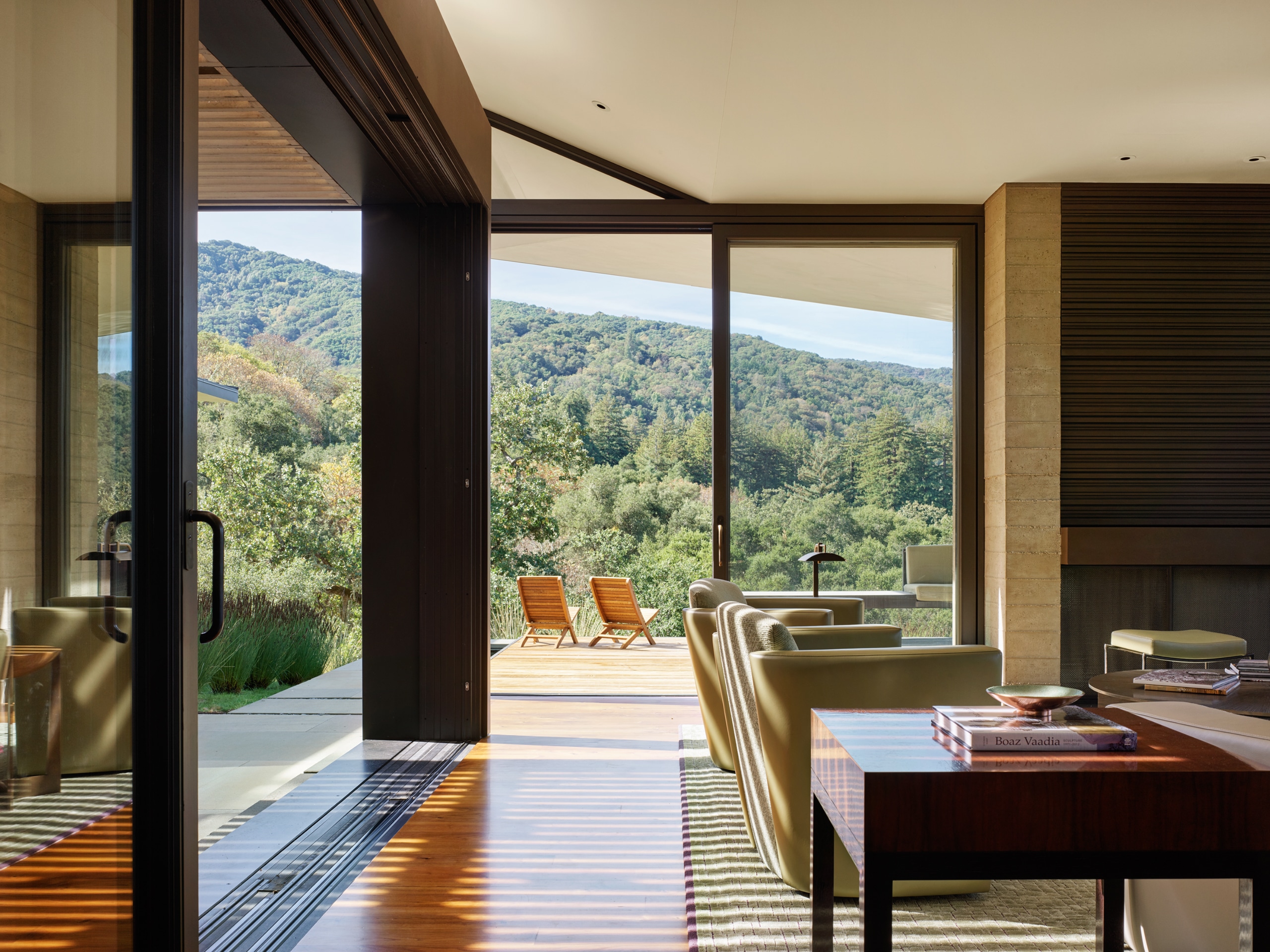
Set on a steeply sloping site in the hills of beautiful Carmel Valley, this 2,600 sq-ft private residence offers sweeping views of the surrounding verdant hillsides, which are framed by the twin cantilever roofs over the two living wings.
Innovations & Features
The thin eave of the 18’ cantilever roof is accomplished by burying the deeper supporting structure toward the interior where it is not visible from eye level and utilizing a series of cantilevered structural members decreasing in size toward the eave edge.
Steel and concrete cantilever columns are utilized in each direction to minimize structural intrusion on the extensive glazing systems. The number of columns in the vast interior living space was minimized to only one to keep the space open.
Architectural board-formed concrete chimney feature is utilized to resist both gravity and lateral forces, seamlessly integrating structure and architecture.
Awards and Recognitions
2019 SF Design Week, Honorable Mention
2019 National Award Winner for Contemporary Architecture - Luxe RED Awards
2019 Regional Award Winner for Contemporary Architecture - Luxe RED Awards
2018 National Design Merit Award - Society of American Registered Architects
Architect | Aidlin Darling Design
Contractor | Carroll & Strong Builders
Photographer | Matthew Millman
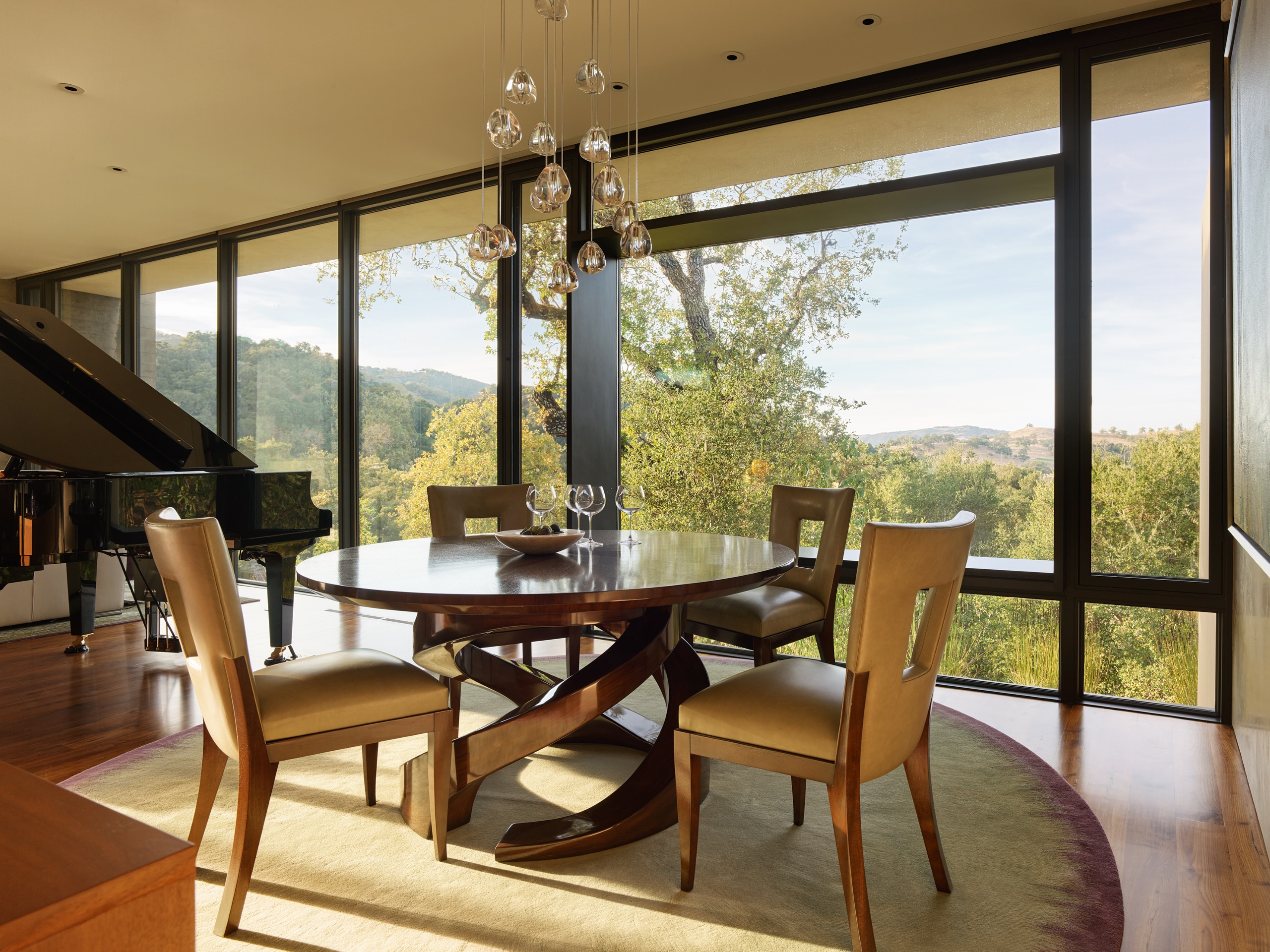
Set on a steeply sloping site in the hills of beautiful Carmel Valley, this 2,600 sq-ft private residence offers sweeping views of the surrounding verdant hillsides, which are framed by the twin cantilever roofs over the two living wings.
Innovations & Features
The thin eave of the 18’ cantilever roof is accomplished by burying the deeper supporting structure toward the interior where it is not visible from eye level and utilizing a series of cantilevered structural members decreasing in size toward the eave edge.
Steel and concrete cantilever columns are utilized in each direction to minimize structural intrusion on the extensive glazing systems. The number of columns in the vast interior living space was minimized to only one to keep the space open.
Architectural board-formed concrete chimney feature is utilized to resist both gravity and lateral forces, seamlessly integrating structure and architecture.
Awards and Recognitions
2019 SF Design Week, Honorable Mention
2019 National Award Winner for Contemporary Architecture - Luxe RED Awards
2019 Regional Award Winner for Contemporary Architecture - Luxe RED Awards
2018 National Design Merit Award - Society of American Registered Architects
Architect | Aidlin Darling Design
Contractor | Carroll & Strong Builders
Photographer | Matthew Millman
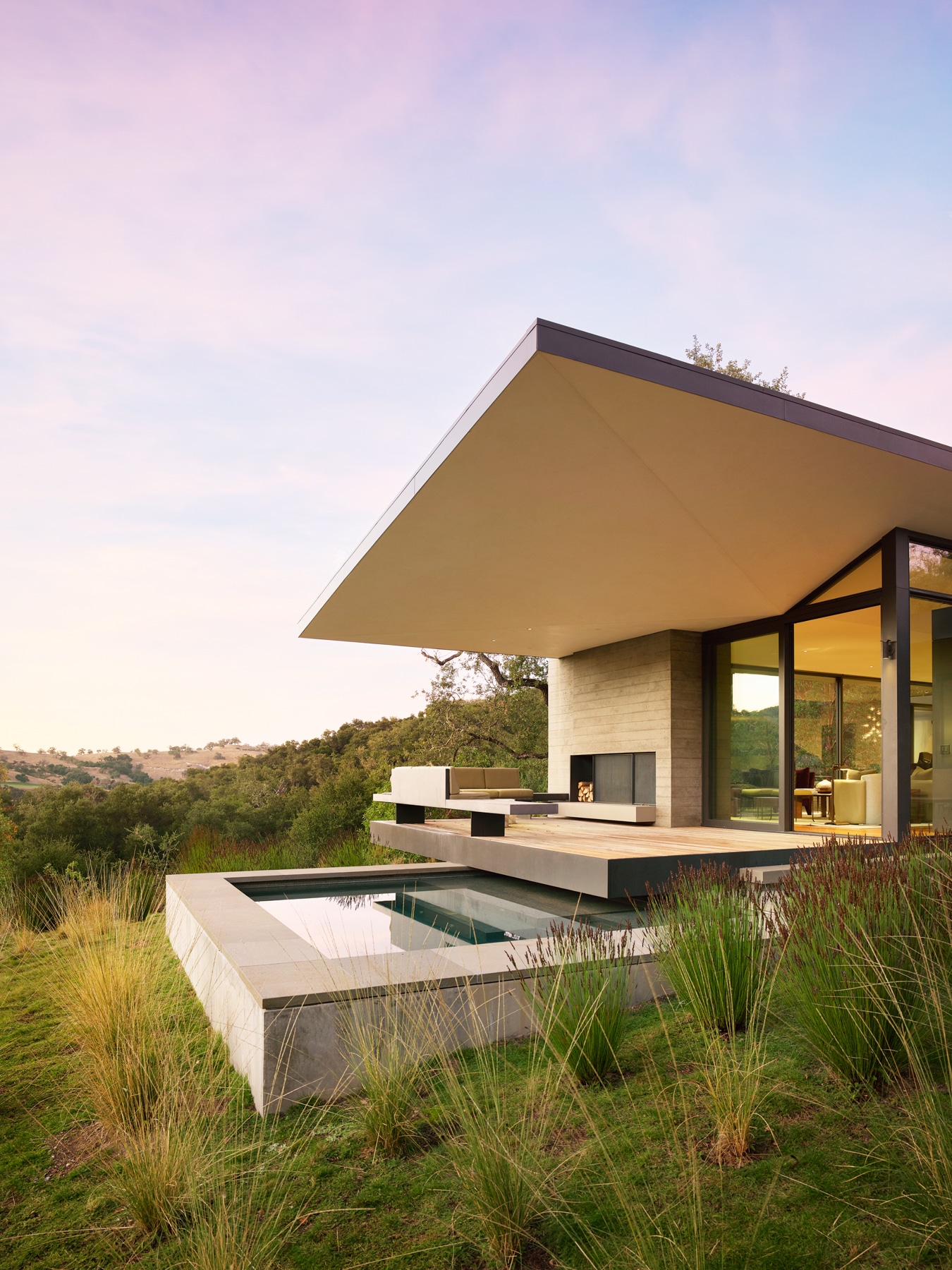
Set on a steeply sloping site in the hills of beautiful Carmel Valley, this 2,600 sq-ft private residence offers sweeping views of the surrounding verdant hillsides, which are framed by the twin cantilever roofs over the two living wings.
Innovations & Features
The thin eave of the 18’ cantilever roof is accomplished by burying the deeper supporting structure toward the interior where it is not visible from eye level and utilizing a series of cantilevered structural members decreasing in size toward the eave edge.
Steel and concrete cantilever columns are utilized in each direction to minimize structural intrusion on the extensive glazing systems. The number of columns in the vast interior living space was minimized to only one to keep the space open.
Architectural board-formed concrete chimney feature is utilized to resist both gravity and lateral forces, seamlessly integrating structure and architecture.
Awards and Recognitions
2019 SF Design Week, Honorable Mention
2019 National Award Winner for Contemporary Architecture - Luxe RED Awards
2019 Regional Award Winner for Contemporary Architecture - Luxe RED Awards
2018 National Design Merit Award - Society of American Registered Architects
Architect | Aidlin Darling Design
Contractor | Carroll & Strong Builders
Photographer | Matthew Millman
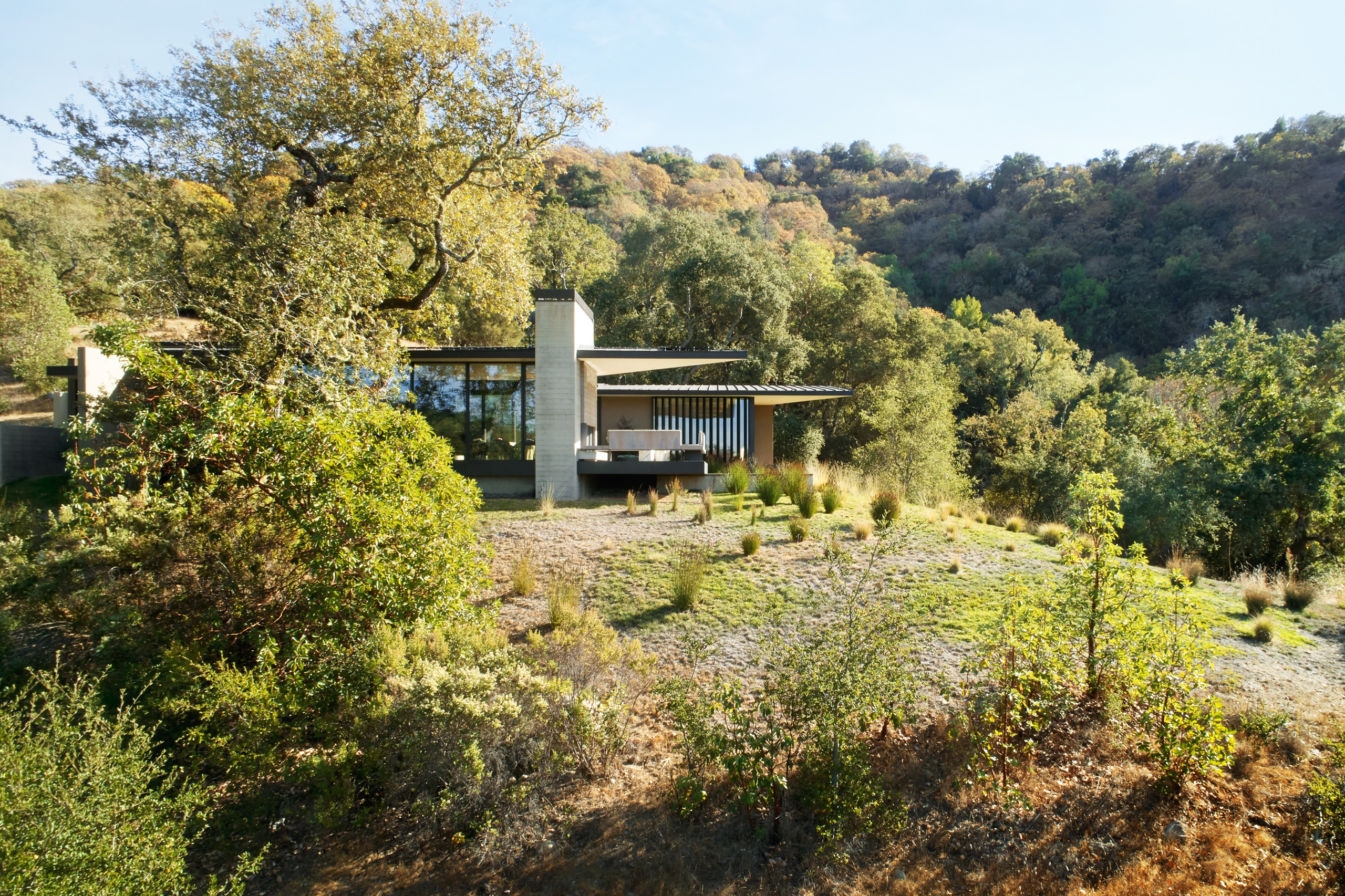
Set on a steeply sloping site in the hills of beautiful Carmel Valley, this 2,600 sq-ft private residence offers sweeping views of the surrounding verdant hillsides, which are framed by the twin cantilever roofs over the two living wings.
Innovations & Features
The thin eave of the 18’ cantilever roof is accomplished by burying the deeper supporting structure toward the interior where it is not visible from eye level and utilizing a series of cantilevered structural members decreasing in size toward the eave edge.
Steel and concrete cantilever columns are utilized in each direction to minimize structural intrusion on the extensive glazing systems. The number of columns in the vast interior living space was minimized to only one to keep the space open.
Architectural board-formed concrete chimney feature is utilized to resist both gravity and lateral forces, seamlessly integrating structure and architecture.
Awards and Recognitions
2019 SF Design Week, Honorable Mention
2019 National Award Winner for Contemporary Architecture - Luxe RED Awards
2019 Regional Award Winner for Contemporary Architecture - Luxe RED Awards
2018 National Design Merit Award - Society of American Registered Architects
Architect | Aidlin Darling Design
Contractor | Carroll & Strong Builders
Photographer | Matthew Millman
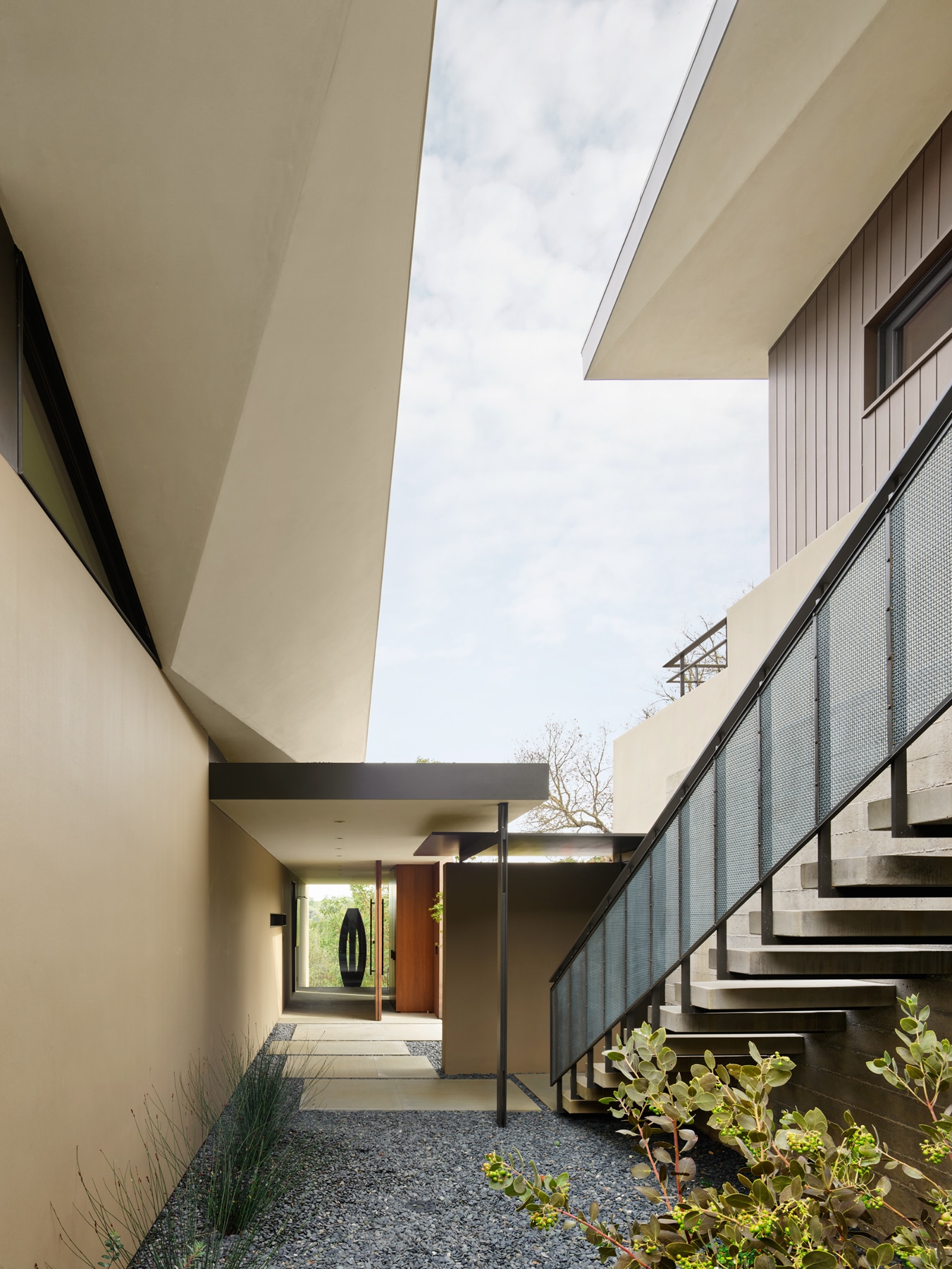
Set on a steeply sloping site in the hills of beautiful Carmel Valley, this 2,600 sq-ft private residence offers sweeping views of the surrounding verdant hillsides, which are framed by the twin cantilever roofs over the two living wings.
Innovations & Features
The thin eave of the 18’ cantilever roof is accomplished by burying the deeper supporting structure toward the interior where it is not visible from eye level and utilizing a series of cantilevered structural members decreasing in size toward the eave edge.
Steel and concrete cantilever columns are utilized in each direction to minimize structural intrusion on the extensive glazing systems. The number of columns in the vast interior living space was minimized to only one to keep the space open.
Architectural board-formed concrete chimney feature is utilized to resist both gravity and lateral forces, seamlessly integrating structure and architecture.
Awards and Recognitions
2019 SF Design Week, Honorable Mention
2019 National Award Winner for Contemporary Architecture - Luxe RED Awards
2019 Regional Award Winner for Contemporary Architecture - Luxe RED Awards
2018 National Design Merit Award - Society of American Registered Architects
Architect | Aidlin Darling Design
Contractor | Carroll & Strong Builders
Photographer | Matthew Millman
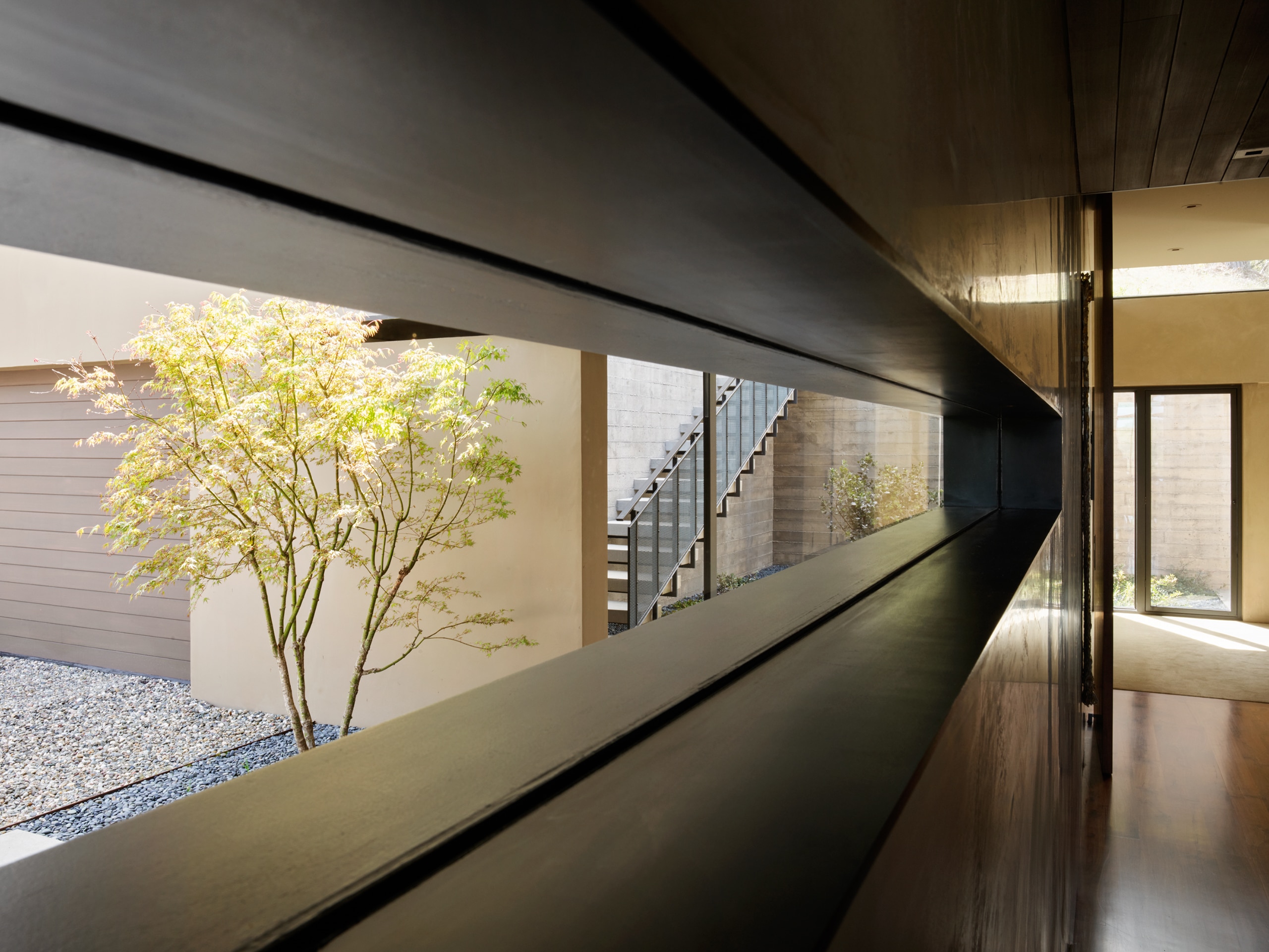
Set on a steeply sloping site in the hills of beautiful Carmel Valley, this 2,600 sq-ft private residence offers sweeping views of the surrounding verdant hillsides, which are framed by the twin cantilever roofs over the two living wings.
Innovations & Features
The thin eave of the 18’ cantilever roof is accomplished by burying the deeper supporting structure toward the interior where it is not visible from eye level and utilizing a series of cantilevered structural members decreasing in size toward the eave edge.
Steel and concrete cantilever columns are utilized in each direction to minimize structural intrusion on the extensive glazing systems. The number of columns in the vast interior living space was minimized to only one to keep the space open.
Architectural board-formed concrete chimney feature is utilized to resist both gravity and lateral forces, seamlessly integrating structure and architecture.
Awards and Recognitions
2019 SF Design Week, Honorable Mention
2019 National Award Winner for Contemporary Architecture - Luxe RED Awards
2019 Regional Award Winner for Contemporary Architecture - Luxe RED Awards
2018 National Design Merit Award - Society of American Registered Architects
Architect | Aidlin Darling Design
Contractor | Carroll & Strong Builders
Photographer | Matthew Millman
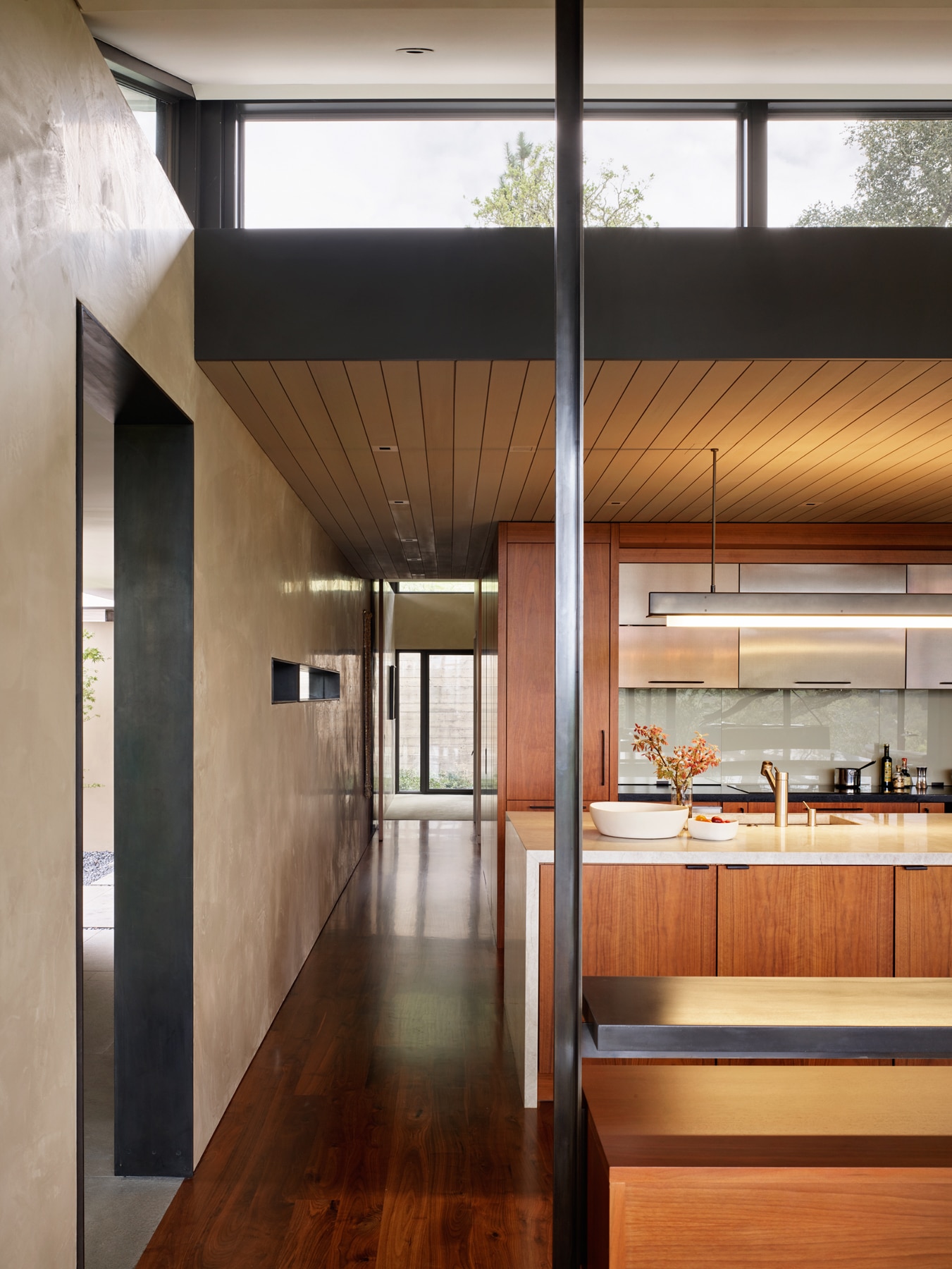
Set on a steeply sloping site in the hills of beautiful Carmel Valley, this 2,600 sq-ft private residence offers sweeping views of the surrounding verdant hillsides, which are framed by the twin cantilever roofs over the two living wings.
Innovations & Features
The thin eave of the 18’ cantilever roof is accomplished by burying the deeper supporting structure toward the interior where it is not visible from eye level and utilizing a series of cantilevered structural members decreasing in size toward the eave edge.
Steel and concrete cantilever columns are utilized in each direction to minimize structural intrusion on the extensive glazing systems. The number of columns in the vast interior living space was minimized to only one to keep the space open.
Architectural board-formed concrete chimney feature is utilized to resist both gravity and lateral forces, seamlessly integrating structure and architecture.
Awards and Recognitions
2019 SF Design Week, Honorable Mention
2019 National Award Winner for Contemporary Architecture - Luxe RED Awards
2019 Regional Award Winner for Contemporary Architecture - Luxe RED Awards
2018 National Design Merit Award - Society of American Registered Architects
Architect | Aidlin Darling Design
Contractor | Carroll & Strong Builders
Photographer | Matthew Millman
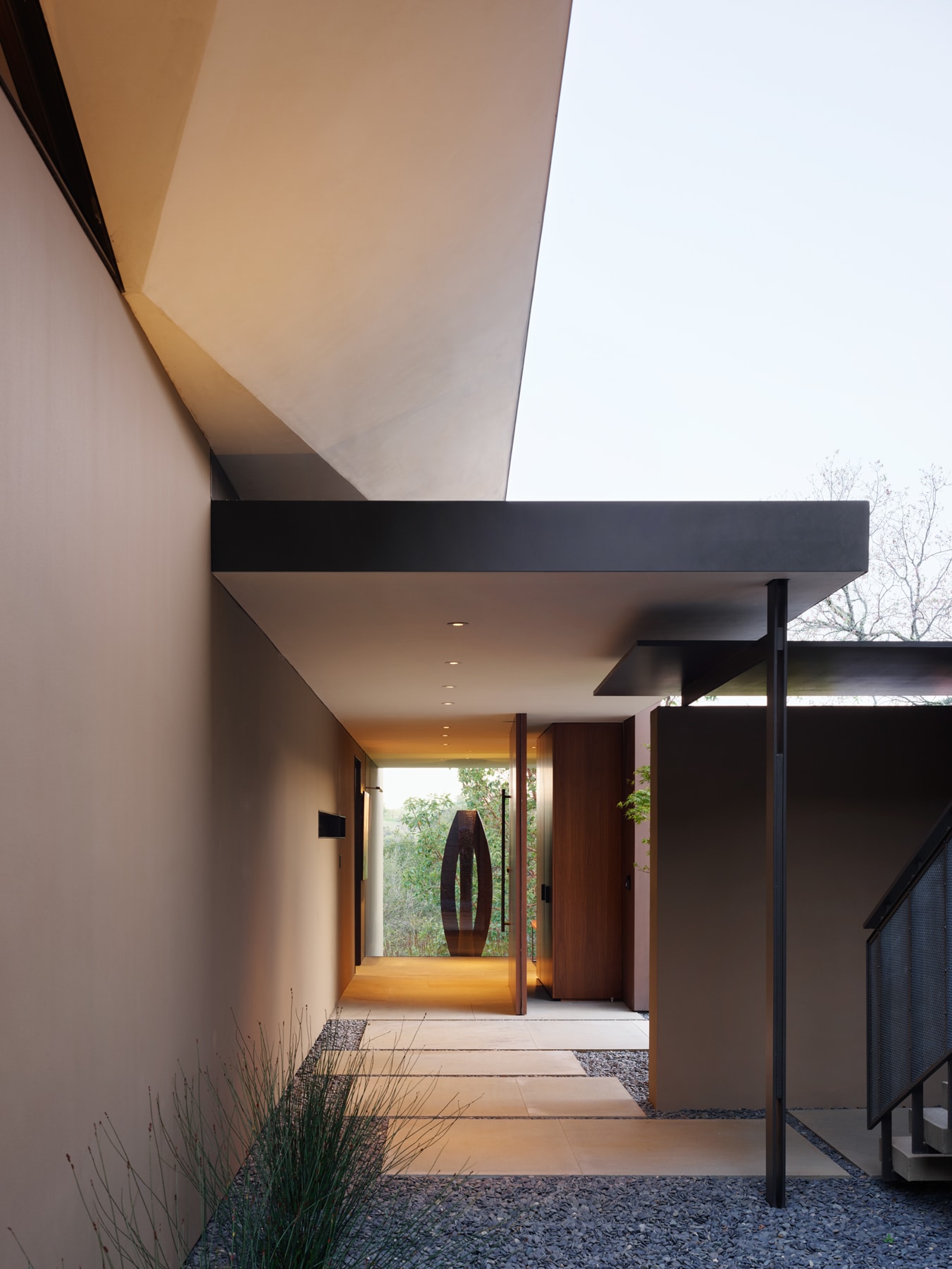
Set on a steeply sloping site in the hills of beautiful Carmel Valley, this 2,600 sq-ft private residence offers sweeping views of the surrounding verdant hillsides, which are framed by the twin cantilever roofs over the two living wings.
Innovations & Features
The thin eave of the 18’ cantilever roof is accomplished by burying the deeper supporting structure toward the interior where it is not visible from eye level and utilizing a series of cantilevered structural members decreasing in size toward the eave edge.
Steel and concrete cantilever columns are utilized in each direction to minimize structural intrusion on the extensive glazing systems. The number of columns in the vast interior living space was minimized to only one to keep the space open.
Architectural board-formed concrete chimney feature is utilized to resist both gravity and lateral forces, seamlessly integrating structure and architecture.
Awards and Recognitions
2019 SF Design Week, Honorable Mention
2019 National Award Winner for Contemporary Architecture - Luxe RED Awards
2019 Regional Award Winner for Contemporary Architecture - Luxe RED Awards
2018 National Design Merit Award - Society of American Registered Architects
Architect | Aidlin Darling Design
Contractor | Carroll & Strong Builders
Photographer | Matthew Millman
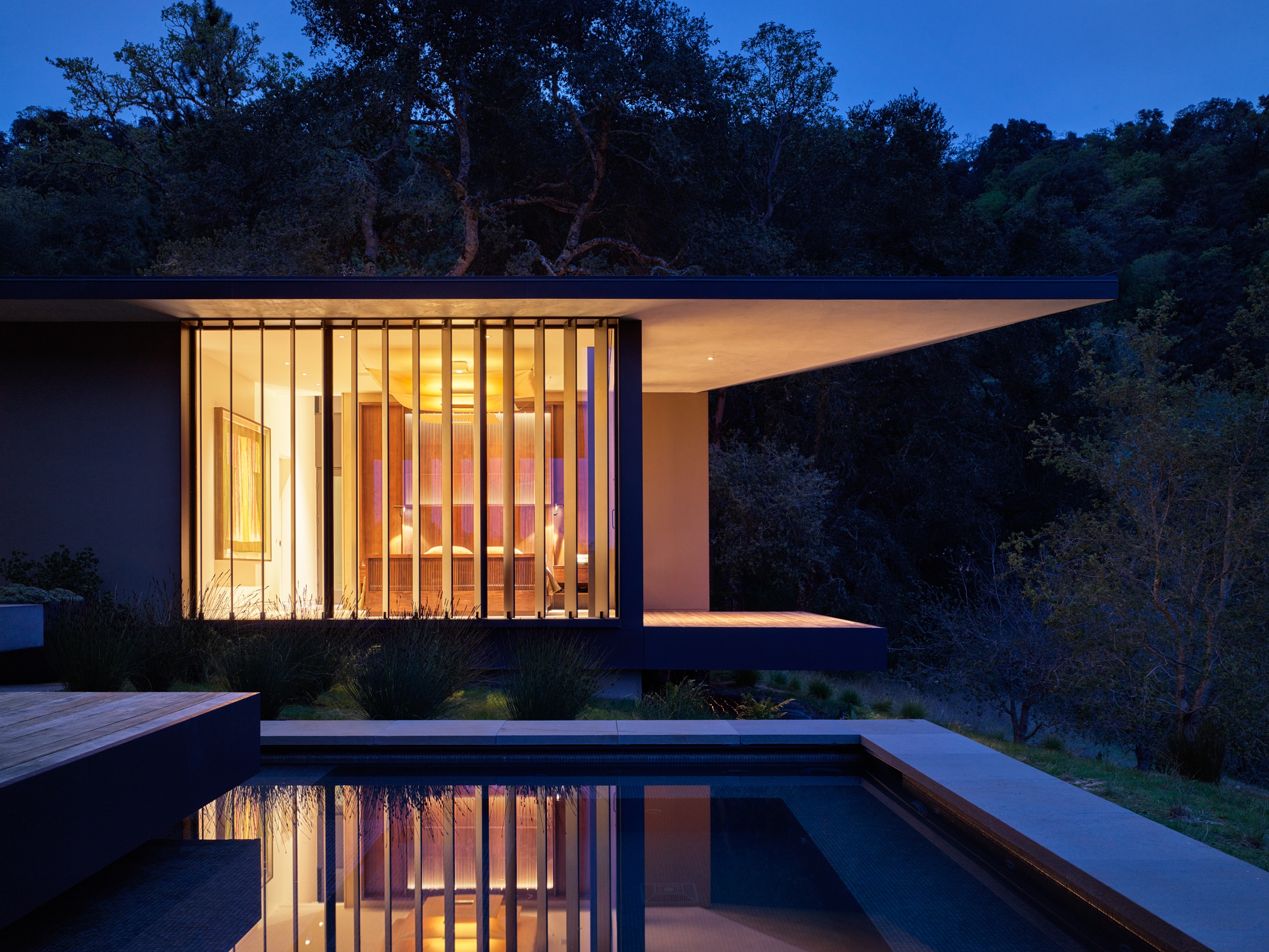
Set on a steeply sloping site in the hills of beautiful Carmel Valley, this 2,600 sq-ft private residence offers sweeping views of the surrounding verdant hillsides, which are framed by the twin cantilever roofs over the two living wings.
Innovations & Features
The thin eave of the 18’ cantilever roof is accomplished by burying the deeper supporting structure toward the interior where it is not visible from eye level and utilizing a series of cantilevered structural members decreasing in size toward the eave edge.
Steel and concrete cantilever columns are utilized in each direction to minimize structural intrusion on the extensive glazing systems. The number of columns in the vast interior living space was minimized to only one to keep the space open.
Architectural board-formed concrete chimney feature is utilized to resist both gravity and lateral forces, seamlessly integrating structure and architecture.
Awards and Recognitions
2019 SF Design Week, Honorable Mention
2019 National Award Winner for Contemporary Architecture - Luxe RED Awards
2019 Regional Award Winner for Contemporary Architecture - Luxe RED Awards
2018 National Design Merit Award - Society of American Registered Architects
Architect | Aidlin Darling Design
Contractor | Carroll & Strong Builders
Photographer | Matthew Millman
