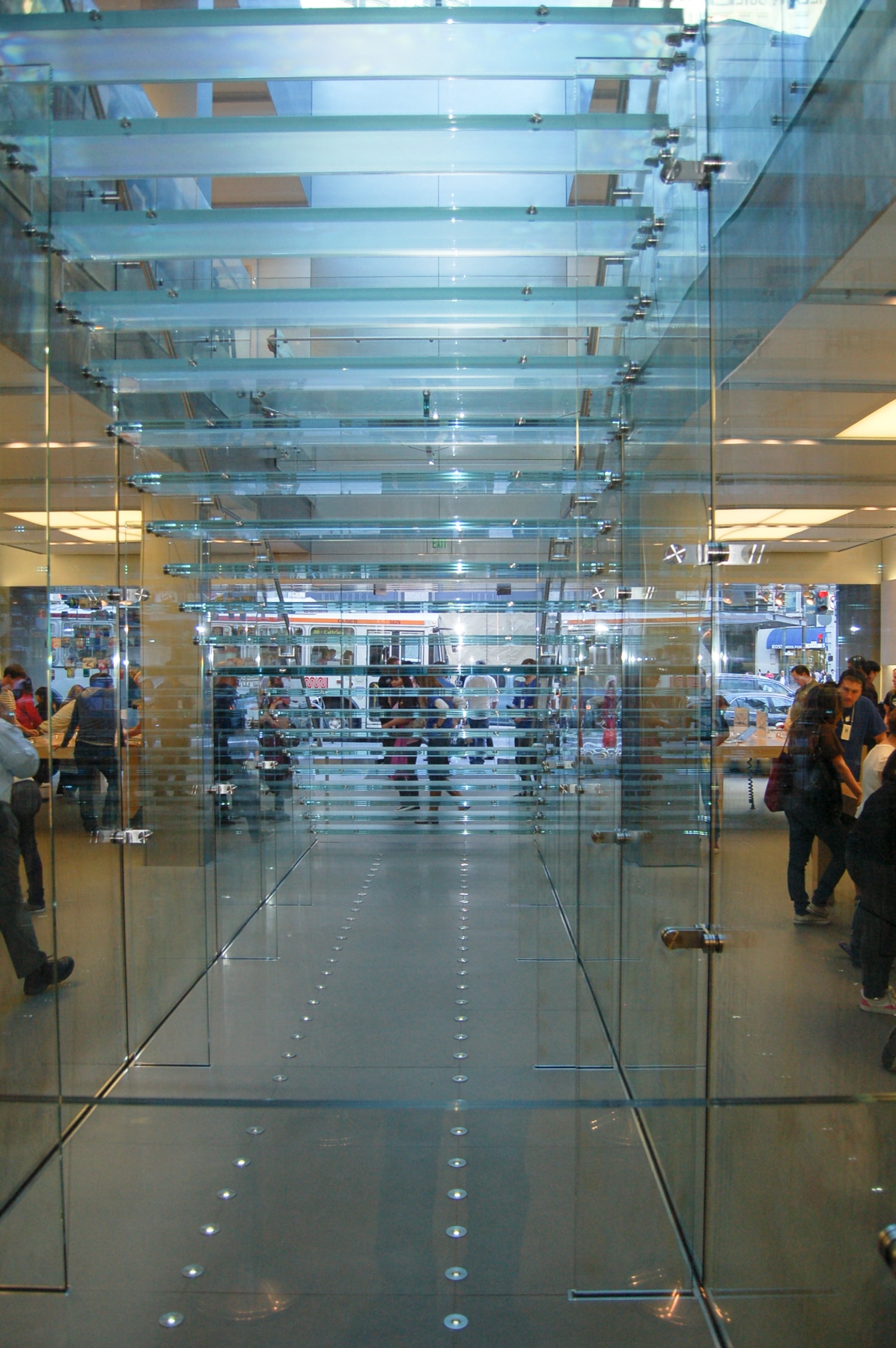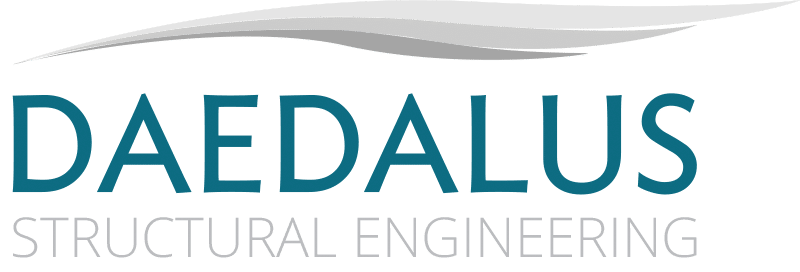This three-story steel framed structure over one level below grade was developed on a logistically complex site. The congested site is at the intersection of two of San Francisco’s busiest streets (Market and Stockton) in the heart of the shopping and financial district. The design had to assure that pedestrian thoroughfares, electric bus lines, and the BART station entrance, at the first level within the building footprint, were protected and traffic maintained without interruption.
Project completed by Doug Robertson as Principal with Umerani Associates
Innovations & Features
In this site adapted system existing concrete shear walls, retained during selective demolition, resist most of the lateral forces, and the steel moment frames aid in reducing building drift from torsional effects to protect the sensitive glass elements.
Two three-story shear walls of the existing Sephora building were shored and preserved during selective demolition and were integrated into the new seismic force resisting system to reduce project cost, the construction schedule, and the complexity of concrete demolition on this challenging site.
Designed the complex structural support and attachment system for custom Japanese 1/8-inch thick exterior stainless steel panel system.
Designed and reviewed the featured glass stair, bridge, and railing systems in collaboration with Dewhurst Macfarlane and Partners, Inc., England.
Second floor framing designed for depressed and raked auditorium seating.
Designed around and coordinated with the Powell Street BART station entrance that remained fully operational throughout construction.
Architect | Bohlin Cywinski Jackson
Contractor | DPR Construction
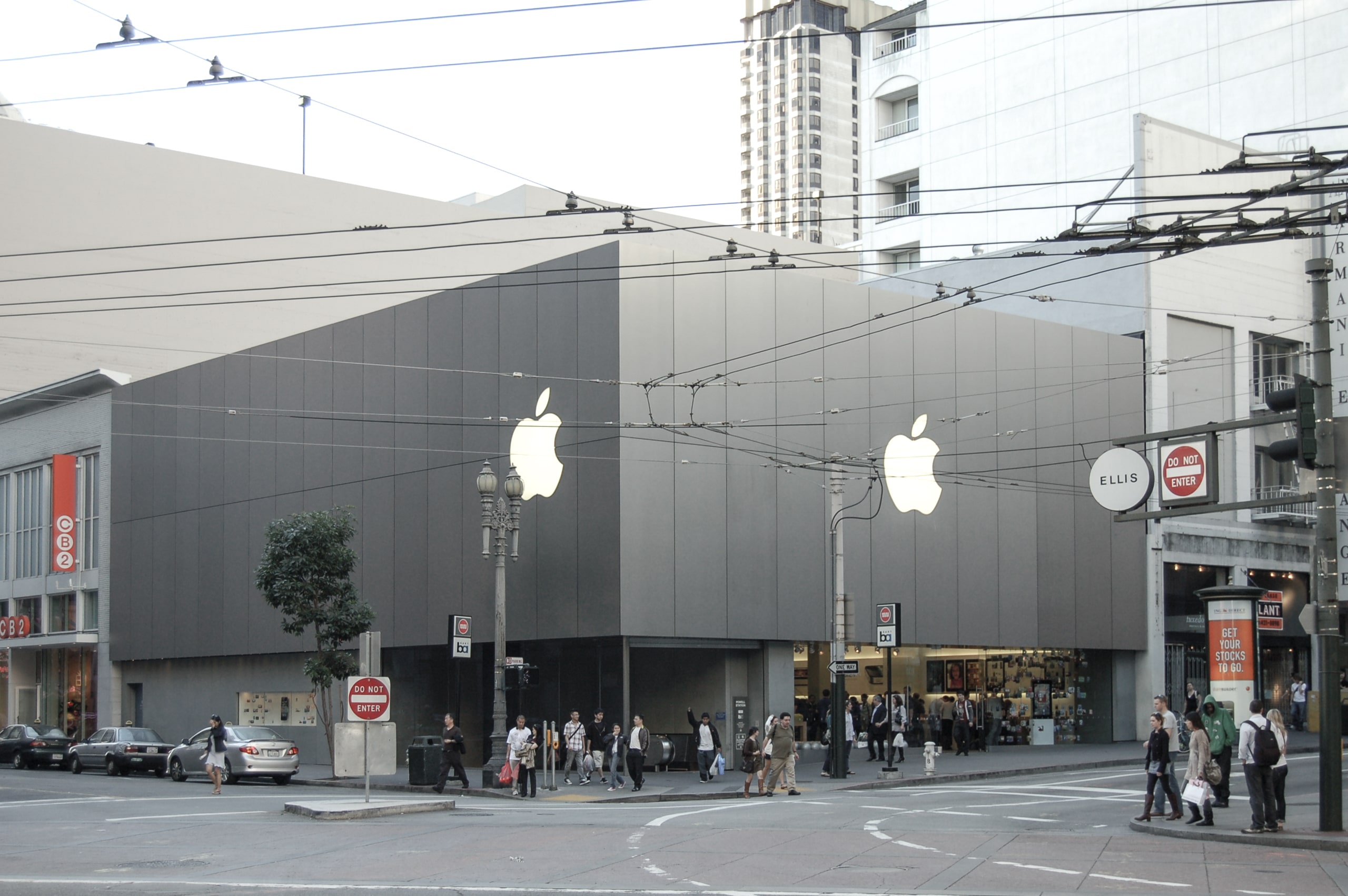
This three-story steel framed structure over one level below grade was developed on a logistically complex site. The congested site is at the intersection of two of San Francisco’s busiest streets (Market and Stockton) in the heart of the shopping and financial district. The design had to assure that pedestrian thoroughfares, electric bus lines, and the BART station entrance, at the first level within the building footprint, were protected and traffic maintained without interruption.
Project completed by Doug Robertson as Principal with Umerani Associates
Innovations & Features
In this site adapted system existing concrete shear walls, retained during selective demolition, resist most of the lateral forces, and the steel moment frames aid in reducing building drift from torsional effects to protect the sensitive glass elements.
Two three-story shear walls of the existing Sephora building were shored and preserved during selective demolition and were integrated into the new seismic force resisting system to reduce project cost, the construction schedule, and the complexity of concrete demolition on this challenging site.
Designed the complex structural support and attachment system for custom Japanese 1/8-inch thick exterior stainless steel panel system.
Designed and reviewed the featured glass stair, bridge, and railing systems in collaboration with Dewhurst Macfarlane and Partners, Inc., England.
Second floor framing designed for depressed and raked auditorium seating.
Designed around and coordinated with the Powell Street BART station entrance that remained fully operational throughout construction.
Architect | Bohlin Cywinski Jackson
Contractor | DPR Construction

This three-story steel framed structure over one level below grade was developed on a logistically complex site. The congested site is at the intersection of two of San Francisco’s busiest streets (Market and Stockton) in the heart of the shopping and financial district. The design had to assure that pedestrian thoroughfares, electric bus lines, and the BART station entrance, at the first level within the building footprint, were protected and traffic maintained without interruption.
Project completed by Doug Robertson as Principal with Umerani Associates
Innovations & Features
In this site adapted system existing concrete shear walls, retained during selective demolition, resist most of the lateral forces, and the steel moment frames aid in reducing building drift from torsional effects to protect the sensitive glass elements.
Two three-story shear walls of the existing Sephora building were shored and preserved during selective demolition and were integrated into the new seismic force resisting system to reduce project cost, the construction schedule, and the complexity of concrete demolition on this challenging site.
Designed the complex structural support and attachment system for custom Japanese 1/8-inch thick exterior stainless steel panel system.
Designed and reviewed the featured glass stair, bridge, and railing systems in collaboration with Dewhurst Macfarlane and Partners, Inc., England.
Second floor framing designed for depressed and raked auditorium seating.
Designed around and coordinated with the Powell Street BART station entrance that remained fully operational throughout construction.
Architect | Bohlin Cywinski Jackson
Contractor | DPR Construction
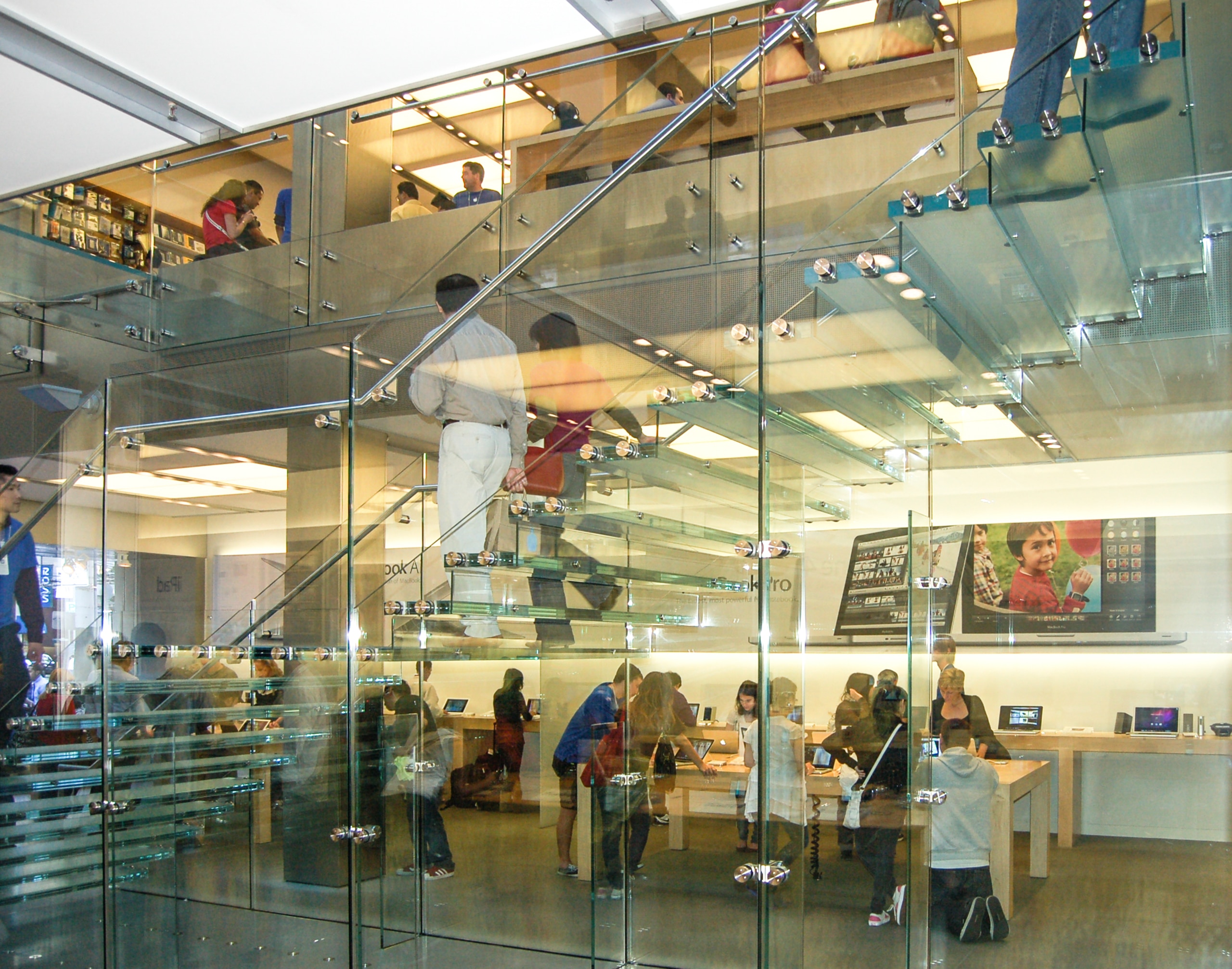
This three-story steel framed structure over one level below grade was developed on a logistically complex site. The congested site is at the intersection of two of San Francisco’s busiest streets (Market and Stockton) in the heart of the shopping and financial district. The design had to assure that pedestrian thoroughfares, electric bus lines, and the BART station entrance, at the first level within the building footprint, were protected and traffic maintained without interruption.
Project completed by Doug Robertson as Principal with Umerani Associates
Innovations & Features
In this site adapted system existing concrete shear walls, retained during selective demolition, resist most of the lateral forces, and the steel moment frames aid in reducing building drift from torsional effects to protect the sensitive glass elements.
Two three-story shear walls of the existing Sephora building were shored and preserved during selective demolition and were integrated into the new seismic force resisting system to reduce project cost, the construction schedule, and the complexity of concrete demolition on this challenging site.
Designed the complex structural support and attachment system for custom Japanese 1/8-inch thick exterior stainless steel panel system.
Designed and reviewed the featured glass stair, bridge, and railing systems in collaboration with Dewhurst Macfarlane and Partners, Inc., England.
Second floor framing designed for depressed and raked auditorium seating.
Designed around and coordinated with the Powell Street BART station entrance that remained fully operational throughout construction.
Architect | Bohlin Cywinski Jackson
Contractor | DPR Construction
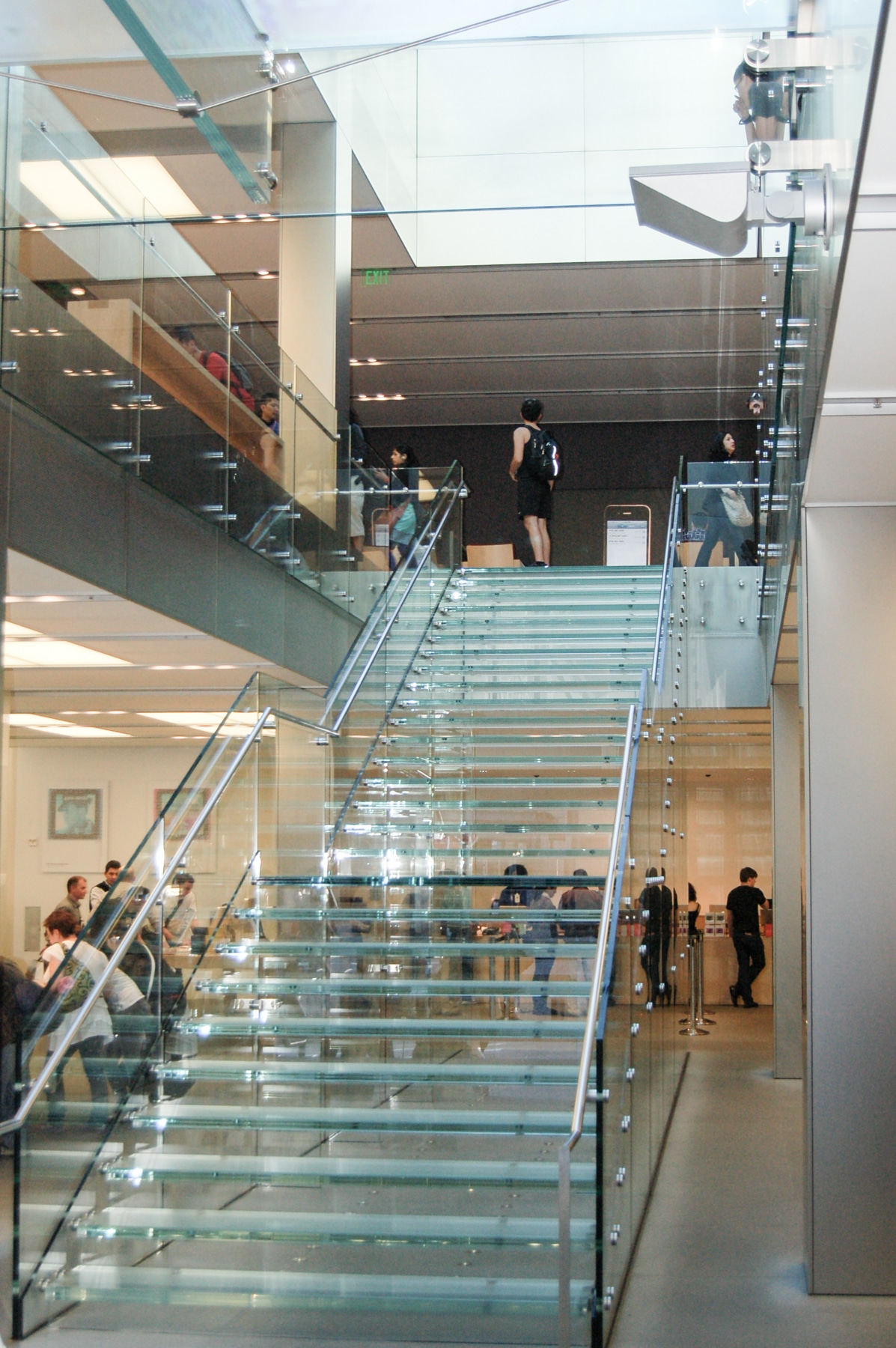
This three-story steel framed structure over one level below grade was developed on a logistically complex site. The congested site is at the intersection of two of San Francisco’s busiest streets (Market and Stockton) in the heart of the shopping and financial district. The design had to assure that pedestrian thoroughfares, electric bus lines, and the BART station entrance, at the first level within the building footprint, were protected and traffic maintained without interruption.
Project completed by Doug Robertson as Principal with Umerani Associates
Innovations & Features
In this site adapted system existing concrete shear walls, retained during selective demolition, resist most of the lateral forces, and the steel moment frames aid in reducing building drift from torsional effects to protect the sensitive glass elements.
Two three-story shear walls of the existing Sephora building were shored and preserved during selective demolition and were integrated into the new seismic force resisting system to reduce project cost, the construction schedule, and the complexity of concrete demolition on this challenging site.
Designed the complex structural support and attachment system for custom Japanese 1/8-inch thick exterior stainless steel panel system.
Designed and reviewed the featured glass stair, bridge, and railing systems in collaboration with Dewhurst Macfarlane and Partners, Inc., England.
Second floor framing designed for depressed and raked auditorium seating.
Designed around and coordinated with the Powell Street BART station entrance that remained fully operational throughout construction.
Architect | Bohlin Cywinski Jackson
Contractor | DPR Construction
