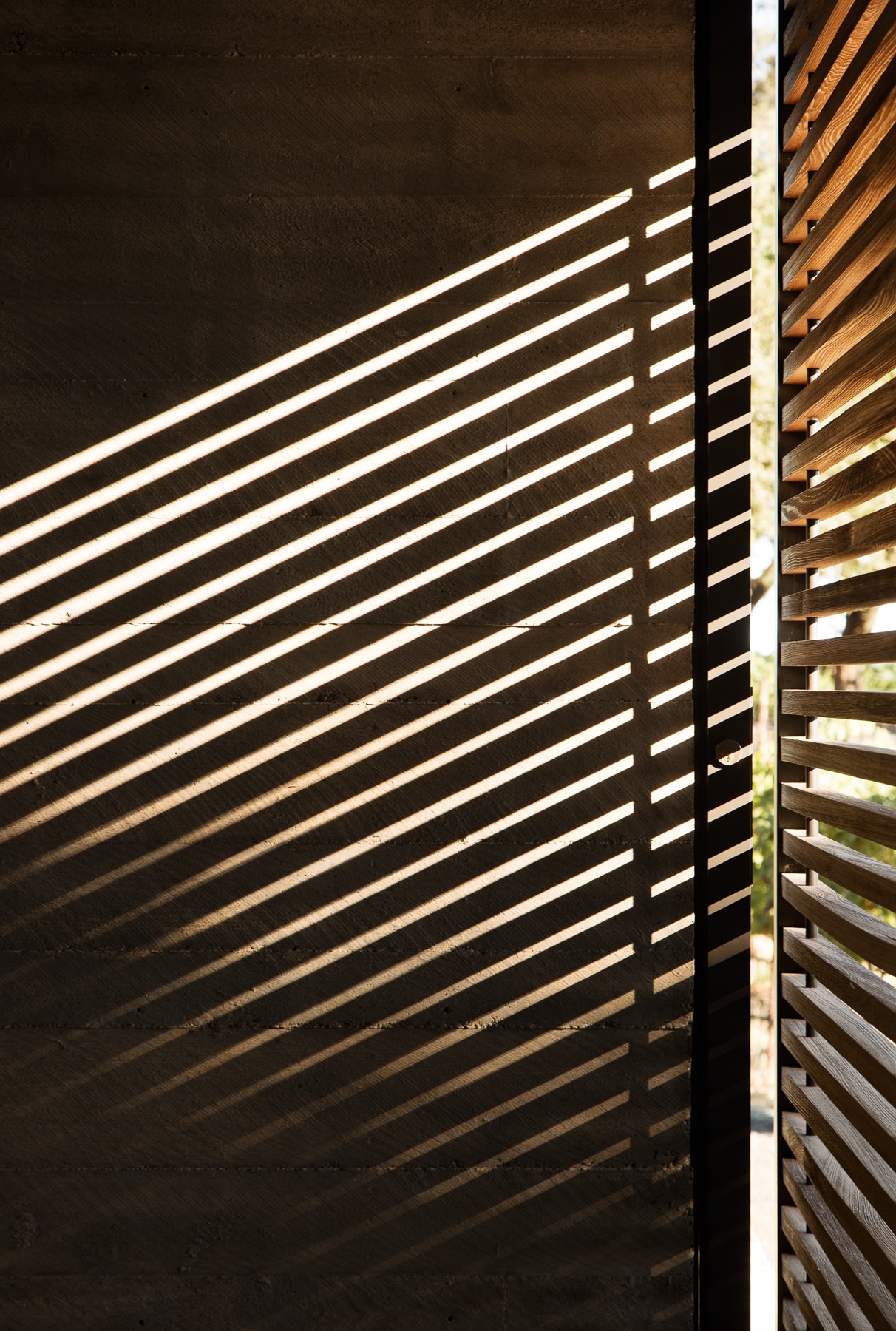The three private 250 square foot tasting pavilions are nestled amongst ancient oak trees atop a ridge located on the Quintessa Winery estate. Each secluded pavilion overlooks the rolling hills and an estate lake and can be entirely open-air in mild weather or can be fully glass enclosed in inclement weather or in the heat of late summer.
Innovations & Features
The roof fascia, among other architectural elements, is structural. The C6 fascia is cantilevered from the primary structural framing to achieve the surprisingly thin roof eave given the structure’s 11’-6” overall cantilever.
The gutters have been incorporated in the roof system through a series of notches in the primary roof framing members to conceal the gutters and give the pavilion roofs an exceptionally clean appearance.
The steel posts are built from solid bar stock (and incorporated with the glazing system) to provide a slender, square corner, almost non-existent support appearance.
The architecturally board-formed concrete walls are utilized as both shear walls and out-of-plane cantilever columns to provide lateral load resistance in each direction without being obvious structural elements.
Awards and Recognitions
California Home and Design Sustainable Commercial Design
2017 AIA San Francisco Design Award
Dezeen Online, July 18, 2017
Inhabitat Online, July 7, 2017
Designboom Online, July 6, 2017
Curbed Online, July 6, 2017
California Home + Design Award, Sustainable Commercial Design," Spring 2015
The Luxonomist Online, March 19, 2015
C, September 2014
Dwell Online, October 2014
California Home & Design Online, October 2014
2018 San Francisco Design Week Architecture, Commercial Award
Architect | Walker Warner Architects
Contractor | Cello & Maudru Construction
Photographer | Matthew Millman Photography
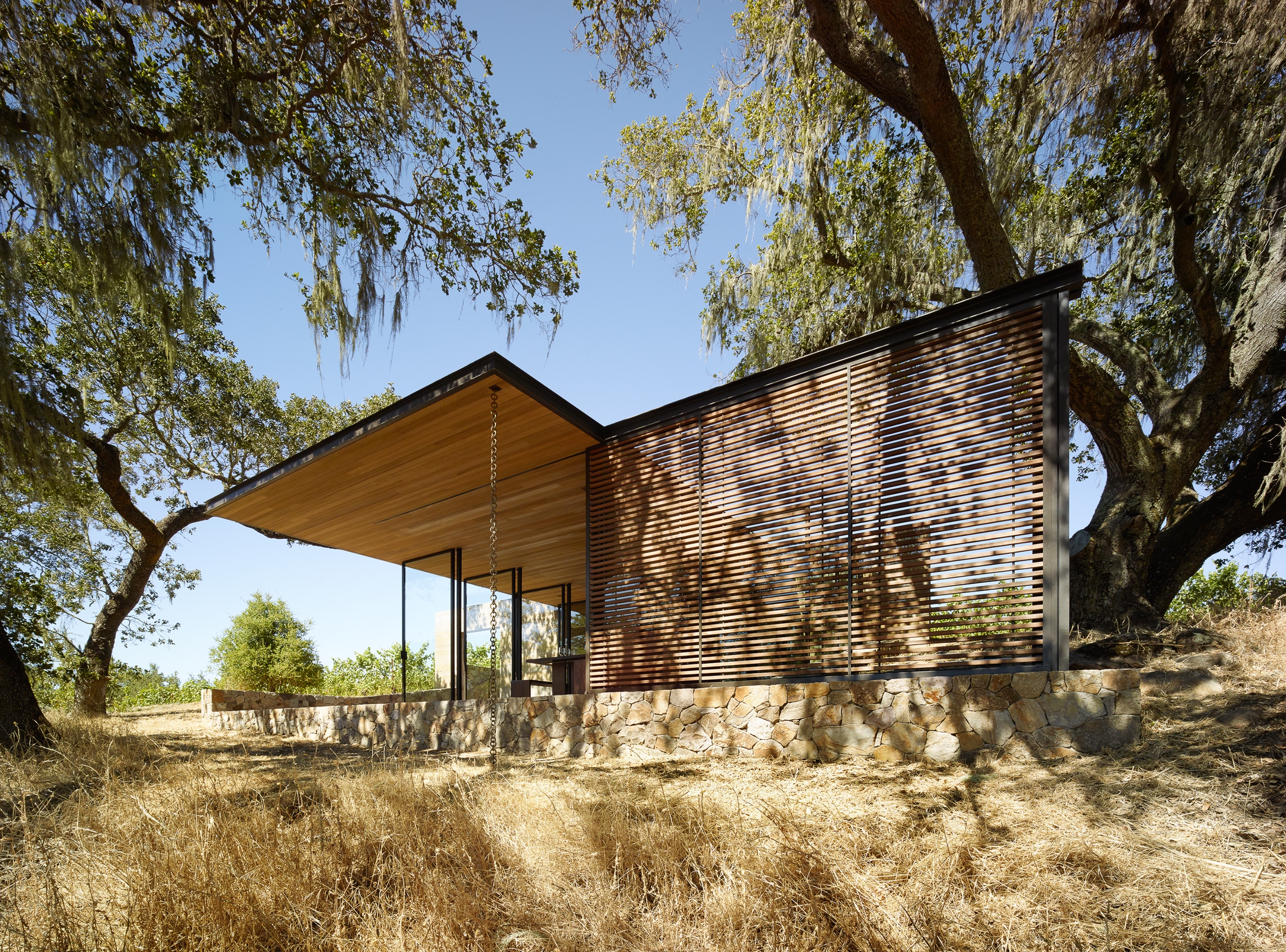
The three private 250 square foot tasting pavilions are nestled amongst ancient oak trees atop a ridge located on the Quintessa Winery estate. Each secluded pavilion overlooks the rolling hills and an estate lake and can be entirely open-air in mild weather or can be fully glass enclosed in inclement weather or in the heat of late summer.
Innovations & Features
The roof fascia, among other architectural elements, is structural. The C6 fascia is cantilevered from the primary structural framing to achieve the surprisingly thin roof eave given the structure’s 11’-6” overall cantilever.
The gutters have been incorporated in the roof system through a series of notches in the primary roof framing members to conceal the gutters and give the pavilion roofs an exceptionally clean appearance.
The steel posts are built from solid bar stock (and incorporated with the glazing system) to provide a slender, square corner, almost non-existent support appearance.
The architecturally board-formed concrete walls are utilized as both shear walls and out-of-plane cantilever columns to provide lateral load resistance in each direction without being obvious structural elements.
Awards and Recognitions
California Home and Design Sustainable Commercial Design
2017 AIA San Francisco Design Award
Dezeen Online, July 18, 2017
Inhabitat Online, July 7, 2017
Designboom Online, July 6, 2017
Curbed Online, July 6, 2017
California Home + Design Award, Sustainable Commercial Design," Spring 2015
The Luxonomist Online, March 19, 2015
C, September 2014
Dwell Online, October 2014
California Home & Design Online, October 2014
2018 San Francisco Design Week Architecture, Commercial Award
Architect | Walker Warner Architects
Contractor | Cello & Maudru Construction
Photographer | Matthew Millman Photography
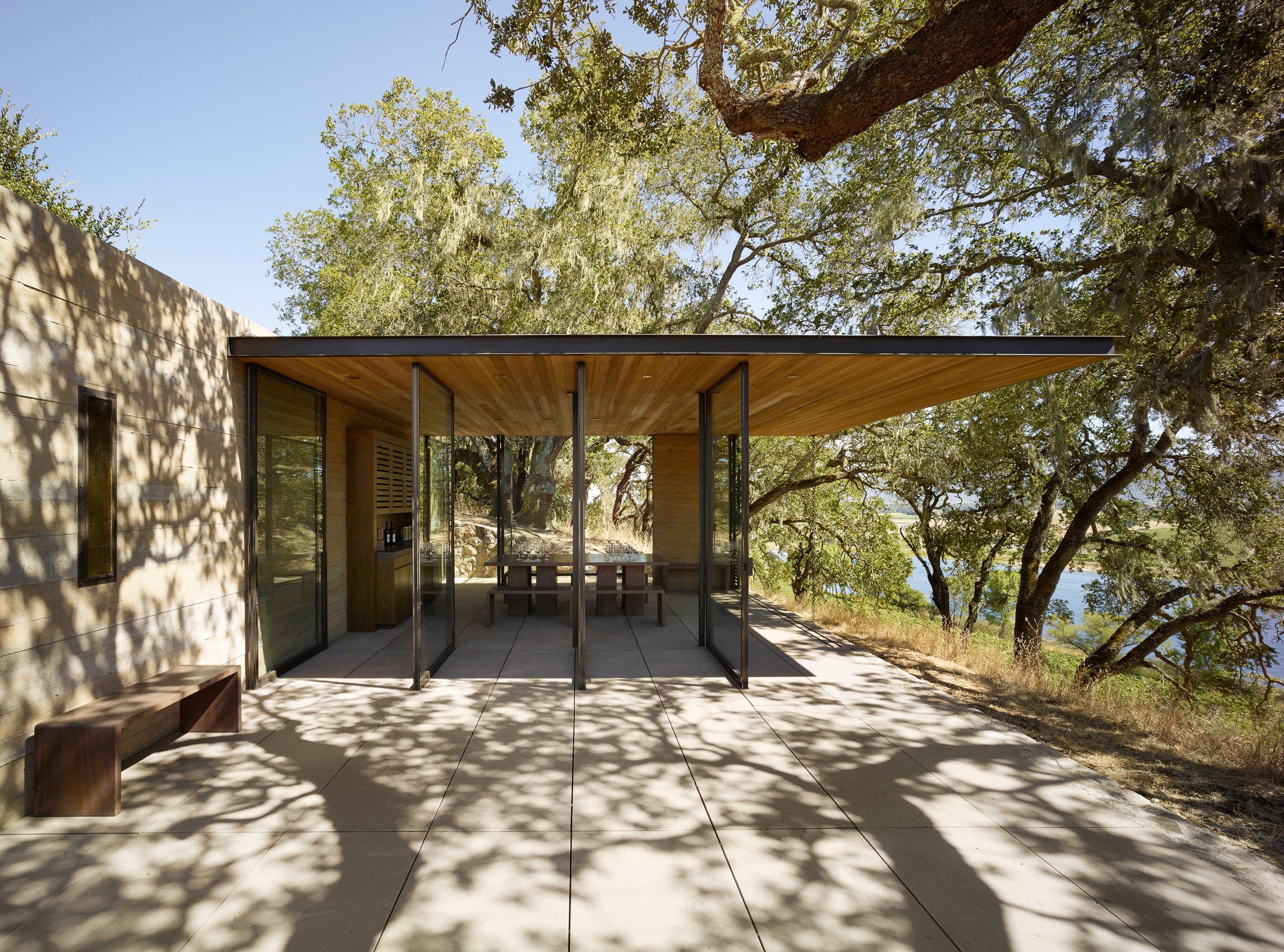
The three private 250 square foot tasting pavilions are nestled amongst ancient oak trees atop a ridge located on the Quintessa Winery estate. Each secluded pavilion overlooks the rolling hills and an estate lake and can be entirely open-air in mild weather or can be fully glass enclosed in inclement weather or in the heat of late summer.
Innovations & Features
The roof fascia, among other architectural elements, is structural. The C6 fascia is cantilevered from the primary structural framing to achieve the surprisingly thin roof eave given the structure’s 11’-6” overall cantilever.
The gutters have been incorporated in the roof system through a series of notches in the primary roof framing members to conceal the gutters and give the pavilion roofs an exceptionally clean appearance.
The steel posts are built from solid bar stock (and incorporated with the glazing system) to provide a slender, square corner, almost non-existent support appearance.
The architecturally board-formed concrete walls are utilized as both shear walls and out-of-plane cantilever columns to provide lateral load resistance in each direction without being obvious structural elements.
Awards and Recognitions
California Home and Design Sustainable Commercial Design
2017 AIA San Francisco Design Award
Dezeen Online, July 18, 2017
Inhabitat Online, July 7, 2017
Designboom Online, July 6, 2017
Curbed Online, July 6, 2017
California Home + Design Award, Sustainable Commercial Design," Spring 2015
The Luxonomist Online, March 19, 2015
C, September 2014
Dwell Online, October 2014
California Home & Design Online, October 2014
2018 San Francisco Design Week Architecture, Commercial Award
Architect | Walker Warner Architects
Contractor | Cello & Maudru Construction
Photographer | Matthew Millman Photography
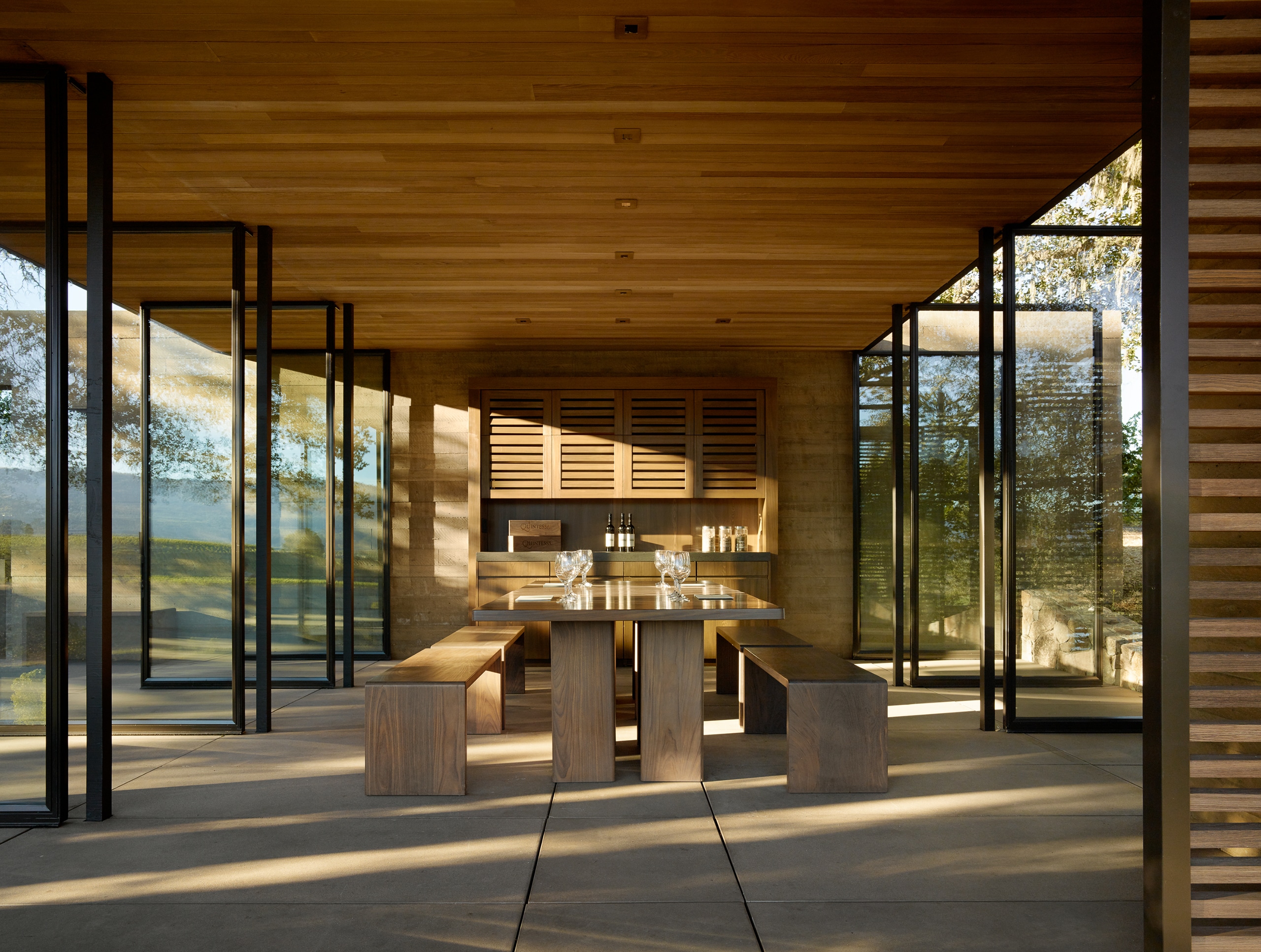
The three private 250 square foot tasting pavilions are nestled amongst ancient oak trees atop a ridge located on the Quintessa Winery estate. Each secluded pavilion overlooks the rolling hills and an estate lake and can be entirely open-air in mild weather or can be fully glass enclosed in inclement weather or in the heat of late summer.
Innovations & Features
The roof fascia, among other architectural elements, is structural. The C6 fascia is cantilevered from the primary structural framing to achieve the surprisingly thin roof eave given the structure’s 11’-6” overall cantilever.
The gutters have been incorporated in the roof system through a series of notches in the primary roof framing members to conceal the gutters and give the pavilion roofs an exceptionally clean appearance.
The steel posts are built from solid bar stock (and incorporated with the glazing system) to provide a slender, square corner, almost non-existent support appearance.
The architecturally board-formed concrete walls are utilized as both shear walls and out-of-plane cantilever columns to provide lateral load resistance in each direction without being obvious structural elements.
Awards and Recognitions
California Home and Design Sustainable Commercial Design
2017 AIA San Francisco Design Award
Dezeen Online, July 18, 2017
Inhabitat Online, July 7, 2017
Designboom Online, July 6, 2017
Curbed Online, July 6, 2017
California Home + Design Award, Sustainable Commercial Design," Spring 2015
The Luxonomist Online, March 19, 2015
C, September 2014
Dwell Online, October 2014
California Home & Design Online, October 2014
2018 San Francisco Design Week Architecture, Commercial Award
Architect | Walker Warner Architects
Contractor | Cello & Maudru Construction
Photographer | Matthew Millman Photography
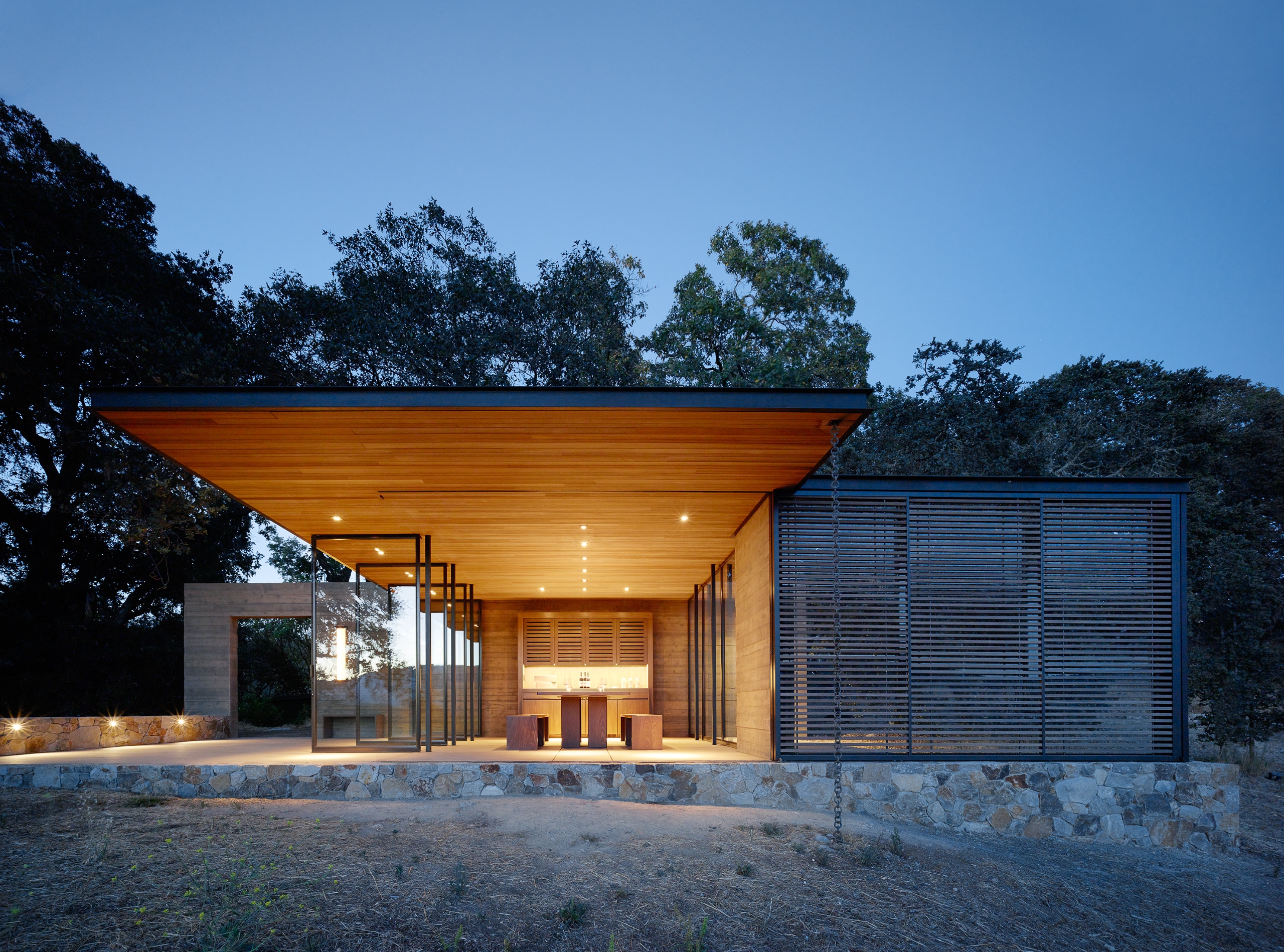
The three private 250 square foot tasting pavilions are nestled amongst ancient oak trees atop a ridge located on the Quintessa Winery estate. Each secluded pavilion overlooks the rolling hills and an estate lake and can be entirely open-air in mild weather or can be fully glass enclosed in inclement weather or in the heat of late summer.
Innovations & Features
The roof fascia, among other architectural elements, is structural. The C6 fascia is cantilevered from the primary structural framing to achieve the surprisingly thin roof eave given the structure’s 11’-6” overall cantilever.
The gutters have been incorporated in the roof system through a series of notches in the primary roof framing members to conceal the gutters and give the pavilion roofs an exceptionally clean appearance.
The steel posts are built from solid bar stock (and incorporated with the glazing system) to provide a slender, square corner, almost non-existent support appearance.
The architecturally board-formed concrete walls are utilized as both shear walls and out-of-plane cantilever columns to provide lateral load resistance in each direction without being obvious structural elements.
Awards and Recognitions
California Home and Design Sustainable Commercial Design
2017 AIA San Francisco Design Award
Dezeen Online, July 18, 2017
Inhabitat Online, July 7, 2017
Designboom Online, July 6, 2017
Curbed Online, July 6, 2017
California Home + Design Award, Sustainable Commercial Design," Spring 2015
The Luxonomist Online, March 19, 2015
C, September 2014
Dwell Online, October 2014
California Home & Design Online, October 2014
2018 San Francisco Design Week Architecture, Commercial Award
Architect | Walker Warner Architects
Contractor | Cello & Maudru Construction
Photographer | Matthew Millman Photography
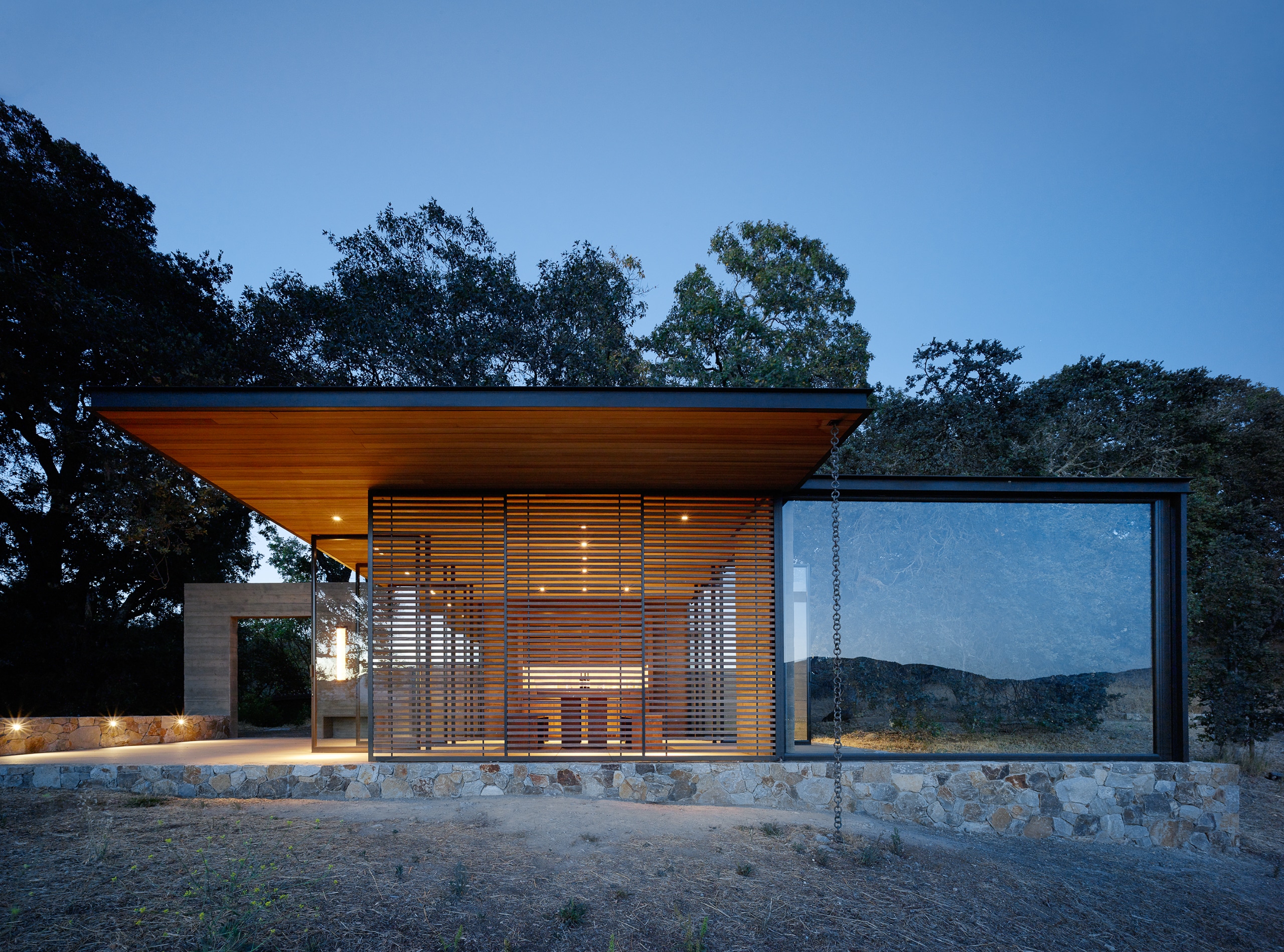
The three private 250 square foot tasting pavilions are nestled amongst ancient oak trees atop a ridge located on the Quintessa Winery estate. Each secluded pavilion overlooks the rolling hills and an estate lake and can be entirely open-air in mild weather or can be fully glass enclosed in inclement weather or in the heat of late summer.
Innovations & Features
The roof fascia, among other architectural elements, is structural. The C6 fascia is cantilevered from the primary structural framing to achieve the surprisingly thin roof eave given the structure’s 11’-6” overall cantilever.
The gutters have been incorporated in the roof system through a series of notches in the primary roof framing members to conceal the gutters and give the pavilion roofs an exceptionally clean appearance.
The steel posts are built from solid bar stock (and incorporated with the glazing system) to provide a slender, square corner, almost non-existent support appearance.
The architecturally board-formed concrete walls are utilized as both shear walls and out-of-plane cantilever columns to provide lateral load resistance in each direction without being obvious structural elements.
Awards and Recognitions
California Home and Design Sustainable Commercial Design
2017 AIA San Francisco Design Award
Dezeen Online, July 18, 2017
Inhabitat Online, July 7, 2017
Designboom Online, July 6, 2017
Curbed Online, July 6, 2017
California Home + Design Award, Sustainable Commercial Design," Spring 2015
The Luxonomist Online, March 19, 2015
C, September 2014
Dwell Online, October 2014
California Home & Design Online, October 2014
2018 San Francisco Design Week Architecture, Commercial Award
Architect | Walker Warner Architects
Contractor | Cello & Maudru Construction
Photographer | Matthew Millman Photography
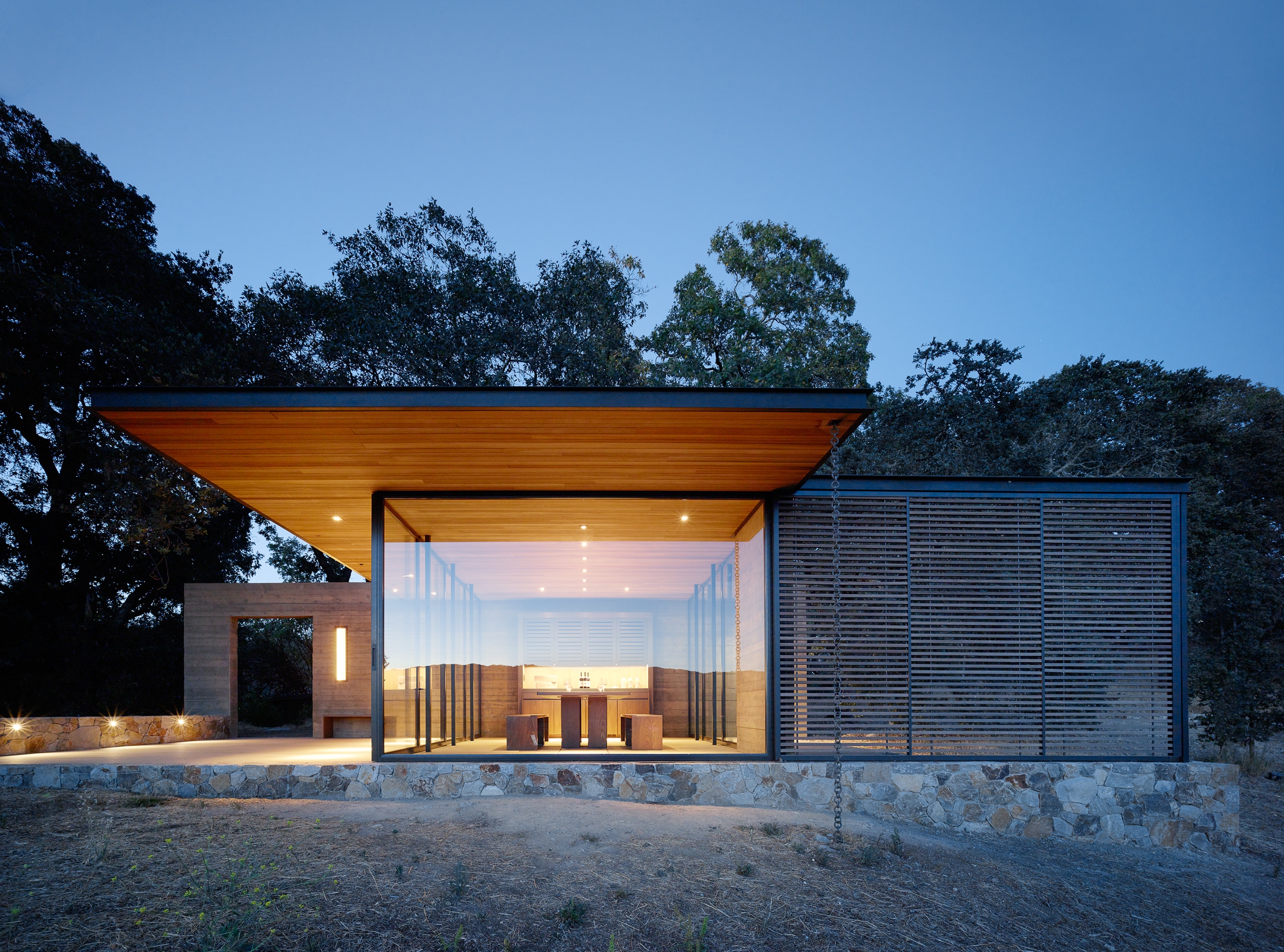
The three private 250 square foot tasting pavilions are nestled amongst ancient oak trees atop a ridge located on the Quintessa Winery estate. Each secluded pavilion overlooks the rolling hills and an estate lake and can be entirely open-air in mild weather or can be fully glass enclosed in inclement weather or in the heat of late summer.
Innovations & Features
The roof fascia, among other architectural elements, is structural. The C6 fascia is cantilevered from the primary structural framing to achieve the surprisingly thin roof eave given the structure’s 11’-6” overall cantilever.
The gutters have been incorporated in the roof system through a series of notches in the primary roof framing members to conceal the gutters and give the pavilion roofs an exceptionally clean appearance.
The steel posts are built from solid bar stock (and incorporated with the glazing system) to provide a slender, square corner, almost non-existent support appearance.
The architecturally board-formed concrete walls are utilized as both shear walls and out-of-plane cantilever columns to provide lateral load resistance in each direction without being obvious structural elements.
Awards and Recognitions
California Home and Design Sustainable Commercial Design
2017 AIA San Francisco Design Award
Dezeen Online, July 18, 2017
Inhabitat Online, July 7, 2017
Designboom Online, July 6, 2017
Curbed Online, July 6, 2017
California Home + Design Award, Sustainable Commercial Design," Spring 2015
The Luxonomist Online, March 19, 2015
C, September 2014
Dwell Online, October 2014
California Home & Design Online, October 2014
2018 San Francisco Design Week Architecture, Commercial Award
Architect | Walker Warner Architects
Contractor | Cello & Maudru Construction
Photographer | Matthew Millman Photography
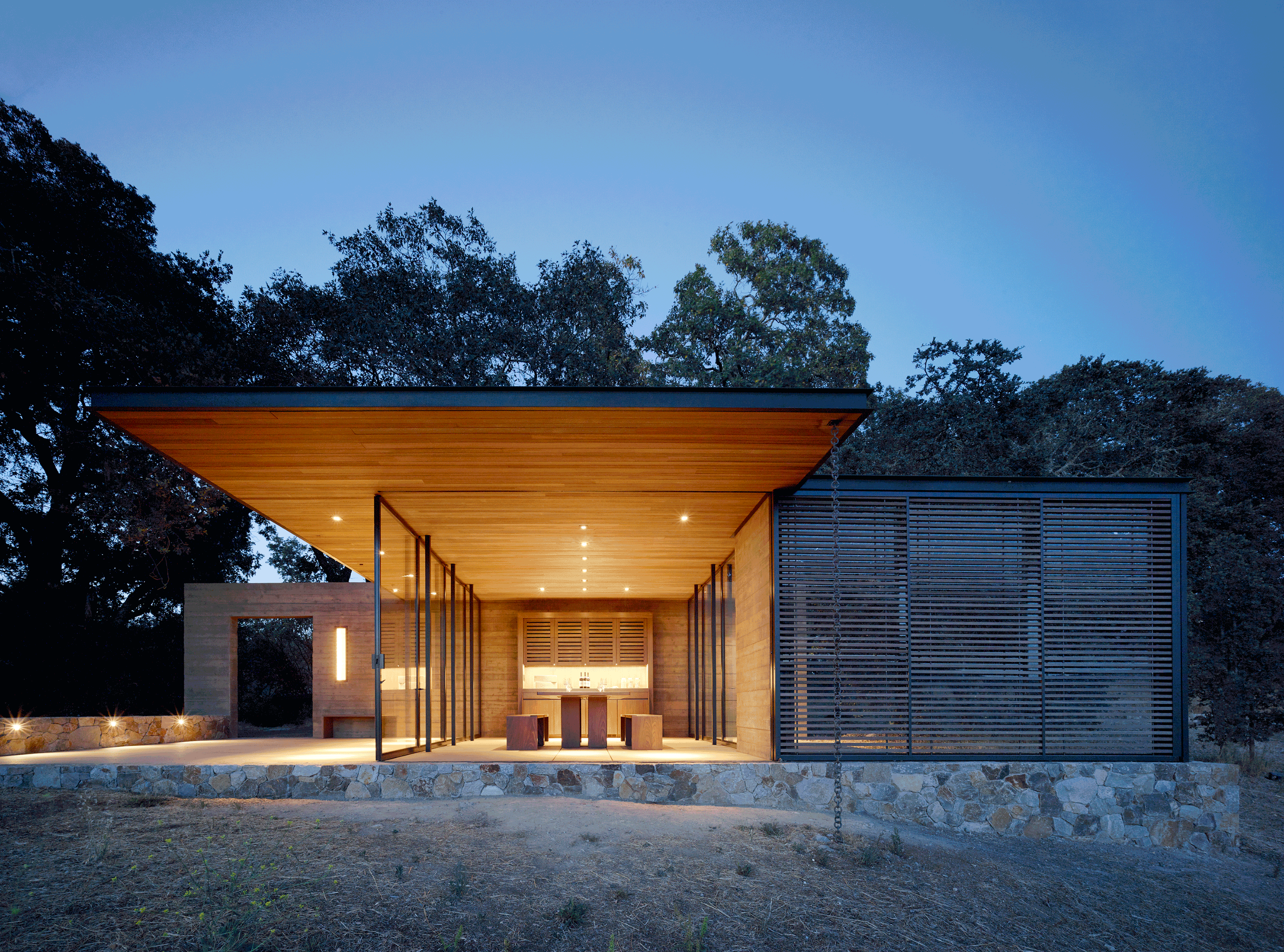
The three private 250 square foot tasting pavilions are nestled amongst ancient oak trees atop a ridge located on the Quintessa Winery estate. Each secluded pavilion overlooks the rolling hills and an estate lake and can be entirely open-air in mild weather or can be fully glass enclosed in inclement weather or in the heat of late summer.
Innovations & Features
The roof fascia, among other architectural elements, is structural. The C6 fascia is cantilevered from the primary structural framing to achieve the surprisingly thin roof eave given the structure’s 11’-6” overall cantilever.
The gutters have been incorporated in the roof system through a series of notches in the primary roof framing members to conceal the gutters and give the pavilion roofs an exceptionally clean appearance.
The steel posts are built from solid bar stock (and incorporated with the glazing system) to provide a slender, square corner, almost non-existent support appearance.
The architecturally board-formed concrete walls are utilized as both shear walls and out-of-plane cantilever columns to provide lateral load resistance in each direction without being obvious structural elements.
Awards and Recognitions
California Home and Design Sustainable Commercial Design
2017 AIA San Francisco Design Award
Dezeen Online, July 18, 2017
Inhabitat Online, July 7, 2017
Designboom Online, July 6, 2017
Curbed Online, July 6, 2017
California Home + Design Award, Sustainable Commercial Design," Spring 2015
The Luxonomist Online, March 19, 2015
C, September 2014
Dwell Online, October 2014
California Home & Design Online, October 2014
2018 San Francisco Design Week Architecture, Commercial Award
Architect | Walker Warner Architects
Contractor | Cello & Maudru Construction
Photographer | Matthew Millman Photography
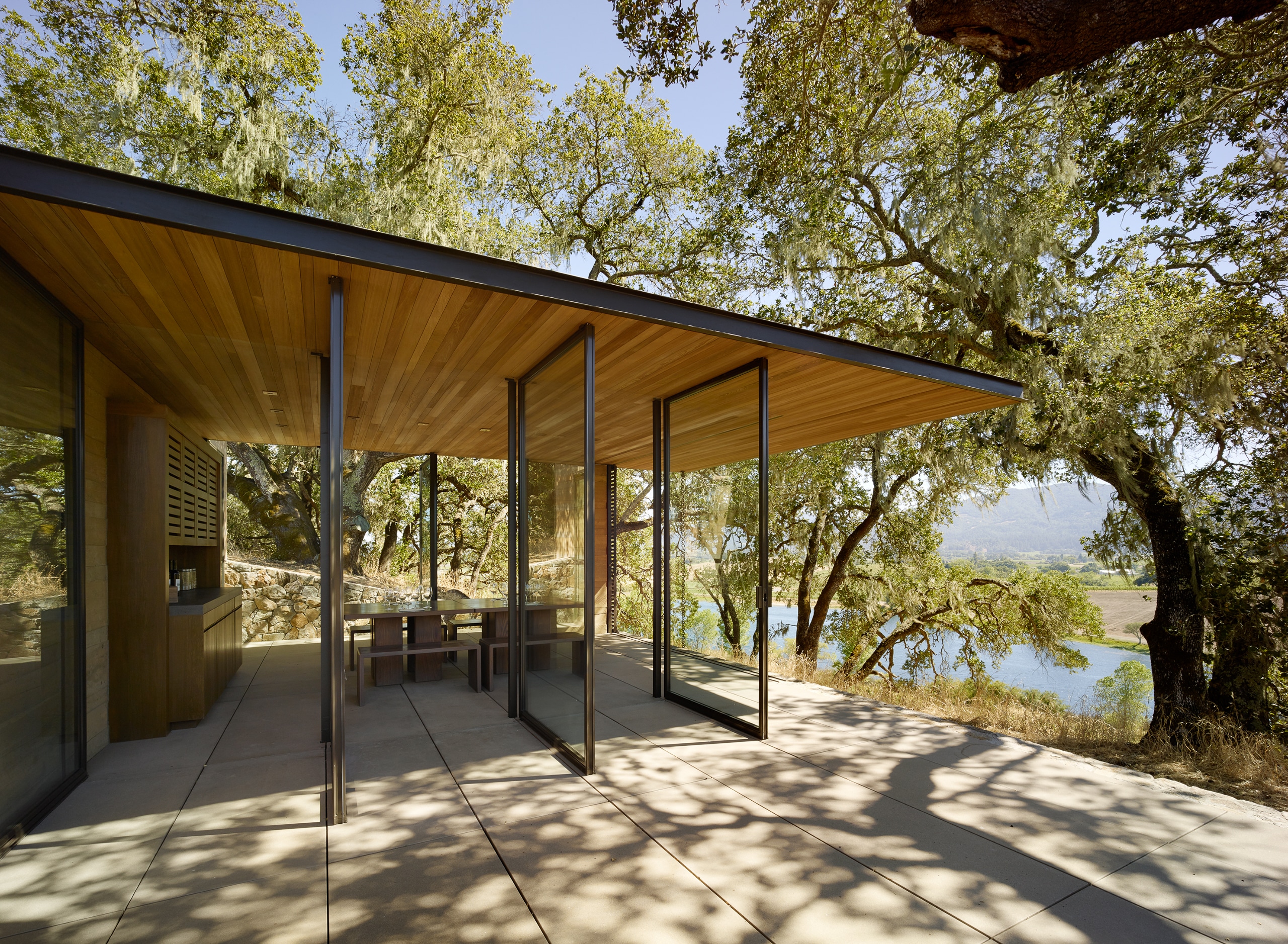
The three private 250 square foot tasting pavilions are nestled amongst ancient oak trees atop a ridge located on the Quintessa Winery estate. Each secluded pavilion overlooks the rolling hills and an estate lake and can be entirely open-air in mild weather or can be fully glass enclosed in inclement weather or in the heat of late summer.
Innovations & Features
The roof fascia, among other architectural elements, is structural. The C6 fascia is cantilevered from the primary structural framing to achieve the surprisingly thin roof eave given the structure’s 11’-6” overall cantilever.
The gutters have been incorporated in the roof system through a series of notches in the primary roof framing members to conceal the gutters and give the pavilion roofs an exceptionally clean appearance.
The steel posts are built from solid bar stock (and incorporated with the glazing system) to provide a slender, square corner, almost non-existent support appearance.
The architecturally board-formed concrete walls are utilized as both shear walls and out-of-plane cantilever columns to provide lateral load resistance in each direction without being obvious structural elements.
Awards and Recognitions
California Home and Design Sustainable Commercial Design
2017 AIA San Francisco Design Award
Dezeen Online, July 18, 2017
Inhabitat Online, July 7, 2017
Designboom Online, July 6, 2017
Curbed Online, July 6, 2017
California Home + Design Award, Sustainable Commercial Design," Spring 2015
The Luxonomist Online, March 19, 2015
C, September 2014
Dwell Online, October 2014
California Home & Design Online, October 2014
2018 San Francisco Design Week Architecture, Commercial Award
Architect | Walker Warner Architects
Contractor | Cello & Maudru Construction
Photographer | Matthew Millman Photography
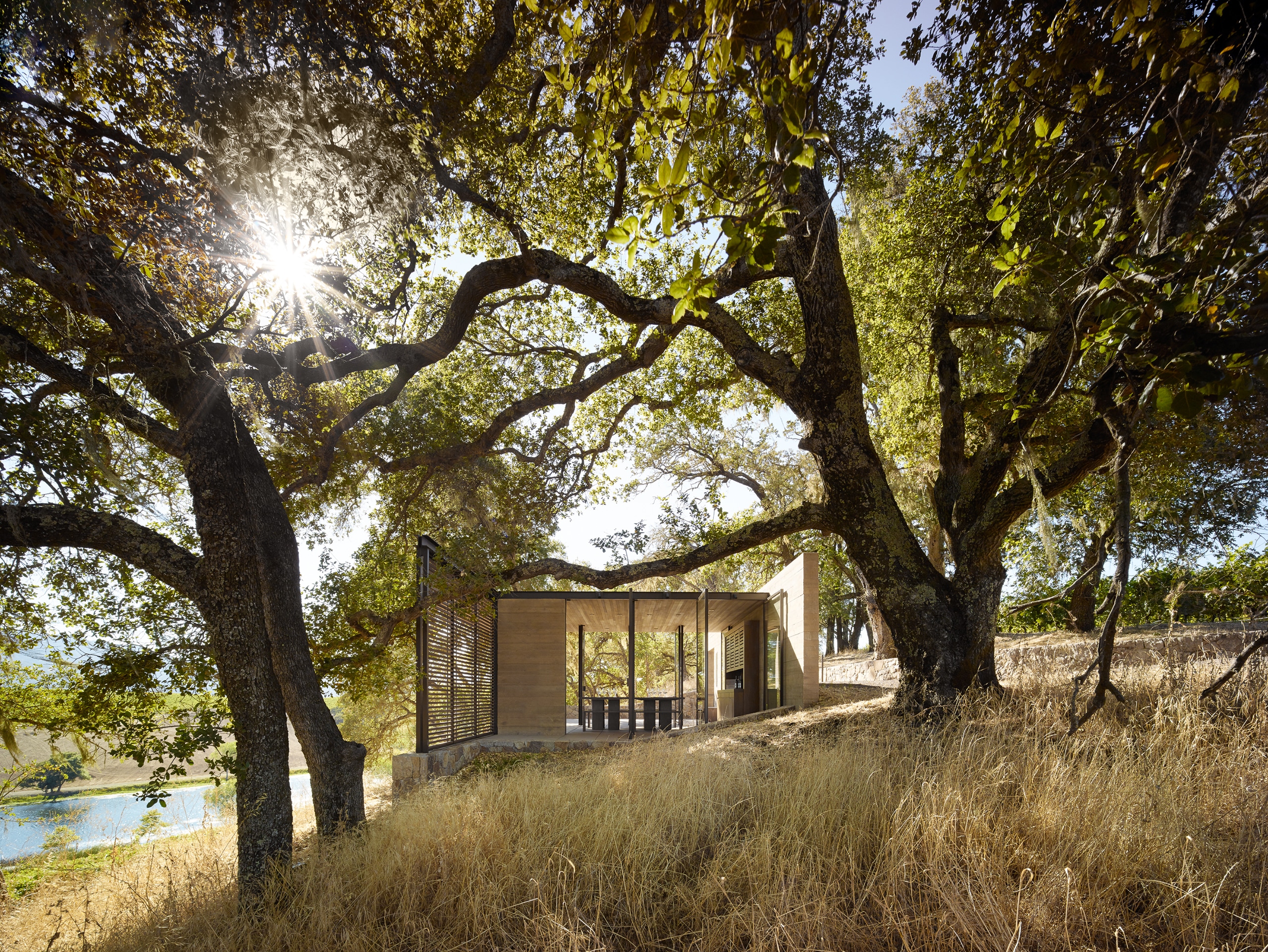
The three private 250 square foot tasting pavilions are nestled amongst ancient oak trees atop a ridge located on the Quintessa Winery estate. Each secluded pavilion overlooks the rolling hills and an estate lake and can be entirely open-air in mild weather or can be fully glass enclosed in inclement weather or in the heat of late summer.
Innovations & Features
The roof fascia, among other architectural elements, is structural. The C6 fascia is cantilevered from the primary structural framing to achieve the surprisingly thin roof eave given the structure’s 11’-6” overall cantilever.
The gutters have been incorporated in the roof system through a series of notches in the primary roof framing members to conceal the gutters and give the pavilion roofs an exceptionally clean appearance.
The steel posts are built from solid bar stock (and incorporated with the glazing system) to provide a slender, square corner, almost non-existent support appearance.
The architecturally board-formed concrete walls are utilized as both shear walls and out-of-plane cantilever columns to provide lateral load resistance in each direction without being obvious structural elements.
Awards and Recognitions
California Home and Design Sustainable Commercial Design
2017 AIA San Francisco Design Award
Dezeen Online, July 18, 2017
Inhabitat Online, July 7, 2017
Designboom Online, July 6, 2017
Curbed Online, July 6, 2017
California Home + Design Award, Sustainable Commercial Design," Spring 2015
The Luxonomist Online, March 19, 2015
C, September 2014
Dwell Online, October 2014
California Home & Design Online, October 2014
2018 San Francisco Design Week Architecture, Commercial Award
Architect | Walker Warner Architects
Contractor | Cello & Maudru Construction
Photographer | Matthew Millman Photography
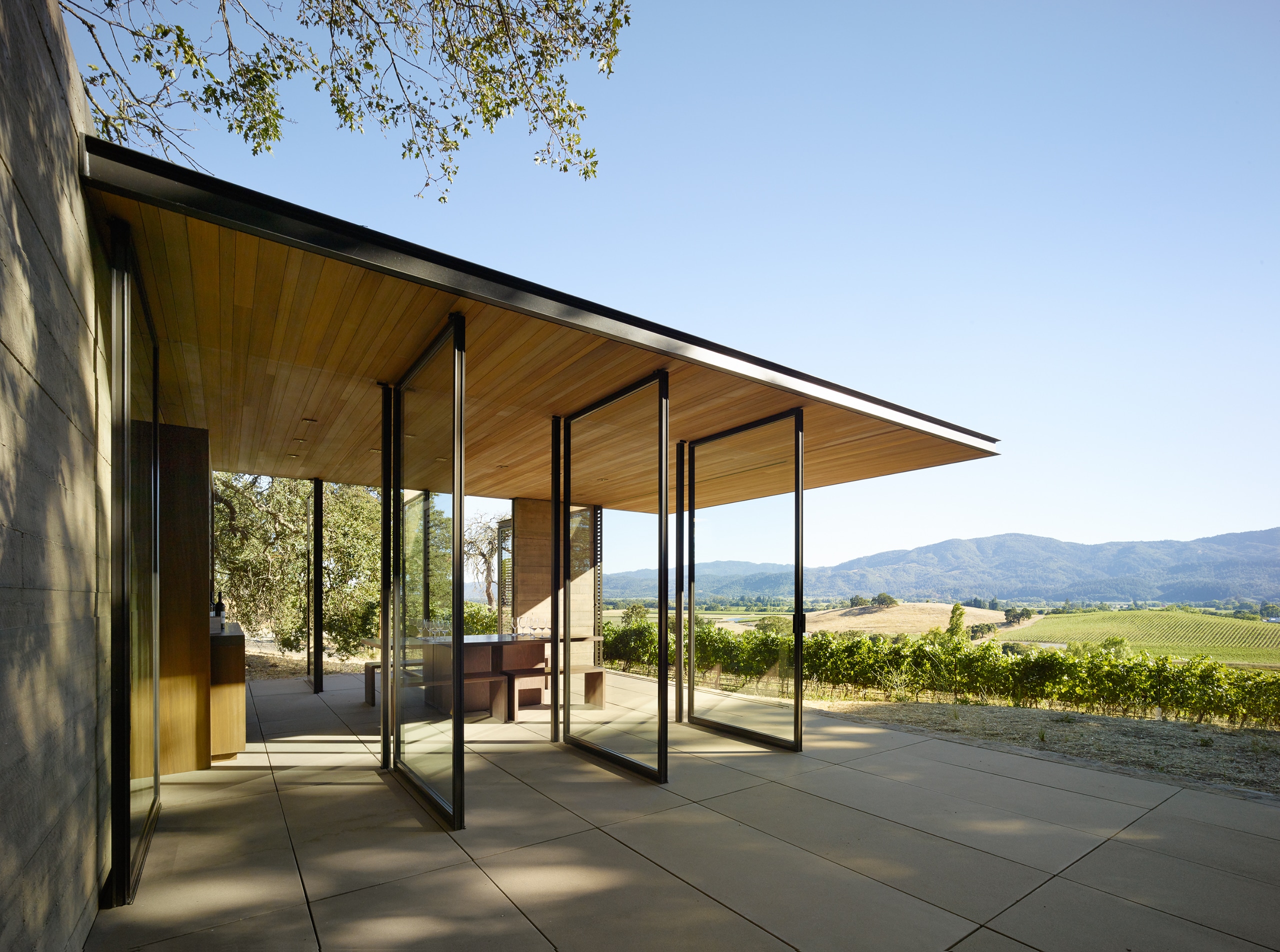
The three private 250 square foot tasting pavilions are nestled amongst ancient oak trees atop a ridge located on the Quintessa Winery estate. Each secluded pavilion overlooks the rolling hills and an estate lake and can be entirely open-air in mild weather or can be fully glass enclosed in inclement weather or in the heat of late summer.
Innovations & Features
The roof fascia, among other architectural elements, is structural. The C6 fascia is cantilevered from the primary structural framing to achieve the surprisingly thin roof eave given the structure’s 11’-6” overall cantilever.
The gutters have been incorporated in the roof system through a series of notches in the primary roof framing members to conceal the gutters and give the pavilion roofs an exceptionally clean appearance.
The steel posts are built from solid bar stock (and incorporated with the glazing system) to provide a slender, square corner, almost non-existent support appearance.
The architecturally board-formed concrete walls are utilized as both shear walls and out-of-plane cantilever columns to provide lateral load resistance in each direction without being obvious structural elements.
Awards and Recognitions
California Home and Design Sustainable Commercial Design
2017 AIA San Francisco Design Award
Dezeen Online, July 18, 2017
Inhabitat Online, July 7, 2017
Designboom Online, July 6, 2017
Curbed Online, July 6, 2017
California Home + Design Award, Sustainable Commercial Design," Spring 2015
The Luxonomist Online, March 19, 2015
C, September 2014
Dwell Online, October 2014
California Home & Design Online, October 2014
2018 San Francisco Design Week Architecture, Commercial Award
Architect | Walker Warner Architects
Contractor | Cello & Maudru Construction
Photographer | Matthew Millman Photography
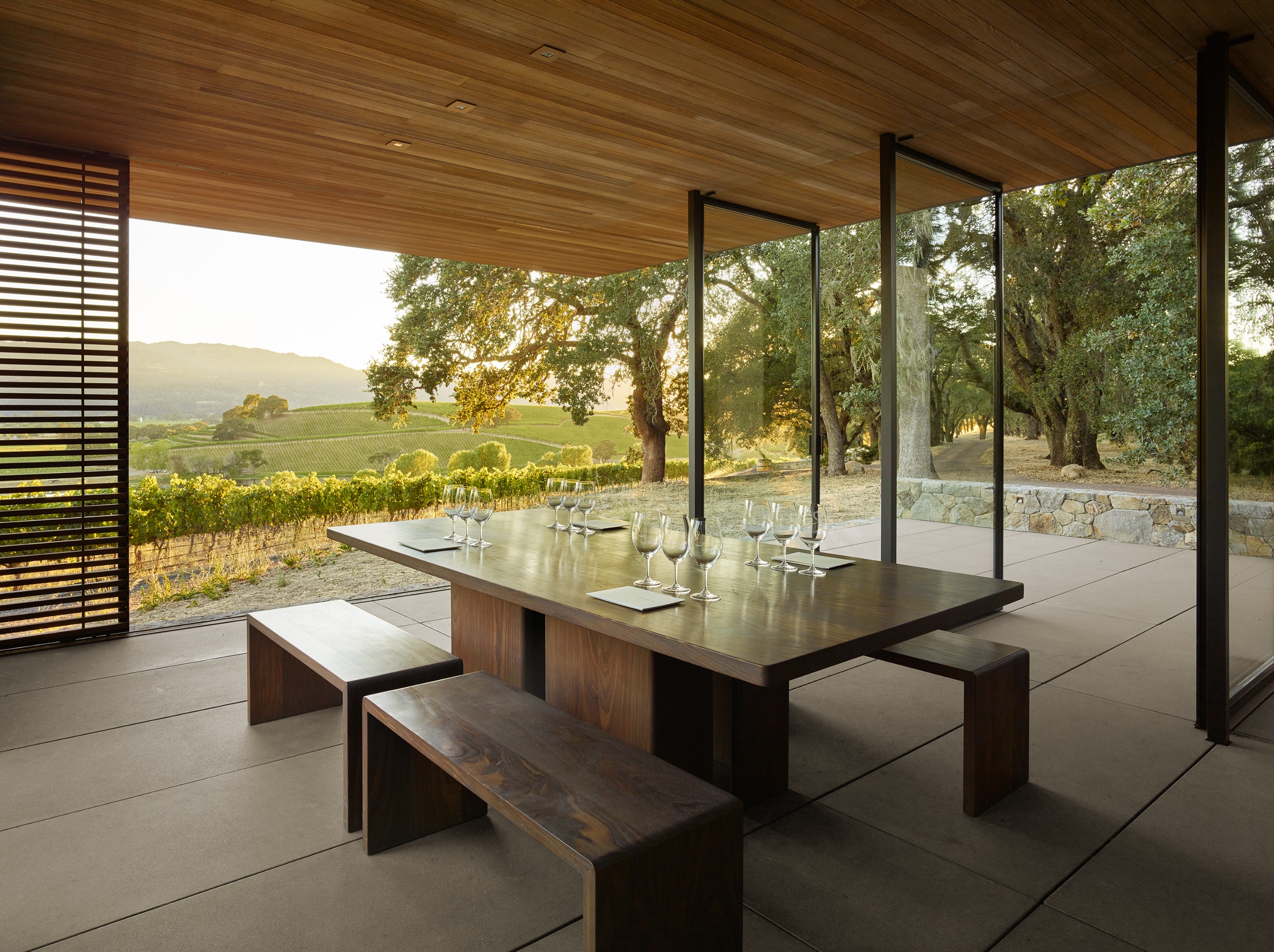
The three private 250 square foot tasting pavilions are nestled amongst ancient oak trees atop a ridge located on the Quintessa Winery estate. Each secluded pavilion overlooks the rolling hills and an estate lake and can be entirely open-air in mild weather or can be fully glass enclosed in inclement weather or in the heat of late summer.
Innovations & Features
The roof fascia, among other architectural elements, is structural. The C6 fascia is cantilevered from the primary structural framing to achieve the surprisingly thin roof eave given the structure’s 11’-6” overall cantilever.
The gutters have been incorporated in the roof system through a series of notches in the primary roof framing members to conceal the gutters and give the pavilion roofs an exceptionally clean appearance.
The steel posts are built from solid bar stock (and incorporated with the glazing system) to provide a slender, square corner, almost non-existent support appearance.
The architecturally board-formed concrete walls are utilized as both shear walls and out-of-plane cantilever columns to provide lateral load resistance in each direction without being obvious structural elements.
Awards and Recognitions
California Home and Design Sustainable Commercial Design
2017 AIA San Francisco Design Award
Dezeen Online, July 18, 2017
Inhabitat Online, July 7, 2017
Designboom Online, July 6, 2017
Curbed Online, July 6, 2017
California Home + Design Award, Sustainable Commercial Design," Spring 2015
The Luxonomist Online, March 19, 2015
C, September 2014
Dwell Online, October 2014
California Home & Design Online, October 2014
2018 San Francisco Design Week Architecture, Commercial Award
Architect | Walker Warner Architects
Contractor | Cello & Maudru Construction
Photographer | Matthew Millman Photography
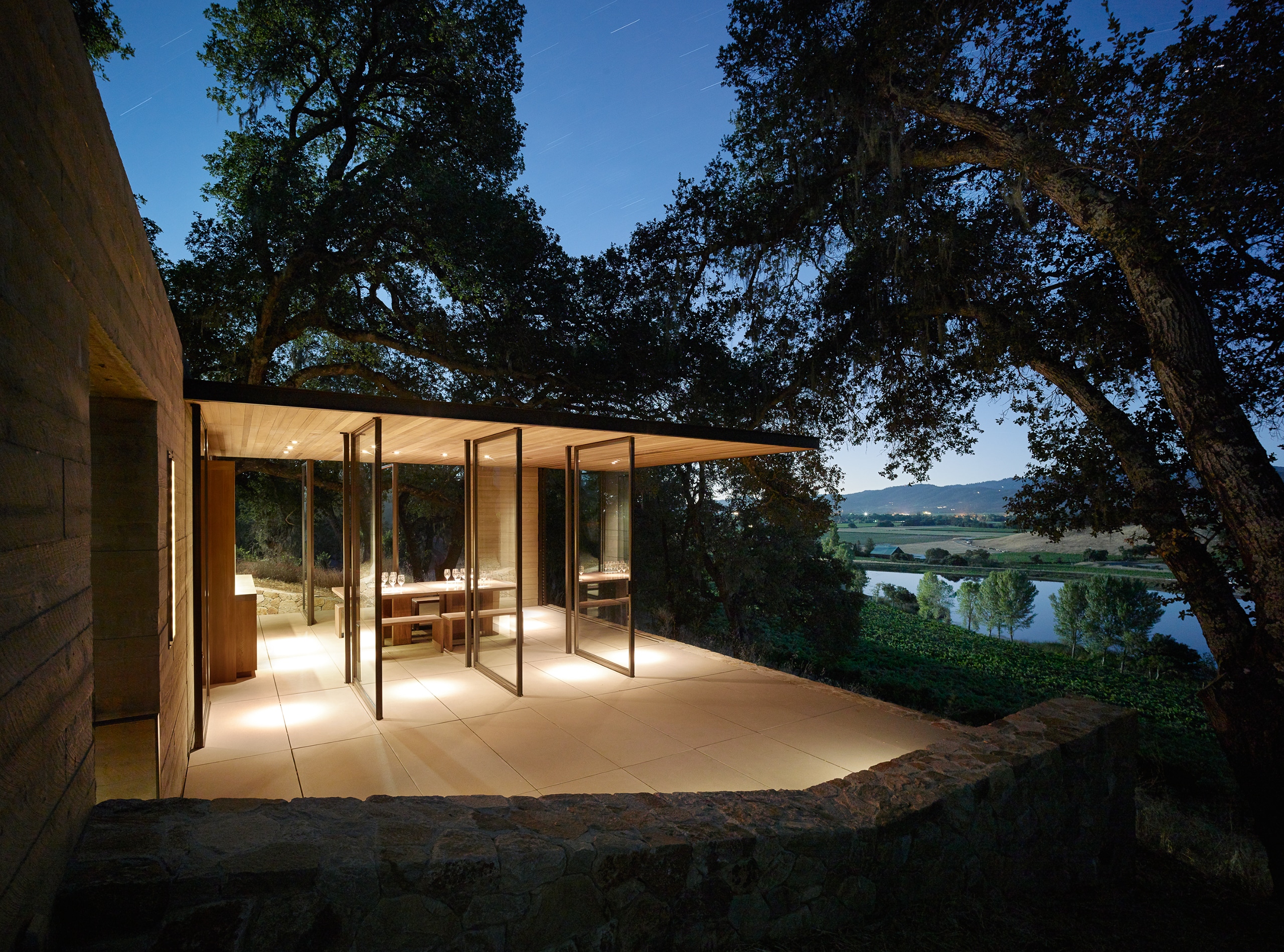
The three private 250 square foot tasting pavilions are nestled amongst ancient oak trees atop a ridge located on the Quintessa Winery estate. Each secluded pavilion overlooks the rolling hills and an estate lake and can be entirely open-air in mild weather or can be fully glass enclosed in inclement weather or in the heat of late summer.
Innovations & Features
The roof fascia, among other architectural elements, is structural. The C6 fascia is cantilevered from the primary structural framing to achieve the surprisingly thin roof eave given the structure’s 11’-6” overall cantilever.
The gutters have been incorporated in the roof system through a series of notches in the primary roof framing members to conceal the gutters and give the pavilion roofs an exceptionally clean appearance.
The steel posts are built from solid bar stock (and incorporated with the glazing system) to provide a slender, square corner, almost non-existent support appearance.
The architecturally board-formed concrete walls are utilized as both shear walls and out-of-plane cantilever columns to provide lateral load resistance in each direction without being obvious structural elements.
Awards and Recognitions
California Home and Design Sustainable Commercial Design
2017 AIA San Francisco Design Award
Dezeen Online, July 18, 2017
Inhabitat Online, July 7, 2017
Designboom Online, July 6, 2017
Curbed Online, July 6, 2017
California Home + Design Award, Sustainable Commercial Design," Spring 2015
The Luxonomist Online, March 19, 2015
C, September 2014
Dwell Online, October 2014
California Home & Design Online, October 2014
2018 San Francisco Design Week Architecture, Commercial Award
Architect | Walker Warner Architects
Contractor | Cello & Maudru Construction
Photographer | Matthew Millman Photography
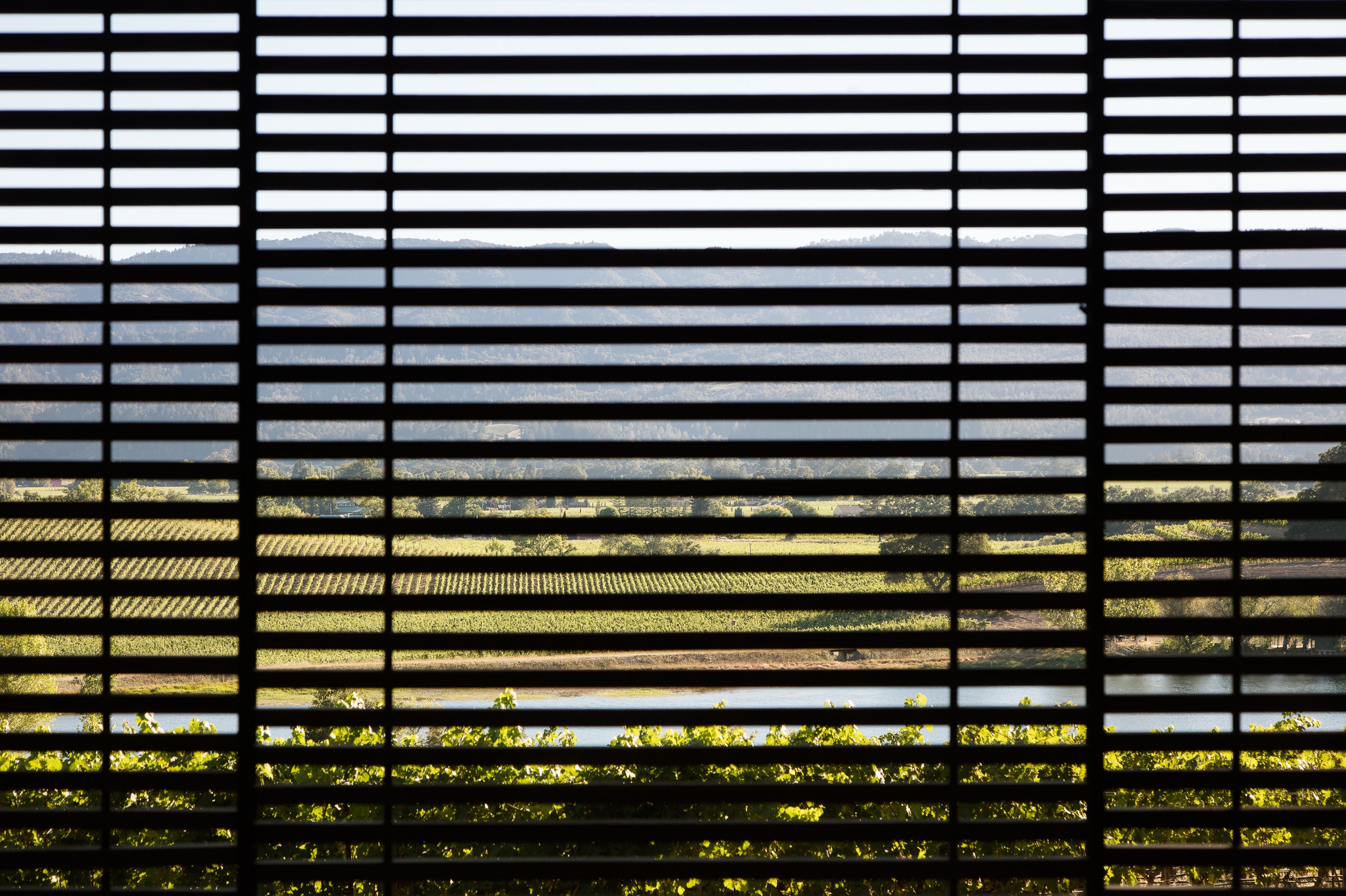
The three private 250 square foot tasting pavilions are nestled amongst ancient oak trees atop a ridge located on the Quintessa Winery estate. Each secluded pavilion overlooks the rolling hills and an estate lake and can be entirely open-air in mild weather or can be fully glass enclosed in inclement weather or in the heat of late summer.
Innovations & Features
The roof fascia, among other architectural elements, is structural. The C6 fascia is cantilevered from the primary structural framing to achieve the surprisingly thin roof eave given the structure’s 11’-6” overall cantilever.
The gutters have been incorporated in the roof system through a series of notches in the primary roof framing members to conceal the gutters and give the pavilion roofs an exceptionally clean appearance.
The steel posts are built from solid bar stock (and incorporated with the glazing system) to provide a slender, square corner, almost non-existent support appearance.
The architecturally board-formed concrete walls are utilized as both shear walls and out-of-plane cantilever columns to provide lateral load resistance in each direction without being obvious structural elements.
Awards and Recognitions
California Home and Design Sustainable Commercial Design
2017 AIA San Francisco Design Award
Dezeen Online, July 18, 2017
Inhabitat Online, July 7, 2017
Designboom Online, July 6, 2017
Curbed Online, July 6, 2017
California Home + Design Award, Sustainable Commercial Design," Spring 2015
The Luxonomist Online, March 19, 2015
C, September 2014
Dwell Online, October 2014
California Home & Design Online, October 2014
2018 San Francisco Design Week Architecture, Commercial Award
Architect | Walker Warner Architects
Contractor | Cello & Maudru Construction
Photographer | Matthew Millman Photography
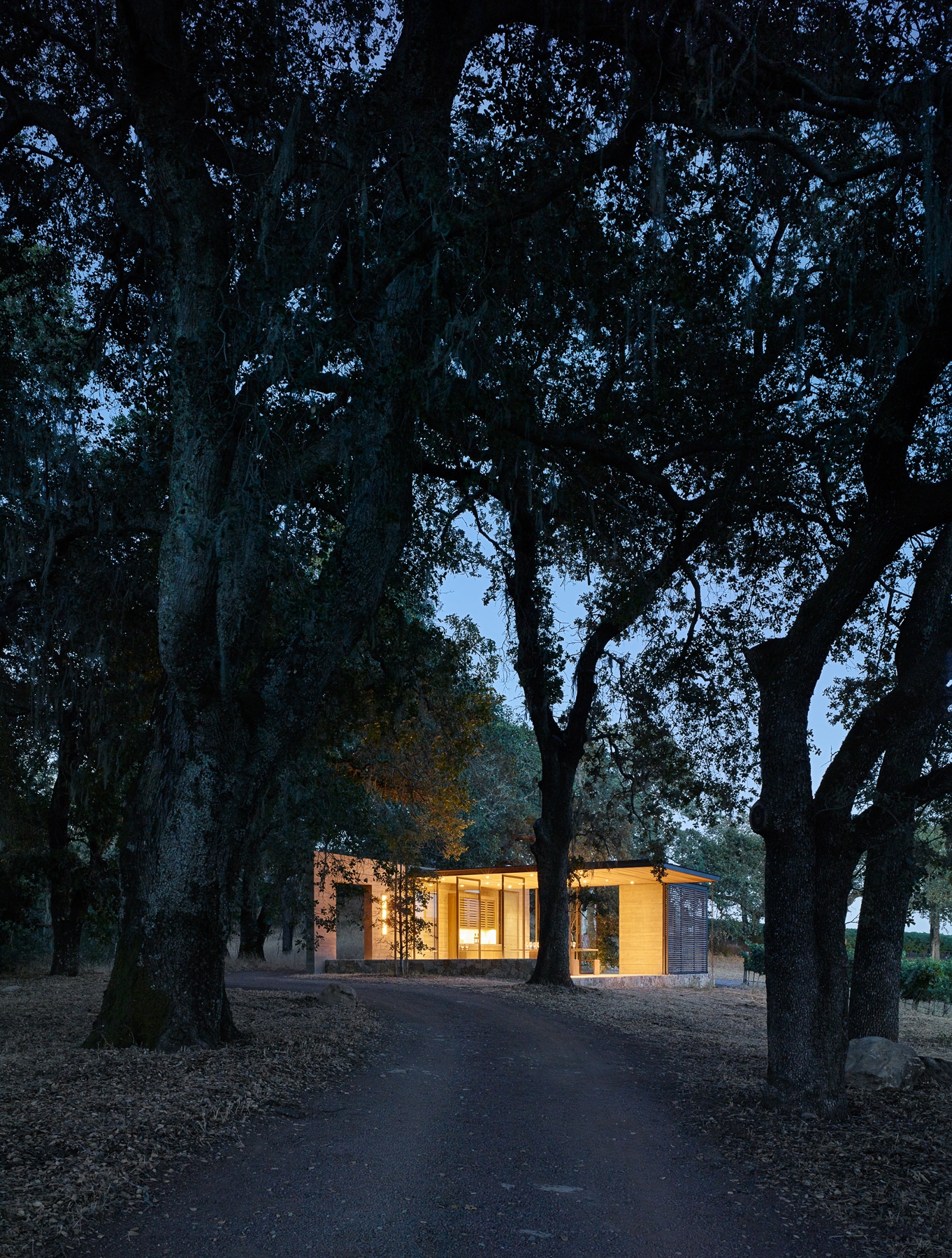
The three private 250 square foot tasting pavilions are nestled amongst ancient oak trees atop a ridge located on the Quintessa Winery estate. Each secluded pavilion overlooks the rolling hills and an estate lake and can be entirely open-air in mild weather or can be fully glass enclosed in inclement weather or in the heat of late summer.
Innovations & Features
The roof fascia, among other architectural elements, is structural. The C6 fascia is cantilevered from the primary structural framing to achieve the surprisingly thin roof eave given the structure’s 11’-6” overall cantilever.
The gutters have been incorporated in the roof system through a series of notches in the primary roof framing members to conceal the gutters and give the pavilion roofs an exceptionally clean appearance.
The steel posts are built from solid bar stock (and incorporated with the glazing system) to provide a slender, square corner, almost non-existent support appearance.
The architecturally board-formed concrete walls are utilized as both shear walls and out-of-plane cantilever columns to provide lateral load resistance in each direction without being obvious structural elements.
Awards and Recognitions
California Home and Design Sustainable Commercial Design
2017 AIA San Francisco Design Award
Dezeen Online, July 18, 2017
Inhabitat Online, July 7, 2017
Designboom Online, July 6, 2017
Curbed Online, July 6, 2017
California Home + Design Award, Sustainable Commercial Design," Spring 2015
The Luxonomist Online, March 19, 2015
C, September 2014
Dwell Online, October 2014
California Home & Design Online, October 2014
2018 San Francisco Design Week Architecture, Commercial Award
Architect | Walker Warner Architects
Contractor | Cello & Maudru Construction
Photographer | Matthew Millman Photography
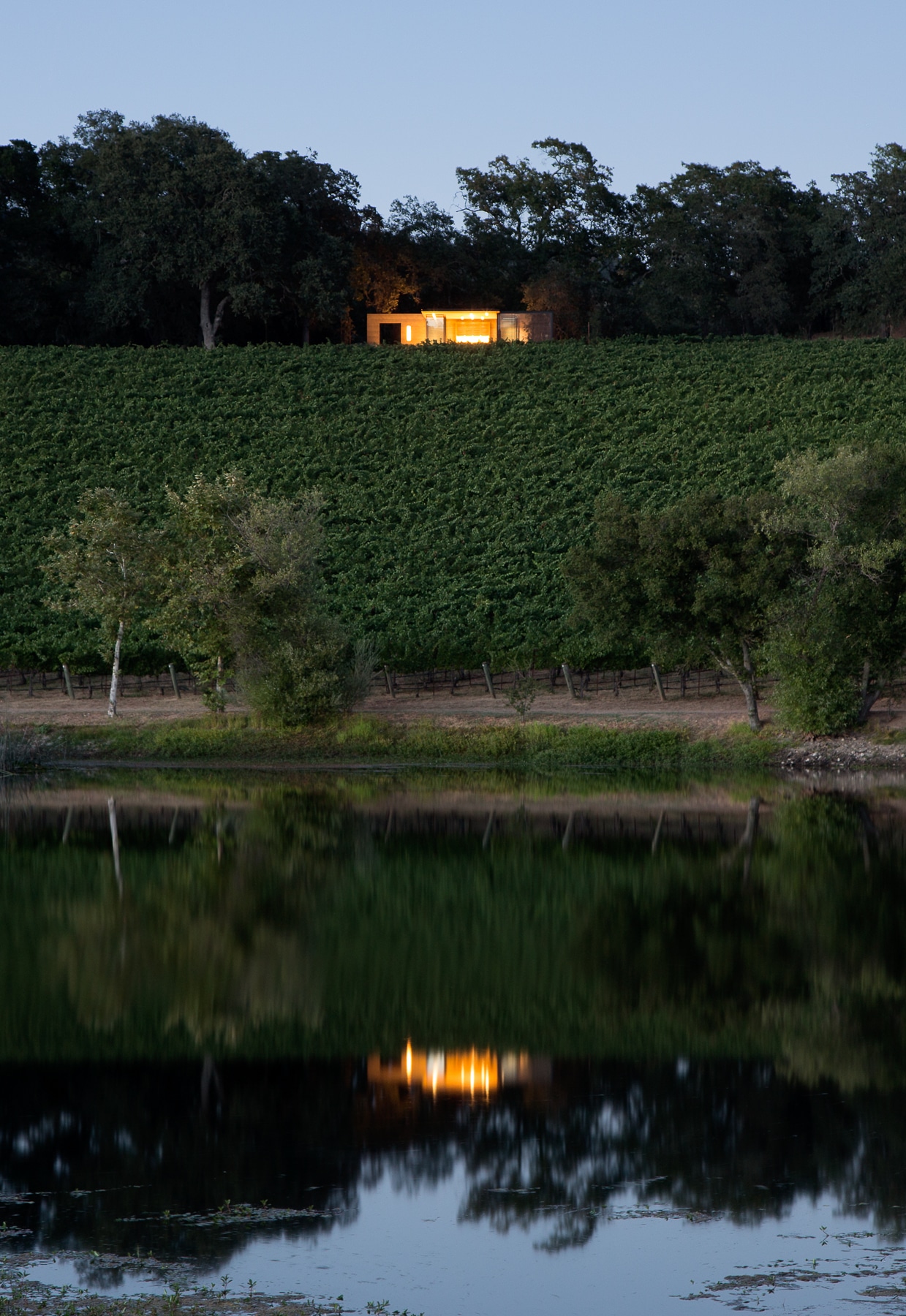
The three private 250 square foot tasting pavilions are nestled amongst ancient oak trees atop a ridge located on the Quintessa Winery estate. Each secluded pavilion overlooks the rolling hills and an estate lake and can be entirely open-air in mild weather or can be fully glass enclosed in inclement weather or in the heat of late summer.
Innovations & Features
The roof fascia, among other architectural elements, is structural. The C6 fascia is cantilevered from the primary structural framing to achieve the surprisingly thin roof eave given the structure’s 11’-6” overall cantilever.
The gutters have been incorporated in the roof system through a series of notches in the primary roof framing members to conceal the gutters and give the pavilion roofs an exceptionally clean appearance.
The steel posts are built from solid bar stock (and incorporated with the glazing system) to provide a slender, square corner, almost non-existent support appearance.
The architecturally board-formed concrete walls are utilized as both shear walls and out-of-plane cantilever columns to provide lateral load resistance in each direction without being obvious structural elements.
Awards and Recognitions
California Home and Design Sustainable Commercial Design
2017 AIA San Francisco Design Award
Dezeen Online, July 18, 2017
Inhabitat Online, July 7, 2017
Designboom Online, July 6, 2017
Curbed Online, July 6, 2017
California Home + Design Award, Sustainable Commercial Design," Spring 2015
The Luxonomist Online, March 19, 2015
C, September 2014
Dwell Online, October 2014
California Home & Design Online, October 2014
2018 San Francisco Design Week Architecture, Commercial Award
Architect | Walker Warner Architects
Contractor | Cello & Maudru Construction
Photographer | Matthew Millman Photography
