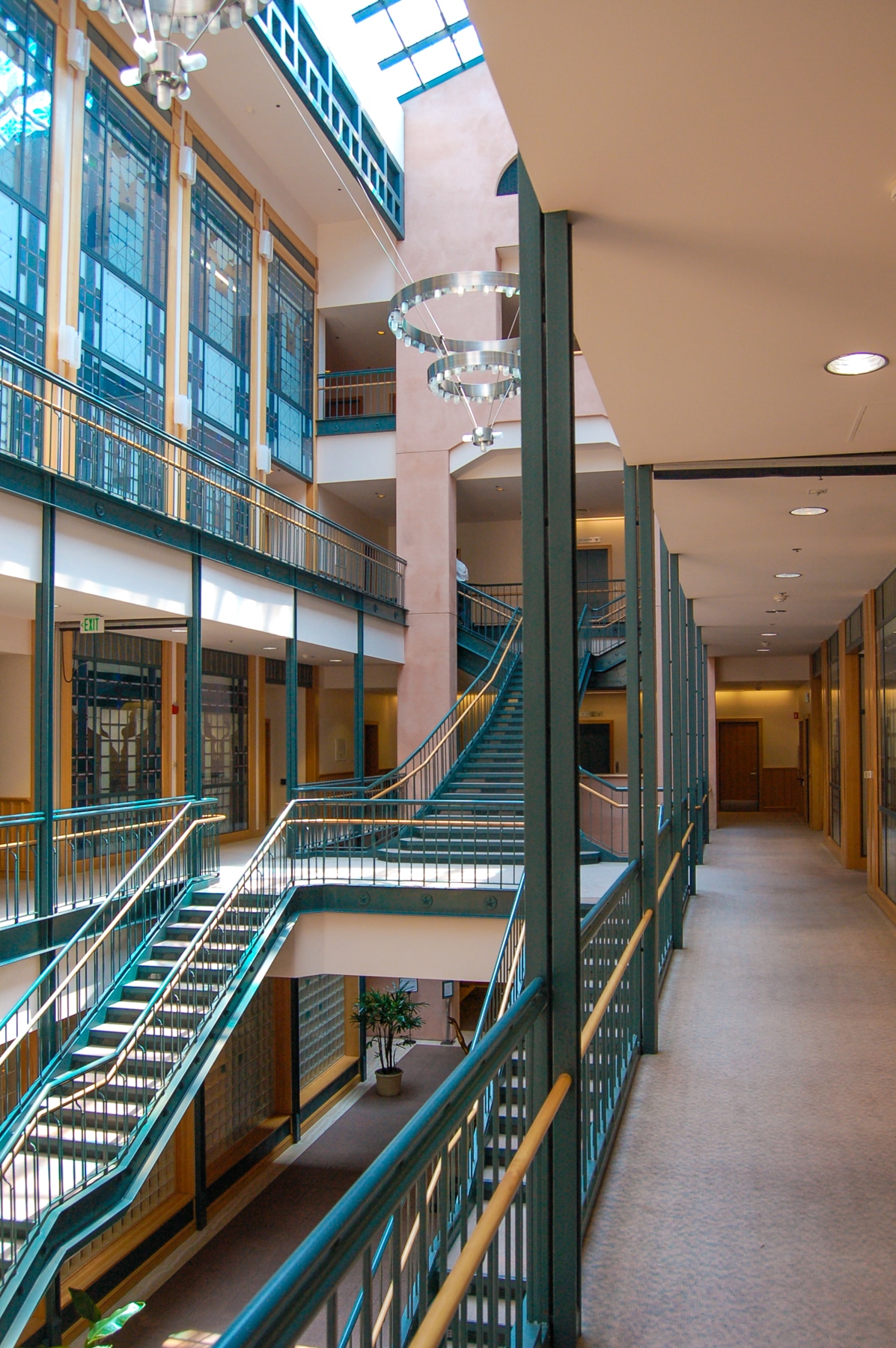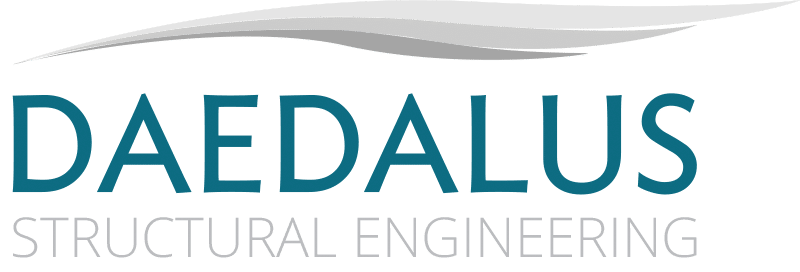This major civic center complex includes a City Hall, community theater, and plaza courtyard all supported above a single level below grade parking structure. The City Hall is a three story steel framed structure, which includes a 324-seat proscenium theater/city council chamber. The steel framed community theater building features a two-level 625-seat main performing arts theater, a 200 seat black box theater, an outdoor stage, and significant back-of-stage and rehearsal facilities.
Completed by Doug Robertson with Rutherford & Chekene
Innovations & Features
150 car subterranean parking structure is designed to support the heavy tree planters, rolling grass berms, central fountain, and other landscape features that are part of the plaza courtyard.
Interior volume of the rotunda tower entrances of both the City Hall and community theater rise the equivalent of 6 stories above the plaza courtyard.
The City Hall circulation is designed around a central full height atrium lit from above by a colored glass skylight.
Architect | William Turnbull Associates
Contractor |Perini Corporation
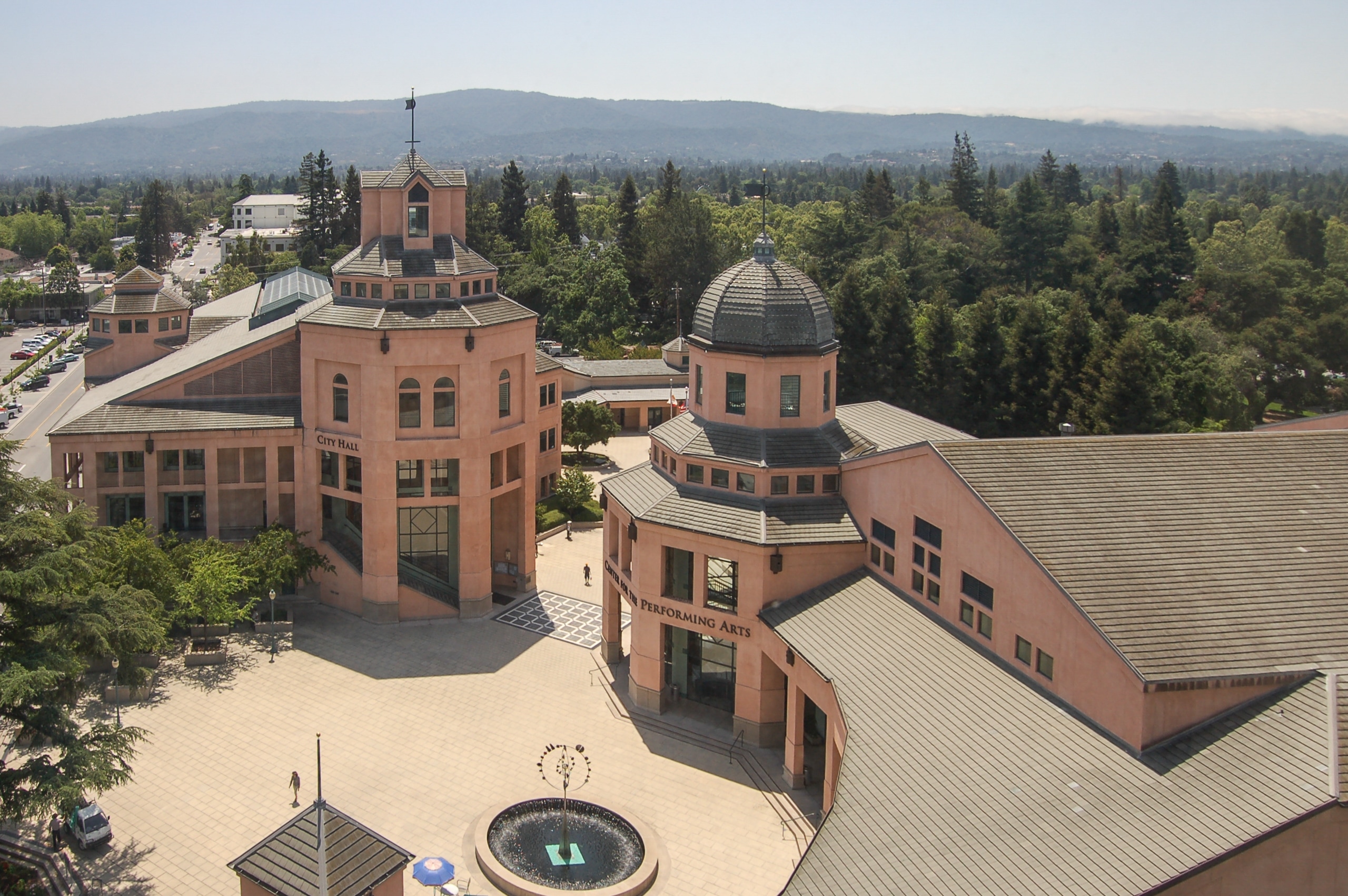
This major civic center complex includes a City Hall, community theater, and plaza courtyard all supported above a single level below grade parking structure. The City Hall is a three story steel framed structure, which includes a 324-seat proscenium theater/city council chamber. The steel framed community theater building features a two-level 625-seat main performing arts theater, a 200 seat black box theater, an outdoor stage, and significant back-of-stage and rehearsal facilities.
Completed by Doug Robertson with Rutherford & Chekene
Innovations & Features
150 car subterranean parking structure is designed to support the heavy tree planters, rolling grass berms, central fountain, and other landscape features that are part of the plaza courtyard.
Interior volume of the rotunda tower entrances of both the City Hall and community theater rise the equivalent of 6 stories above the plaza courtyard.
The City Hall circulation is designed around a central full height atrium lit from above by a colored glass skylight.
Architect | William Turnbull Associates
Contractor |Perini Corporation
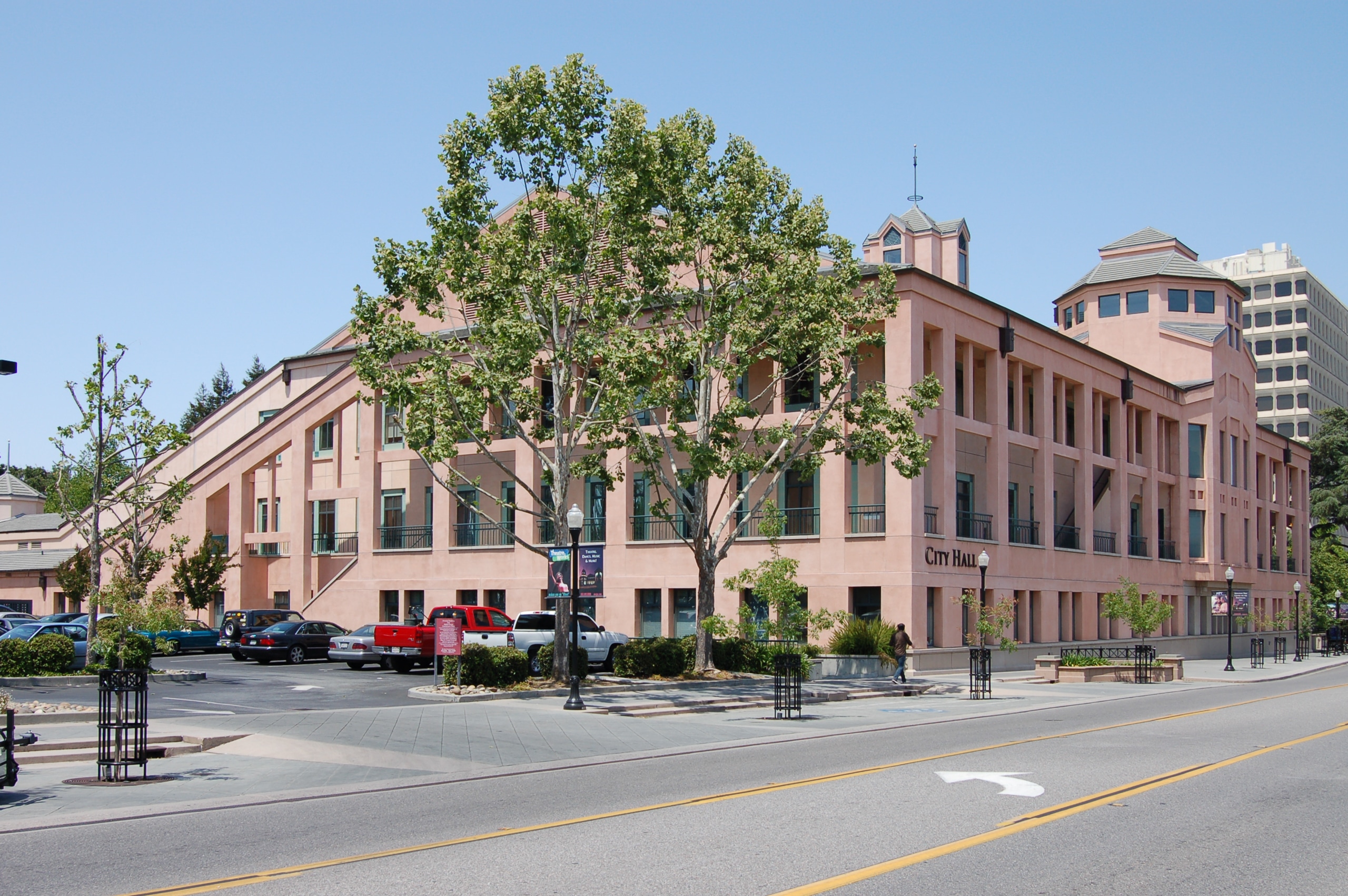
This major civic center complex includes a City Hall, community theater, and plaza courtyard all supported above a single level below grade parking structure. The City Hall is a three story steel framed structure, which includes a 324-seat proscenium theater/city council chamber. The steel framed community theater building features a two-level 625-seat main performing arts theater, a 200 seat black box theater, an outdoor stage, and significant back-of-stage and rehearsal facilities.
Completed by Doug Robertson with Rutherford & Chekene
Innovations & Features
150 car subterranean parking structure is designed to support the heavy tree planters, rolling grass berms, central fountain, and other landscape features that are part of the plaza courtyard.
Interior volume of the rotunda tower entrances of both the City Hall and community theater rise the equivalent of 6 stories above the plaza courtyard.
The City Hall circulation is designed around a central full height atrium lit from above by a colored glass skylight.
Architect | William Turnbull Associates
Contractor |Perini Corporation
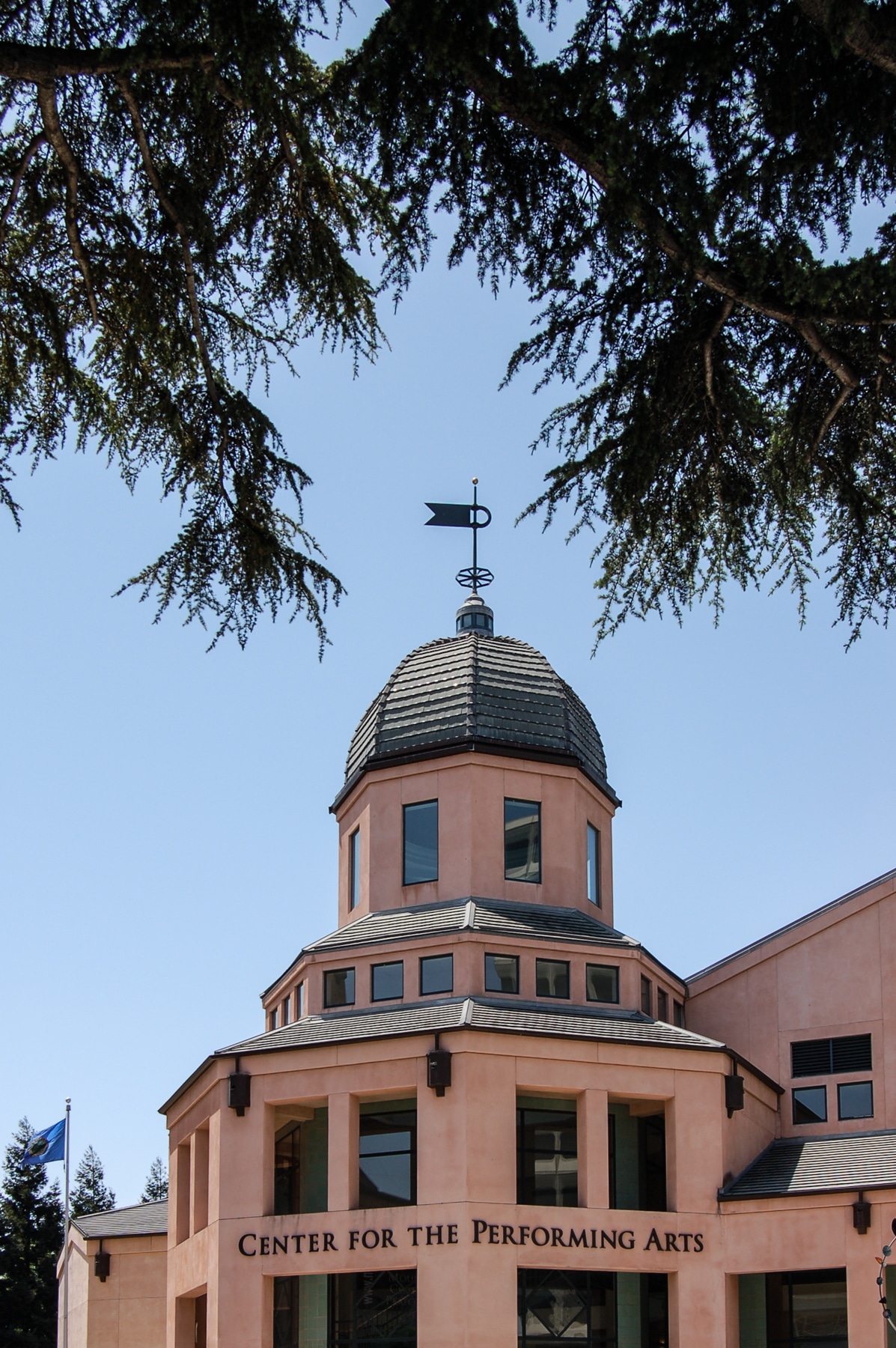
This major civic center complex includes a City Hall, community theater, and plaza courtyard all supported above a single level below grade parking structure. The City Hall is a three story steel framed structure, which includes a 324-seat proscenium theater/city council chamber. The steel framed community theater building features a two-level 625-seat main performing arts theater, a 200 seat black box theater, an outdoor stage, and significant back-of-stage and rehearsal facilities.
Completed by Doug Robertson with Rutherford & Chekene
Innovations & Features
150 car subterranean parking structure is designed to support the heavy tree planters, rolling grass berms, central fountain, and other landscape features that are part of the plaza courtyard.
Interior volume of the rotunda tower entrances of both the City Hall and community theater rise the equivalent of 6 stories above the plaza courtyard.
The City Hall circulation is designed around a central full height atrium lit from above by a colored glass skylight.
Architect | William Turnbull Associates
Contractor |Perini Corporation
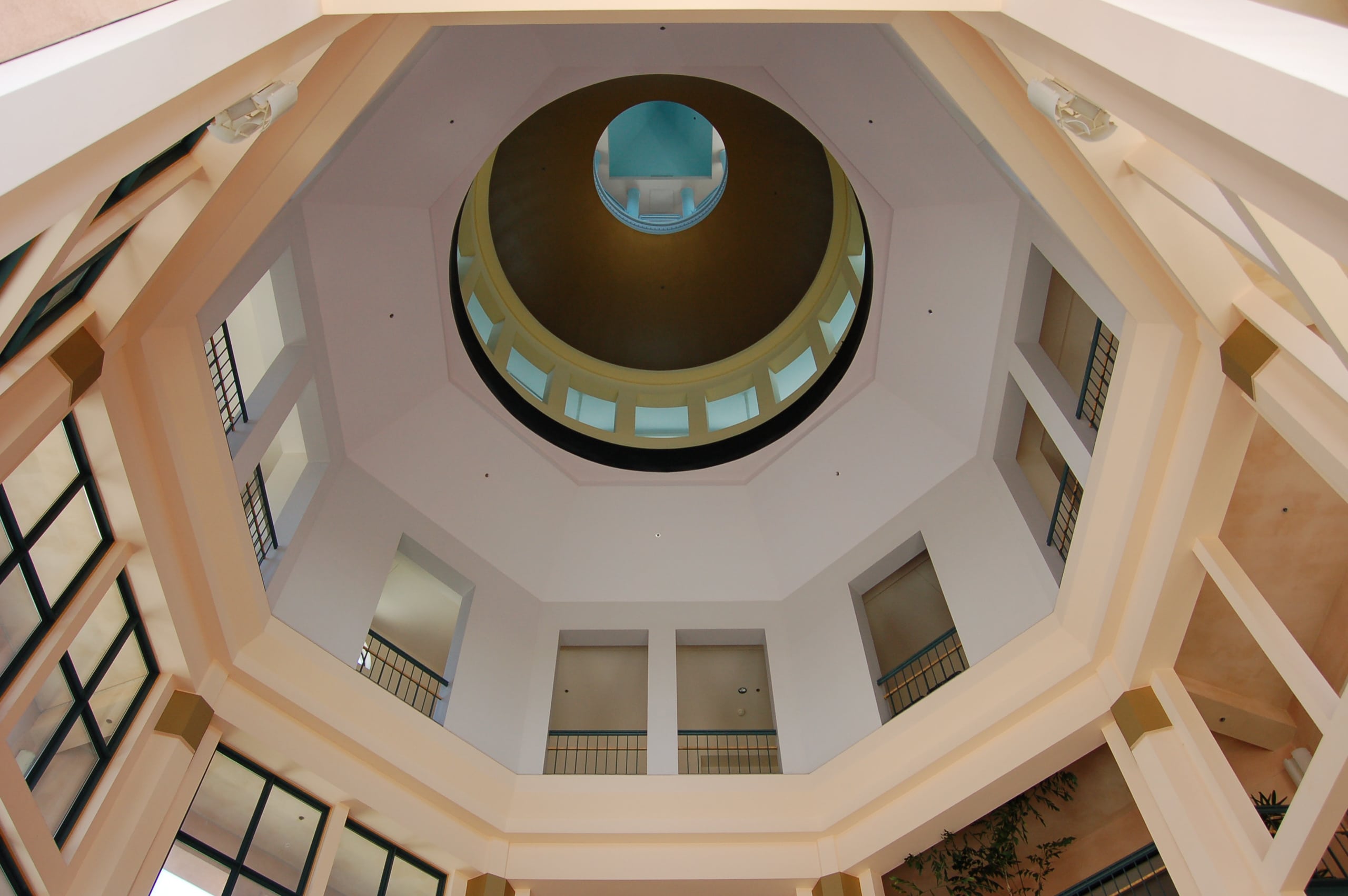
This major civic center complex includes a City Hall, community theater, and plaza courtyard all supported above a single level below grade parking structure. The City Hall is a three story steel framed structure, which includes a 324-seat proscenium theater/city council chamber. The steel framed community theater building features a two-level 625-seat main performing arts theater, a 200 seat black box theater, an outdoor stage, and significant back-of-stage and rehearsal facilities.
Completed by Doug Robertson with Rutherford & Chekene
Innovations & Features
150 car subterranean parking structure is designed to support the heavy tree planters, rolling grass berms, central fountain, and other landscape features that are part of the plaza courtyard.
Interior volume of the rotunda tower entrances of both the City Hall and community theater rise the equivalent of 6 stories above the plaza courtyard.
The City Hall circulation is designed around a central full height atrium lit from above by a colored glass skylight.
Architect | William Turnbull Associates
Contractor |Perini Corporation
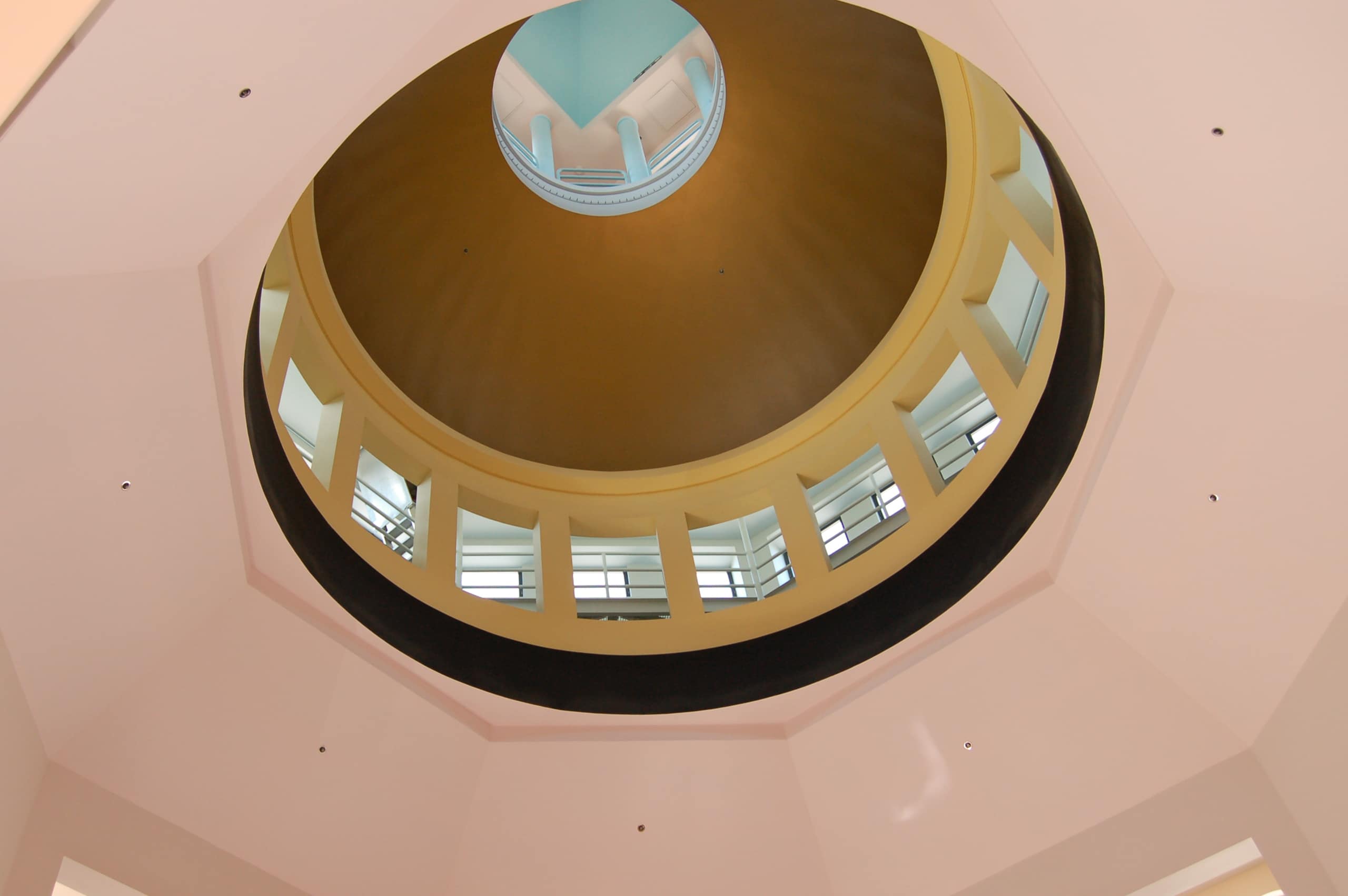
This major civic center complex includes a City Hall, community theater, and plaza courtyard all supported above a single level below grade parking structure. The City Hall is a three story steel framed structure, which includes a 324-seat proscenium theater/city council chamber. The steel framed community theater building features a two-level 625-seat main performing arts theater, a 200 seat black box theater, an outdoor stage, and significant back-of-stage and rehearsal facilities.
Completed by Doug Robertson with Rutherford & Chekene
Innovations & Features
150 car subterranean parking structure is designed to support the heavy tree planters, rolling grass berms, central fountain, and other landscape features that are part of the plaza courtyard.
Interior volume of the rotunda tower entrances of both the City Hall and community theater rise the equivalent of 6 stories above the plaza courtyard.
The City Hall circulation is designed around a central full height atrium lit from above by a colored glass skylight.
Architect | William Turnbull Associates
Contractor |Perini Corporation
