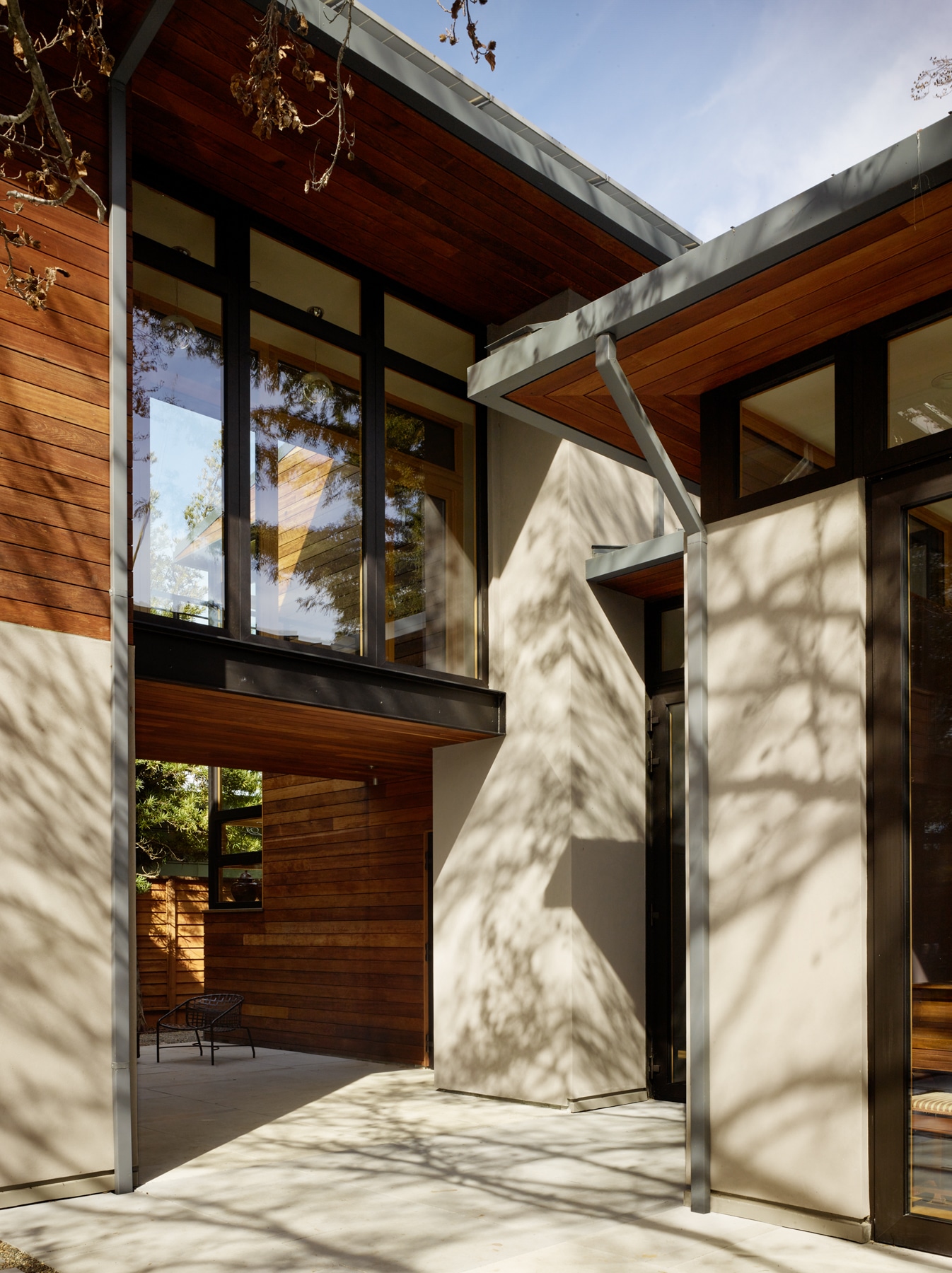This modern residence, nestled amongst old-age trees, is composed of three distinct spaces which are interconnected by a combination of interior and exterior passage ways and an enclosed bridge. The high ceilings at the great room and kitchen, along with the full-height glazing and doors open the space up to the exterior, mingling with the surrounding trees. Full-height glazing throughout the rest of the pavilions continues this sense of communing with the park-like landscape.
Innovations & Features
LEED-Platinum Certification Pending
Steel cantilever collectors at the great room/kitchen allow for clerestory windows around the perimeter of the space with minimal structural intrusion.
Custom steel stairs with open risers allow light to pass through the stairwell into the interior hallway between the bedroom and office pavilion with the great room/kitchen pavilion.
The fully glazed second floor bridge, connecting the master bed pavilion with the bedroom and office pavilion, is seismically separated from each pavilion to allow the pavilions to move independently and minimize the potential of non-structural damage in the event of a moderate or severe earthquake.
Structure and architecture seamlessly integrate at the second floor exterior balconies by utilizing architectural channel rim as structural member.
Architect | Butler Armsden Architects
Contractor | Moderna Homes
Photographer | Matthew Millman Photography
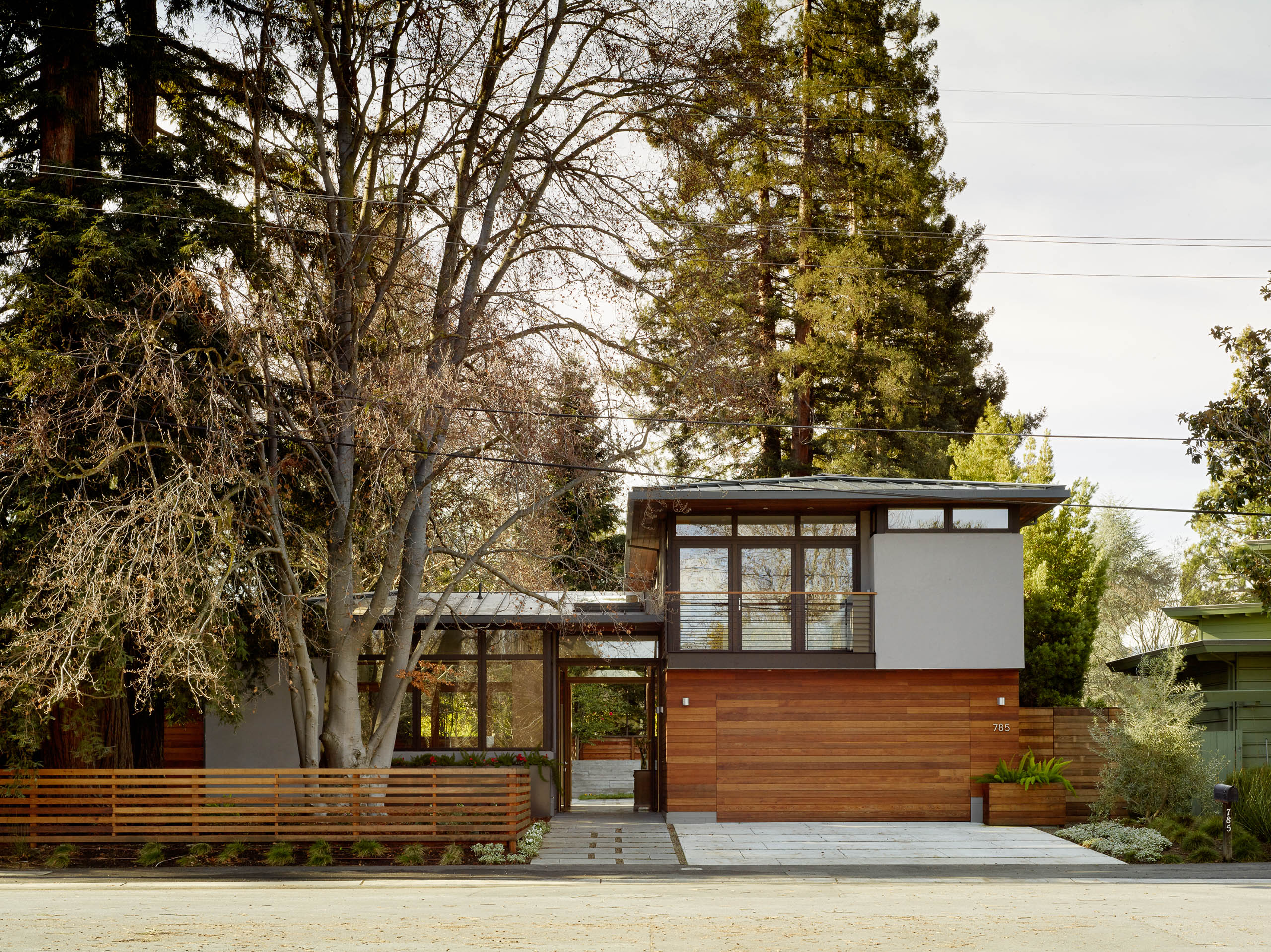
This modern residence, nestled amongst old-age trees, is composed of three distinct spaces which are interconnected by a combination of interior and exterior passage ways and an enclosed bridge. The high ceilings at the great room and kitchen, along with the full-height glazing and doors open the space up to the exterior, mingling with the surrounding trees. Full-height glazing throughout the rest of the pavilions continues this sense of communing with the park-like landscape.
Innovations & Features
LEED-Platinum Certification Pending
Steel cantilever collectors at the great room/kitchen allow for clerestory windows around the perimeter of the space with minimal structural intrusion.
Custom steel stairs with open risers allow light to pass through the stairwell into the interior hallway between the bedroom and office pavilion with the great room/kitchen pavilion.
The fully glazed second floor bridge, connecting the master bed pavilion with the bedroom and office pavilion, is seismically separated from each pavilion to allow the pavilions to move independently and minimize the potential of non-structural damage in the event of a moderate or severe earthquake.
Structure and architecture seamlessly integrate at the second floor exterior balconies by utilizing architectural channel rim as structural member.
Architect | Butler Armsden Architects
Contractor | Moderna Homes
Photographer | Matthew Millman Photography
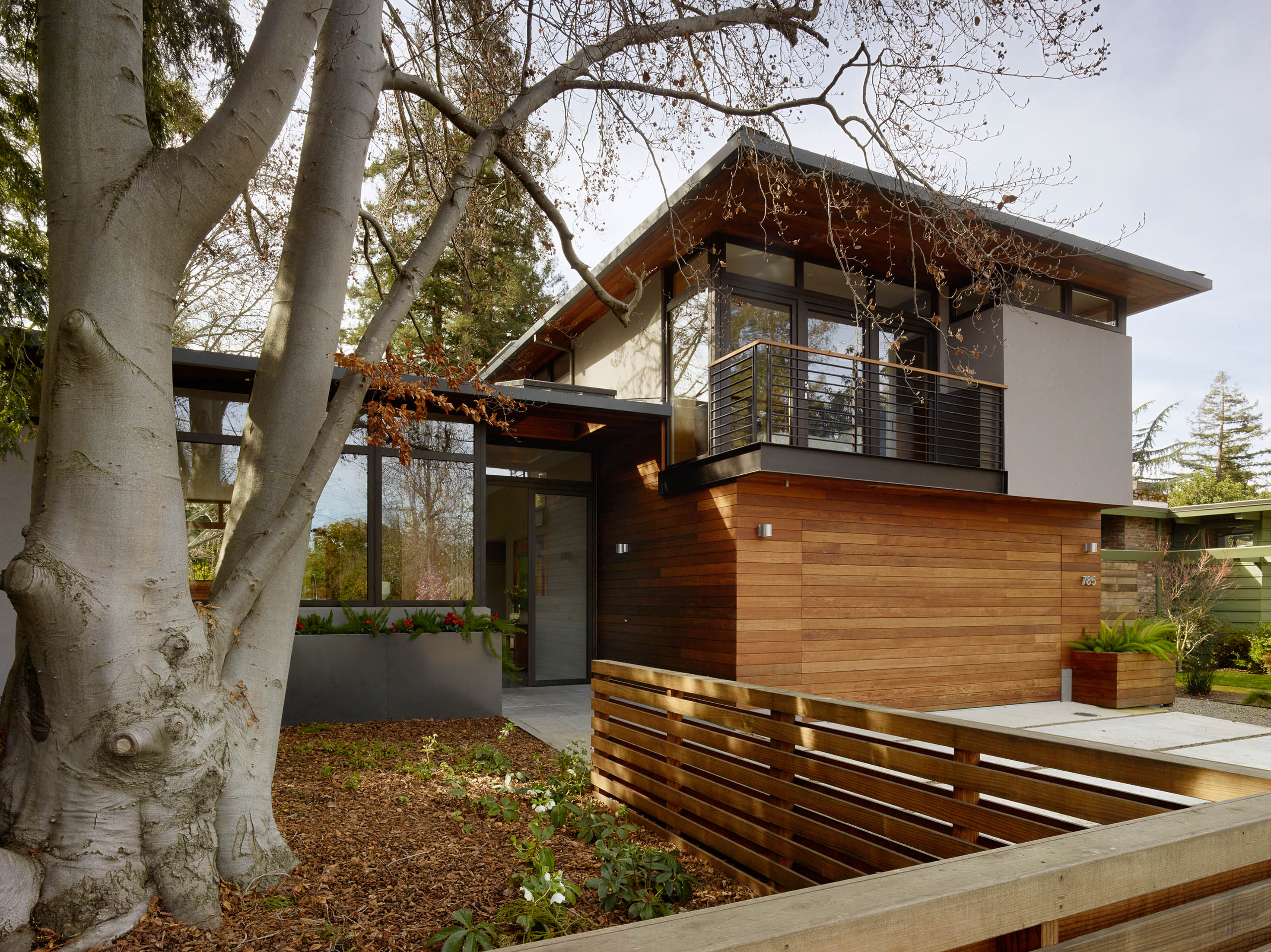
This modern residence, nestled amongst old-age trees, is composed of three distinct spaces which are interconnected by a combination of interior and exterior passage ways and an enclosed bridge. The high ceilings at the great room and kitchen, along with the full-height glazing and doors open the space up to the exterior, mingling with the surrounding trees. Full-height glazing throughout the rest of the pavilions continues this sense of communing with the park-like landscape.
Innovations & Features
LEED-Platinum Certification Pending
Steel cantilever collectors at the great room/kitchen allow for clerestory windows around the perimeter of the space with minimal structural intrusion.
Custom steel stairs with open risers allow light to pass through the stairwell into the interior hallway between the bedroom and office pavilion with the great room/kitchen pavilion.
The fully glazed second floor bridge, connecting the master bed pavilion with the bedroom and office pavilion, is seismically separated from each pavilion to allow the pavilions to move independently and minimize the potential of non-structural damage in the event of a moderate or severe earthquake.
Structure and architecture seamlessly integrate at the second floor exterior balconies by utilizing architectural channel rim as structural member.
Architect | Butler Armsden Architects
Contractor | Moderna Homes
Photographer | Matthew Millman Photography
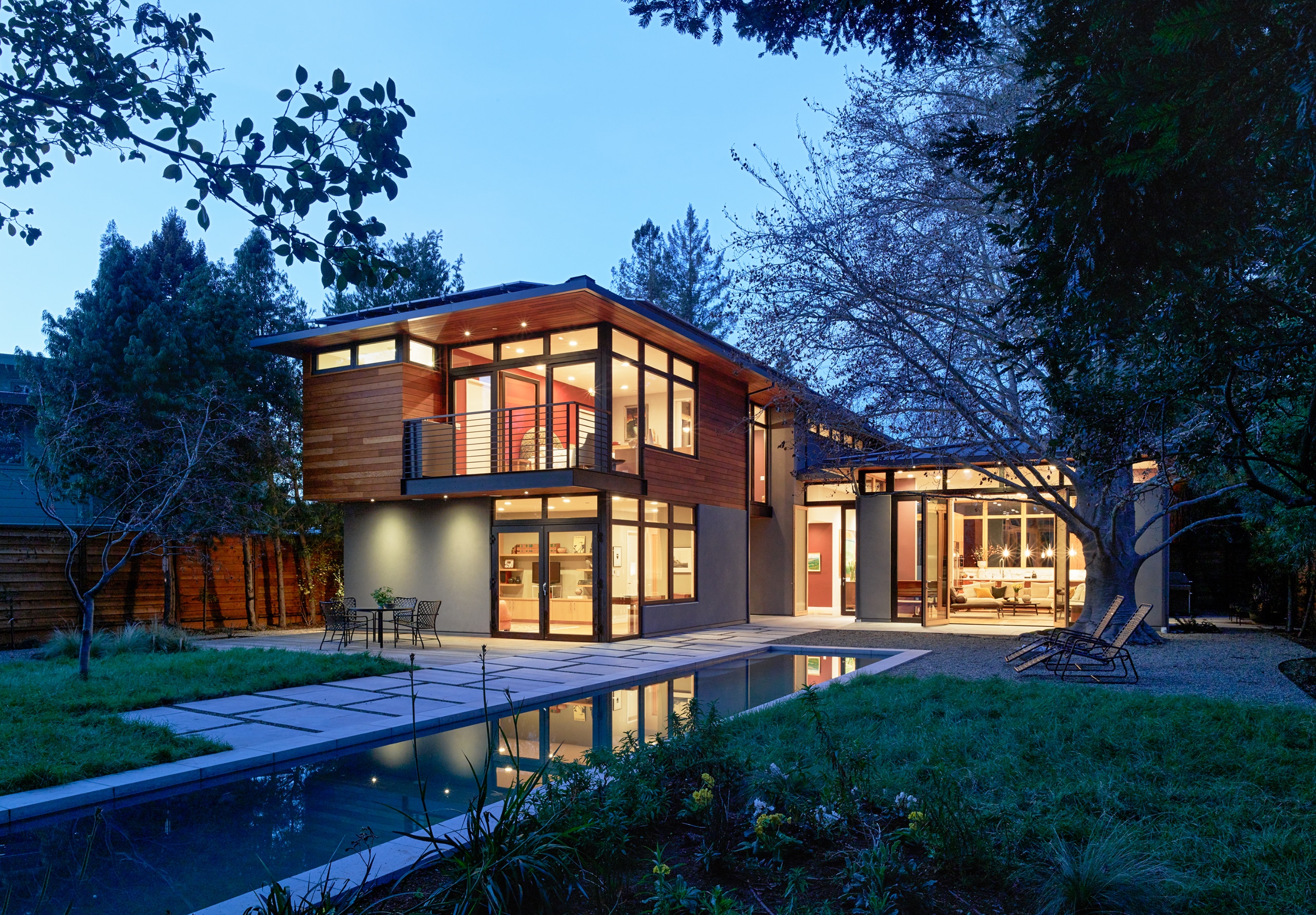
This modern residence, nestled amongst old-age trees, is composed of three distinct spaces which are interconnected by a combination of interior and exterior passage ways and an enclosed bridge. The high ceilings at the great room and kitchen, along with the full-height glazing and doors open the space up to the exterior, mingling with the surrounding trees. Full-height glazing throughout the rest of the pavilions continues this sense of communing with the park-like landscape.
Innovations & Features
LEED-Platinum Certification Pending
Steel cantilever collectors at the great room/kitchen allow for clerestory windows around the perimeter of the space with minimal structural intrusion.
Custom steel stairs with open risers allow light to pass through the stairwell into the interior hallway between the bedroom and office pavilion with the great room/kitchen pavilion.
The fully glazed second floor bridge, connecting the master bed pavilion with the bedroom and office pavilion, is seismically separated from each pavilion to allow the pavilions to move independently and minimize the potential of non-structural damage in the event of a moderate or severe earthquake.
Structure and architecture seamlessly integrate at the second floor exterior balconies by utilizing architectural channel rim as structural member.
Architect | Butler Armsden Architects
Contractor | Moderna Homes
Photographer | Matthew Millman Photography
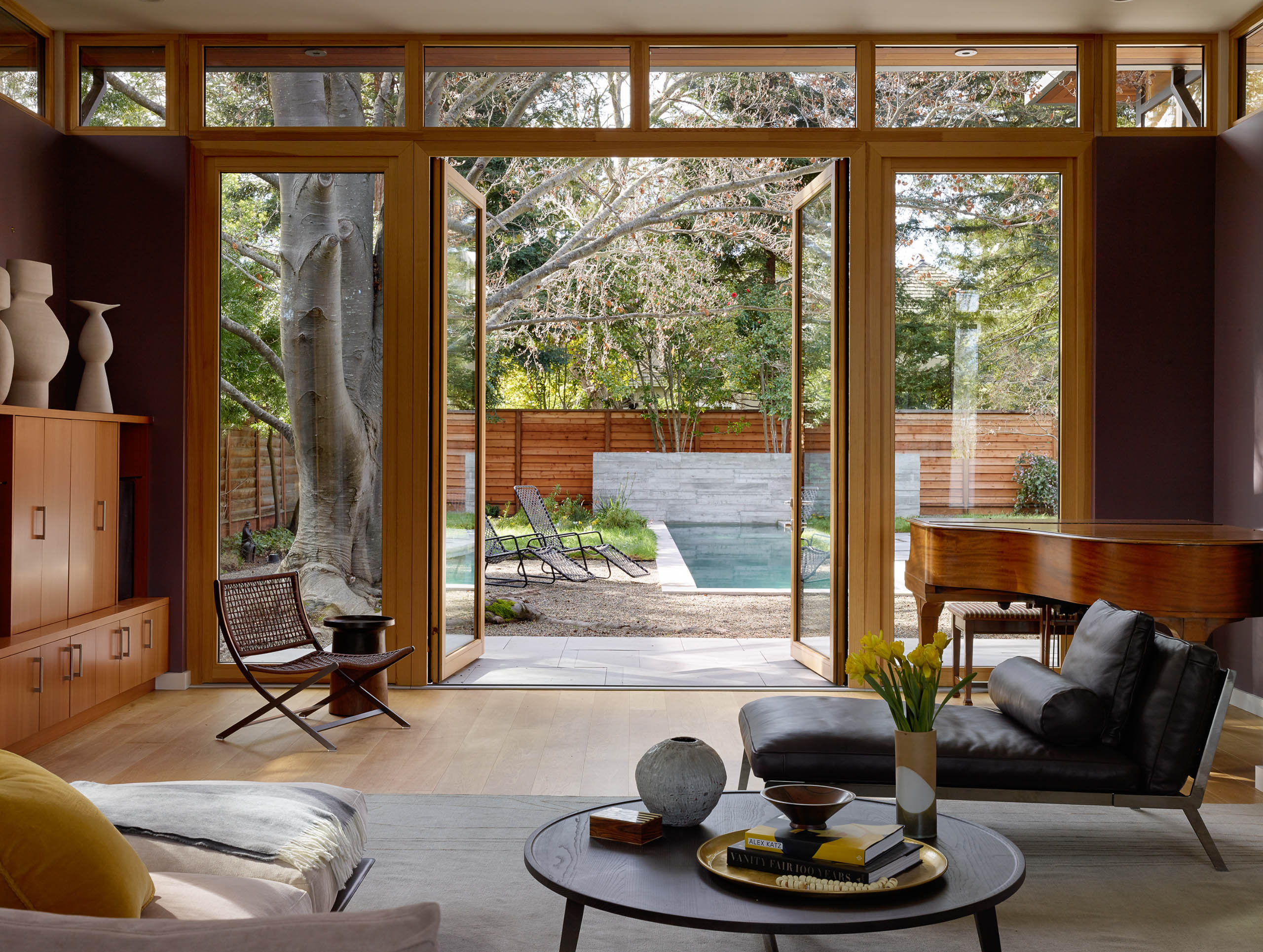
This modern residence, nestled amongst old-age trees, is composed of three distinct spaces which are interconnected by a combination of interior and exterior passage ways and an enclosed bridge. The high ceilings at the great room and kitchen, along with the full-height glazing and doors open the space up to the exterior, mingling with the surrounding trees. Full-height glazing throughout the rest of the pavilions continues this sense of communing with the park-like landscape.
Innovations & Features
LEED-Platinum Certification Pending
Steel cantilever collectors at the great room/kitchen allow for clerestory windows around the perimeter of the space with minimal structural intrusion.
Custom steel stairs with open risers allow light to pass through the stairwell into the interior hallway between the bedroom and office pavilion with the great room/kitchen pavilion.
The fully glazed second floor bridge, connecting the master bed pavilion with the bedroom and office pavilion, is seismically separated from each pavilion to allow the pavilions to move independently and minimize the potential of non-structural damage in the event of a moderate or severe earthquake.
Structure and architecture seamlessly integrate at the second floor exterior balconies by utilizing architectural channel rim as structural member.
Architect | Butler Armsden Architects
Contractor | Moderna Homes
Photographer | Matthew Millman Photography
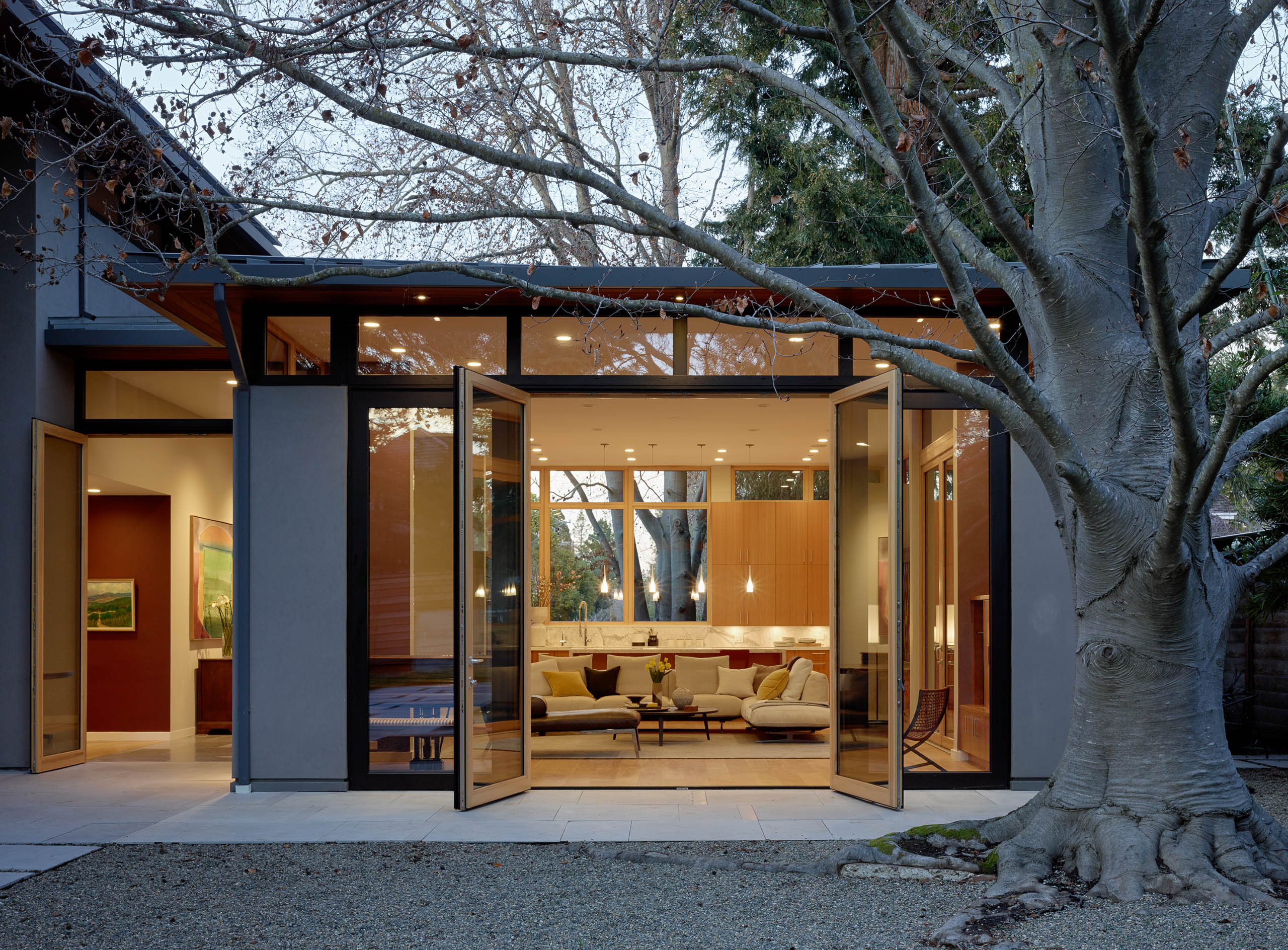
This modern residence, nestled amongst old-age trees, is composed of three distinct spaces which are interconnected by a combination of interior and exterior passage ways and an enclosed bridge. The high ceilings at the great room and kitchen, along with the full-height glazing and doors open the space up to the exterior, mingling with the surrounding trees. Full-height glazing throughout the rest of the pavilions continues this sense of communing with the park-like landscape.
Innovations & Features
LEED-Platinum Certification Pending
Steel cantilever collectors at the great room/kitchen allow for clerestory windows around the perimeter of the space with minimal structural intrusion.
Custom steel stairs with open risers allow light to pass through the stairwell into the interior hallway between the bedroom and office pavilion with the great room/kitchen pavilion.
The fully glazed second floor bridge, connecting the master bed pavilion with the bedroom and office pavilion, is seismically separated from each pavilion to allow the pavilions to move independently and minimize the potential of non-structural damage in the event of a moderate or severe earthquake.
Structure and architecture seamlessly integrate at the second floor exterior balconies by utilizing architectural channel rim as structural member.
Architect | Butler Armsden Architects
Contractor | Moderna Homes
Photographer | Matthew Millman Photography
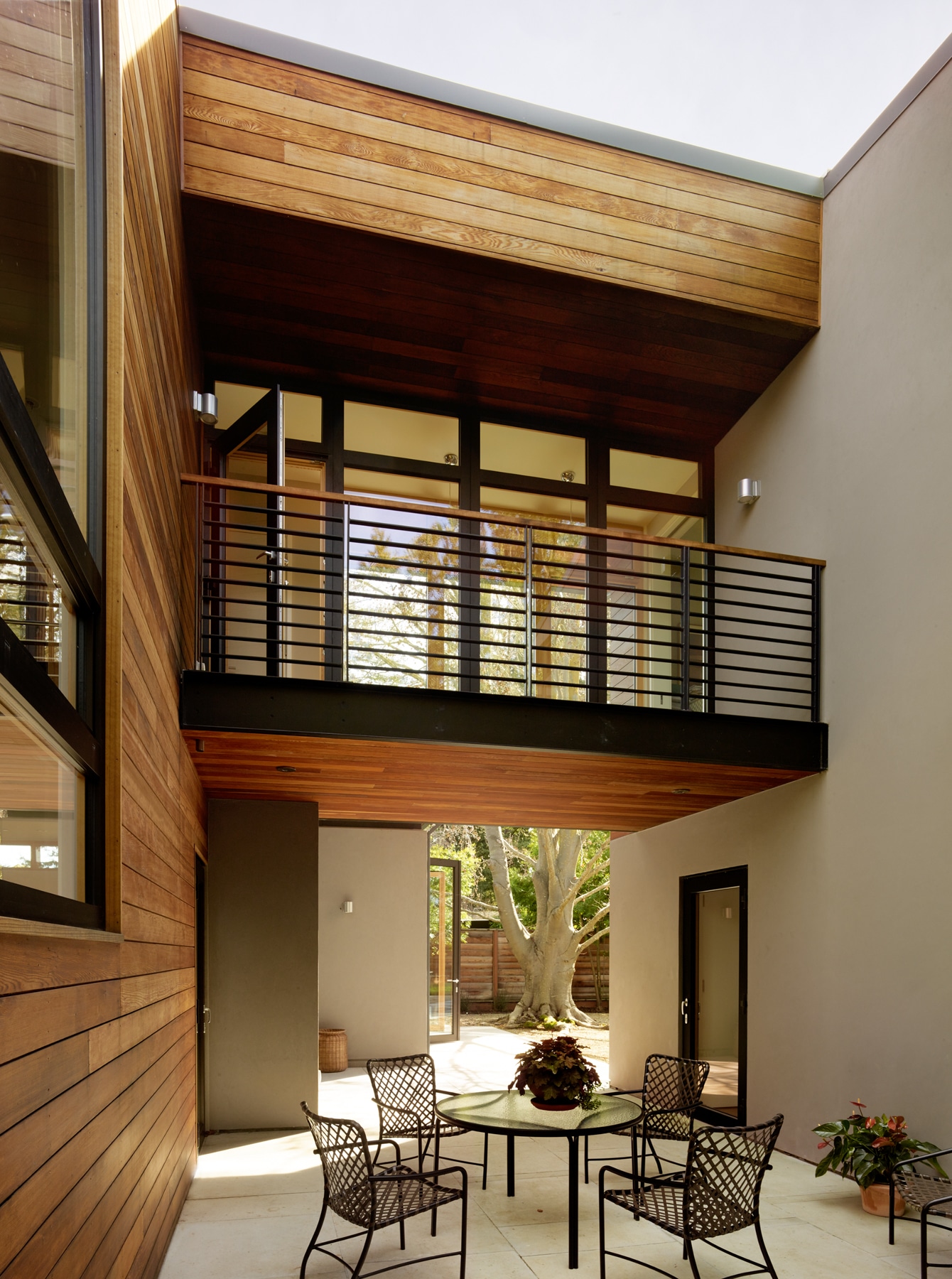
This modern residence, nestled amongst old-age trees, is composed of three distinct spaces which are interconnected by a combination of interior and exterior passage ways and an enclosed bridge. The high ceilings at the great room and kitchen, along with the full-height glazing and doors open the space up to the exterior, mingling with the surrounding trees. Full-height glazing throughout the rest of the pavilions continues this sense of communing with the park-like landscape.
Innovations & Features
LEED-Platinum Certification Pending
Steel cantilever collectors at the great room/kitchen allow for clerestory windows around the perimeter of the space with minimal structural intrusion.
Custom steel stairs with open risers allow light to pass through the stairwell into the interior hallway between the bedroom and office pavilion with the great room/kitchen pavilion.
The fully glazed second floor bridge, connecting the master bed pavilion with the bedroom and office pavilion, is seismically separated from each pavilion to allow the pavilions to move independently and minimize the potential of non-structural damage in the event of a moderate or severe earthquake.
Structure and architecture seamlessly integrate at the second floor exterior balconies by utilizing architectural channel rim as structural member.
Architect | Butler Armsden Architects
Contractor | Moderna Homes
Photographer | Matthew Millman Photography
