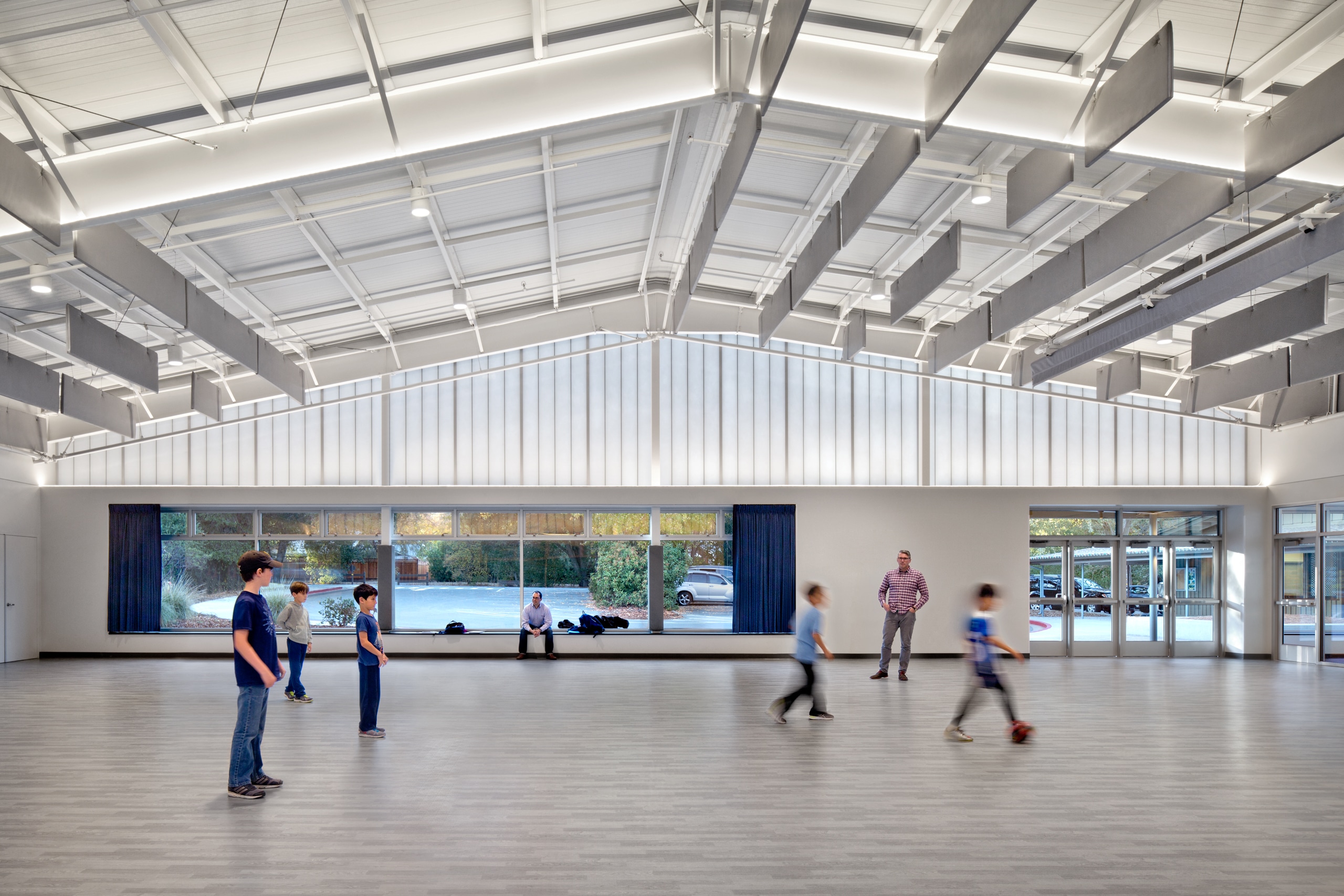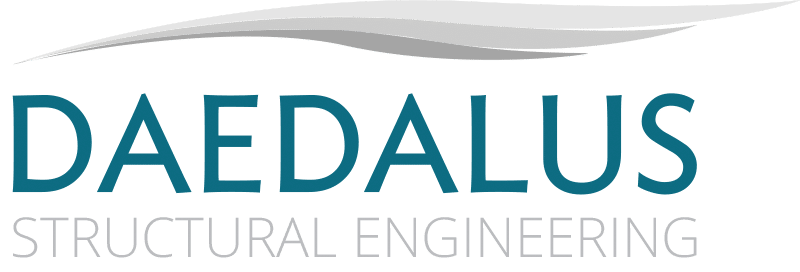The Jennifer Russell Community Building is a largely prefabricated steel building, which replaces an old school building at the end of its useful life. In addition to the curtain wall and curtain wall support system, two custom architecturally exposed steel canopies were developed and detailed internally.
Innovations & Features
The connection between the canopies and the primary structure is an inventive sleeved hollow structural steel tube system. This system allows the support to be attached to the primary structure before finishes and waterproofing are applied. After the architectural finishes are installed the canopies can be simply bolted into place, while concealing the method of attachment to the primary structure.
The detailing of the exposed canopies utilized primarily field bolting, which in most cases is cleverly concealed by various architectural and structural elements to give the canopies a surprisingly clean appearance.
The gutters and drainage of the canopies are concealed by utilizing wide flange members set on their side and offset from the support posts, which, in addition to being the primary structural member at the perimeter of the canopies, provides a trough for the gutters. The wide flange is then supported by the lateral bracing system which cantilevers off the support posts, combining the lateral system with the gravity system in a unique fashion.
Architect | PROTOinc
Contractor | JUV, Inc.
Photographer | David Wakely
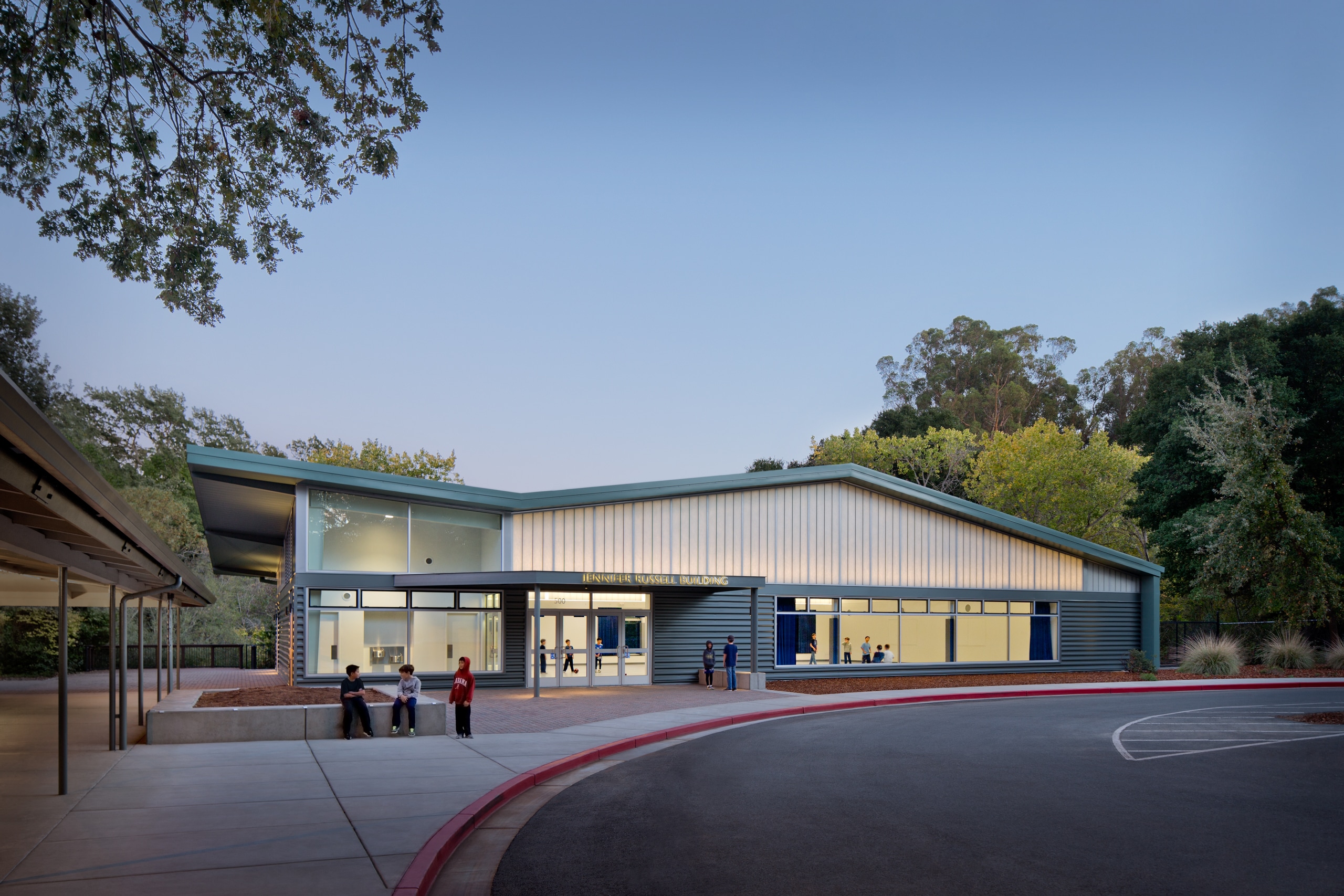
The Jennifer Russell Community Building is a largely prefabricated steel building, which replaces an old school building at the end of its useful life. In addition to the curtain wall and curtain wall support system, two custom architecturally exposed steel canopies were developed and detailed internally.
Innovations & Features
The connection between the canopies and the primary structure is an inventive sleeved hollow structural steel tube system. This system allows the support to be attached to the primary structure before finishes and waterproofing are applied. After the architectural finishes are installed the canopies can be simply bolted into place, while concealing the method of attachment to the primary structure.
The detailing of the exposed canopies utilized primarily field bolting, which in most cases is cleverly concealed by various architectural and structural elements to give the canopies a surprisingly clean appearance.
The gutters and drainage of the canopies are concealed by utilizing wide flange members set on their side and offset from the support posts, which, in addition to being the primary structural member at the perimeter of the canopies, provides a trough for the gutters. The wide flange is then supported by the lateral bracing system which cantilevers off the support posts, combining the lateral system with the gravity system in a unique fashion.
Architect | PROTOinc
Contractor | JUV, Inc.
Photographer | David Wakely
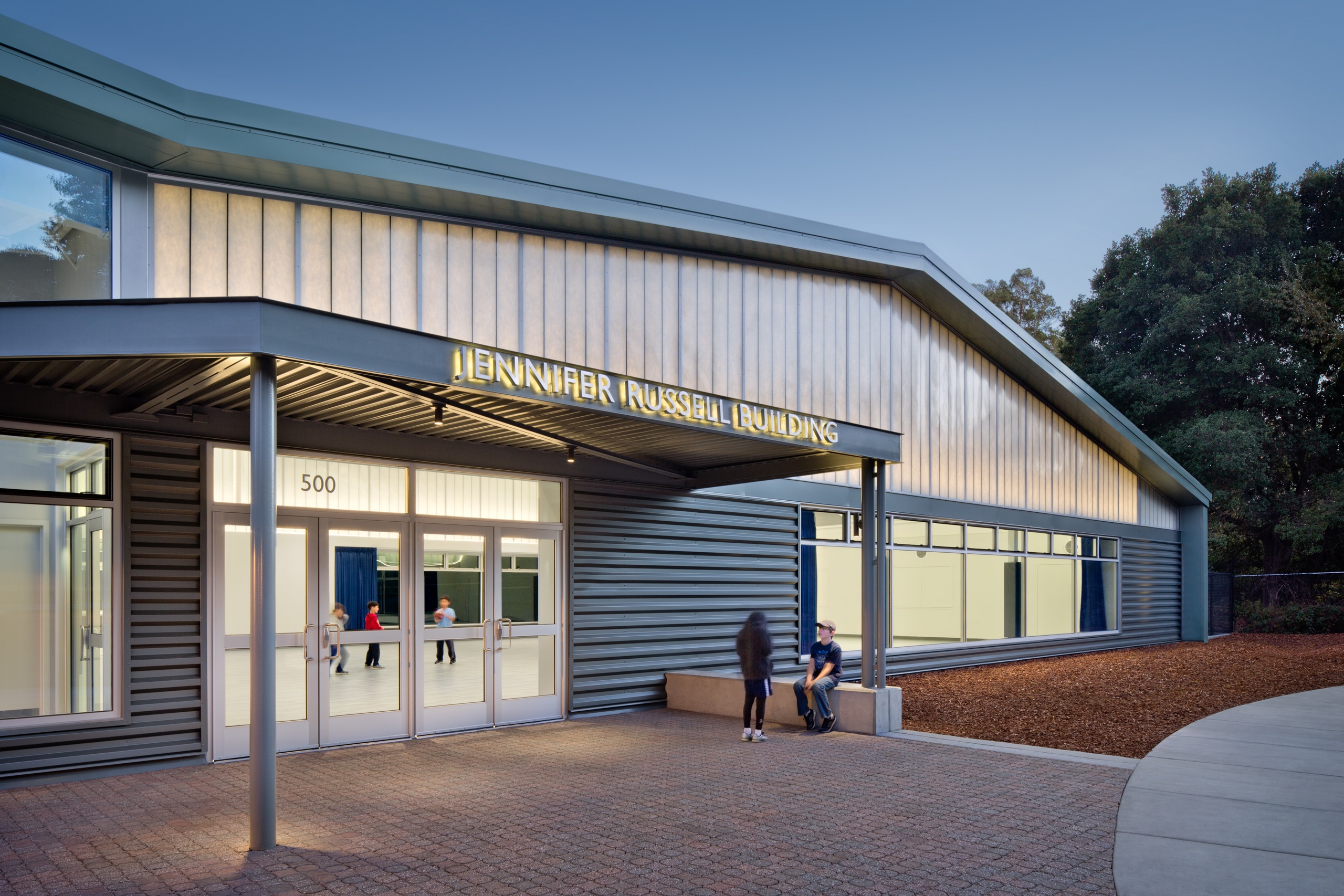
The Jennifer Russell Community Building is a largely prefabricated steel building, which replaces an old school building at the end of its useful life. In addition to the curtain wall and curtain wall support system, two custom architecturally exposed steel canopies were developed and detailed internally.
Innovations & Features
The connection between the canopies and the primary structure is an inventive sleeved hollow structural steel tube system. This system allows the support to be attached to the primary structure before finishes and waterproofing are applied. After the architectural finishes are installed the canopies can be simply bolted into place, while concealing the method of attachment to the primary structure.
The detailing of the exposed canopies utilized primarily field bolting, which in most cases is cleverly concealed by various architectural and structural elements to give the canopies a surprisingly clean appearance.
The gutters and drainage of the canopies are concealed by utilizing wide flange members set on their side and offset from the support posts, which, in addition to being the primary structural member at the perimeter of the canopies, provides a trough for the gutters. The wide flange is then supported by the lateral bracing system which cantilevers off the support posts, combining the lateral system with the gravity system in a unique fashion.
Architect | PROTOinc
Contractor | JUV, Inc.
Photographer | David Wakely
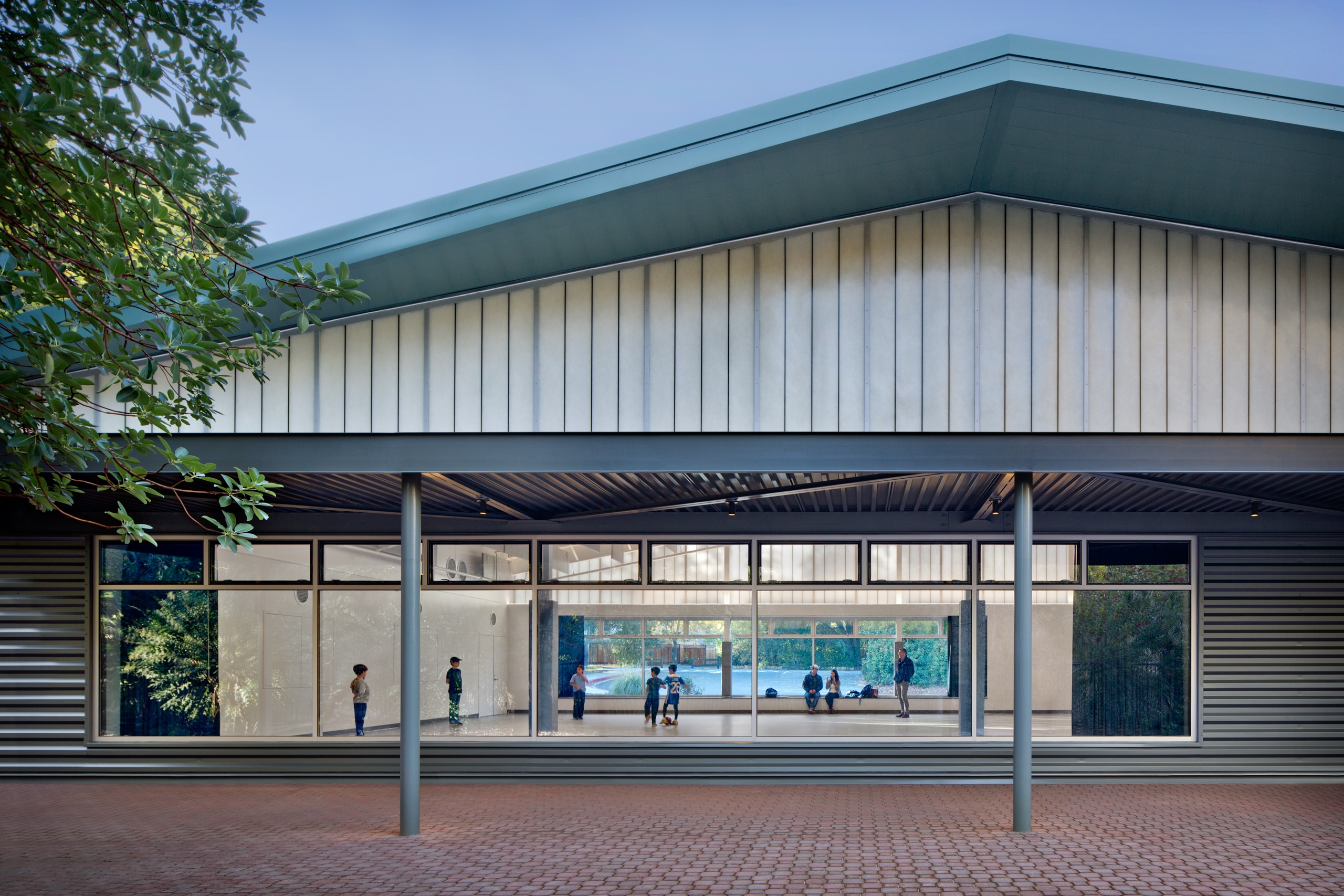
The Jennifer Russell Community Building is a largely prefabricated steel building, which replaces an old school building at the end of its useful life. In addition to the curtain wall and curtain wall support system, two custom architecturally exposed steel canopies were developed and detailed internally.
Innovations & Features
The connection between the canopies and the primary structure is an inventive sleeved hollow structural steel tube system. This system allows the support to be attached to the primary structure before finishes and waterproofing are applied. After the architectural finishes are installed the canopies can be simply bolted into place, while concealing the method of attachment to the primary structure.
The detailing of the exposed canopies utilized primarily field bolting, which in most cases is cleverly concealed by various architectural and structural elements to give the canopies a surprisingly clean appearance.
The gutters and drainage of the canopies are concealed by utilizing wide flange members set on their side and offset from the support posts, which, in addition to being the primary structural member at the perimeter of the canopies, provides a trough for the gutters. The wide flange is then supported by the lateral bracing system which cantilevers off the support posts, combining the lateral system with the gravity system in a unique fashion.
Architect | PROTOinc
Contractor | JUV, Inc.
Photographer | David Wakely
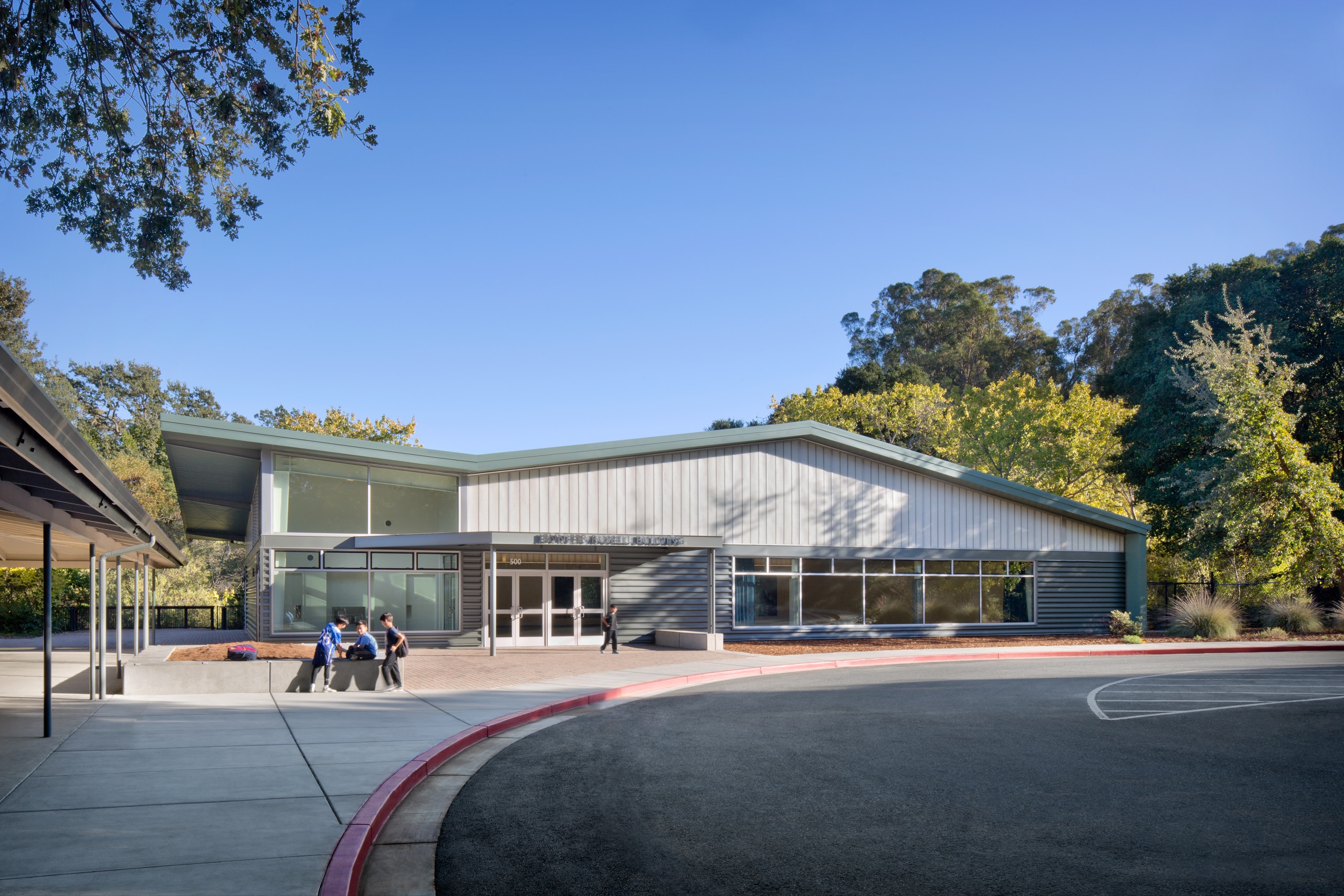
The Jennifer Russell Community Building is a largely prefabricated steel building, which replaces an old school building at the end of its useful life. In addition to the curtain wall and curtain wall support system, two custom architecturally exposed steel canopies were developed and detailed internally.
Innovations & Features
The connection between the canopies and the primary structure is an inventive sleeved hollow structural steel tube system. This system allows the support to be attached to the primary structure before finishes and waterproofing are applied. After the architectural finishes are installed the canopies can be simply bolted into place, while concealing the method of attachment to the primary structure.
The detailing of the exposed canopies utilized primarily field bolting, which in most cases is cleverly concealed by various architectural and structural elements to give the canopies a surprisingly clean appearance.
The gutters and drainage of the canopies are concealed by utilizing wide flange members set on their side and offset from the support posts, which, in addition to being the primary structural member at the perimeter of the canopies, provides a trough for the gutters. The wide flange is then supported by the lateral bracing system which cantilevers off the support posts, combining the lateral system with the gravity system in a unique fashion.
Architect | PROTOinc
Contractor | JUV, Inc.
Photographer | David Wakely
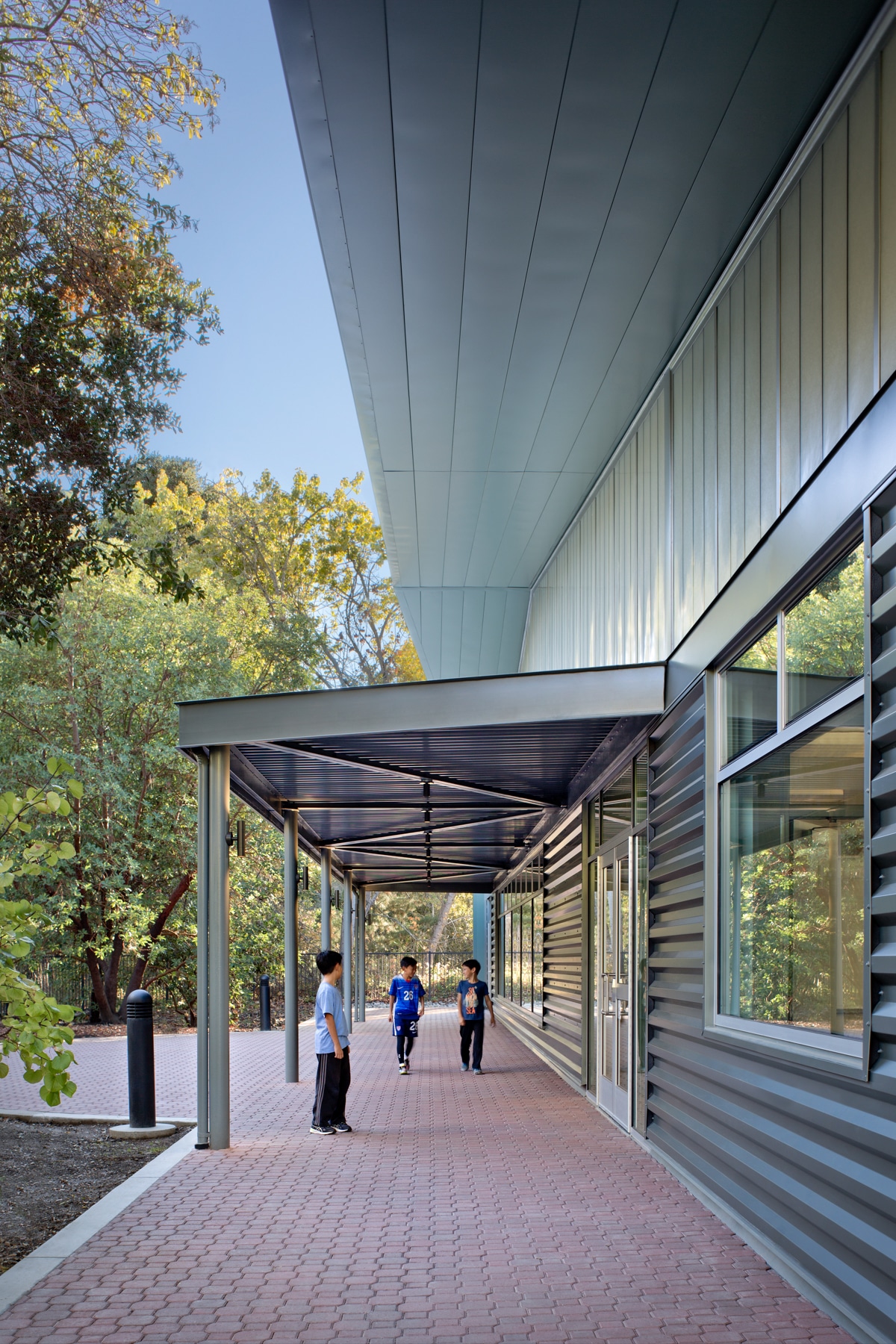
The Jennifer Russell Community Building is a largely prefabricated steel building, which replaces an old school building at the end of its useful life. In addition to the curtain wall and curtain wall support system, two custom architecturally exposed steel canopies were developed and detailed internally.
Innovations & Features
The connection between the canopies and the primary structure is an inventive sleeved hollow structural steel tube system. This system allows the support to be attached to the primary structure before finishes and waterproofing are applied. After the architectural finishes are installed the canopies can be simply bolted into place, while concealing the method of attachment to the primary structure.
The detailing of the exposed canopies utilized primarily field bolting, which in most cases is cleverly concealed by various architectural and structural elements to give the canopies a surprisingly clean appearance.
The gutters and drainage of the canopies are concealed by utilizing wide flange members set on their side and offset from the support posts, which, in addition to being the primary structural member at the perimeter of the canopies, provides a trough for the gutters. The wide flange is then supported by the lateral bracing system which cantilevers off the support posts, combining the lateral system with the gravity system in a unique fashion.
Architect | PROTOinc
Contractor | JUV, Inc.
Photographer | David Wakely
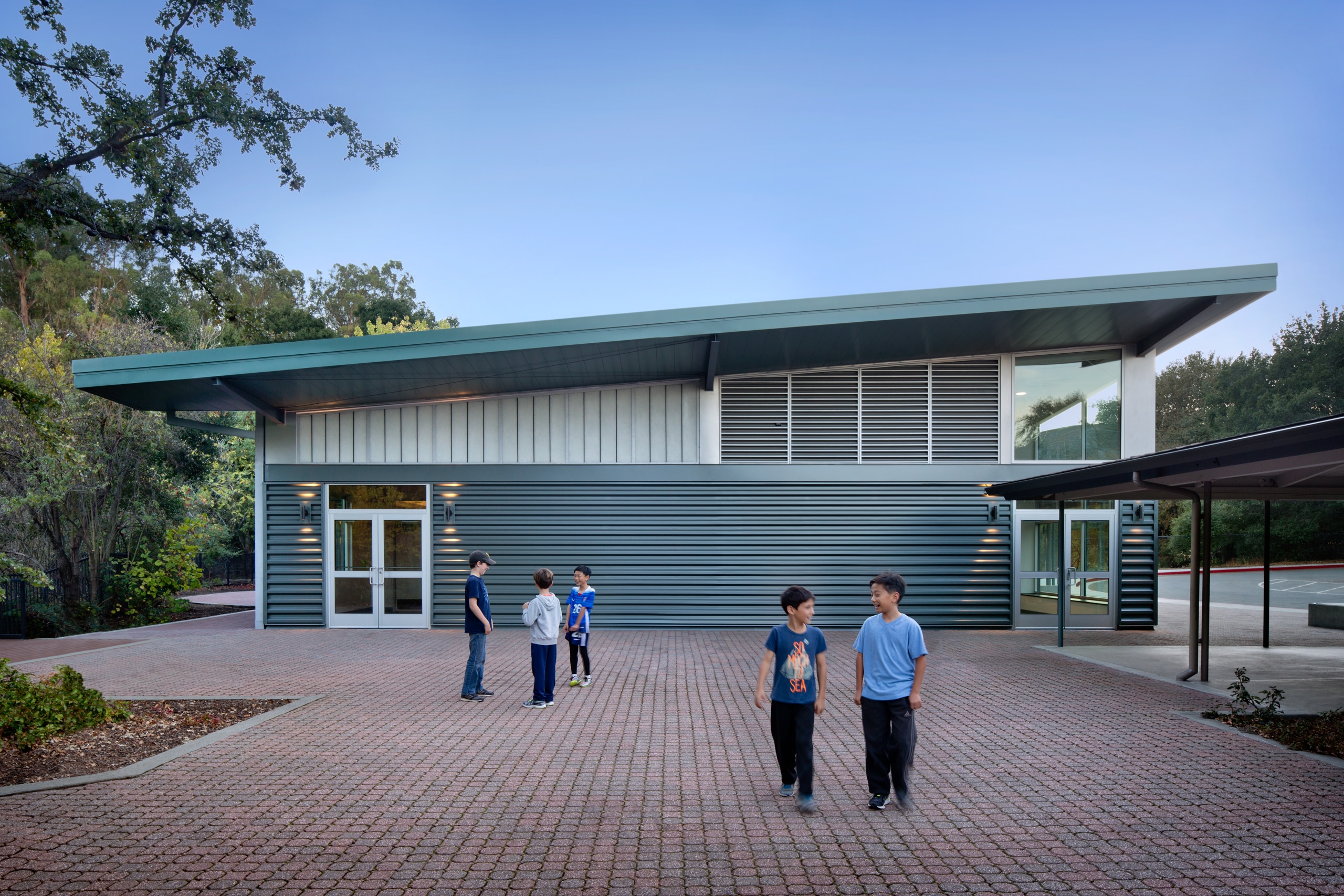
The Jennifer Russell Community Building is a largely prefabricated steel building, which replaces an old school building at the end of its useful life. In addition to the curtain wall and curtain wall support system, two custom architecturally exposed steel canopies were developed and detailed internally.
Innovations & Features
The connection between the canopies and the primary structure is an inventive sleeved hollow structural steel tube system. This system allows the support to be attached to the primary structure before finishes and waterproofing are applied. After the architectural finishes are installed the canopies can be simply bolted into place, while concealing the method of attachment to the primary structure.
The detailing of the exposed canopies utilized primarily field bolting, which in most cases is cleverly concealed by various architectural and structural elements to give the canopies a surprisingly clean appearance.
The gutters and drainage of the canopies are concealed by utilizing wide flange members set on their side and offset from the support posts, which, in addition to being the primary structural member at the perimeter of the canopies, provides a trough for the gutters. The wide flange is then supported by the lateral bracing system which cantilevers off the support posts, combining the lateral system with the gravity system in a unique fashion.
Architect | PROTOinc
Contractor | JUV, Inc.
Photographer | David Wakely
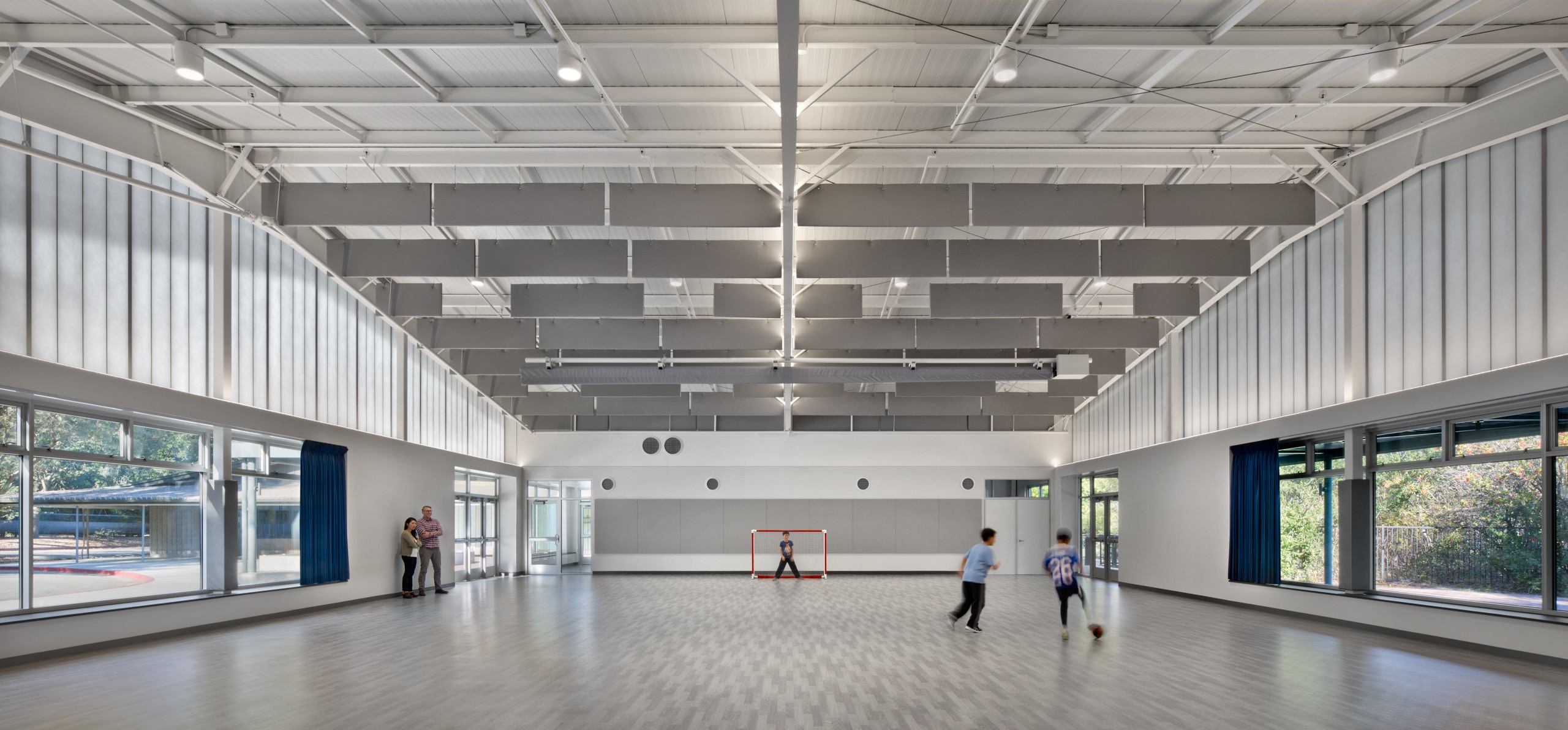
The Jennifer Russell Community Building is a largely prefabricated steel building, which replaces an old school building at the end of its useful life. In addition to the curtain wall and curtain wall support system, two custom architecturally exposed steel canopies were developed and detailed internally.
Innovations & Features
The connection between the canopies and the primary structure is an inventive sleeved hollow structural steel tube system. This system allows the support to be attached to the primary structure before finishes and waterproofing are applied. After the architectural finishes are installed the canopies can be simply bolted into place, while concealing the method of attachment to the primary structure.
The detailing of the exposed canopies utilized primarily field bolting, which in most cases is cleverly concealed by various architectural and structural elements to give the canopies a surprisingly clean appearance.
The gutters and drainage of the canopies are concealed by utilizing wide flange members set on their side and offset from the support posts, which, in addition to being the primary structural member at the perimeter of the canopies, provides a trough for the gutters. The wide flange is then supported by the lateral bracing system which cantilevers off the support posts, combining the lateral system with the gravity system in a unique fashion.
Architect | PROTOinc
Contractor | JUV, Inc.
Photographer | David Wakely
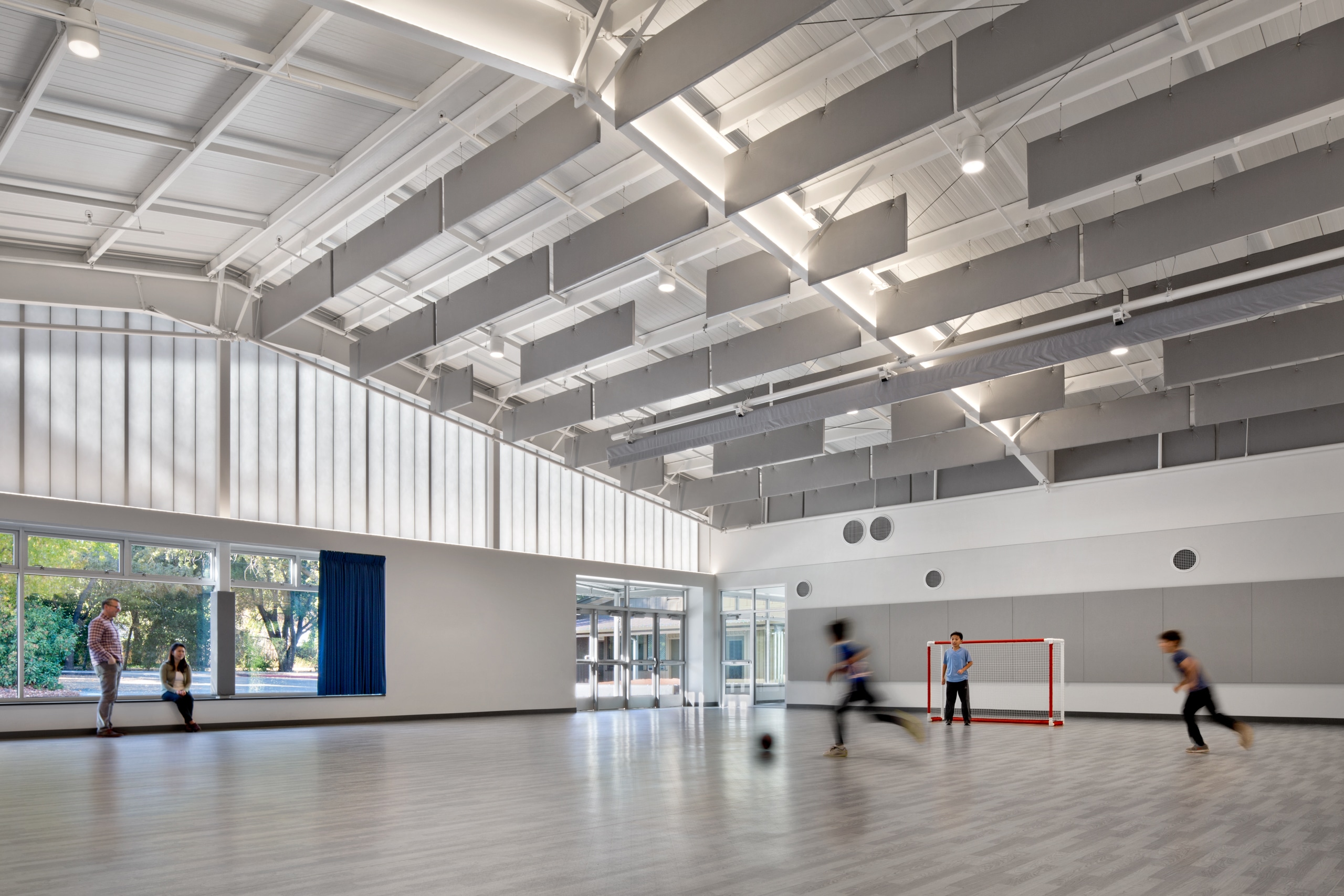
The Jennifer Russell Community Building is a largely prefabricated steel building, which replaces an old school building at the end of its useful life. In addition to the curtain wall and curtain wall support system, two custom architecturally exposed steel canopies were developed and detailed internally.
Innovations & Features
The connection between the canopies and the primary structure is an inventive sleeved hollow structural steel tube system. This system allows the support to be attached to the primary structure before finishes and waterproofing are applied. After the architectural finishes are installed the canopies can be simply bolted into place, while concealing the method of attachment to the primary structure.
The detailing of the exposed canopies utilized primarily field bolting, which in most cases is cleverly concealed by various architectural and structural elements to give the canopies a surprisingly clean appearance.
The gutters and drainage of the canopies are concealed by utilizing wide flange members set on their side and offset from the support posts, which, in addition to being the primary structural member at the perimeter of the canopies, provides a trough for the gutters. The wide flange is then supported by the lateral bracing system which cantilevers off the support posts, combining the lateral system with the gravity system in a unique fashion.
Architect | PROTOinc
Contractor | JUV, Inc.
Photographer | David Wakely
