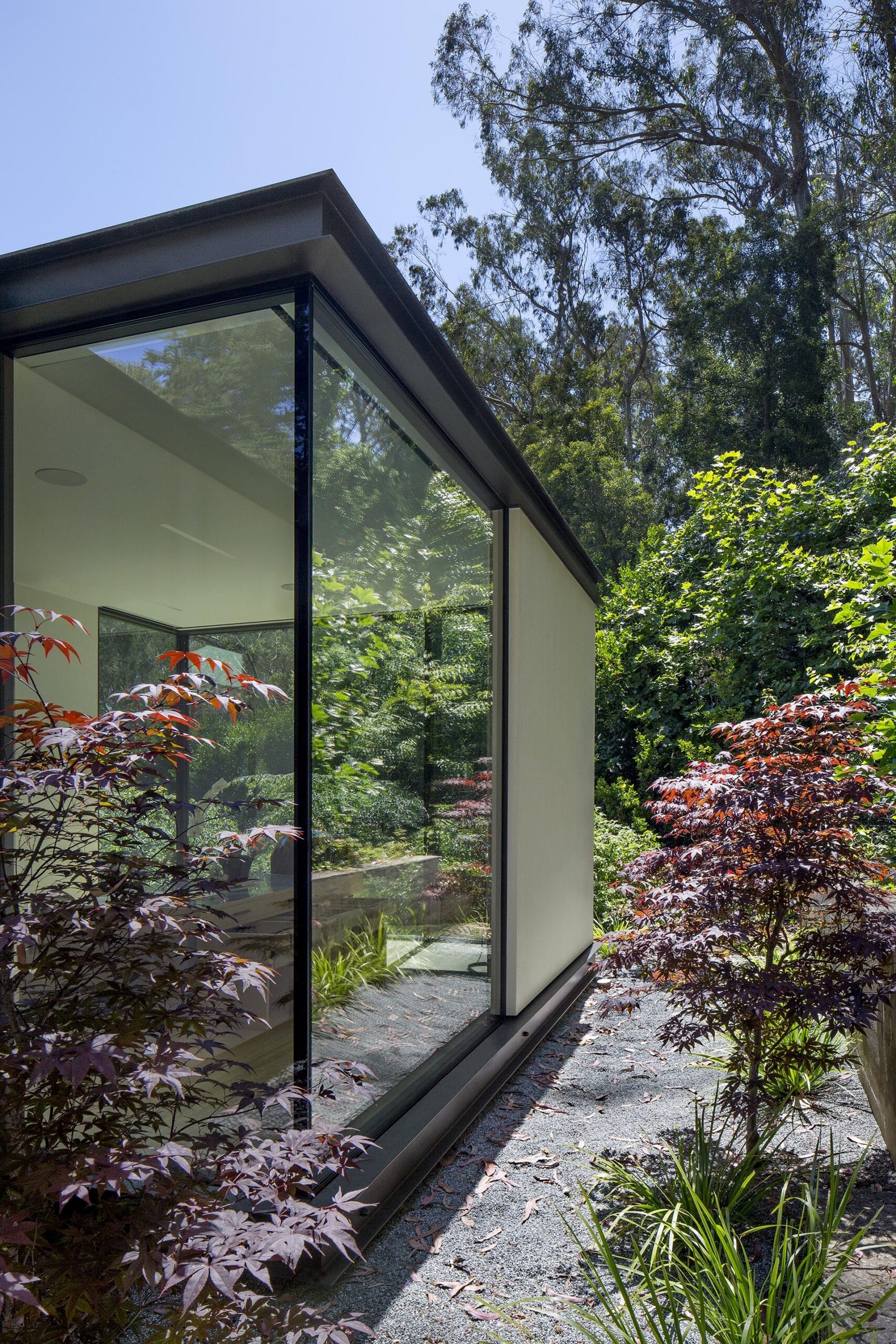This contemporary addition to a historic mission style home in the San Francisco Presidio is defined by several jewel box spaces, each glazed on three sides. The different cube spaces include large expanses of floor to ceiling glass, exterior walls with steel columns supporting steel roof beams, which in turn support a thin flat roof assembly. A cantilevered concrete slab system gives the appearance of a floating floor along the exterior.
Architect | Shands Studio
Contractor | Forsythe General Contractors, Inc.
Photographer | David Wakely Photography
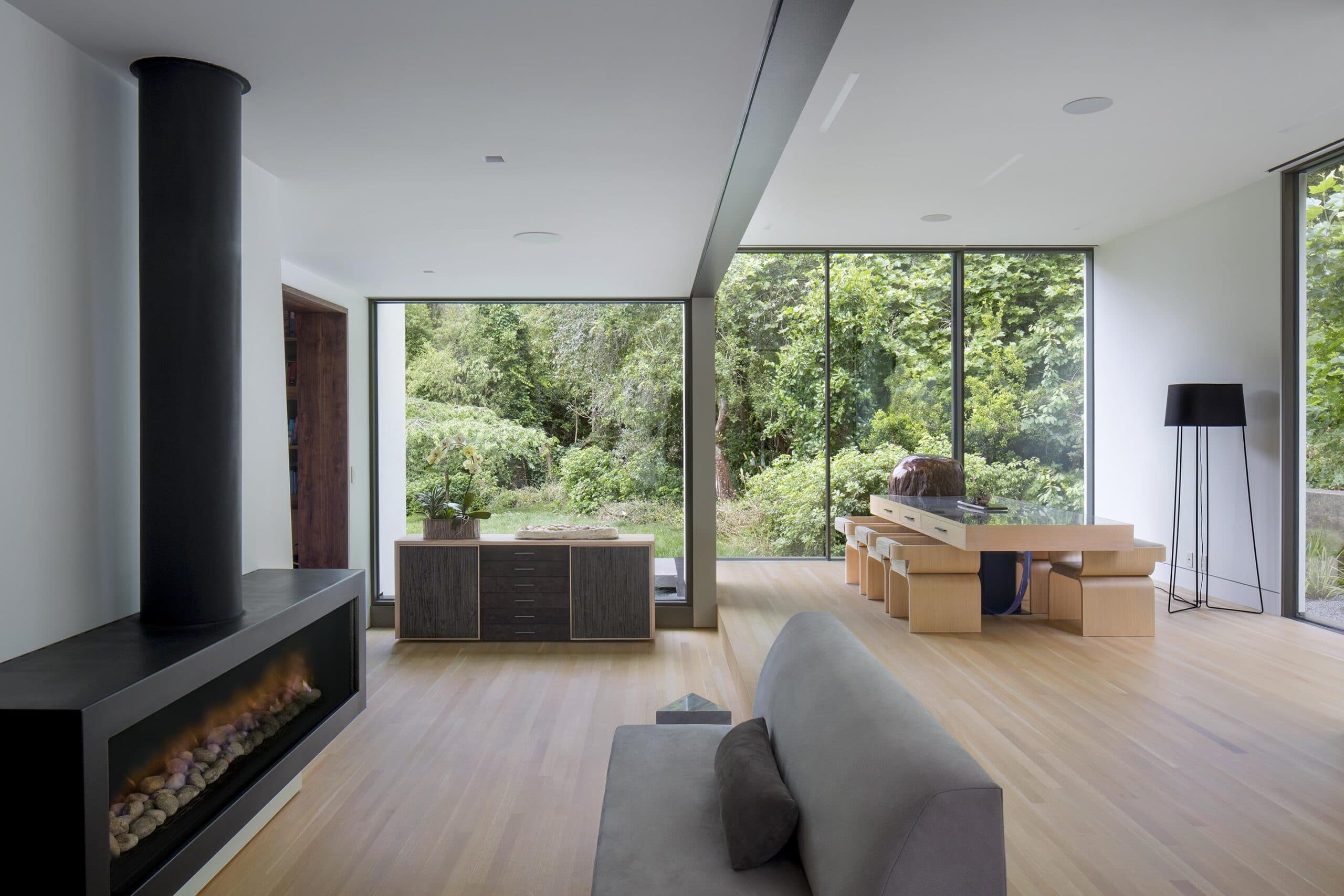
This contemporary addition to a historic mission style home in the San Francisco Presidio is defined by several jewel box spaces, each glazed on three sides. The different cube spaces include large expanses of floor to ceiling glass, exterior walls with steel columns supporting steel roof beams, which in turn support a thin flat roof assembly. A cantilevered concrete slab system gives the appearance of a floating floor along the exterior.
Architect | Shands Studio
Contractor | Forsythe General Contractors, Inc.
Photographer | David Wakely Photography
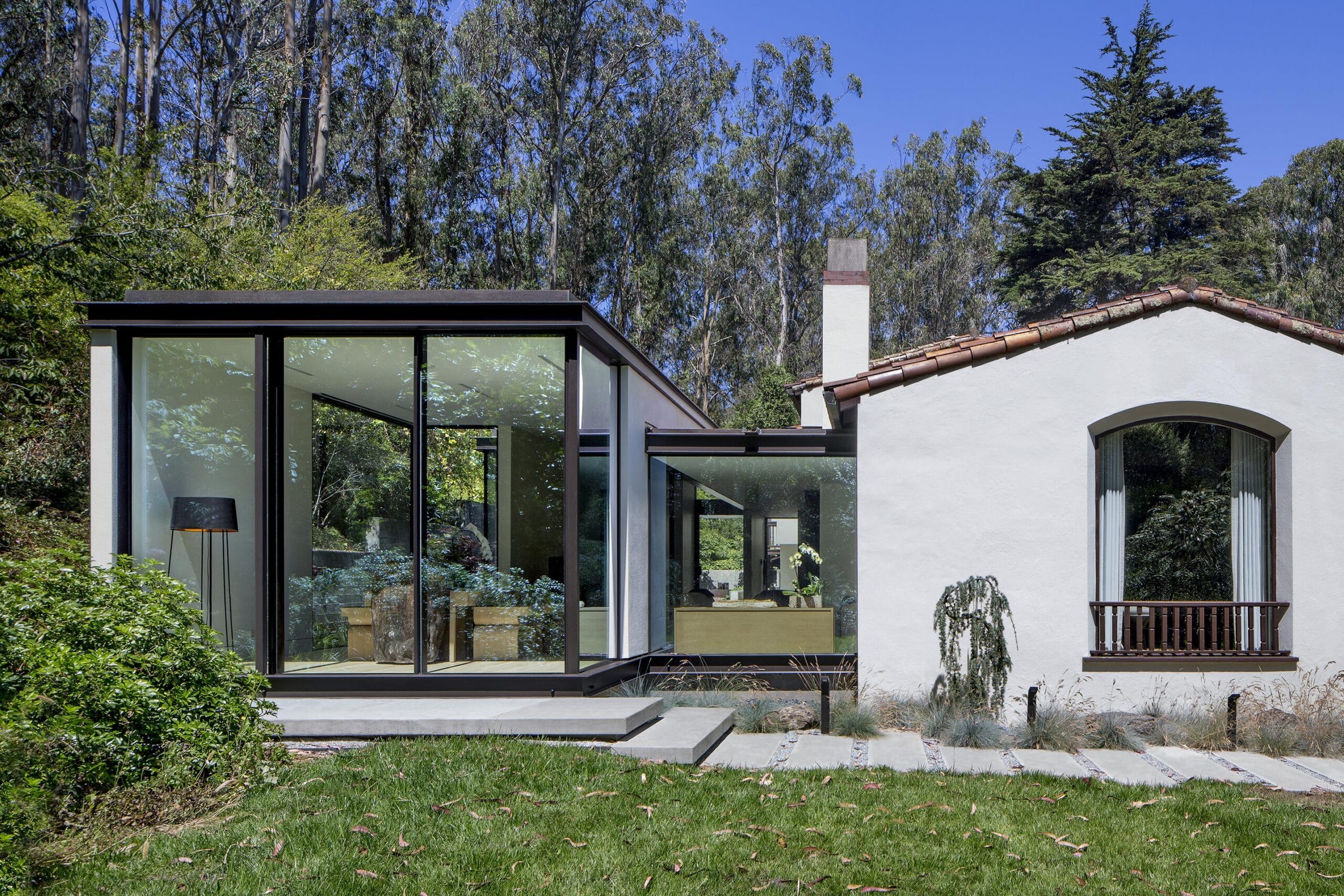
This contemporary addition to a historic mission style home in the San Francisco Presidio is defined by several jewel box spaces, each glazed on three sides. The different cube spaces include large expanses of floor to ceiling glass, exterior walls with steel columns supporting steel roof beams, which in turn support a thin flat roof assembly. A cantilevered concrete slab system gives the appearance of a floating floor along the exterior.
Architect | Shands Studio
Contractor | Forsythe General Contractors, Inc.
Photographer | David Wakely Photography
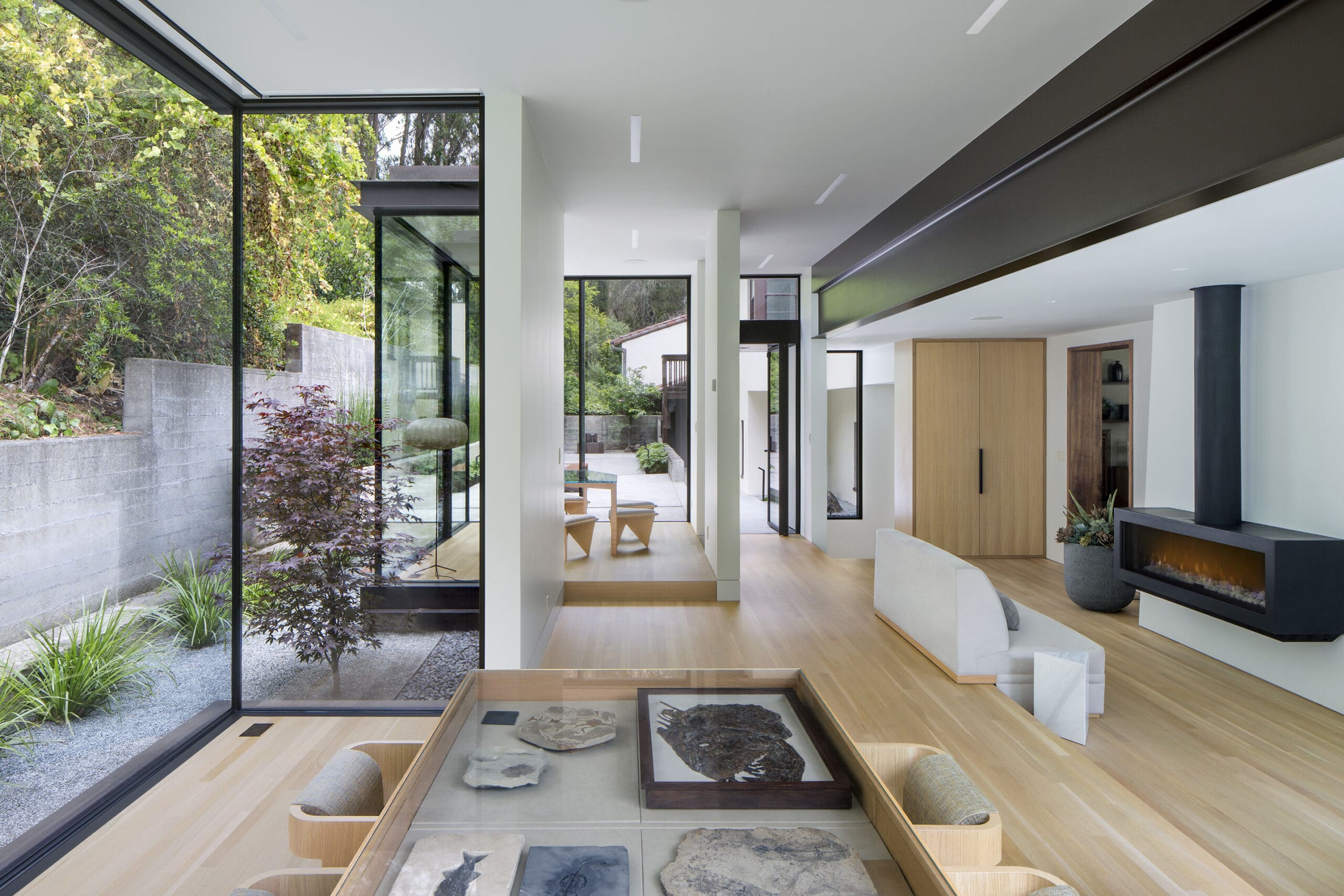
This contemporary addition to a historic mission style home in the San Francisco Presidio is defined by several jewel box spaces, each glazed on three sides. The different cube spaces include large expanses of floor to ceiling glass, exterior walls with steel columns supporting steel roof beams, which in turn support a thin flat roof assembly. A cantilevered concrete slab system gives the appearance of a floating floor along the exterior.
Architect | Shands Studio
Contractor | Forsythe General Contractors, Inc.
Photographer | David Wakely Photography
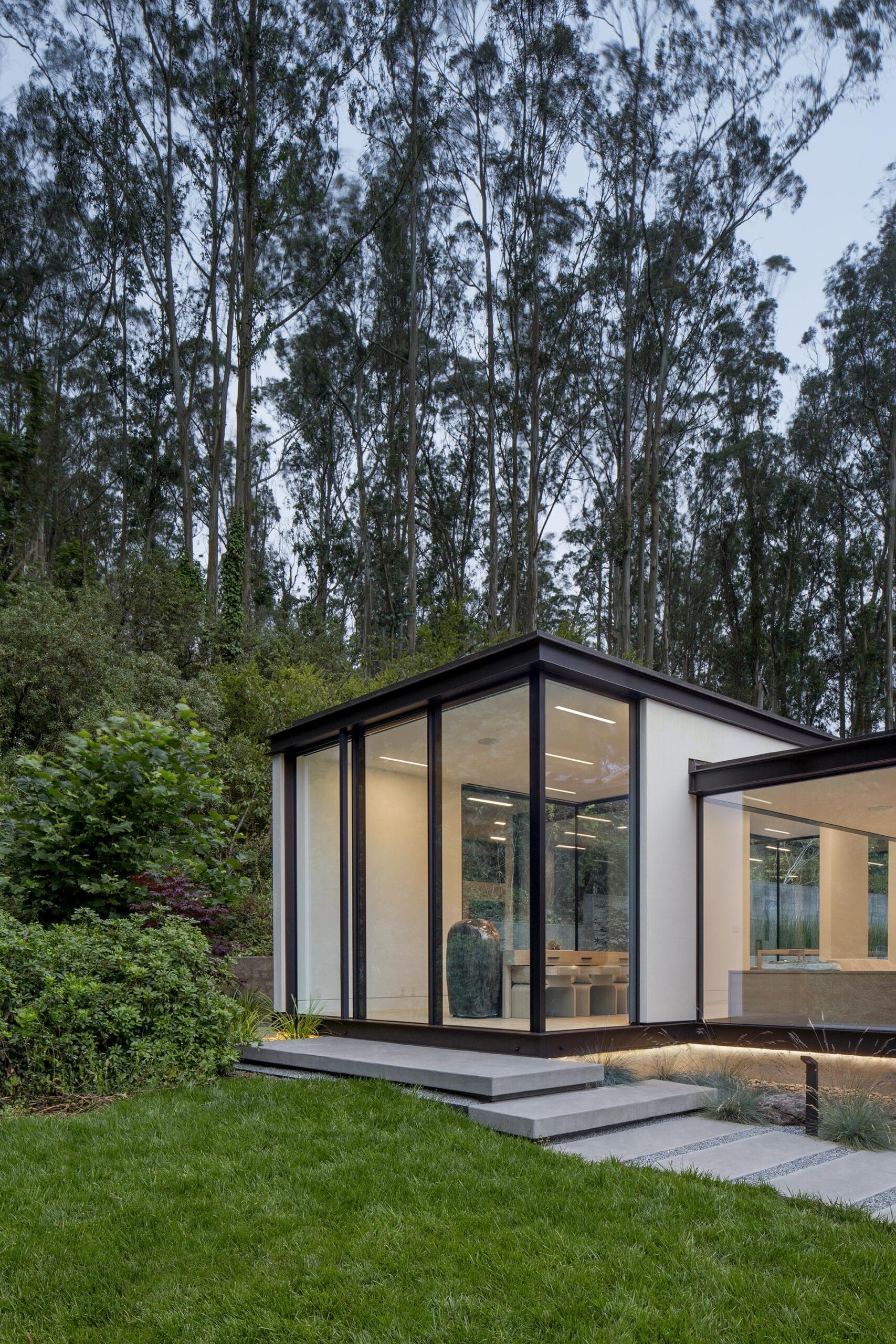
This contemporary addition to a historic mission style home in the San Francisco Presidio is defined by several jewel box spaces, each glazed on three sides. The different cube spaces include large expanses of floor to ceiling glass, exterior walls with steel columns supporting steel roof beams, which in turn support a thin flat roof assembly. A cantilevered concrete slab system gives the appearance of a floating floor along the exterior.
Architect | Shands Studio
Contractor | Forsythe General Contractors, Inc.
Photographer | David Wakely Photography
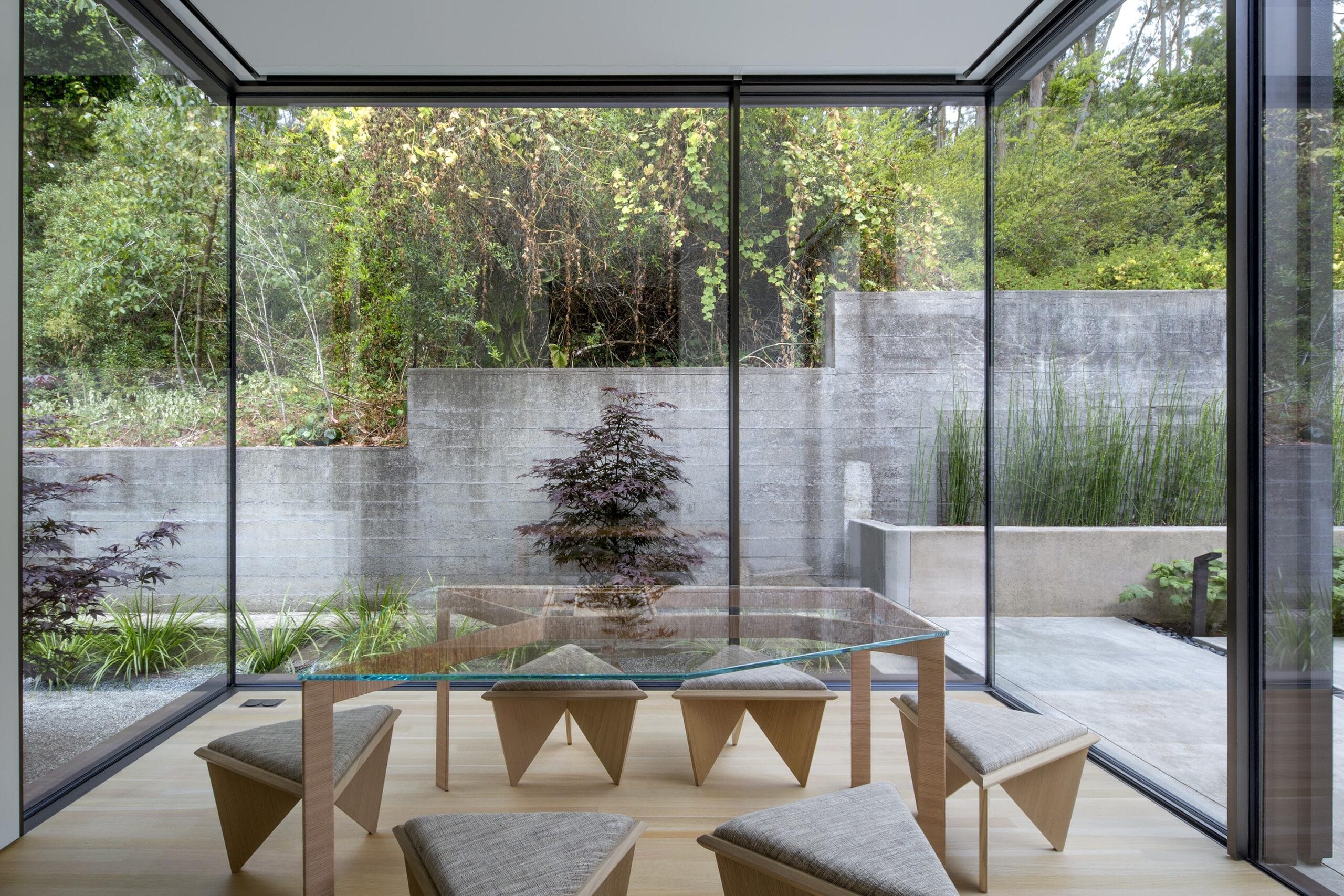
This contemporary addition to a historic mission style home in the San Francisco Presidio is defined by several jewel box spaces, each glazed on three sides. The different cube spaces include large expanses of floor to ceiling glass, exterior walls with steel columns supporting steel roof beams, which in turn support a thin flat roof assembly. A cantilevered concrete slab system gives the appearance of a floating floor along the exterior.
Architect | Shands Studio
Contractor | Forsythe General Contractors, Inc.
Photographer | David Wakely Photography
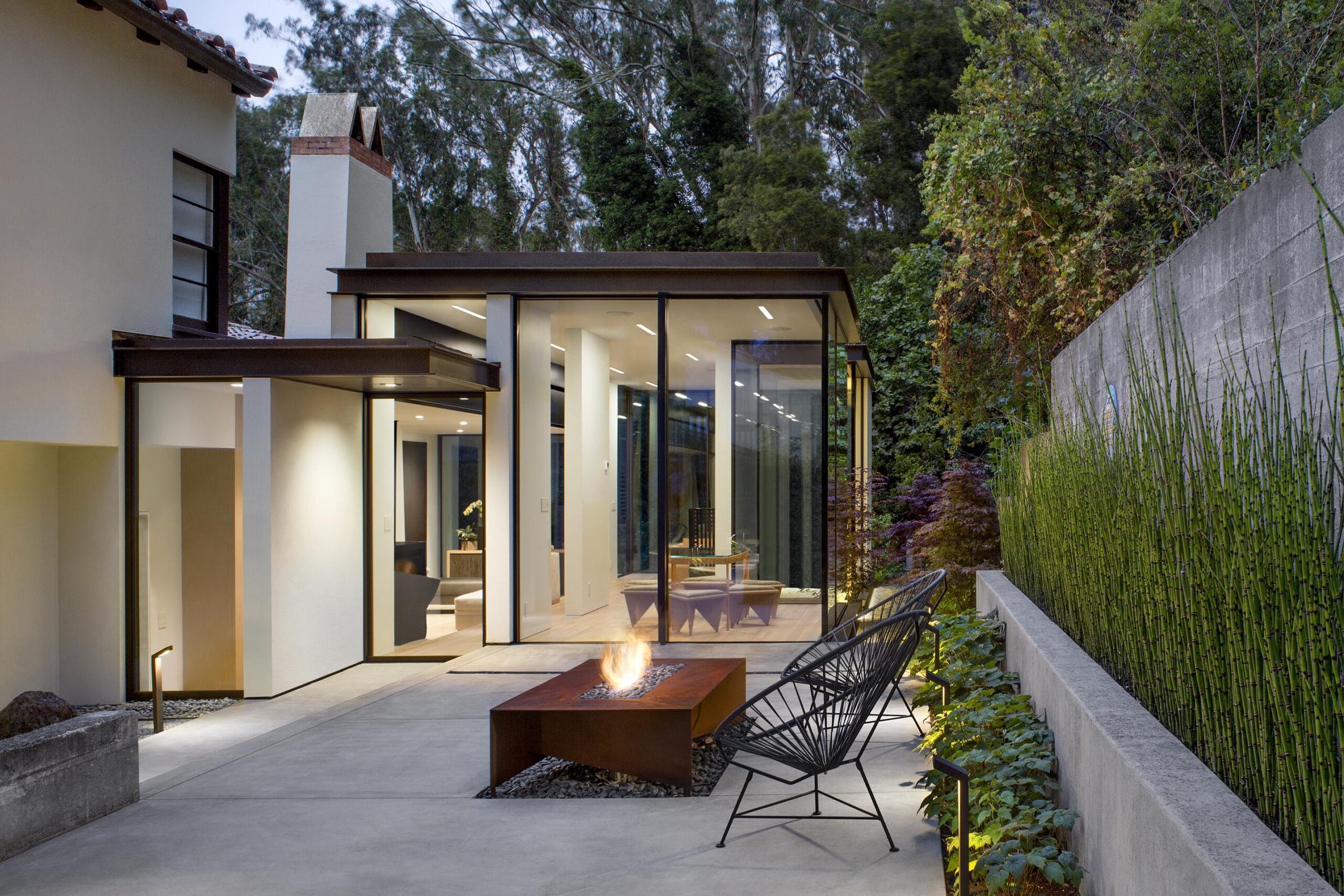
This contemporary addition to a historic mission style home in the San Francisco Presidio is defined by several jewel box spaces, each glazed on three sides. The different cube spaces include large expanses of floor to ceiling glass, exterior walls with steel columns supporting steel roof beams, which in turn support a thin flat roof assembly. A cantilevered concrete slab system gives the appearance of a floating floor along the exterior.
Architect | Shands Studio
Contractor | Forsythe General Contractors, Inc.
Photographer | David Wakely Photography
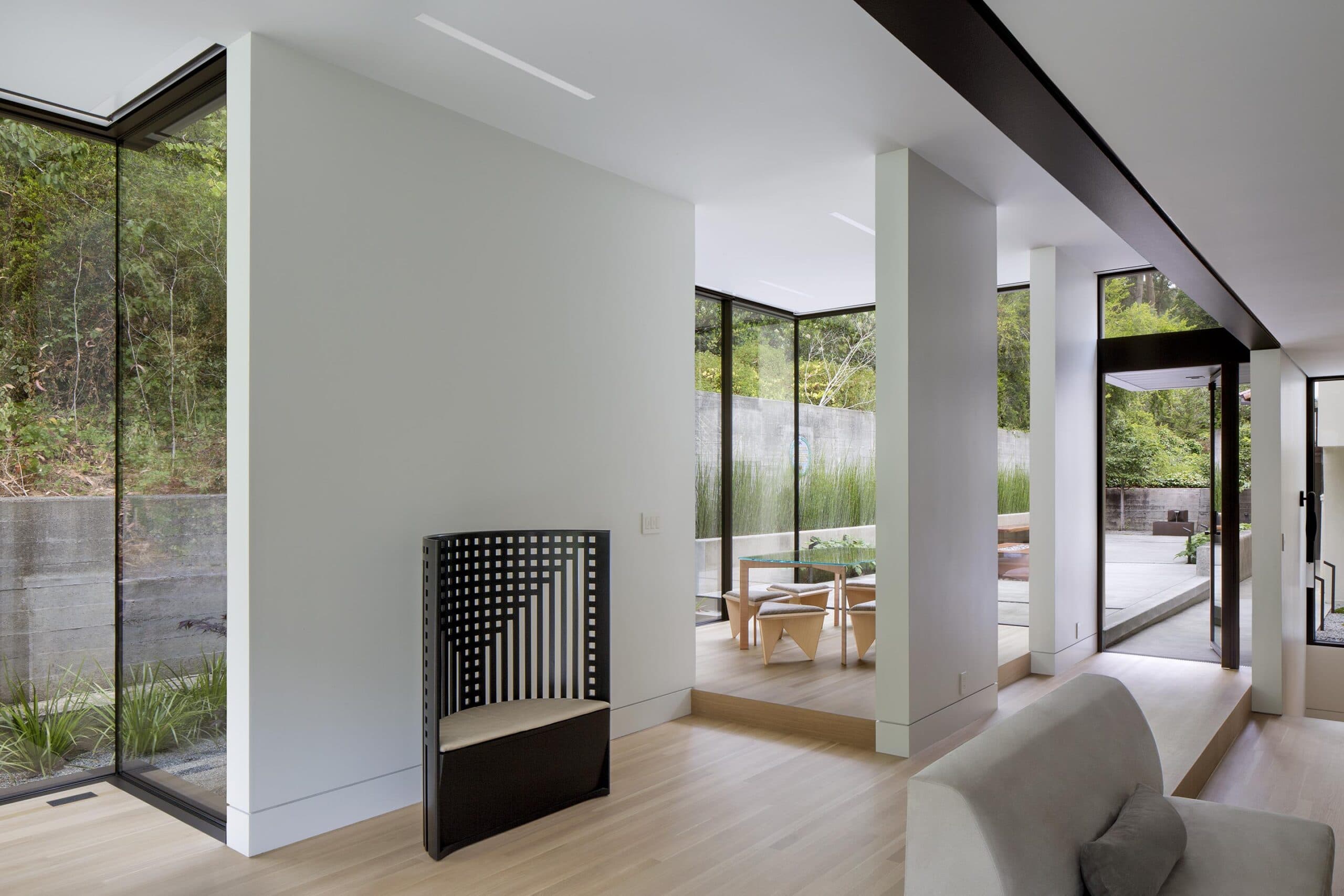
This contemporary addition to a historic mission style home in the San Francisco Presidio is defined by several jewel box spaces, each glazed on three sides. The different cube spaces include large expanses of floor to ceiling glass, exterior walls with steel columns supporting steel roof beams, which in turn support a thin flat roof assembly. A cantilevered concrete slab system gives the appearance of a floating floor along the exterior.
Architect | Shands Studio
Contractor | Forsythe General Contractors, Inc.
Photographer | David Wakely Photography
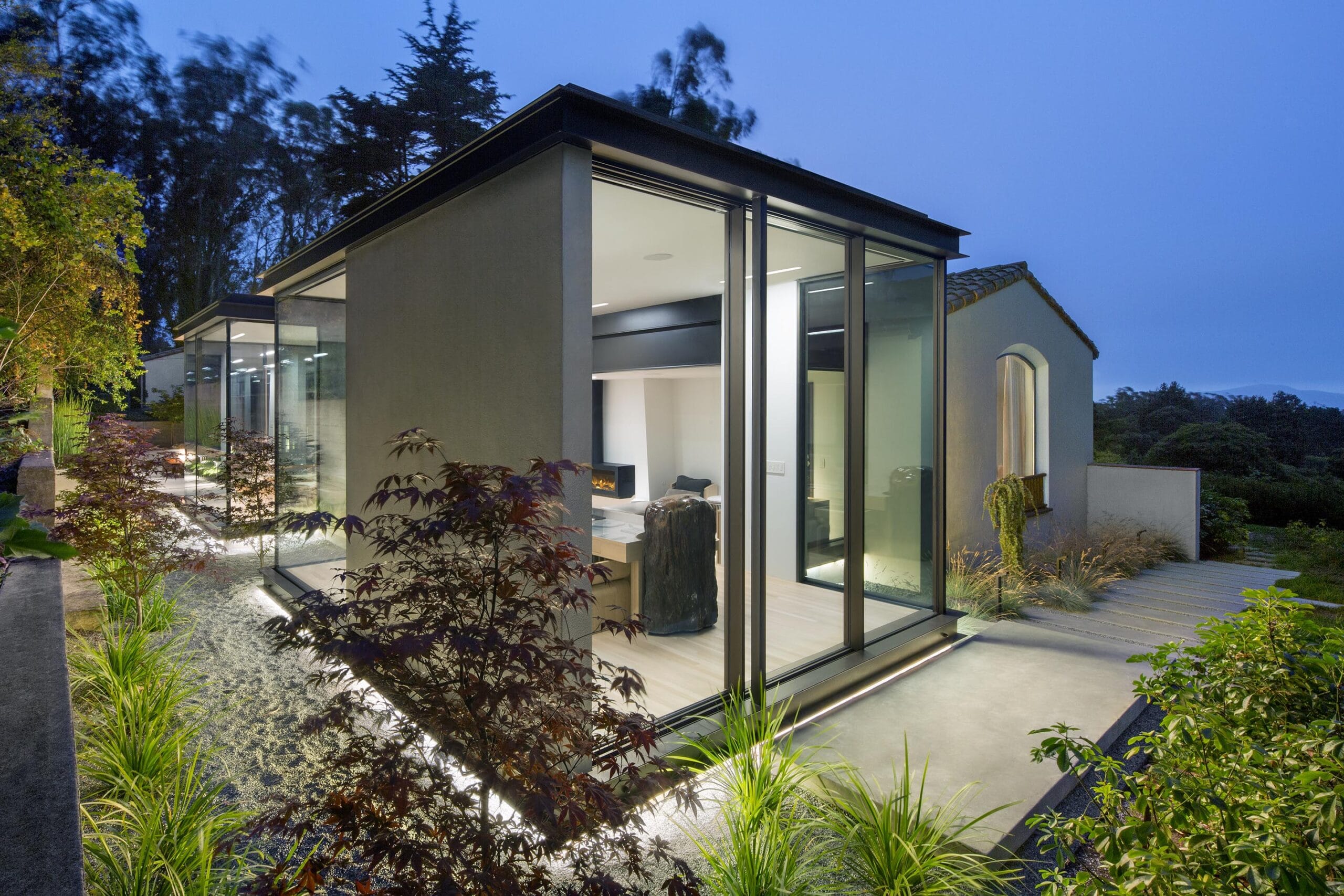
This contemporary addition to a historic mission style home in the San Francisco Presidio is defined by several jewel box spaces, each glazed on three sides. The different cube spaces include large expanses of floor to ceiling glass, exterior walls with steel columns supporting steel roof beams, which in turn support a thin flat roof assembly. A cantilevered concrete slab system gives the appearance of a floating floor along the exterior.
Architect | Shands Studio
Contractor | Forsythe General Contractors, Inc.
Photographer | David Wakely Photography
