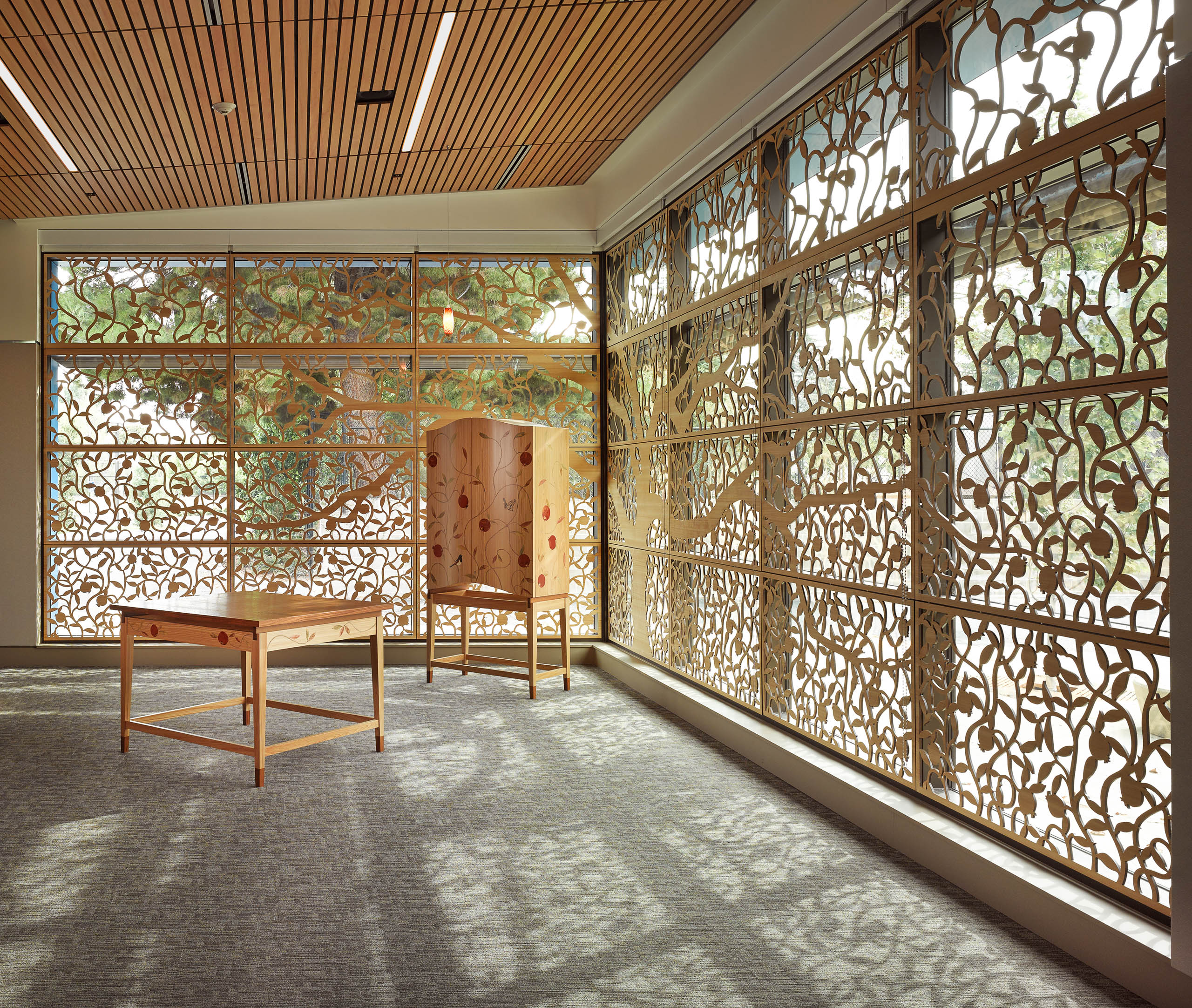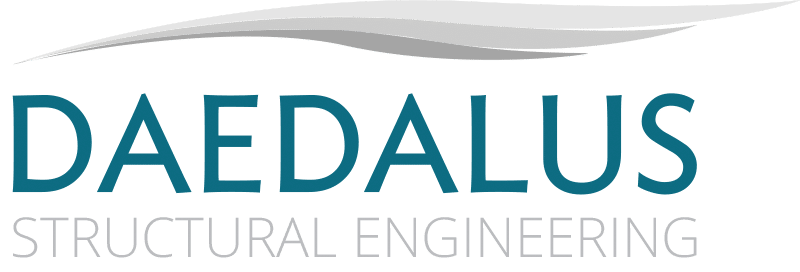The Gideon Hausner Jewish Day School Center for Arts and Athletics is the final piece of the school’s master plan. Housing a multi-purpose gym/theater, music classroom, art classroom, and religious studies classroom, the additional space expands the school’s program and adds a dynamic, new building to the former tech office park.
Architect| Studio Bondy
Contractor | W.L. Butler
Photographer | Ken Gutmaker

The Gideon Hausner Jewish Day School Center for Arts and Athletics is the final piece of the school’s master plan. Housing a multi-purpose gym/theater, music classroom, art classroom, and religious studies classroom, the additional space expands the school’s program and adds a dynamic, new building to the former tech office park.
Architect| Studio Bondy
Contractor | W.L. Butler
Photographer | Ken Gutmaker
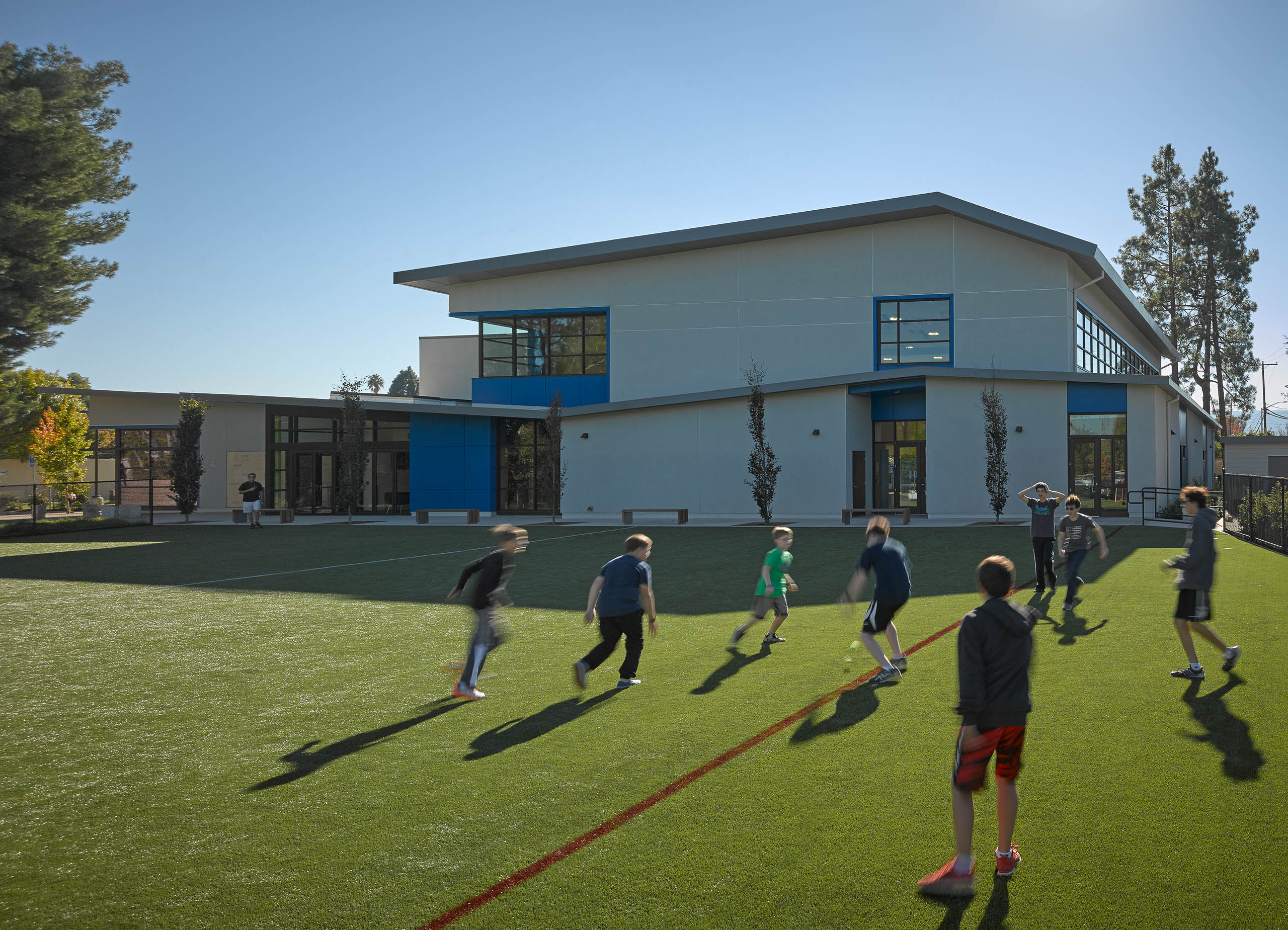
The Gideon Hausner Jewish Day School Center for Arts and Athletics is the final piece of the school’s master plan. Housing a multi-purpose gym/theater, music classroom, art classroom, and religious studies classroom, the additional space expands the school’s program and adds a dynamic, new building to the former tech office park.
Architect| Studio Bondy
Contractor | W.L. Butler
Photographer | Ken Gutmaker
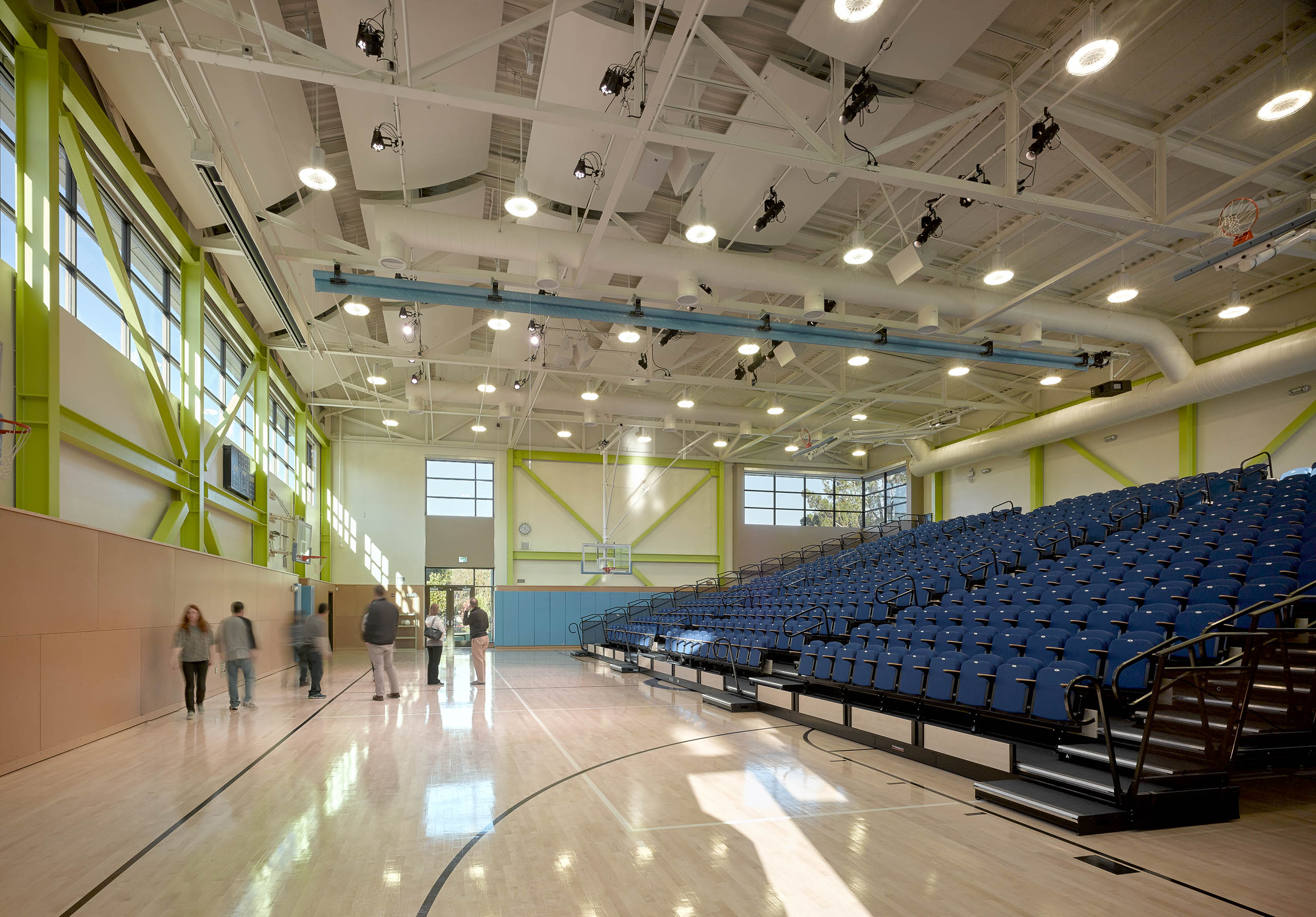
The Gideon Hausner Jewish Day School Center for Arts and Athletics is the final piece of the school’s master plan. Housing a multi-purpose gym/theater, music classroom, art classroom, and religious studies classroom, the additional space expands the school’s program and adds a dynamic, new building to the former tech office park.
Architect| Studio Bondy
Contractor | W.L. Butler
Photographer | Ken Gutmaker
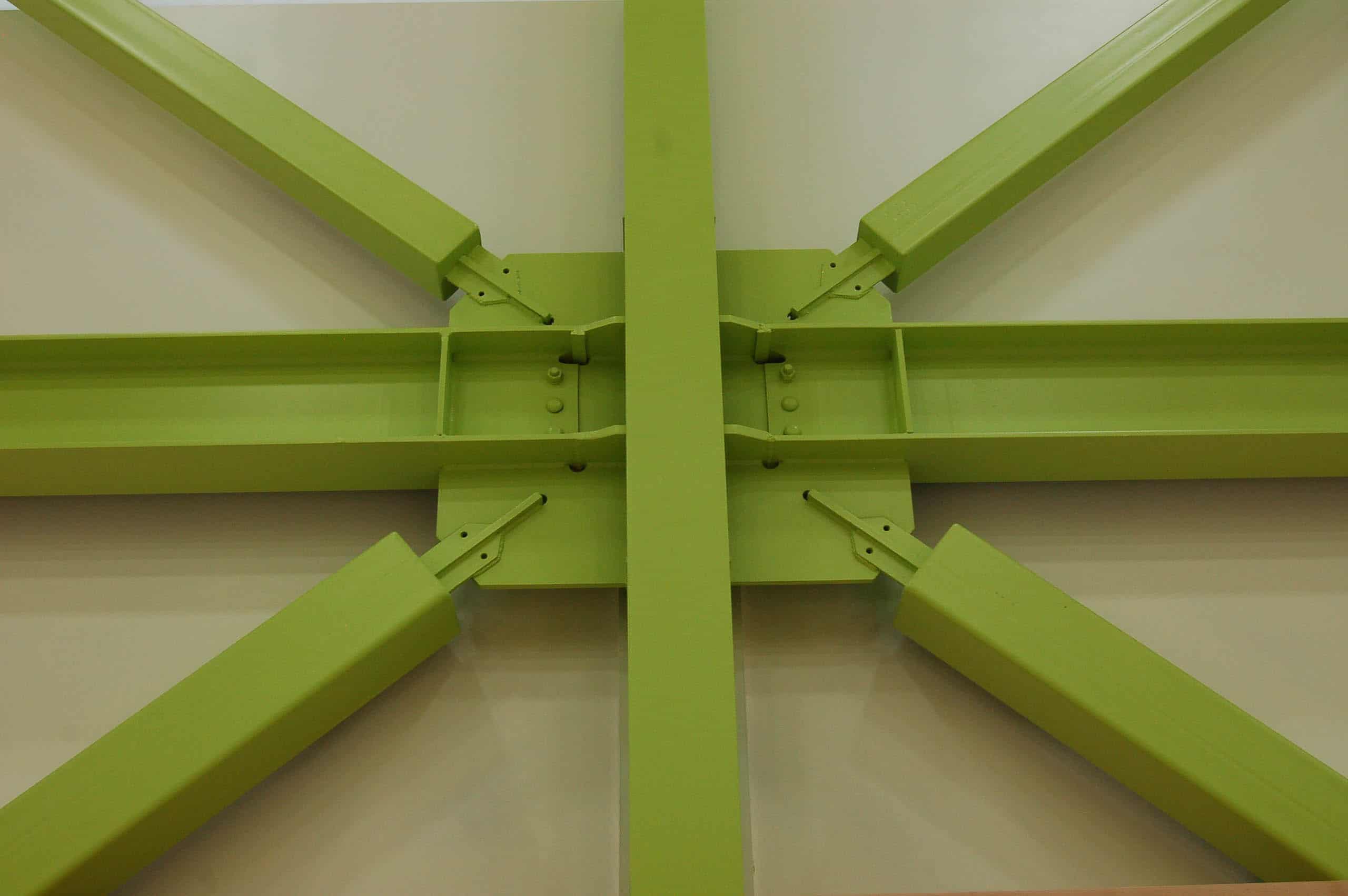
The Gideon Hausner Jewish Day School Center for Arts and Athletics is the final piece of the school’s master plan. Housing a multi-purpose gym/theater, music classroom, art classroom, and religious studies classroom, the additional space expands the school’s program and adds a dynamic, new building to the former tech office park.
Architect| Studio Bondy
Contractor | W.L. Butler
Photographer | Ken Gutmaker
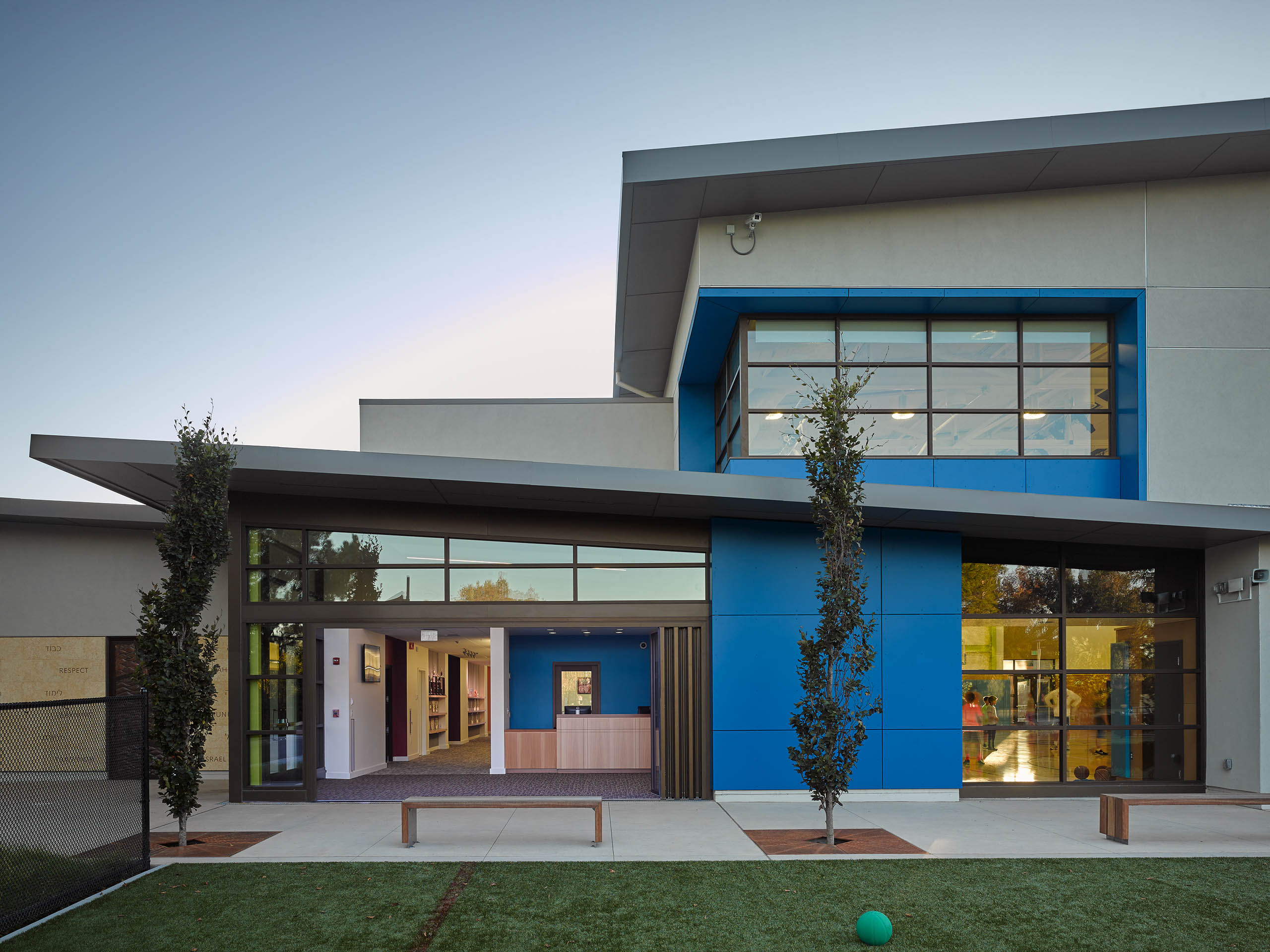
The Gideon Hausner Jewish Day School Center for Arts and Athletics is the final piece of the school’s master plan. Housing a multi-purpose gym/theater, music classroom, art classroom, and religious studies classroom, the additional space expands the school’s program and adds a dynamic, new building to the former tech office park.
Architect| Studio Bondy
Contractor | W.L. Butler
Photographer | Ken Gutmaker
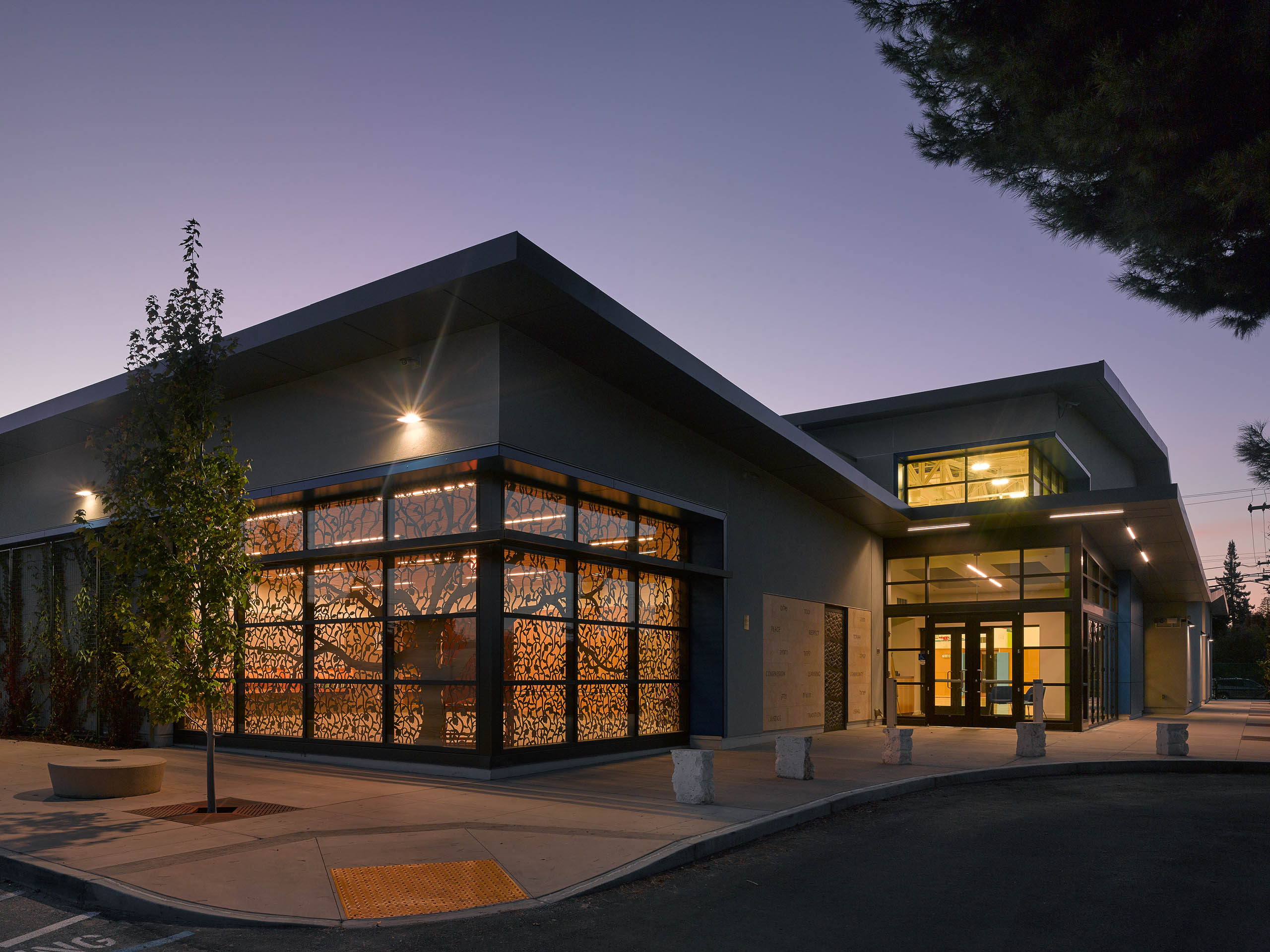
The Gideon Hausner Jewish Day School Center for Arts and Athletics is the final piece of the school’s master plan. Housing a multi-purpose gym/theater, music classroom, art classroom, and religious studies classroom, the additional space expands the school’s program and adds a dynamic, new building to the former tech office park.
Architect| Studio Bondy
Contractor | W.L. Butler
Photographer | Ken Gutmaker
