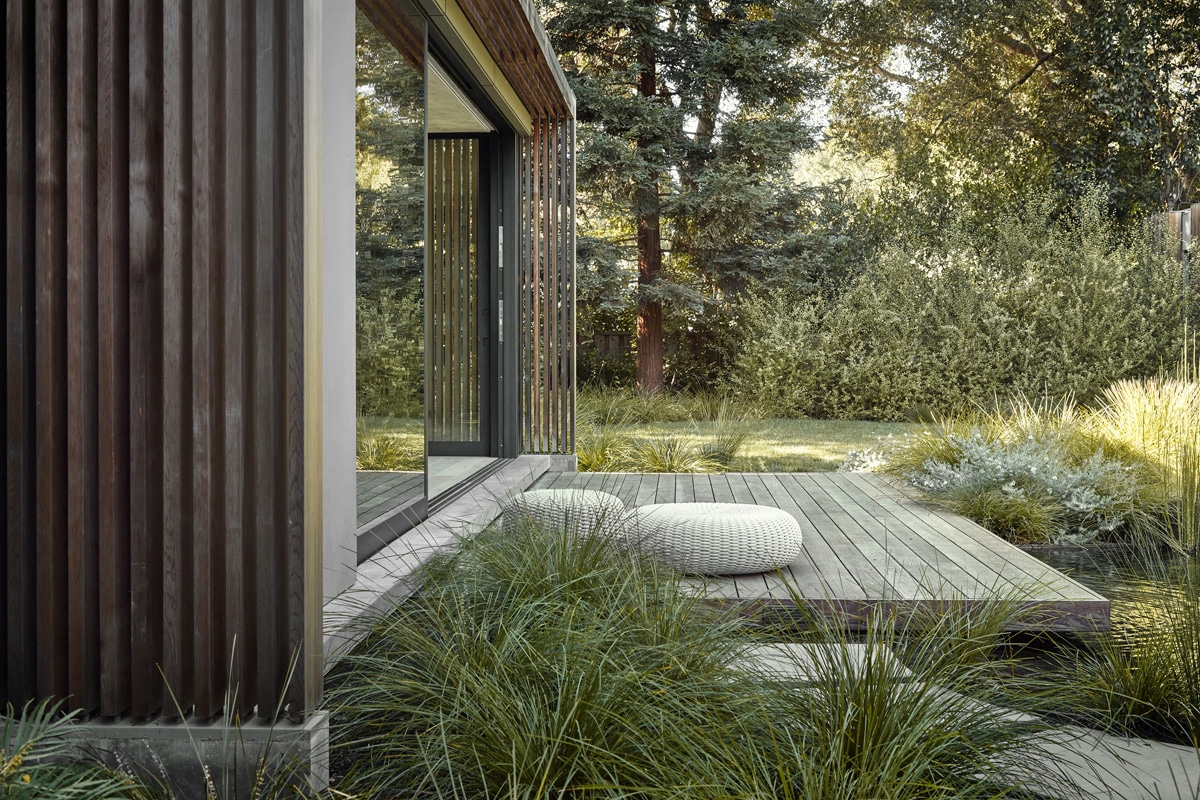Two backyard pavilion structures used as a fitness room and outdoor kitchen, wrapped in vertical and horizontal cedar slats, with transparency for integration with the landscape. The steel connections supporting the slats have been carefully designed to be replaceable, allowing for full disassembly and reassembly with minimal disturbance to the remaining building and finishes. Thin concrete slab edges give the appearance of a floating structure.
Architect | Feldman Architecture
Contractor | Design Line Construction
Photographer | Adam Rouse Photography
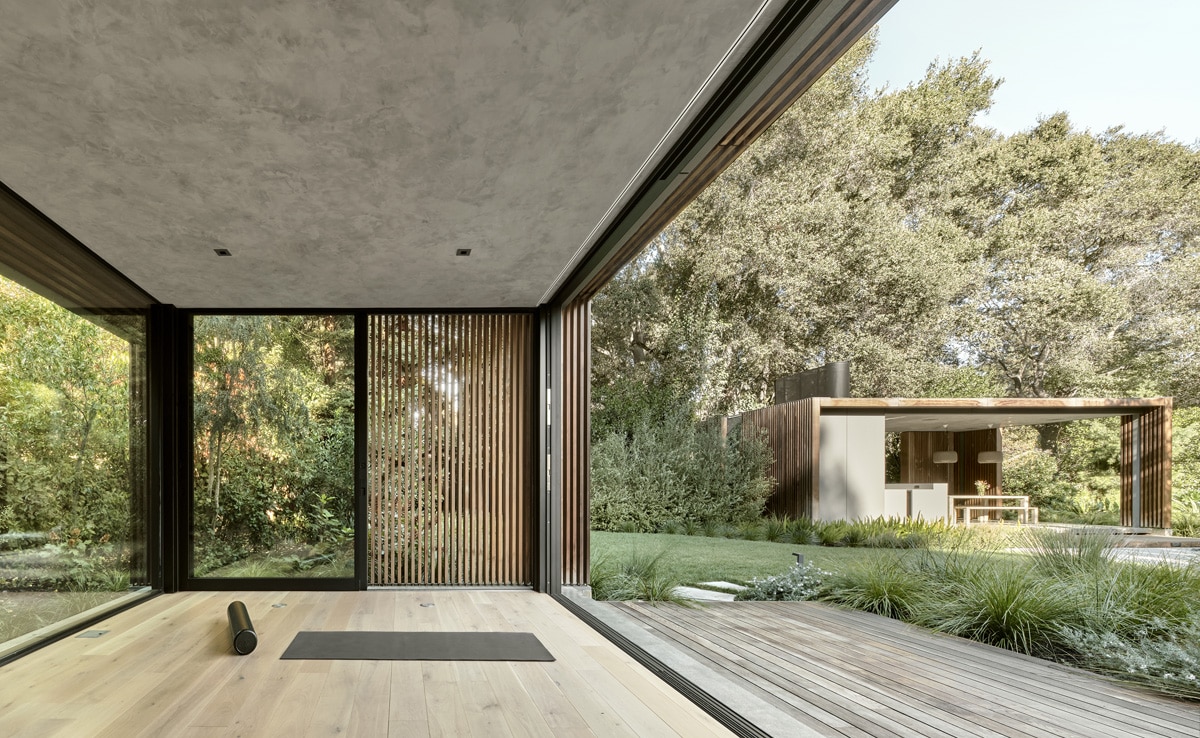
Two backyard pavilion structures used as a fitness room and outdoor kitchen, wrapped in vertical and horizontal cedar slats, with transparency for integration with the landscape. The steel connections supporting the slats have been carefully designed to be replaceable, allowing for full disassembly and reassembly with minimal disturbance to the remaining building and finishes. Thin concrete slab edges give the appearance of a floating structure.
Architect | Feldman Architecture
Contractor | Design Line Construction
Photographer | Adam Rouse Photography
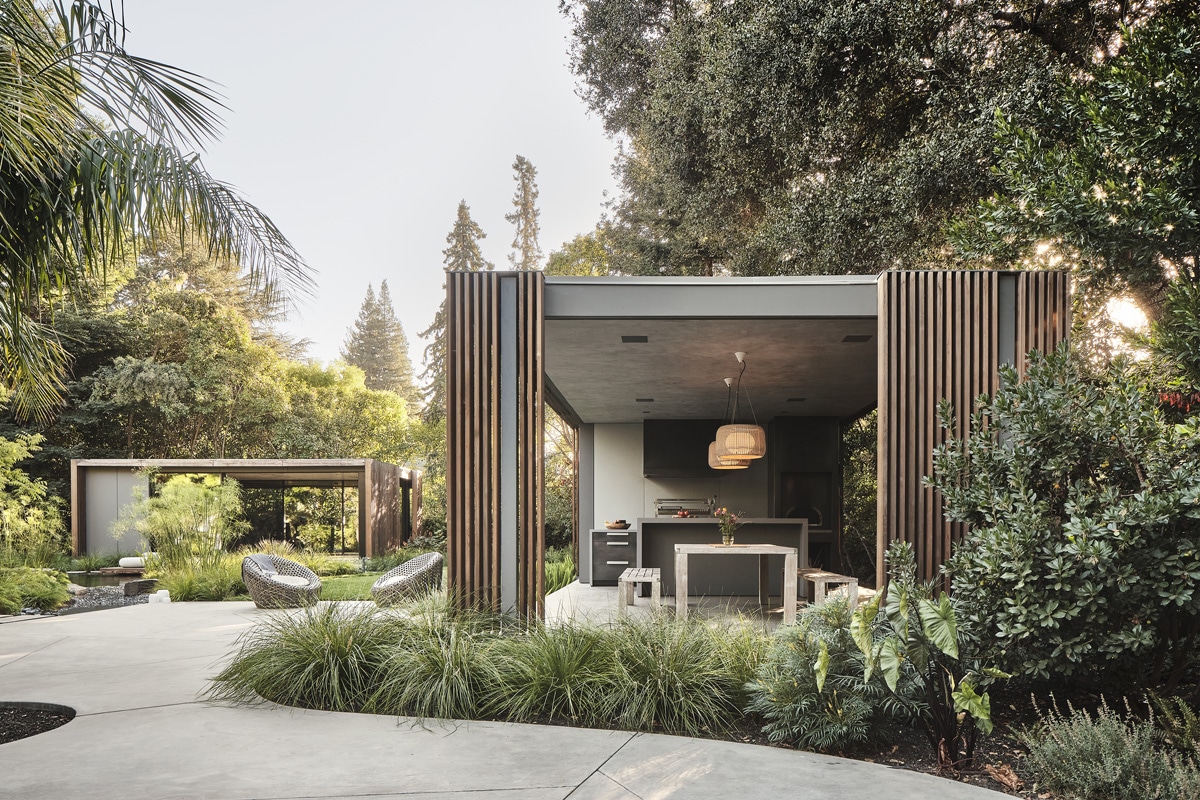
Two backyard pavilion structures used as a fitness room and outdoor kitchen, wrapped in vertical and horizontal cedar slats, with transparency for integration with the landscape. The steel connections supporting the slats have been carefully designed to be replaceable, allowing for full disassembly and reassembly with minimal disturbance to the remaining building and finishes. Thin concrete slab edges give the appearance of a floating structure.
Architect | Feldman Architecture
Contractor | Design Line Construction
Photographer | Adam Rouse Photography
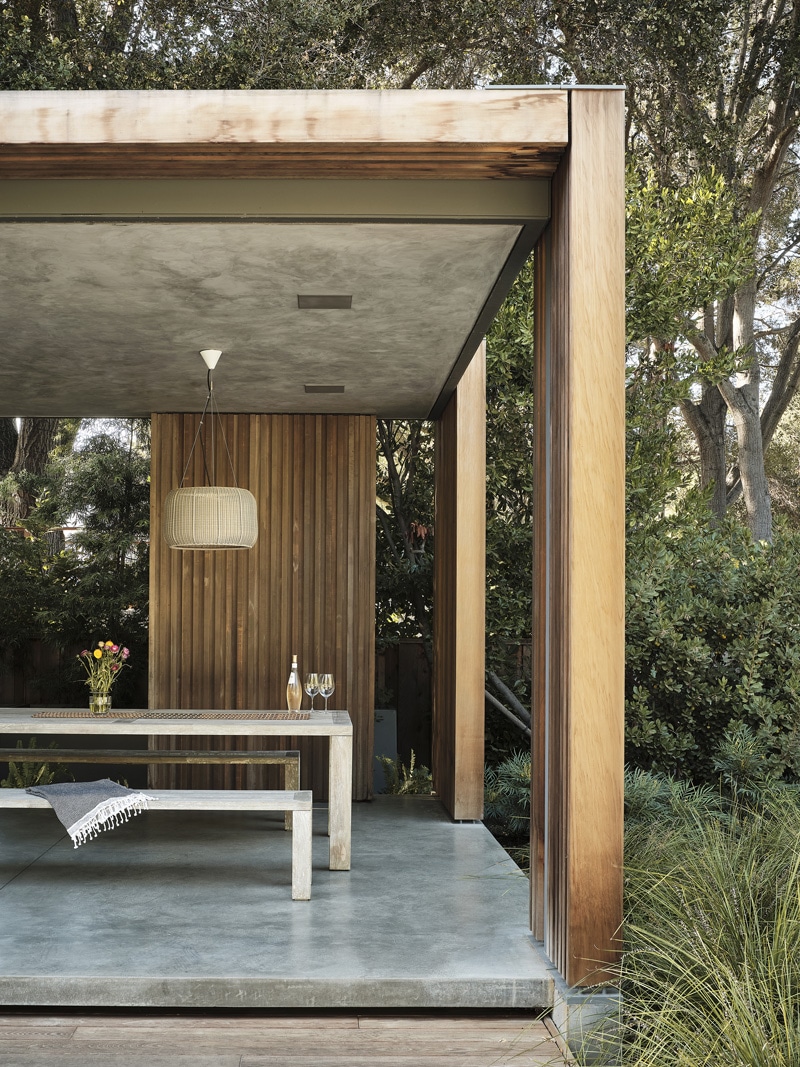
Two backyard pavilion structures used as a fitness room and outdoor kitchen, wrapped in vertical and horizontal cedar slats, with transparency for integration with the landscape. The steel connections supporting the slats have been carefully designed to be replaceable, allowing for full disassembly and reassembly with minimal disturbance to the remaining building and finishes. Thin concrete slab edges give the appearance of a floating structure.
Architect | Feldman Architecture
Contractor | Design Line Construction
Photographer | Adam Rouse Photography
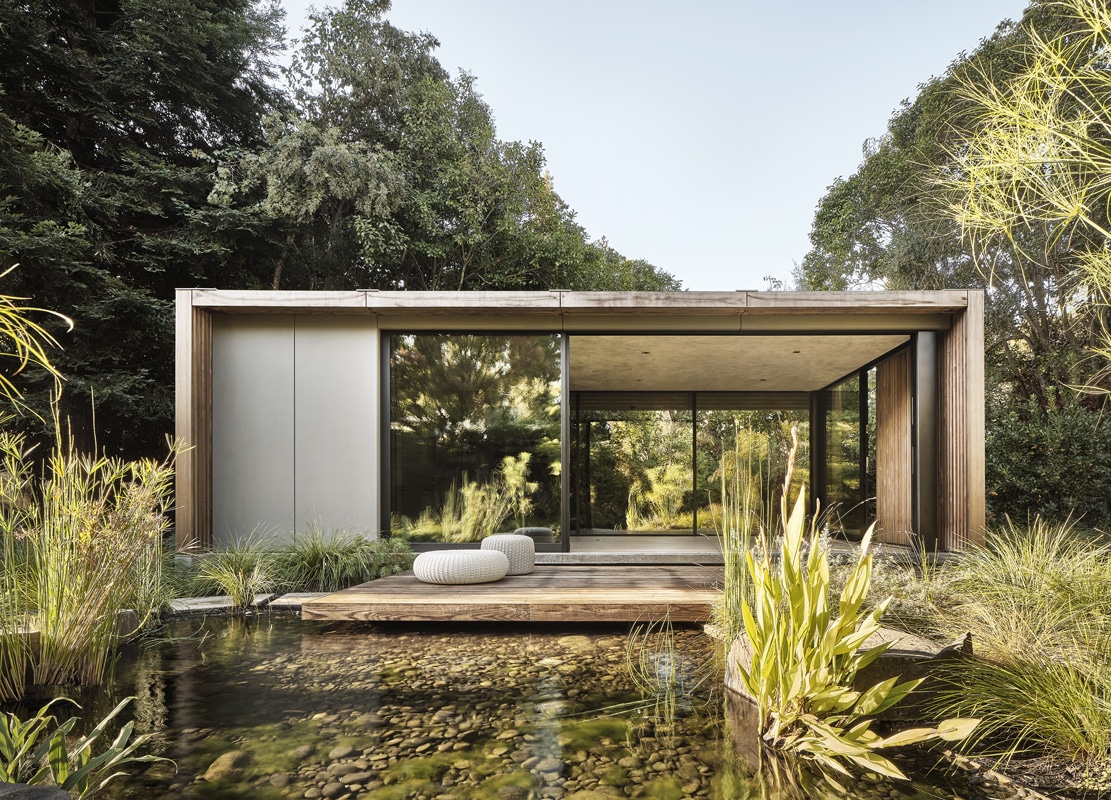
Two backyard pavilion structures used as a fitness room and outdoor kitchen, wrapped in vertical and horizontal cedar slats, with transparency for integration with the landscape. The steel connections supporting the slats have been carefully designed to be replaceable, allowing for full disassembly and reassembly with minimal disturbance to the remaining building and finishes. Thin concrete slab edges give the appearance of a floating structure.
Architect | Feldman Architecture
Contractor | Design Line Construction
Photographer | Adam Rouse Photography
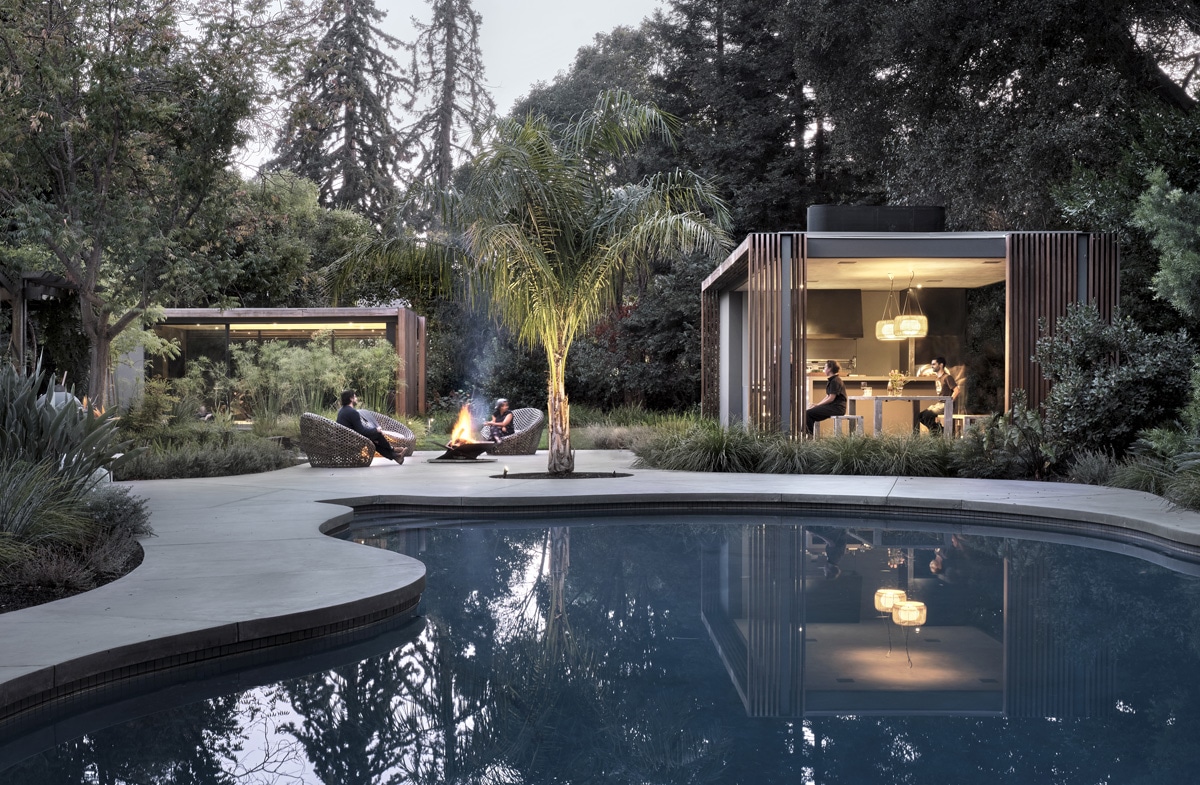
Two backyard pavilion structures used as a fitness room and outdoor kitchen, wrapped in vertical and horizontal cedar slats, with transparency for integration with the landscape. The steel connections supporting the slats have been carefully designed to be replaceable, allowing for full disassembly and reassembly with minimal disturbance to the remaining building and finishes. Thin concrete slab edges give the appearance of a floating structure.
Architect | Feldman Architecture
Contractor | Design Line Construction
Photographer | Adam Rouse Photography
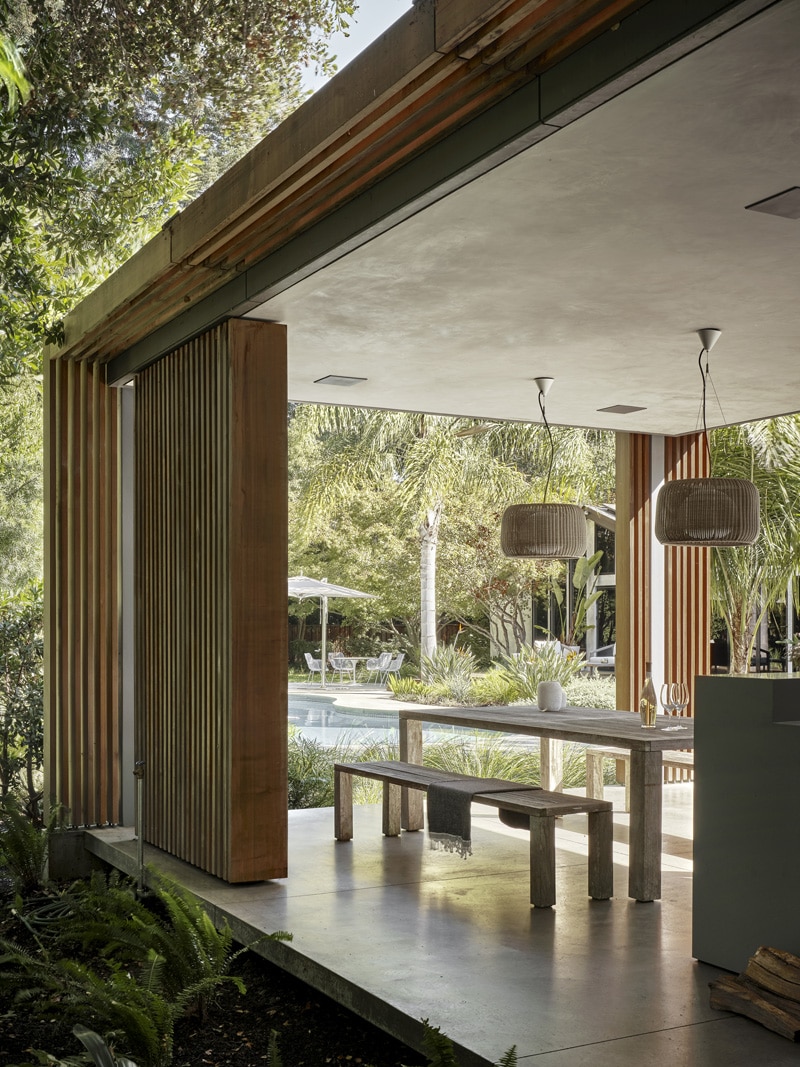
Two backyard pavilion structures used as a fitness room and outdoor kitchen, wrapped in vertical and horizontal cedar slats, with transparency for integration with the landscape. The steel connections supporting the slats have been carefully designed to be replaceable, allowing for full disassembly and reassembly with minimal disturbance to the remaining building and finishes. Thin concrete slab edges give the appearance of a floating structure.
Architect | Feldman Architecture
Contractor | Design Line Construction
Photographer | Adam Rouse Photography
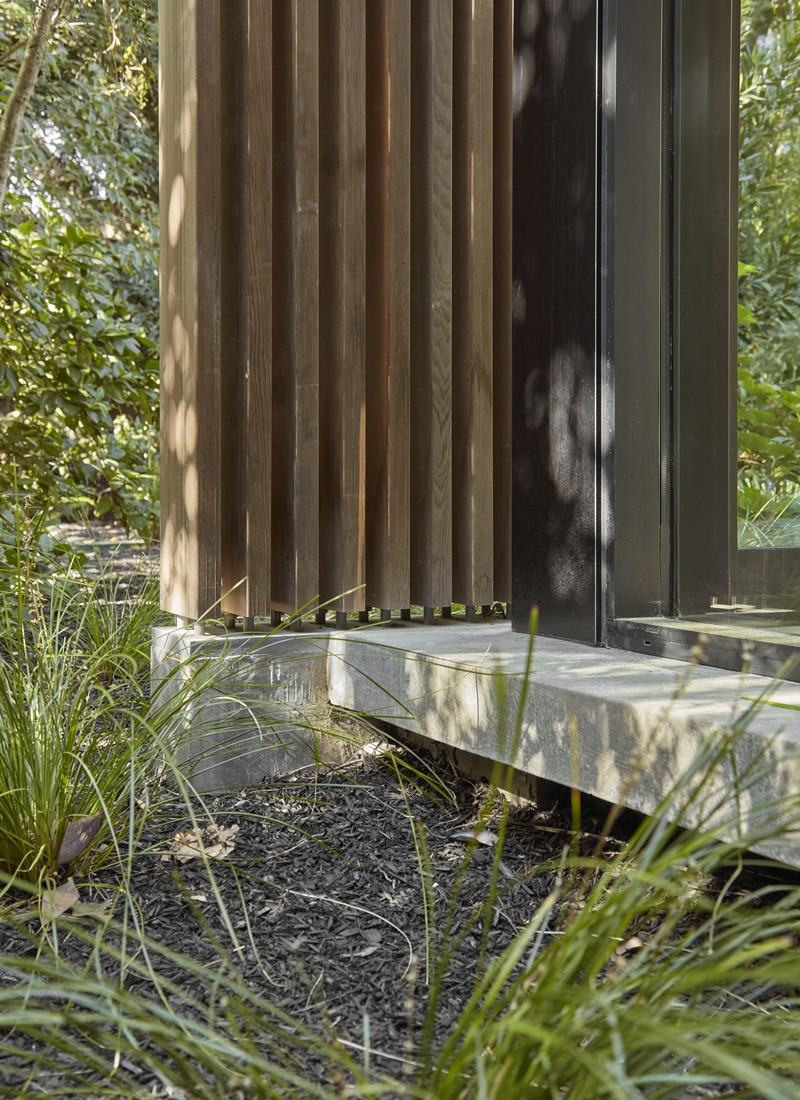
Two backyard pavilion structures used as a fitness room and outdoor kitchen, wrapped in vertical and horizontal cedar slats, with transparency for integration with the landscape. The steel connections supporting the slats have been carefully designed to be replaceable, allowing for full disassembly and reassembly with minimal disturbance to the remaining building and finishes. Thin concrete slab edges give the appearance of a floating structure.
Architect | Feldman Architecture
Contractor | Design Line Construction
Photographer | Adam Rouse Photography
