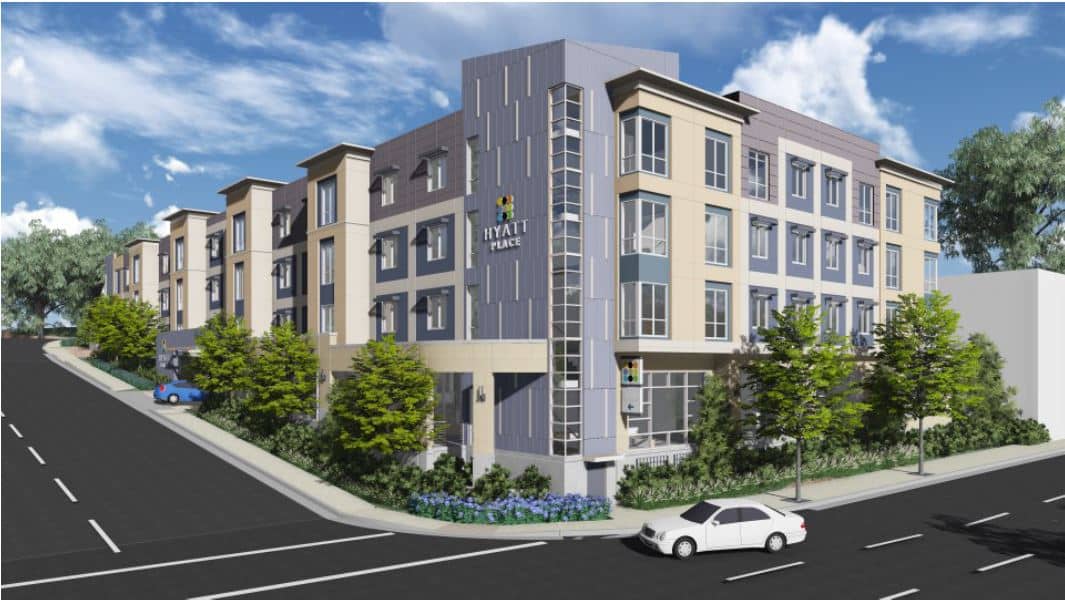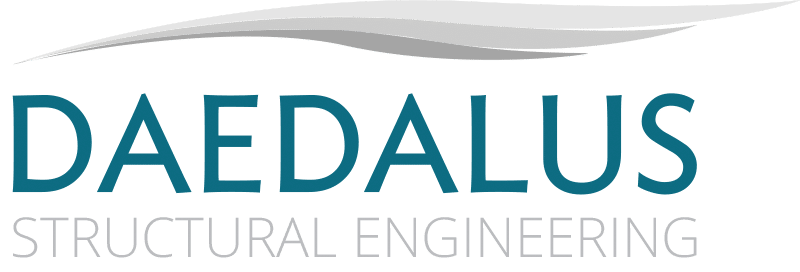Timber Towers
We are pleased to be part of the design team with Sera Architects, Lendlease, and our teaming partner Fast + Epp to build this 365-unit, low income housing development for First Community Housing (FCH) in downtown San Jose, slated to be among the tallest timber buildings in the United States.
Two 12-story timber towers rest on a concrete podium and use a point-supported CLT system with a traditional steel lateral system. The mass timber panels, prefabrication, and modular components will help streamline the construction while utilizing the new tall timber code.
Architect | Sera Architects
Owner | First Community Housing
Contractor | Lendlease
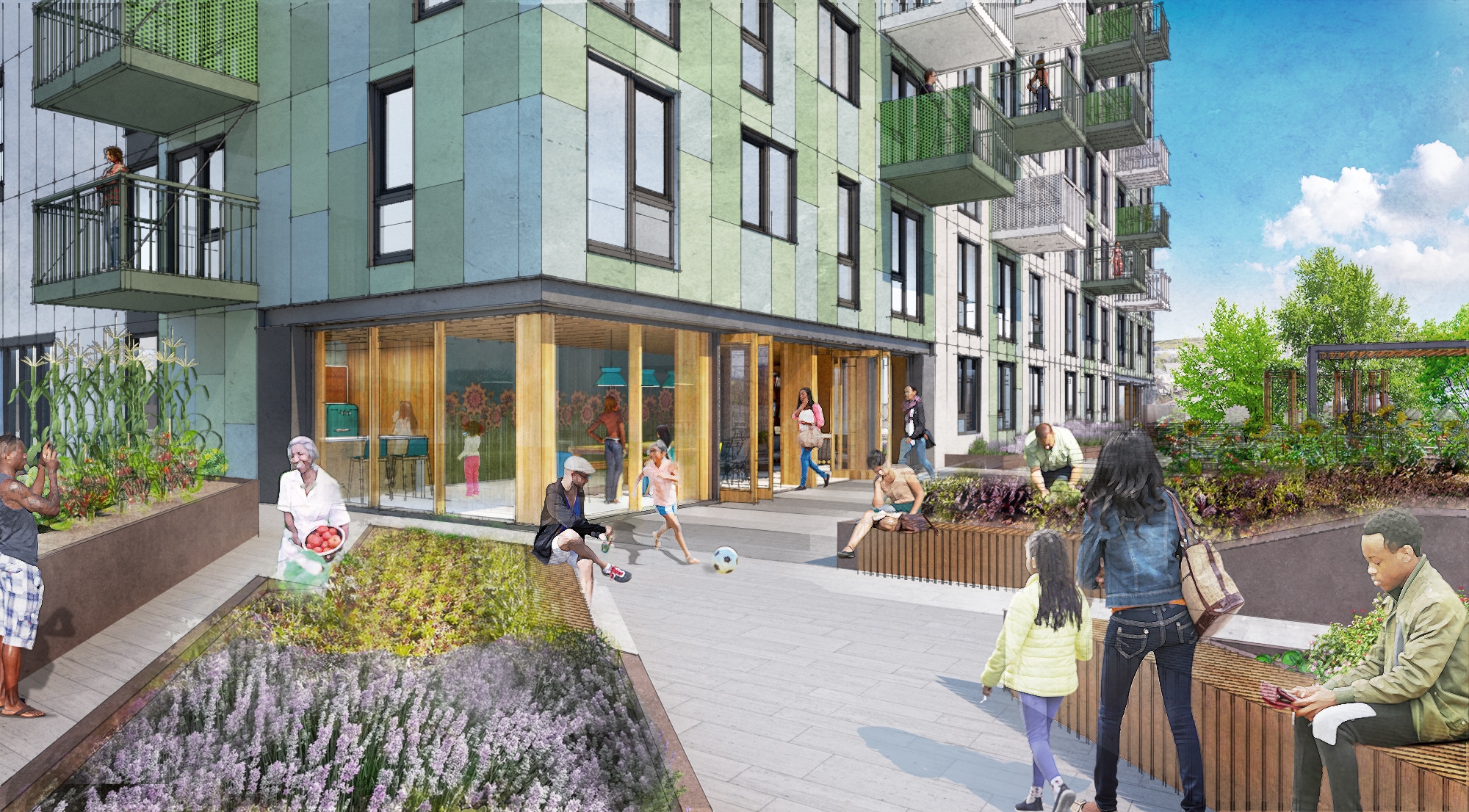
Midpeninsula District Office Renovation
Midpeninsula Regional Open Space District looks to create an office environment that strengthens their public identity and reflects their core mission of open space conservation. The project includes the complete interior remodel and partial addition to an existing early 1980s office building.
The entry lobby opens-up to a two-story atrium to provide a welcoming entrance to any occupant or visitor. NLT (nail-laminated timber) is utilized at the lobby and boardroom to add the warmth of wood to the spaces. Two secondary entry stair wells are removed and replaced with outdoor meeting spaces. The renovation aims to create a modern workplace that balances open, collaborative workspaces with areas of privacy and focus.
Architect | Noll & Tam Architects
Construction | BHM Construction Inc.
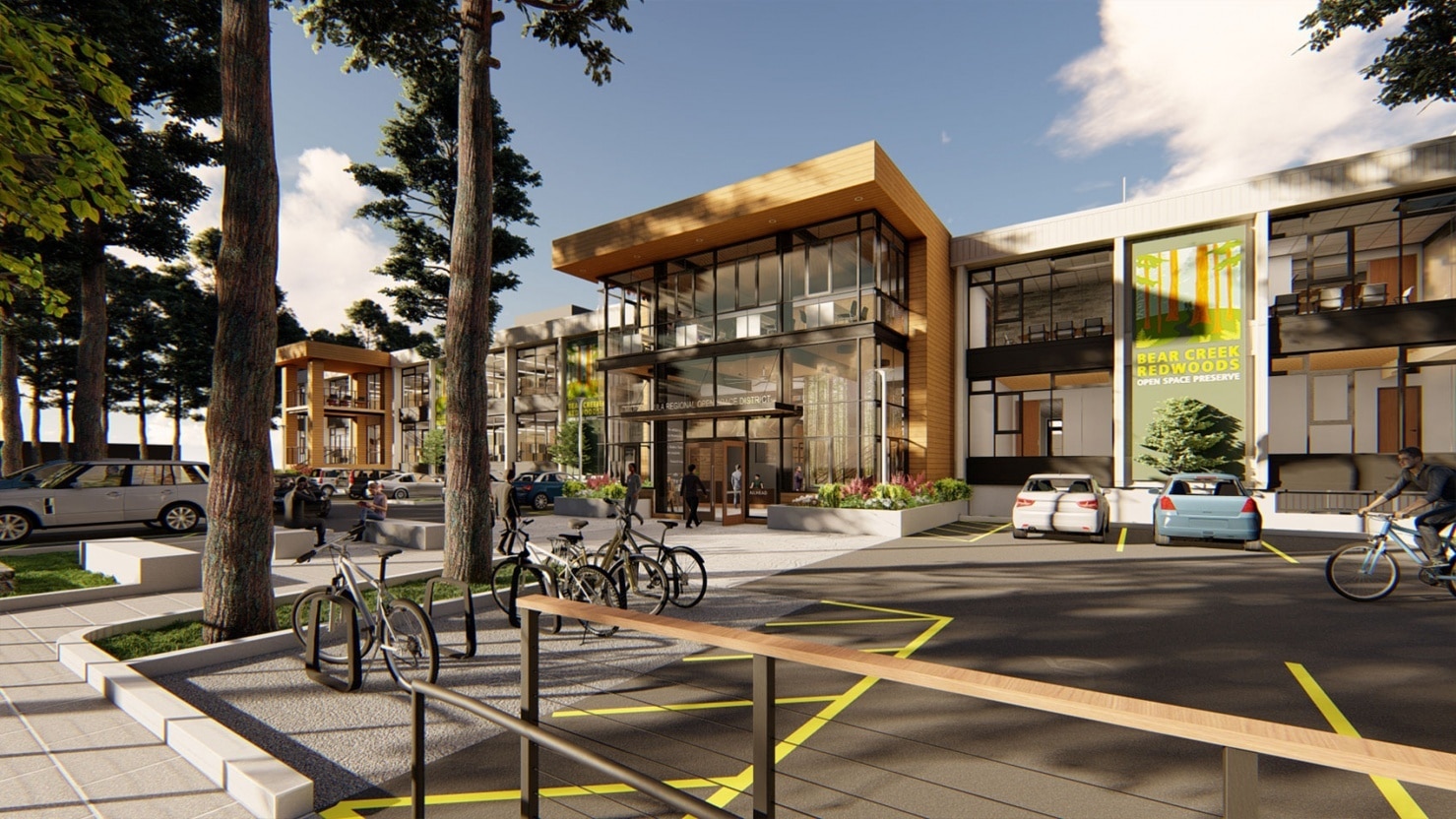
Chabad of North Peninsula
This new multi-story center for the Jewish community also serves as an educational facility with pre-K classrooms and playgrounds on the first floor, situated over a sub-grade concrete parking garage. A vaulted lobby leads occupants upstairs to the social hall, two-story vaulted spiritual hall, and common areas, including an outdoor garden assembly space. The podium and above grade framing systems are comprised of steel utilizing buckling-restrained-braced frames (BRBF) which allow for the building to cantilever on one end while also having a playful non-orthogonal envelope, at the same time, providing an improved seismic and safety performance over traditional braced frames. A rigorous vibration analysis was performed on this structure to mitigate disruptions at the second floor. A tight basement layout led to creative framing span solutions caused by heavy loads from above and shallow depth due to head heights with minimal column locations.
Architect | Studio Bondy Architecture
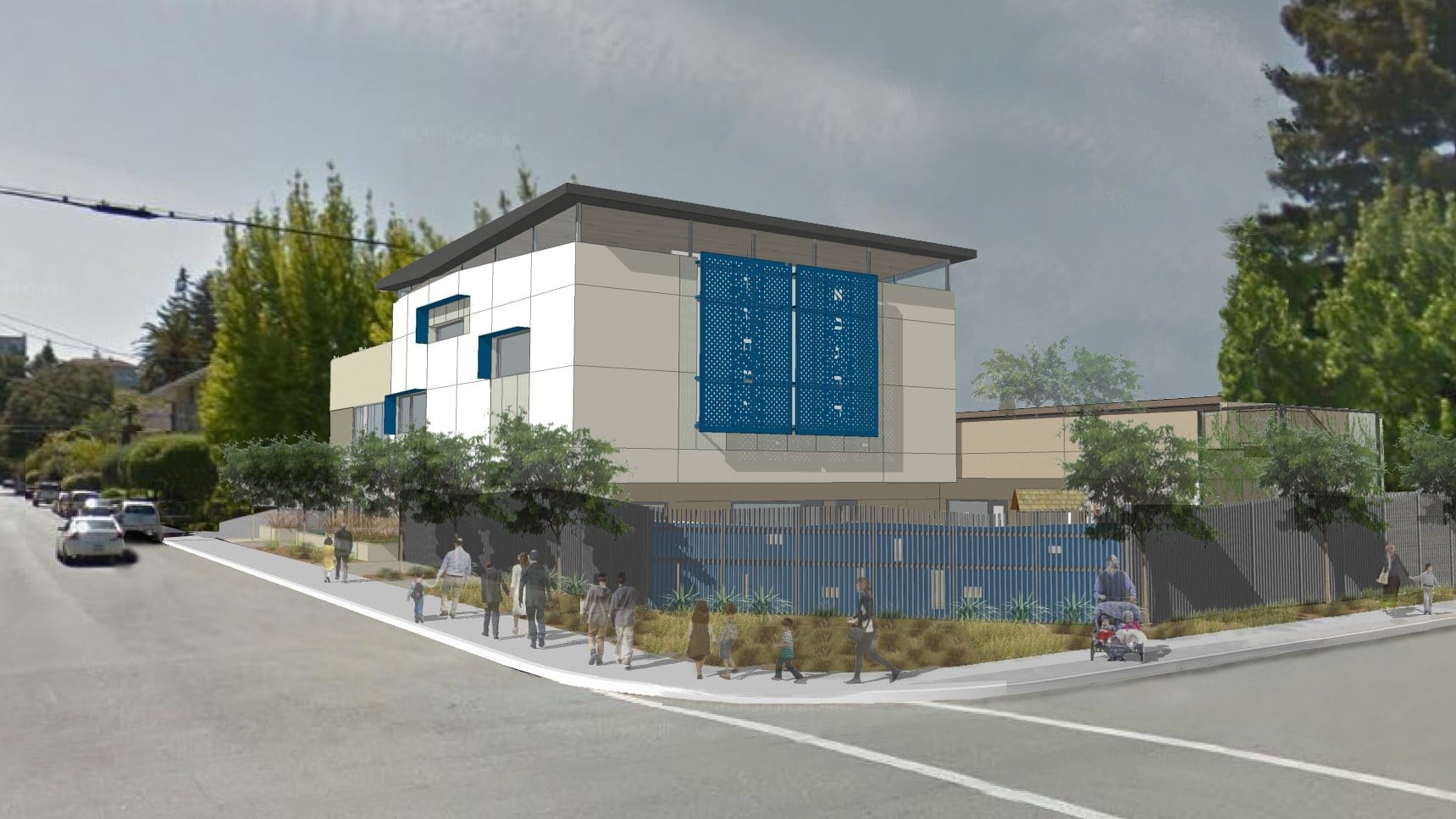
Ohana Montage Health Facility
This three-story mass timber and steel hybrid health facility comes with residential care areas, offices, and therapy support spaces. Mass timber is used for the primary framing, establishing a balance between structural function and beauty. Exposed interior timber finishing emulates the oak trees surrounding the facility on this 10-acre site while simultaneously, expansive glazing extends people's connections with the outdoors. Additionally, the optimization of multi-sensory integration and treatment of weather and seasonal changes helps with minimizing the building's carbon footprint. This project is a teaming effort together with the respected structural engineering firm Fast + Epp based out of Vancouver BC.
Architect | NBBJ
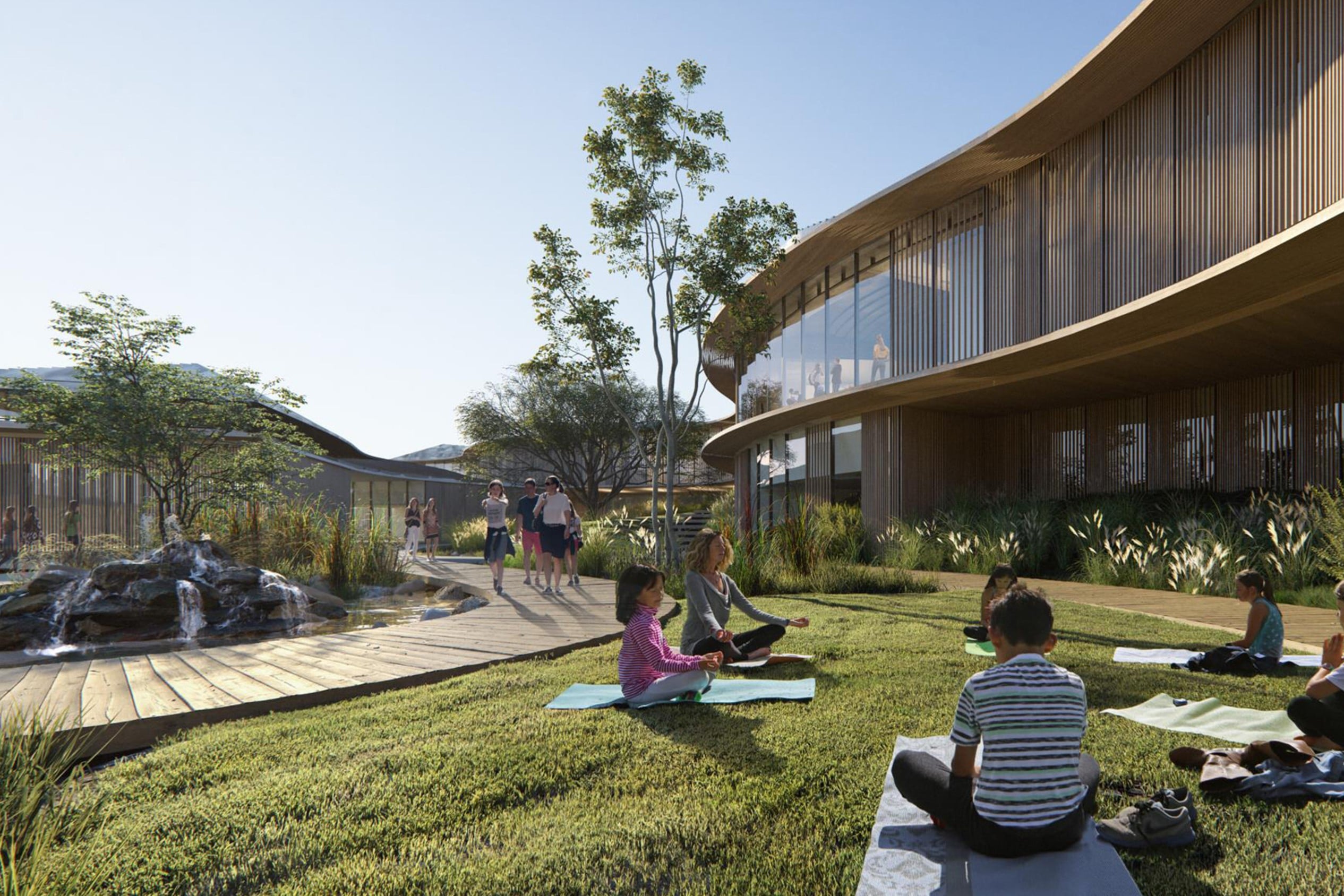
Martis Twist
This new residence is set into the sloping mountain side in Martis Camp, Lake Tahoe. The project features a sculptural bedroom wing that twists over the main residence which is integrated into the site. The majority of the residence is benched into the hillside while the sculptural bedroom wing flows along the hillside, forming a protected courtyard with views toward the valley below. The project includes a mostly subterranean garage that daylights at the north façade, an at-grade indoor/outdoor living space, and a cantilevered bedroom wing—all oriented downslope to capture the magnificent valley views. The transition from the first to second floor forms an elegant twisted feature that defines the building's exterior appearance. The twist allows the master suite to frame a private view of the wooded preserve.
Architect | Verner Architects
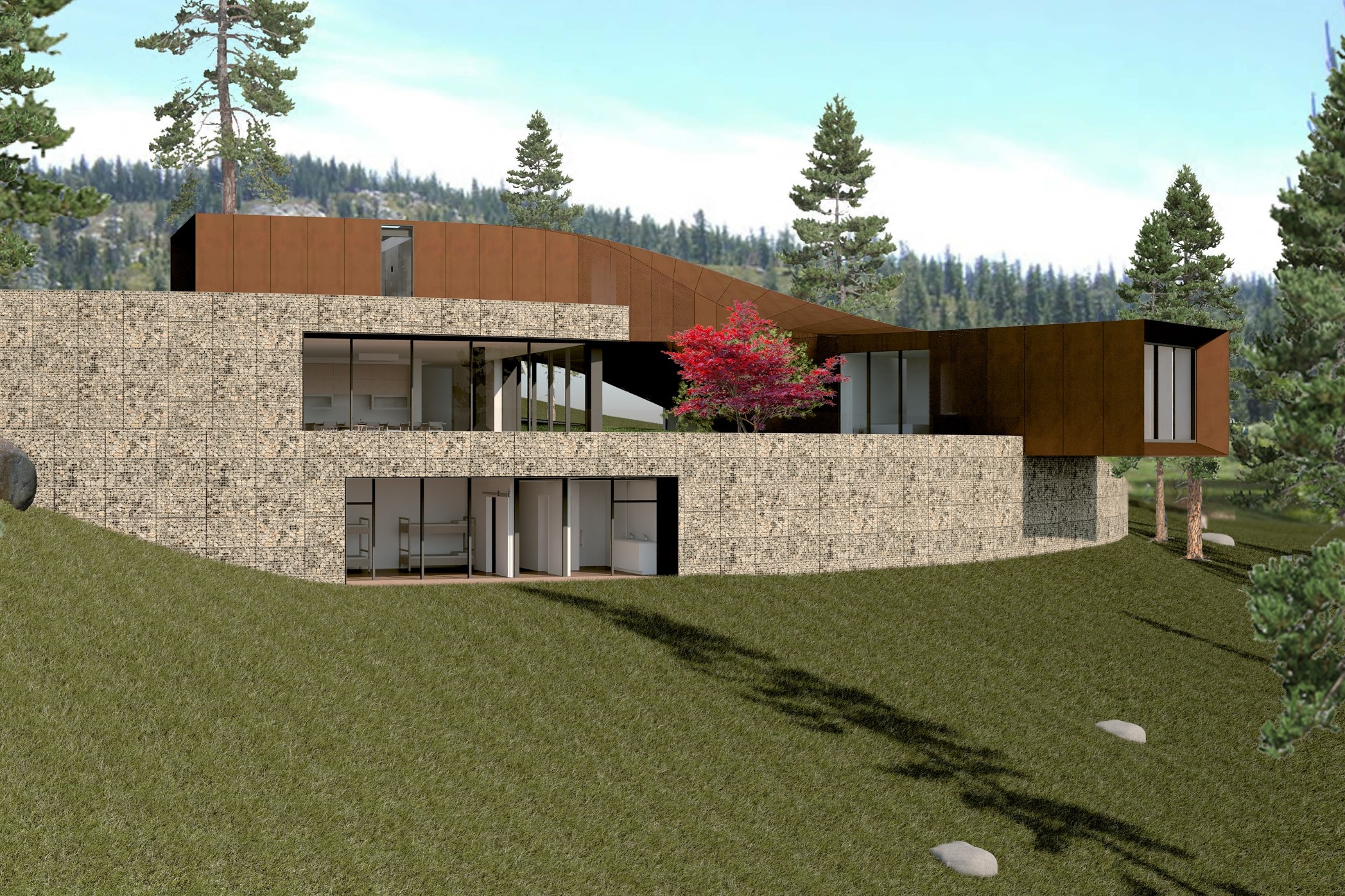
The Treehouse
The Treehouse is an art piece floating in the foliage of an expansive yard of a Woodside home. The clients were looking to create a structure that was equally elegant and functional - suitable for yoga and meditation, but also for their children’s summer sleepovers. It is suspended between two forty foot oak trees in the back of the property. Structural support is provided by its slender legs that resemble stilts and give the structure a seemingly vulnerable feel. A curved steel spine runs laterally through the floor and anchors the structure into the hill behind the trees. The entire structure looks vaguely off-kilter, mirroring tree trunks and matching its open build. Its exterior is made up of vertical, naturally-weathering wood boards, incrementally spaced apart to allow the natural world inside and connected together using incremental cables to enable the unique sculped form. Designed in collaboration with Feldman Architects, The Treehouse gracefully melds the structure and the architectural form.
Architect | Feldman Architecture
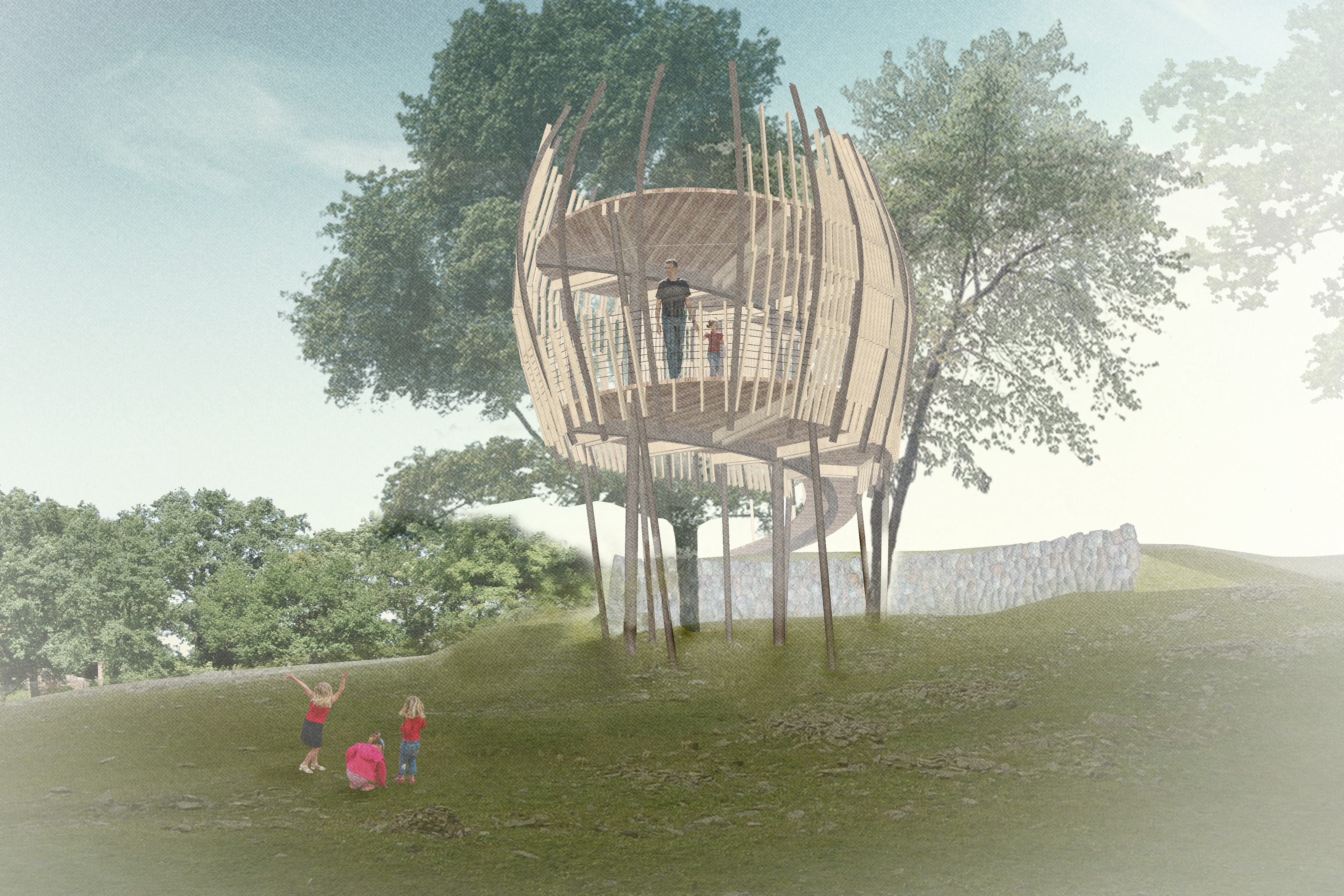
Coruscant Office
A two-story, 8000 sf Mass Timber office building on a flat site in Campbell, California. The building has a rectangular 80x47 feet footprint on the first floor, with the second floor extending by 3.5 feet on the north side and 5.75 feet on the south side. Glulam beams at the north and south side are cantilevered over the first-floor walls to pick up the extended second floor walls. The roof has occupiable space with a trellis and four isolated roof gardens. Glazing surrounds the perimeter of the structure at the 2nd floor and on the north side of the first floor with architectural wood screens. Cross-Laminated Timber (CLT) panels are used for the roof, floor, and wall system.
Architect | Modulus
Contractor | Gurnet-Point
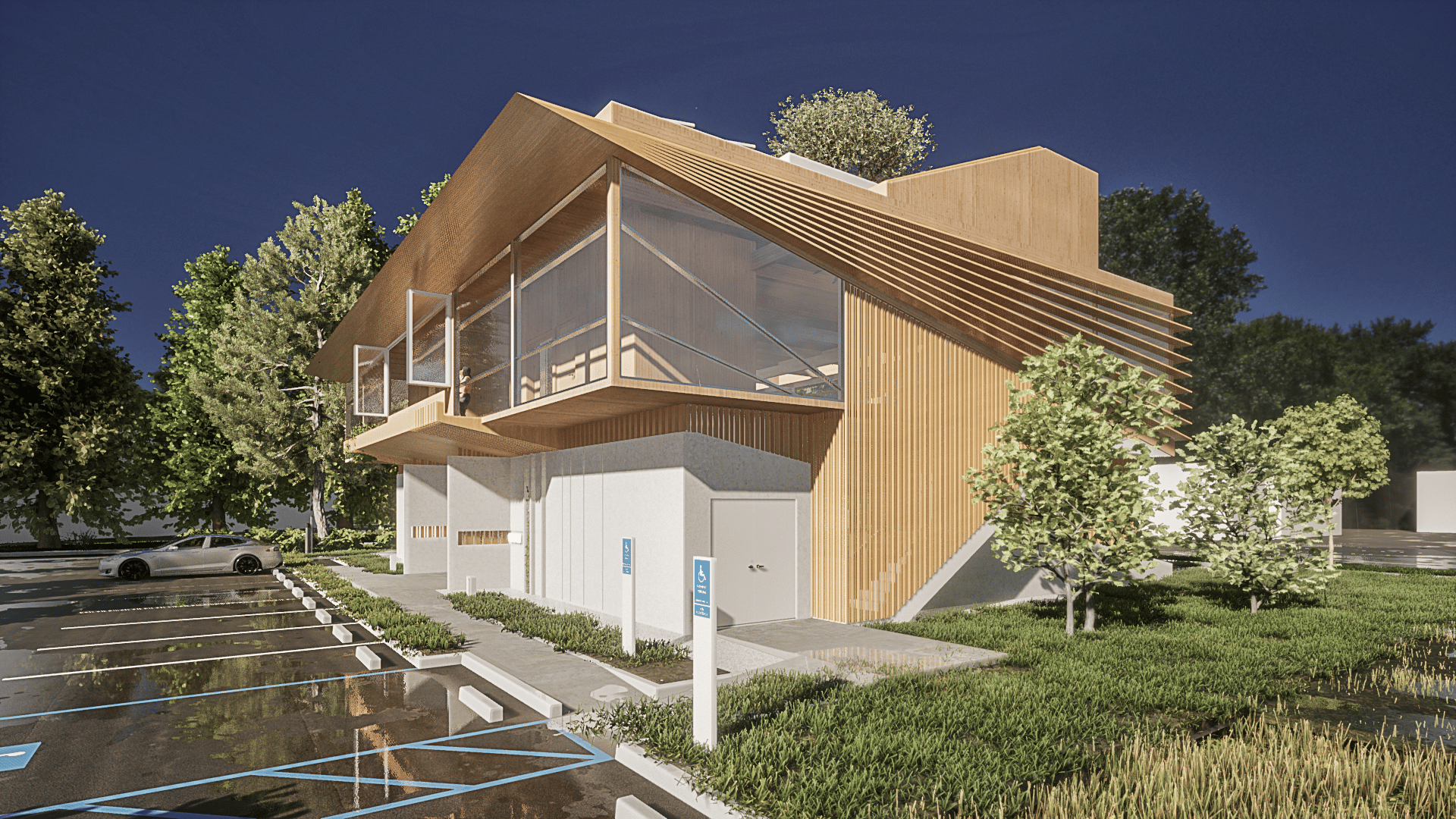
Pivot House
This unique residence sits on a gentle hillside of Portola Valley. The main structure is wrapped in board-formed concrete perimeter walls which anchors the light rectilinear 2nd level, rotated in plan relative to the ground level. The 2nd level is framed with steel Vierendeel trusses serving as both the gravity and the lateral system and allowing for open views to the surrounding landscape through a vertical wood louver system. Glue-Laminated Timber (GLT) floors make up the structural floor plate as well as creating the textured ceiling finish above the living room and kitchen. The concrete shear walls are complemented with built-up moment frames constructed of bar stock flanges anchored down through the basement.(construction in-progress)
Architect | SAW Architects
Contractor | Interspace Builders
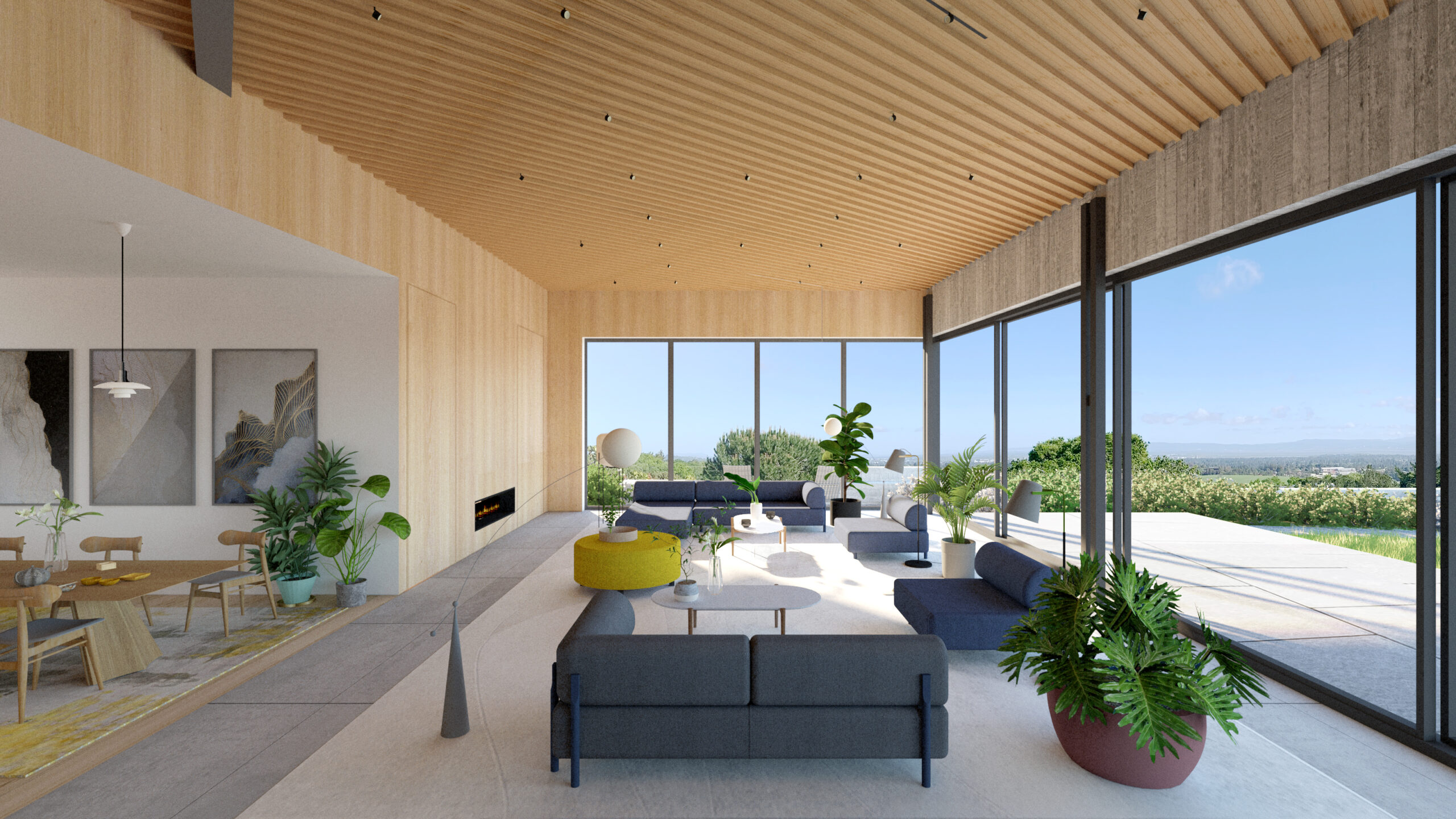
Hyatt Place
The hotel building structure located in San Carlos is conventionally timber framed above the second level podium. Both the street level and second level concrete podium slabs are post-tensioned. The lateral system consists of two systems: concrete shear walls up to the second level podium and then wood shear walls to the roof.(construction in-progress)
Architect | SKL Architects
Contractor | Cal West
