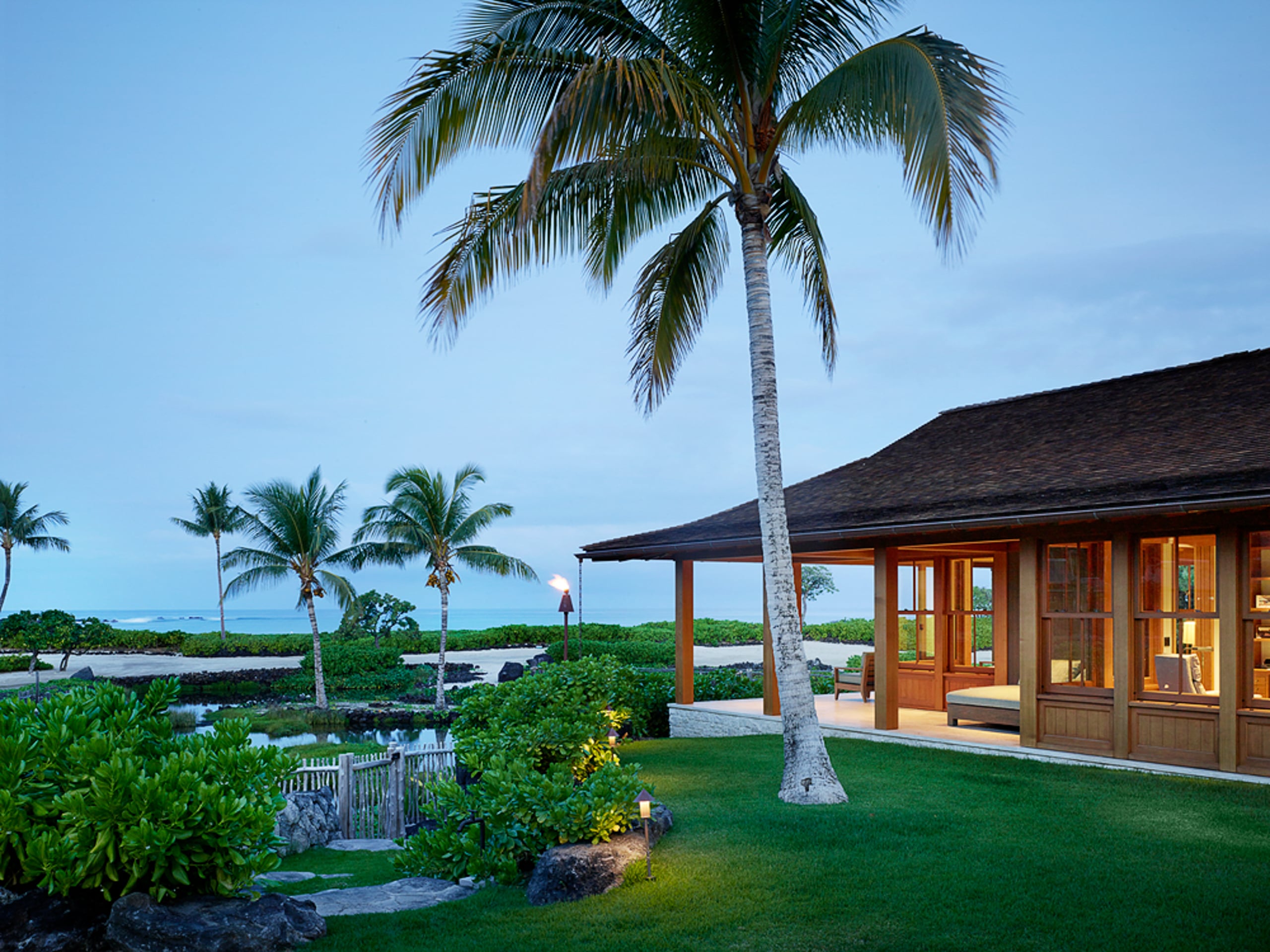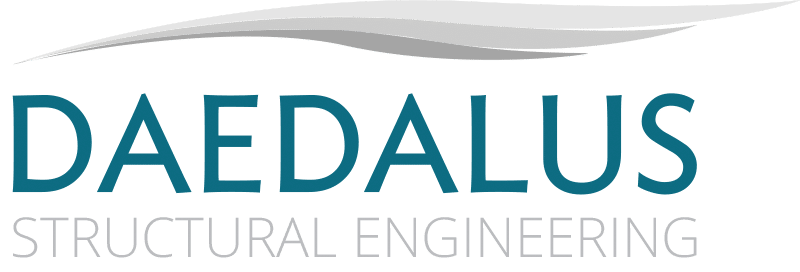This beach side residence, located in North Kona on the island of Hawaii, is comprised of four separate living units totaling 7,500 sq-ft of living space including the Main Hale, Master Hale, Guest Hale 1, and Guest Hale 2. The buildings follow a traditional Hawaiian plantation style with a touch of modern refinement in the clarity of the structural wood members and the clean, fastener-free appearance of the connections.
Innovations & Features
Unique “Ring Beam” system utilized at Main Hale to resist gravity and out-of-plane wind lateral forces to minimize structural build-up at visible portions of the structure.
Roof support system is a combination of the cedar rafters supporting the cedar decking and vice-versa to reduce the number of full-length cedar rafters that extend into concealed cavities, reducing material costs for the expensive clear cedar rafter members.
A plate steel cantilever outrigger system, epoxied into partial-depth grooves in the cedar rafters and sandwiched between the rafter and decking above, provide support for the eaves where rafter back-spans are not possible.
Carefully detailed cantilever column base connections where columns exist at close edge distance to the concrete foundation clad with stone to avoid cracks propagating from the concrete foundation through the stone cladding during a severe wind or seismic event.
All exposed cedar rafter to cedar hip connections were carefully detailed to hide all fasteners and to prevent gaps from opening between the members as they move independently with changing moisture levels.
A unique lateral force transfer detail was developed to allow lateral force transfer from the roof members to the supporting elements without solid blocking.
Awards and Recognitions
Architect | Walker Warner Architects
Contractor | Oakes Management
Photographer | Matthew Millman
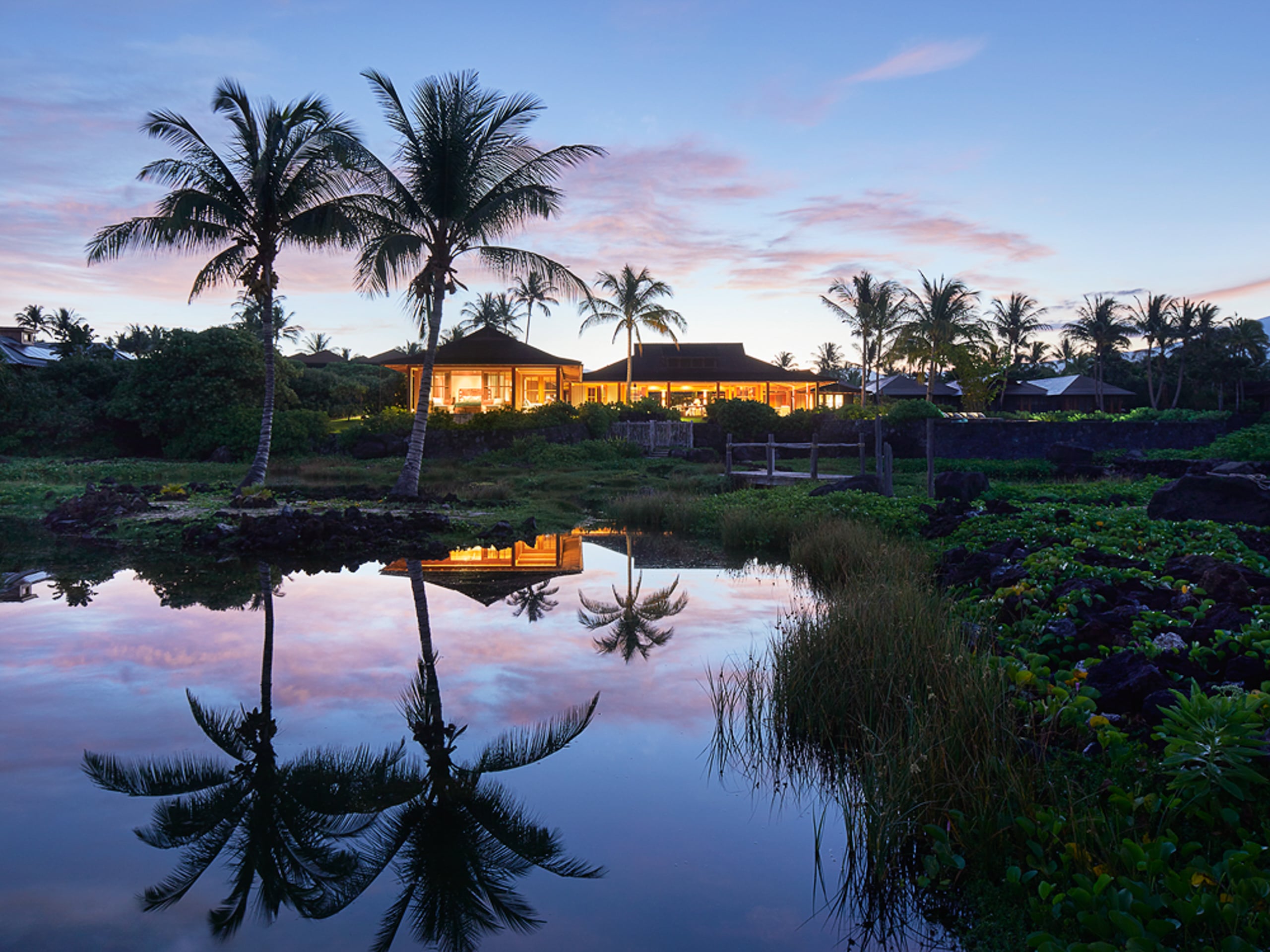
This beach side residence, located in North Kona on the island of Hawaii, is comprised of four separate living units totaling 7,500 sq-ft of living space including the Main Hale, Master Hale, Guest Hale 1, and Guest Hale 2. The buildings follow a traditional Hawaiian plantation style with a touch of modern refinement in the clarity of the structural wood members and the clean, fastener-free appearance of the connections.
Innovations & Features
Unique “Ring Beam” system utilized at Main Hale to resist gravity and out-of-plane wind lateral forces to minimize structural build-up at visible portions of the structure.
Roof support system is a combination of the cedar rafters supporting the cedar decking and vice-versa to reduce the number of full-length cedar rafters that extend into concealed cavities, reducing material costs for the expensive clear cedar rafter members.
A plate steel cantilever outrigger system, epoxied into partial-depth grooves in the cedar rafters and sandwiched between the rafter and decking above, provide support for the eaves where rafter back-spans are not possible.
Carefully detailed cantilever column base connections where columns exist at close edge distance to the concrete foundation clad with stone to avoid cracks propagating from the concrete foundation through the stone cladding during a severe wind or seismic event.
All exposed cedar rafter to cedar hip connections were carefully detailed to hide all fasteners and to prevent gaps from opening between the members as they move independently with changing moisture levels.
A unique lateral force transfer detail was developed to allow lateral force transfer from the roof members to the supporting elements without solid blocking.
Awards and Recognitions
Architect | Walker Warner Architects
Contractor | Oakes Management
Photographer | Matthew Millman
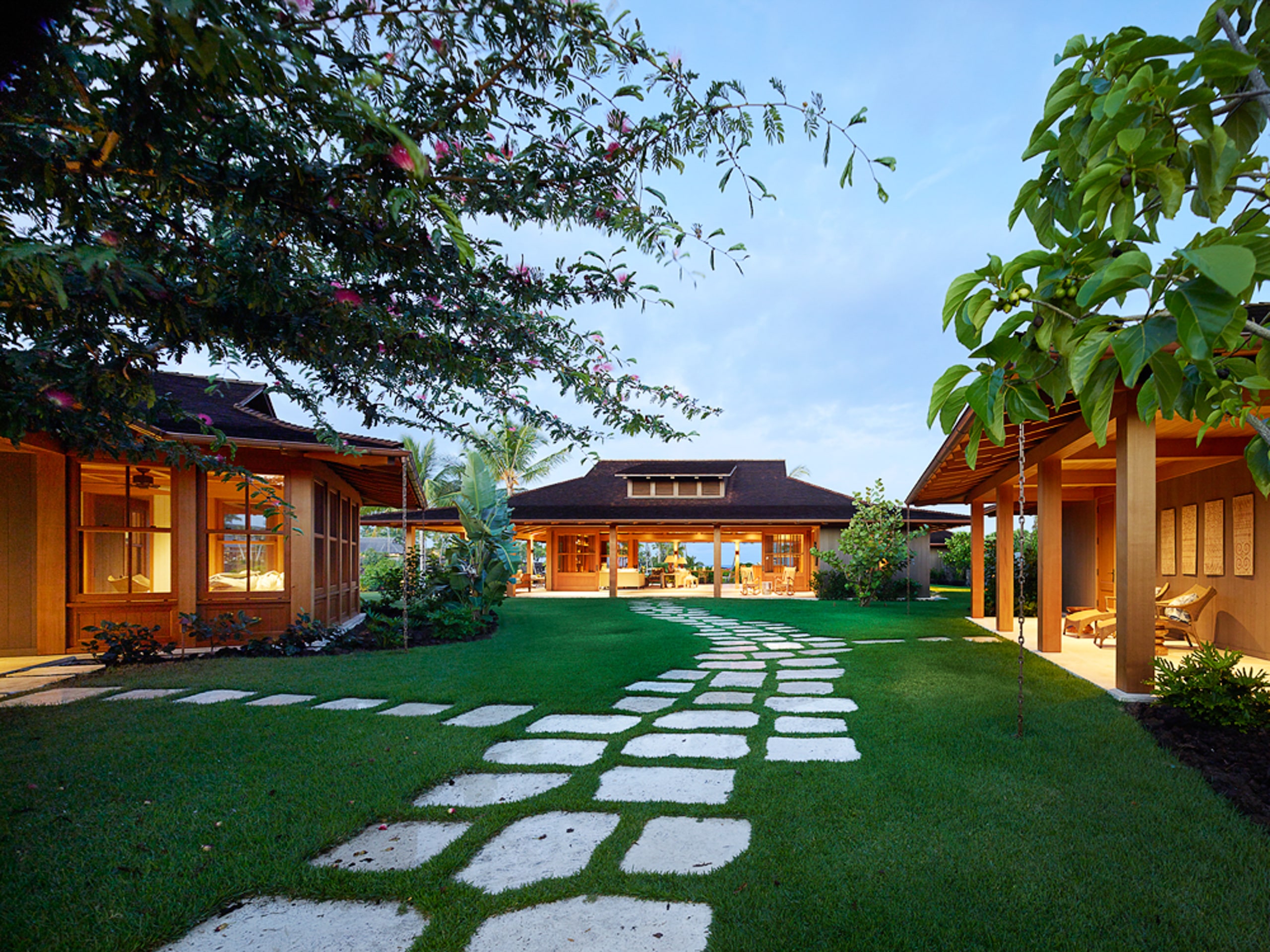
This beach side residence, located in North Kona on the island of Hawaii, is comprised of four separate living units totaling 7,500 sq-ft of living space including the Main Hale, Master Hale, Guest Hale 1, and Guest Hale 2. The buildings follow a traditional Hawaiian plantation style with a touch of modern refinement in the clarity of the structural wood members and the clean, fastener-free appearance of the connections.
Innovations & Features
Unique “Ring Beam” system utilized at Main Hale to resist gravity and out-of-plane wind lateral forces to minimize structural build-up at visible portions of the structure.
Roof support system is a combination of the cedar rafters supporting the cedar decking and vice-versa to reduce the number of full-length cedar rafters that extend into concealed cavities, reducing material costs for the expensive clear cedar rafter members.
A plate steel cantilever outrigger system, epoxied into partial-depth grooves in the cedar rafters and sandwiched between the rafter and decking above, provide support for the eaves where rafter back-spans are not possible.
Carefully detailed cantilever column base connections where columns exist at close edge distance to the concrete foundation clad with stone to avoid cracks propagating from the concrete foundation through the stone cladding during a severe wind or seismic event.
All exposed cedar rafter to cedar hip connections were carefully detailed to hide all fasteners and to prevent gaps from opening between the members as they move independently with changing moisture levels.
A unique lateral force transfer detail was developed to allow lateral force transfer from the roof members to the supporting elements without solid blocking.
Awards and Recognitions
Architect | Walker Warner Architects
Contractor | Oakes Management
Photographer | Matthew Millman
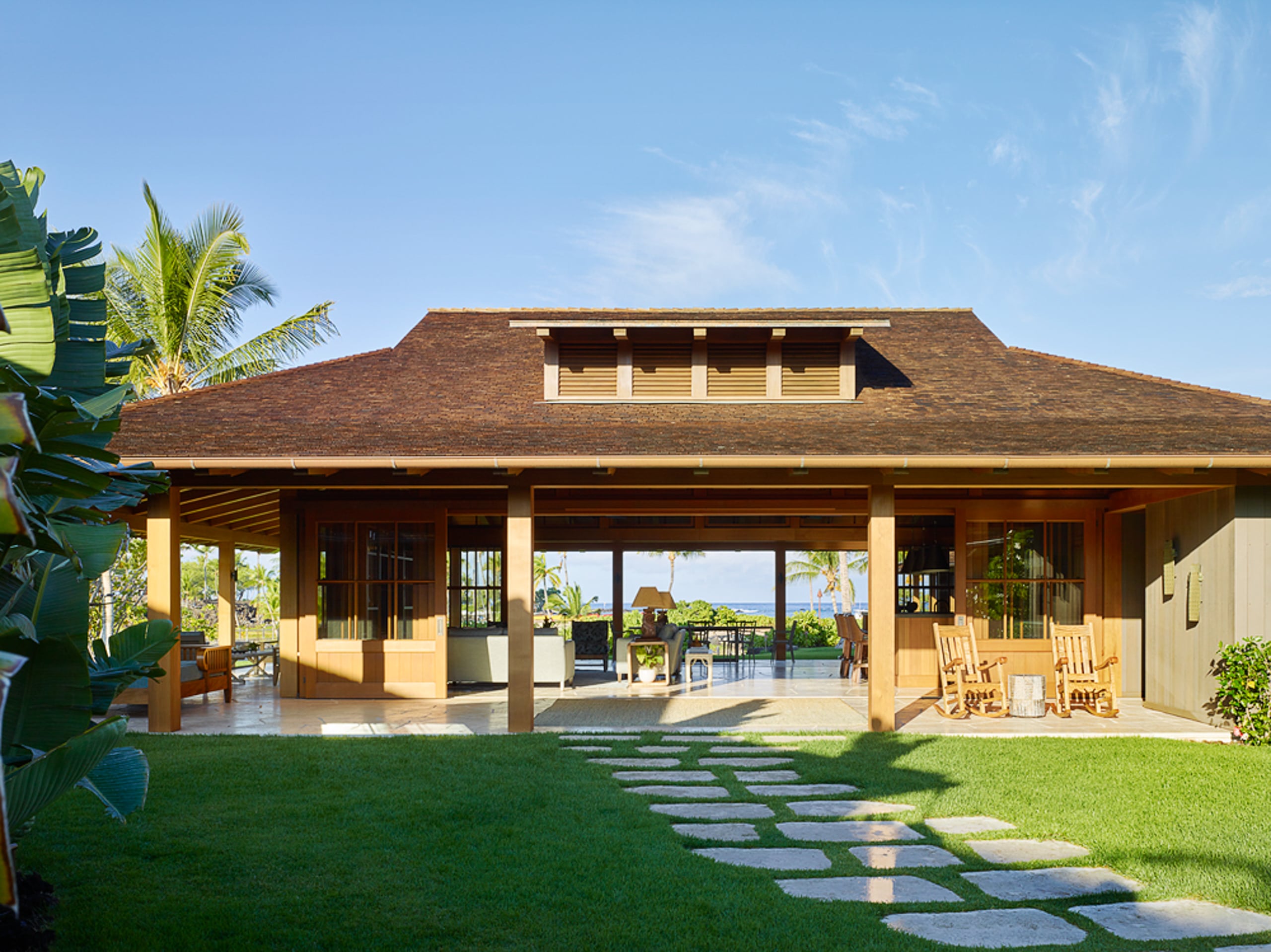
This beach side residence, located in North Kona on the island of Hawaii, is comprised of four separate living units totaling 7,500 sq-ft of living space including the Main Hale, Master Hale, Guest Hale 1, and Guest Hale 2. The buildings follow a traditional Hawaiian plantation style with a touch of modern refinement in the clarity of the structural wood members and the clean, fastener-free appearance of the connections.
Innovations & Features
Unique “Ring Beam” system utilized at Main Hale to resist gravity and out-of-plane wind lateral forces to minimize structural build-up at visible portions of the structure.
Roof support system is a combination of the cedar rafters supporting the cedar decking and vice-versa to reduce the number of full-length cedar rafters that extend into concealed cavities, reducing material costs for the expensive clear cedar rafter members.
A plate steel cantilever outrigger system, epoxied into partial-depth grooves in the cedar rafters and sandwiched between the rafter and decking above, provide support for the eaves where rafter back-spans are not possible.
Carefully detailed cantilever column base connections where columns exist at close edge distance to the concrete foundation clad with stone to avoid cracks propagating from the concrete foundation through the stone cladding during a severe wind or seismic event.
All exposed cedar rafter to cedar hip connections were carefully detailed to hide all fasteners and to prevent gaps from opening between the members as they move independently with changing moisture levels.
A unique lateral force transfer detail was developed to allow lateral force transfer from the roof members to the supporting elements without solid blocking.
Awards and Recognitions
Architect | Walker Warner Architects
Contractor | Oakes Management
Photographer | Matthew Millman
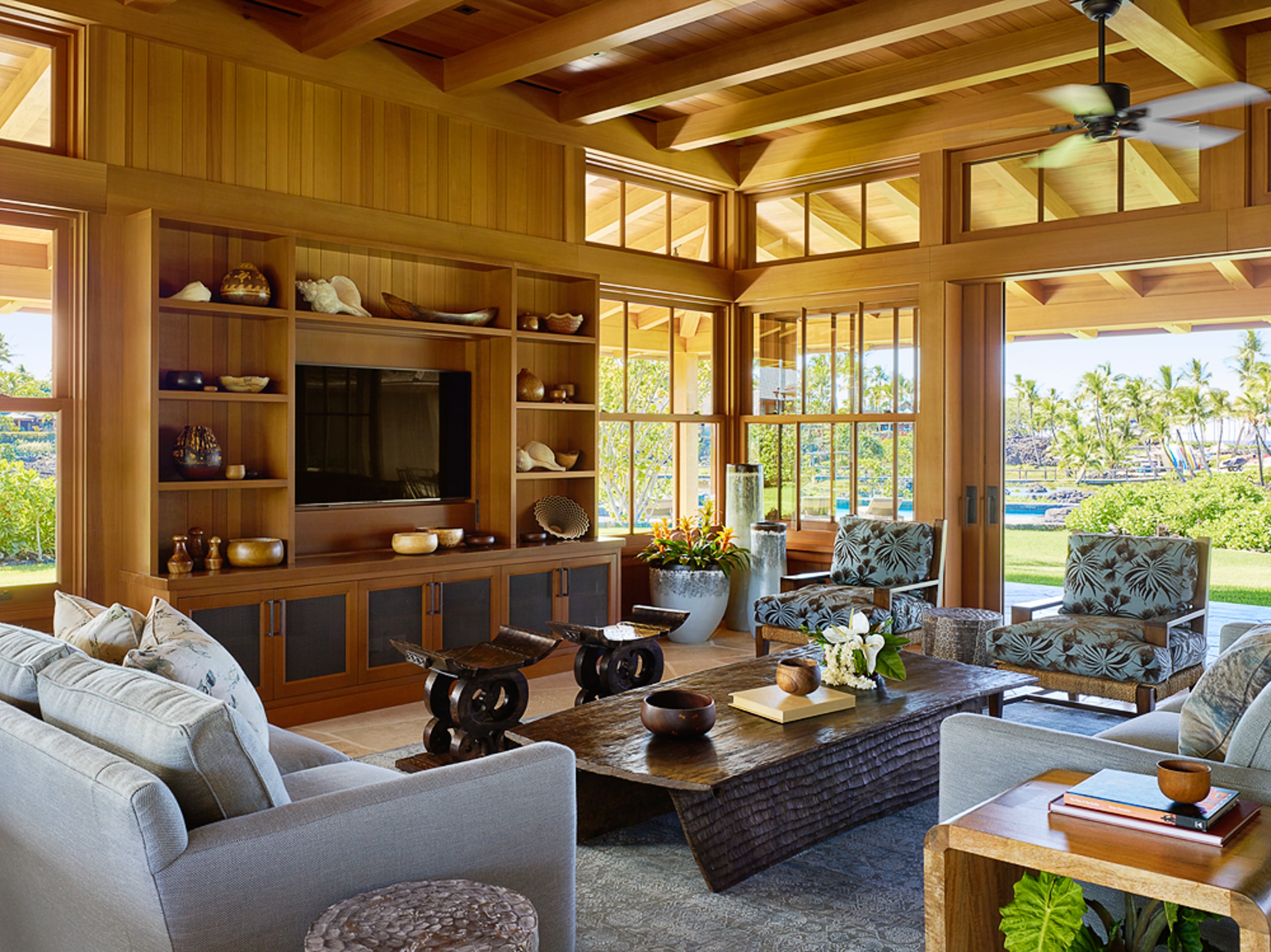
This beach side residence, located in North Kona on the island of Hawaii, is comprised of four separate living units totaling 7,500 sq-ft of living space including the Main Hale, Master Hale, Guest Hale 1, and Guest Hale 2. The buildings follow a traditional Hawaiian plantation style with a touch of modern refinement in the clarity of the structural wood members and the clean, fastener-free appearance of the connections.
Innovations & Features
Unique “Ring Beam” system utilized at Main Hale to resist gravity and out-of-plane wind lateral forces to minimize structural build-up at visible portions of the structure.
Roof support system is a combination of the cedar rafters supporting the cedar decking and vice-versa to reduce the number of full-length cedar rafters that extend into concealed cavities, reducing material costs for the expensive clear cedar rafter members.
A plate steel cantilever outrigger system, epoxied into partial-depth grooves in the cedar rafters and sandwiched between the rafter and decking above, provide support for the eaves where rafter back-spans are not possible.
Carefully detailed cantilever column base connections where columns exist at close edge distance to the concrete foundation clad with stone to avoid cracks propagating from the concrete foundation through the stone cladding during a severe wind or seismic event.
All exposed cedar rafter to cedar hip connections were carefully detailed to hide all fasteners and to prevent gaps from opening between the members as they move independently with changing moisture levels.
A unique lateral force transfer detail was developed to allow lateral force transfer from the roof members to the supporting elements without solid blocking.
Awards and Recognitions
Architect | Walker Warner Architects
Contractor | Oakes Management
Photographer | Matthew Millman
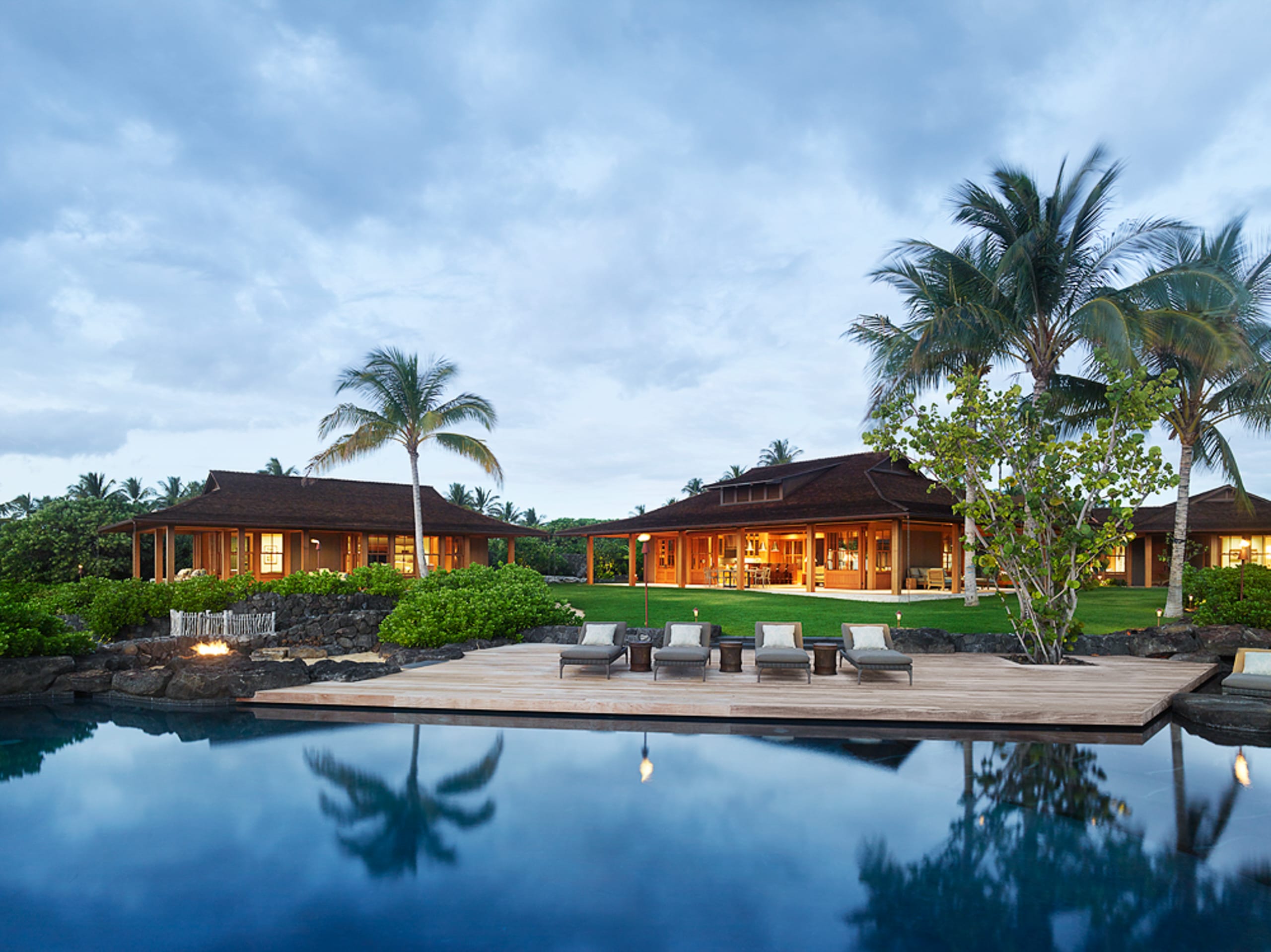
This beach side residence, located in North Kona on the island of Hawaii, is comprised of four separate living units totaling 7,500 sq-ft of living space including the Main Hale, Master Hale, Guest Hale 1, and Guest Hale 2. The buildings follow a traditional Hawaiian plantation style with a touch of modern refinement in the clarity of the structural wood members and the clean, fastener-free appearance of the connections.
Innovations & Features
Unique “Ring Beam” system utilized at Main Hale to resist gravity and out-of-plane wind lateral forces to minimize structural build-up at visible portions of the structure.
Roof support system is a combination of the cedar rafters supporting the cedar decking and vice-versa to reduce the number of full-length cedar rafters that extend into concealed cavities, reducing material costs for the expensive clear cedar rafter members.
A plate steel cantilever outrigger system, epoxied into partial-depth grooves in the cedar rafters and sandwiched between the rafter and decking above, provide support for the eaves where rafter back-spans are not possible.
Carefully detailed cantilever column base connections where columns exist at close edge distance to the concrete foundation clad with stone to avoid cracks propagating from the concrete foundation through the stone cladding during a severe wind or seismic event.
All exposed cedar rafter to cedar hip connections were carefully detailed to hide all fasteners and to prevent gaps from opening between the members as they move independently with changing moisture levels.
A unique lateral force transfer detail was developed to allow lateral force transfer from the roof members to the supporting elements without solid blocking.
Awards and Recognitions
Architect | Walker Warner Architects
Contractor | Oakes Management
Photographer | Matthew Millman
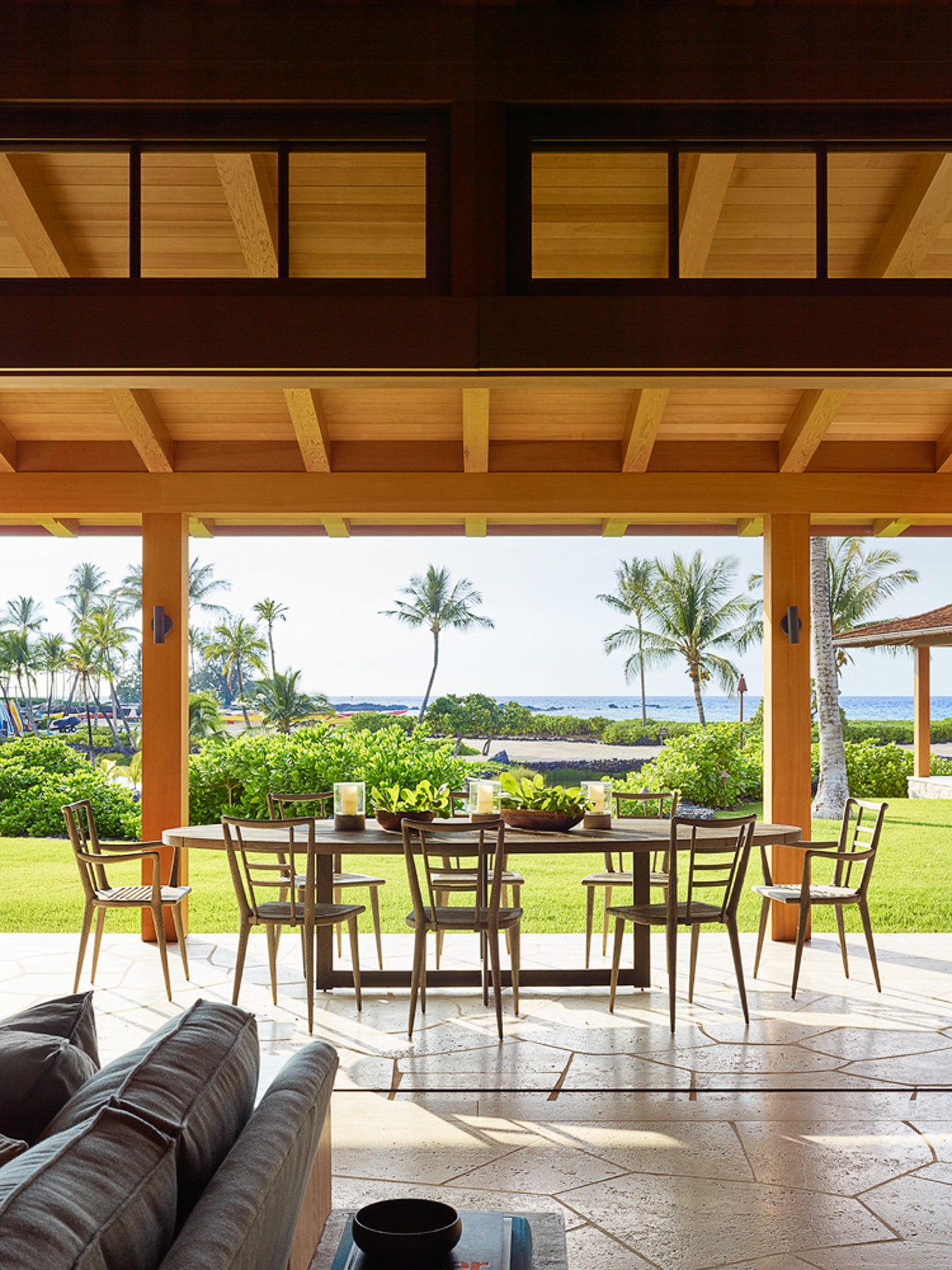
This beach side residence, located in North Kona on the island of Hawaii, is comprised of four separate living units totaling 7,500 sq-ft of living space including the Main Hale, Master Hale, Guest Hale 1, and Guest Hale 2. The buildings follow a traditional Hawaiian plantation style with a touch of modern refinement in the clarity of the structural wood members and the clean, fastener-free appearance of the connections.
Innovations & Features
Unique “Ring Beam” system utilized at Main Hale to resist gravity and out-of-plane wind lateral forces to minimize structural build-up at visible portions of the structure.
Roof support system is a combination of the cedar rafters supporting the cedar decking and vice-versa to reduce the number of full-length cedar rafters that extend into concealed cavities, reducing material costs for the expensive clear cedar rafter members.
A plate steel cantilever outrigger system, epoxied into partial-depth grooves in the cedar rafters and sandwiched between the rafter and decking above, provide support for the eaves where rafter back-spans are not possible.
Carefully detailed cantilever column base connections where columns exist at close edge distance to the concrete foundation clad with stone to avoid cracks propagating from the concrete foundation through the stone cladding during a severe wind or seismic event.
All exposed cedar rafter to cedar hip connections were carefully detailed to hide all fasteners and to prevent gaps from opening between the members as they move independently with changing moisture levels.
A unique lateral force transfer detail was developed to allow lateral force transfer from the roof members to the supporting elements without solid blocking.
Awards and Recognitions
Architect | Walker Warner Architects
Contractor | Oakes Management
Photographer | Matthew Millman
