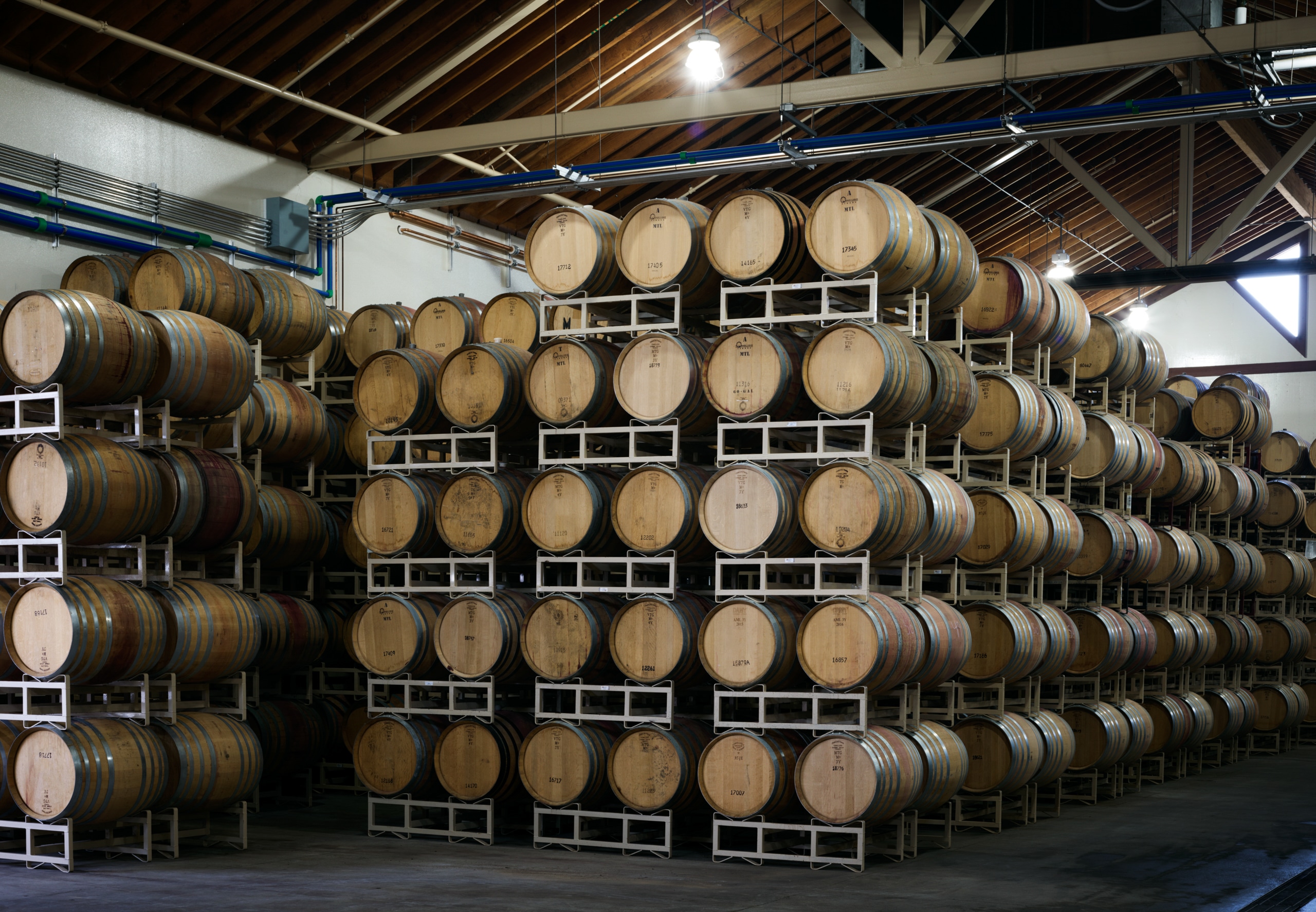The House of Flowers is a complete renovation and partial expansion of an existing winery. The project included lifting half of the building roof by 4 feet, replacing two exterior walls below the raised portion with full-height glazing, addition of a kitchen within the footprint of the existing adjacent building, and the addition of an open accessory structure housing the outdoor kitchen.
Innovations & Features
To brace for the removal of the lateral force resisting system and the lifting of the raised roof portion, the existing building roof was tied to the adjacent structure, thus eliminating the need for an external bracing system that would have otherwise interfered with construction, traffic, etc.
The open accessory structure utilizes a steel cantilever column system and rigid diaphragm such that the lateral system comprises a single line of resistance in one direction and two lines of resistance in the orthogonal direction.
Awards and Recognitions
California Home + Design, July 29, 2019
Forbes, July 26, 2019
Architect | Walker Warner Architects
Contractor | Cello & Madru Construction Company
Photographer | Douglas Friedman
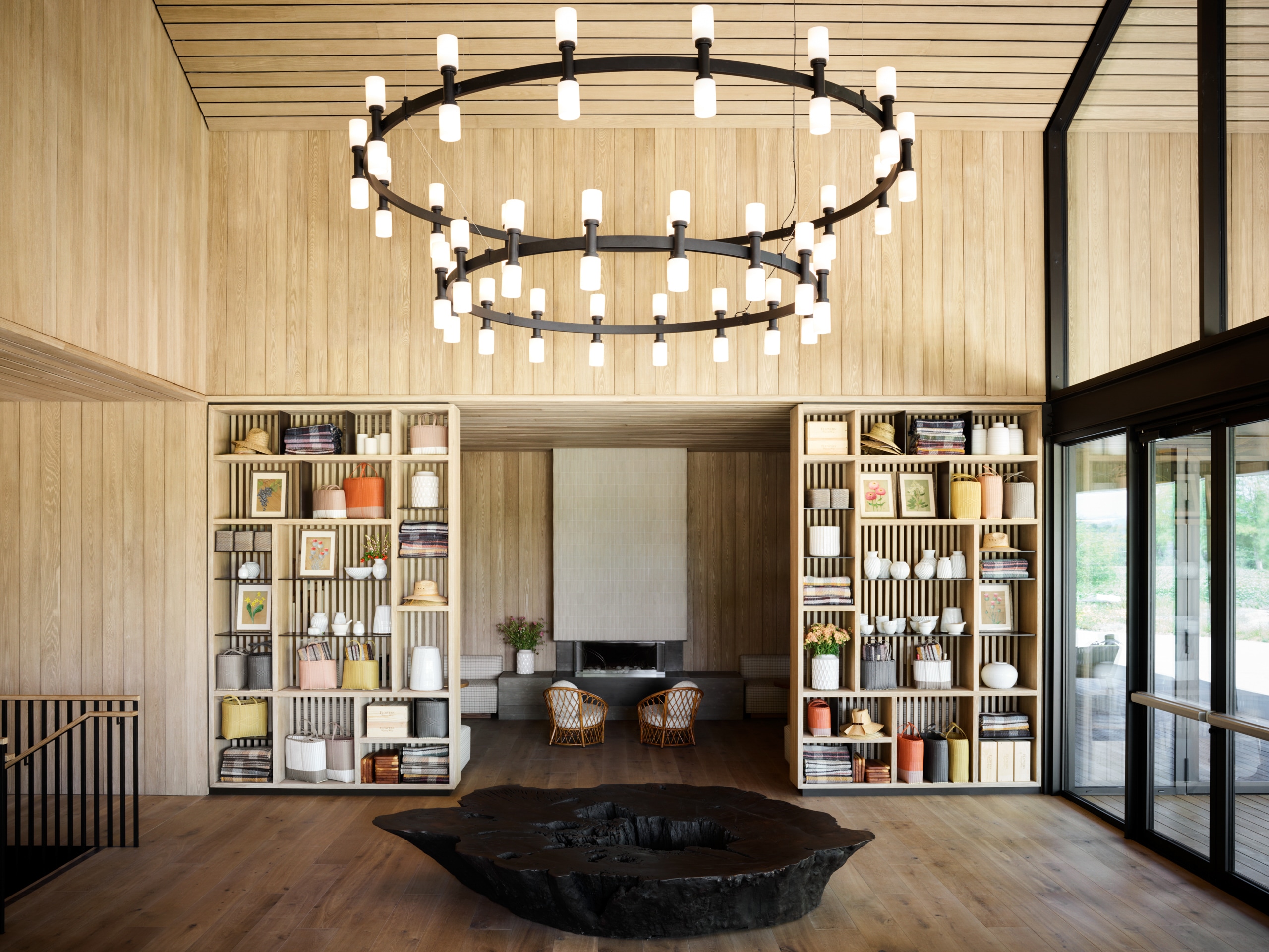
The House of Flowers is a complete renovation and partial expansion of an existing winery. The project included lifting half of the building roof by 4 feet, replacing two exterior walls below the raised portion with full-height glazing, addition of a kitchen within the footprint of the existing adjacent building, and the addition of an open accessory structure housing the outdoor kitchen.
Innovations & Features
To brace for the removal of the lateral force resisting system and the lifting of the raised roof portion, the existing building roof was tied to the adjacent structure, thus eliminating the need for an external bracing system that would have otherwise interfered with construction, traffic, etc.
The open accessory structure utilizes a steel cantilever column system and rigid diaphragm such that the lateral system comprises a single line of resistance in one direction and two lines of resistance in the orthogonal direction.
Awards and Recognitions
California Home + Design, July 29, 2019
Forbes, July 26, 2019
Architect | Walker Warner Architects
Contractor | Cello & Madru Construction Company
Photographer | Douglas Friedman
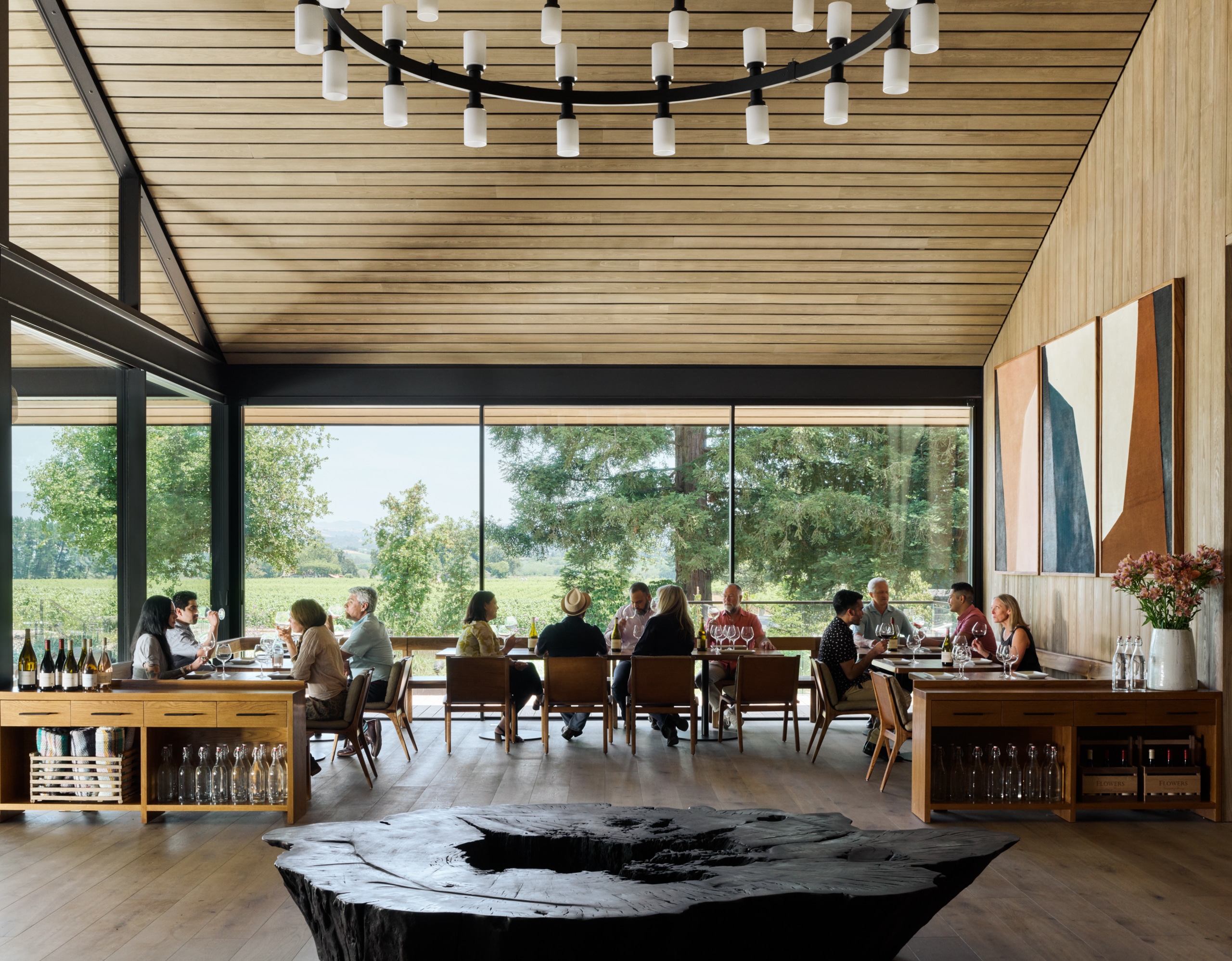
The House of Flowers is a complete renovation and partial expansion of an existing winery. The project included lifting half of the building roof by 4 feet, replacing two exterior walls below the raised portion with full-height glazing, addition of a kitchen within the footprint of the existing adjacent building, and the addition of an open accessory structure housing the outdoor kitchen.
Innovations & Features
To brace for the removal of the lateral force resisting system and the lifting of the raised roof portion, the existing building roof was tied to the adjacent structure, thus eliminating the need for an external bracing system that would have otherwise interfered with construction, traffic, etc.
The open accessory structure utilizes a steel cantilever column system and rigid diaphragm such that the lateral system comprises a single line of resistance in one direction and two lines of resistance in the orthogonal direction.
Awards and Recognitions
California Home + Design, July 29, 2019
Forbes, July 26, 2019
Architect | Walker Warner Architects
Contractor | Cello & Madru Construction Company
Photographer | Douglas Friedman
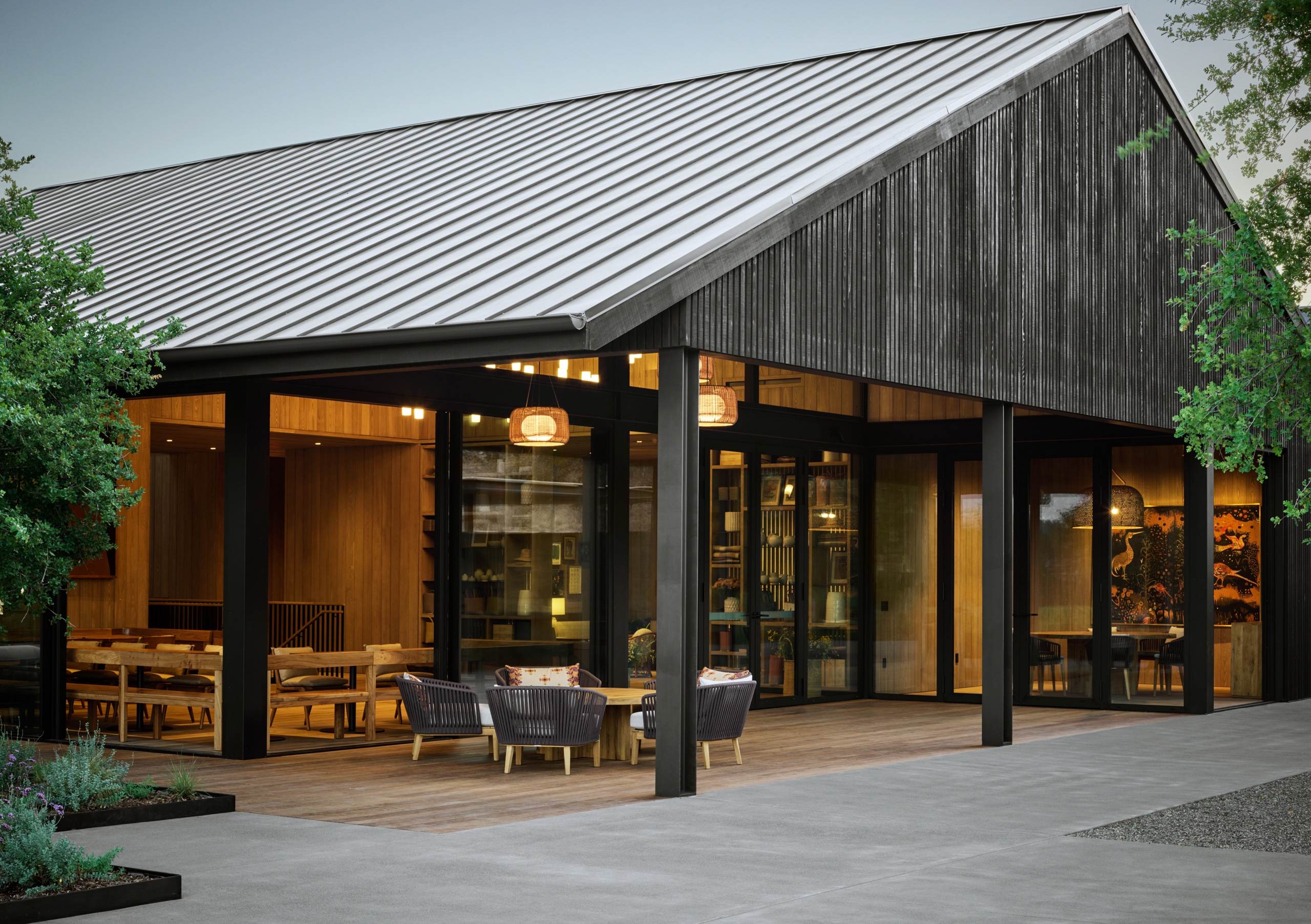
The House of Flowers is a complete renovation and partial expansion of an existing winery. The project included lifting half of the building roof by 4 feet, replacing two exterior walls below the raised portion with full-height glazing, addition of a kitchen within the footprint of the existing adjacent building, and the addition of an open accessory structure housing the outdoor kitchen.
Innovations & Features
To brace for the removal of the lateral force resisting system and the lifting of the raised roof portion, the existing building roof was tied to the adjacent structure, thus eliminating the need for an external bracing system that would have otherwise interfered with construction, traffic, etc.
The open accessory structure utilizes a steel cantilever column system and rigid diaphragm such that the lateral system comprises a single line of resistance in one direction and two lines of resistance in the orthogonal direction.
Awards and Recognitions
California Home + Design, July 29, 2019
Forbes, July 26, 2019
Architect | Walker Warner Architects
Contractor | Cello & Madru Construction Company
Photographer | Douglas Friedman
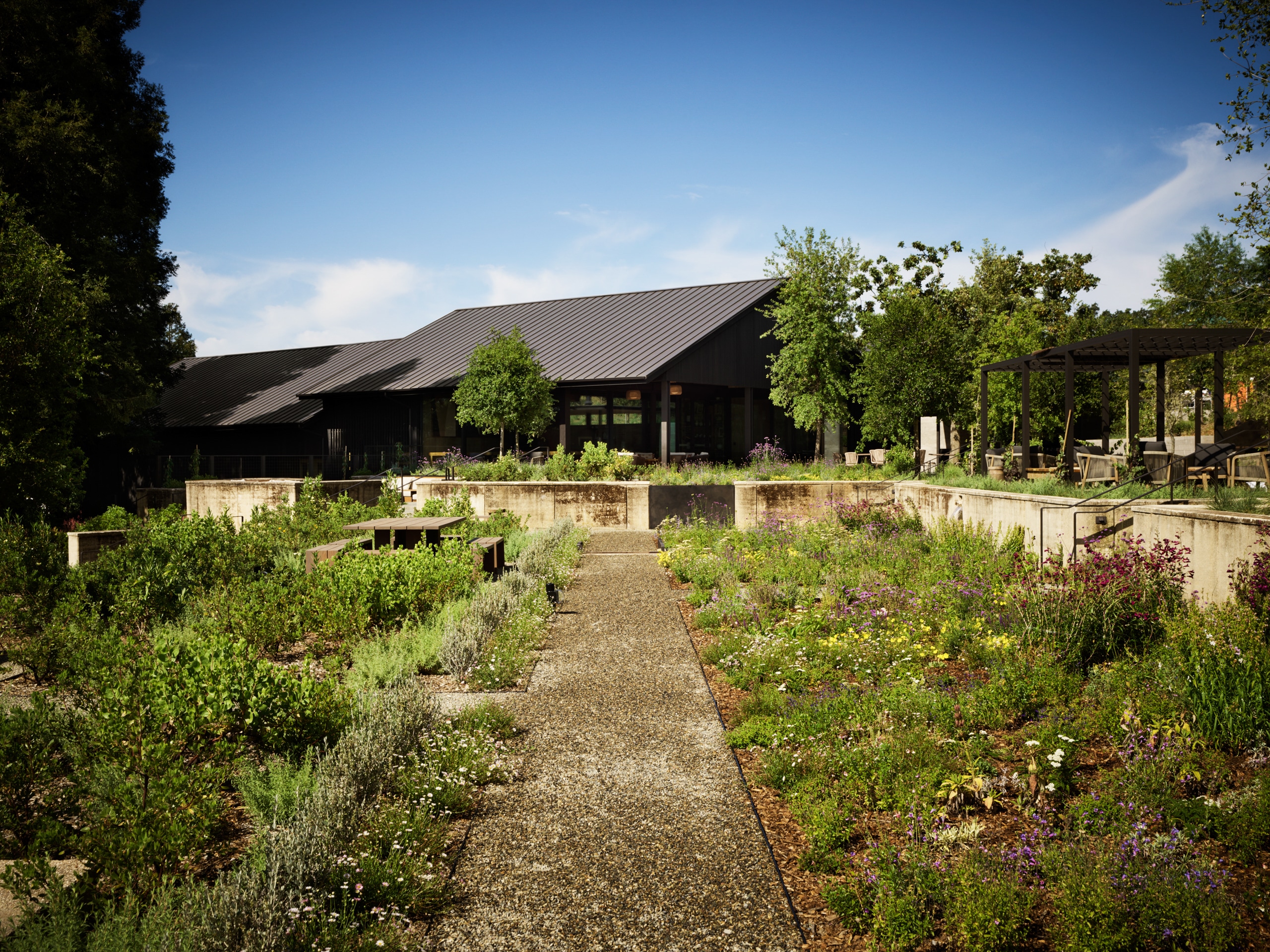
The House of Flowers is a complete renovation and partial expansion of an existing winery. The project included lifting half of the building roof by 4 feet, replacing two exterior walls below the raised portion with full-height glazing, addition of a kitchen within the footprint of the existing adjacent building, and the addition of an open accessory structure housing the outdoor kitchen.
Innovations & Features
To brace for the removal of the lateral force resisting system and the lifting of the raised roof portion, the existing building roof was tied to the adjacent structure, thus eliminating the need for an external bracing system that would have otherwise interfered with construction, traffic, etc.
The open accessory structure utilizes a steel cantilever column system and rigid diaphragm such that the lateral system comprises a single line of resistance in one direction and two lines of resistance in the orthogonal direction.
Awards and Recognitions
California Home + Design, July 29, 2019
Forbes, July 26, 2019
Architect | Walker Warner Architects
Contractor | Cello & Madru Construction Company
Photographer | Douglas Friedman
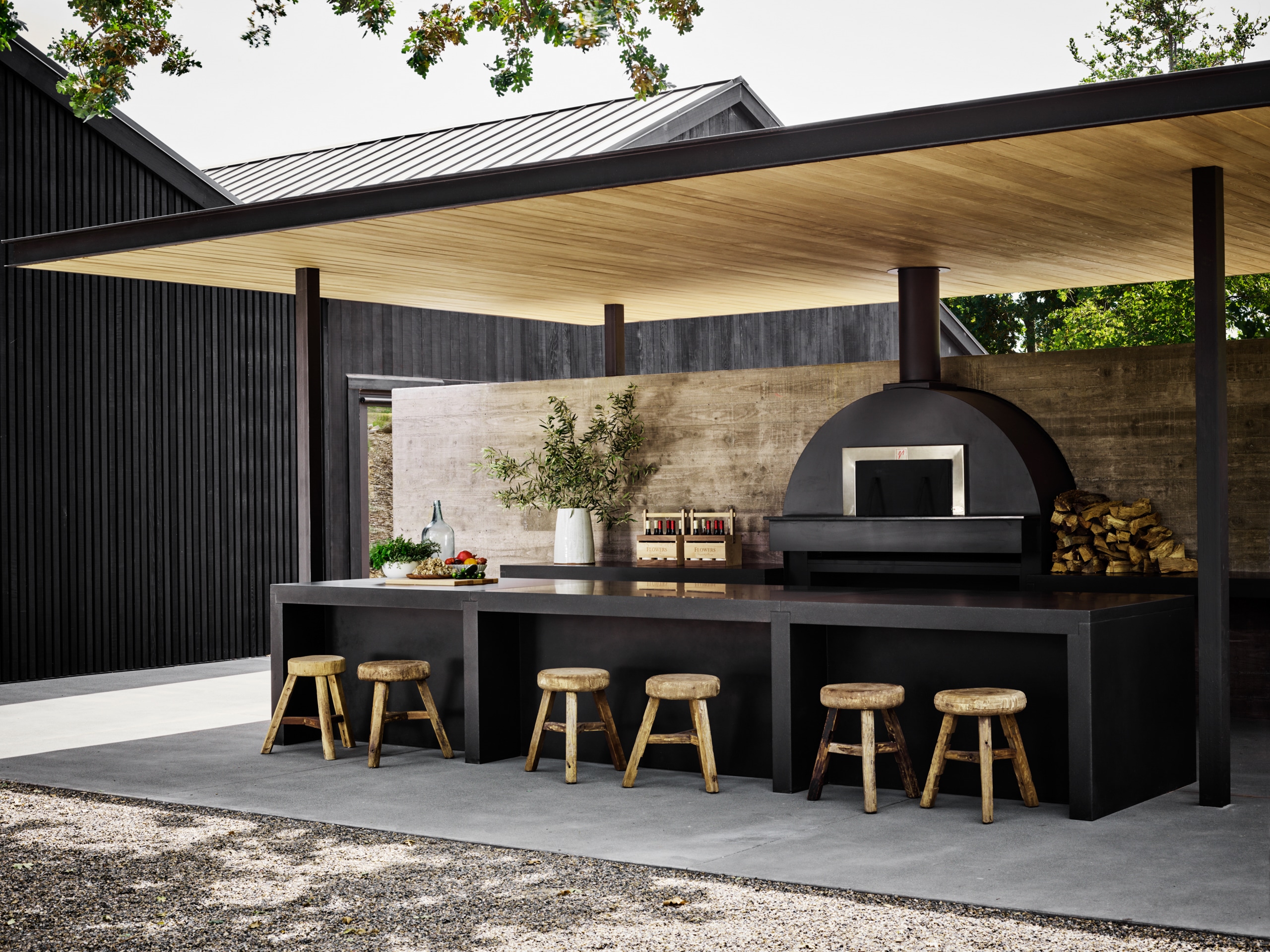
The House of Flowers is a complete renovation and partial expansion of an existing winery. The project included lifting half of the building roof by 4 feet, replacing two exterior walls below the raised portion with full-height glazing, addition of a kitchen within the footprint of the existing adjacent building, and the addition of an open accessory structure housing the outdoor kitchen.
Innovations & Features
To brace for the removal of the lateral force resisting system and the lifting of the raised roof portion, the existing building roof was tied to the adjacent structure, thus eliminating the need for an external bracing system that would have otherwise interfered with construction, traffic, etc.
The open accessory structure utilizes a steel cantilever column system and rigid diaphragm such that the lateral system comprises a single line of resistance in one direction and two lines of resistance in the orthogonal direction.
Awards and Recognitions
California Home + Design, July 29, 2019
Forbes, July 26, 2019
Architect | Walker Warner Architects
Contractor | Cello & Madru Construction Company
Photographer | Douglas Friedman
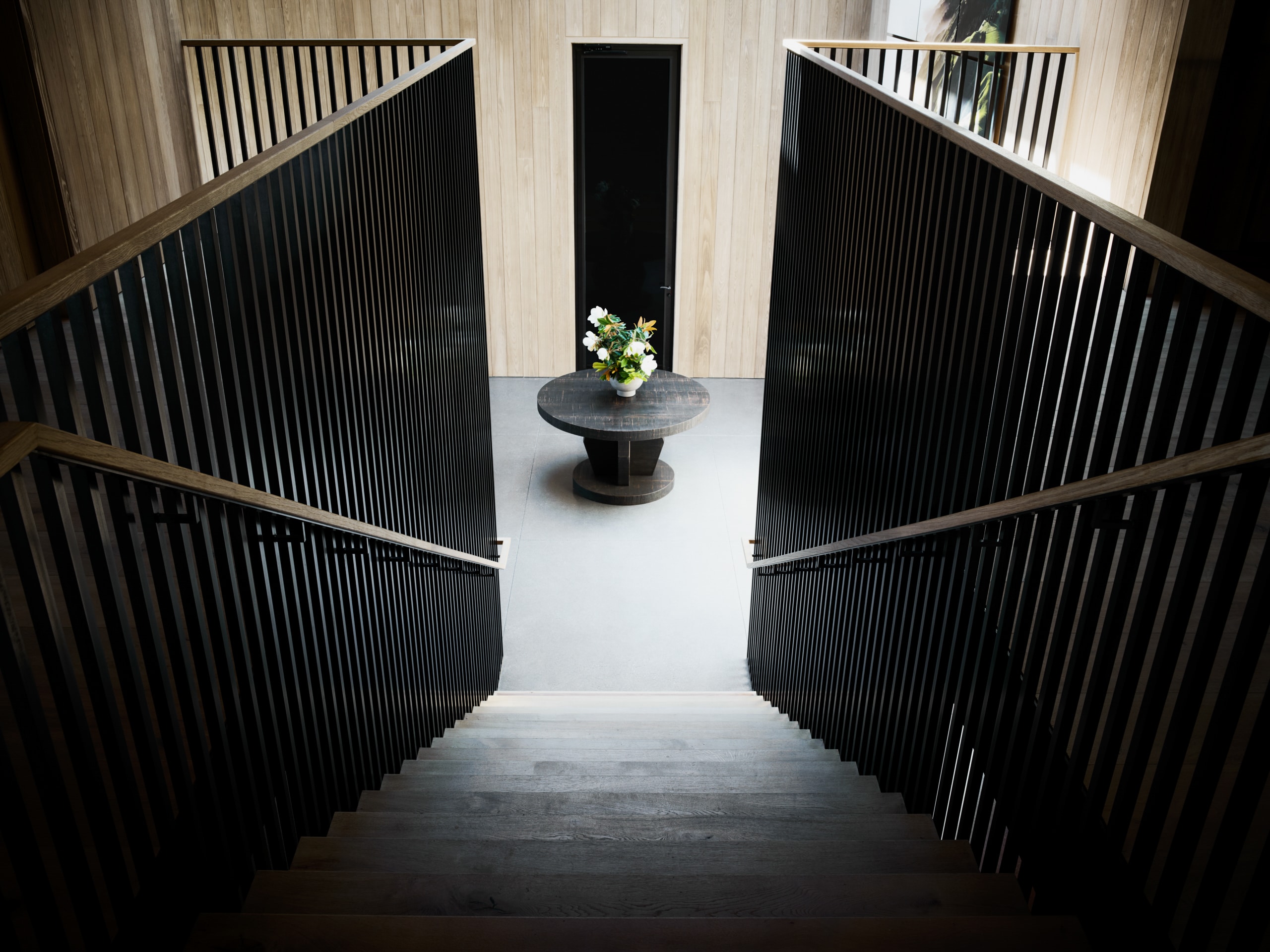
The House of Flowers is a complete renovation and partial expansion of an existing winery. The project included lifting half of the building roof by 4 feet, replacing two exterior walls below the raised portion with full-height glazing, addition of a kitchen within the footprint of the existing adjacent building, and the addition of an open accessory structure housing the outdoor kitchen.
Innovations & Features
To brace for the removal of the lateral force resisting system and the lifting of the raised roof portion, the existing building roof was tied to the adjacent structure, thus eliminating the need for an external bracing system that would have otherwise interfered with construction, traffic, etc.
The open accessory structure utilizes a steel cantilever column system and rigid diaphragm such that the lateral system comprises a single line of resistance in one direction and two lines of resistance in the orthogonal direction.
Awards and Recognitions
California Home + Design, July 29, 2019
Forbes, July 26, 2019
Architect | Walker Warner Architects
Contractor | Cello & Madru Construction Company
Photographer | Douglas Friedman
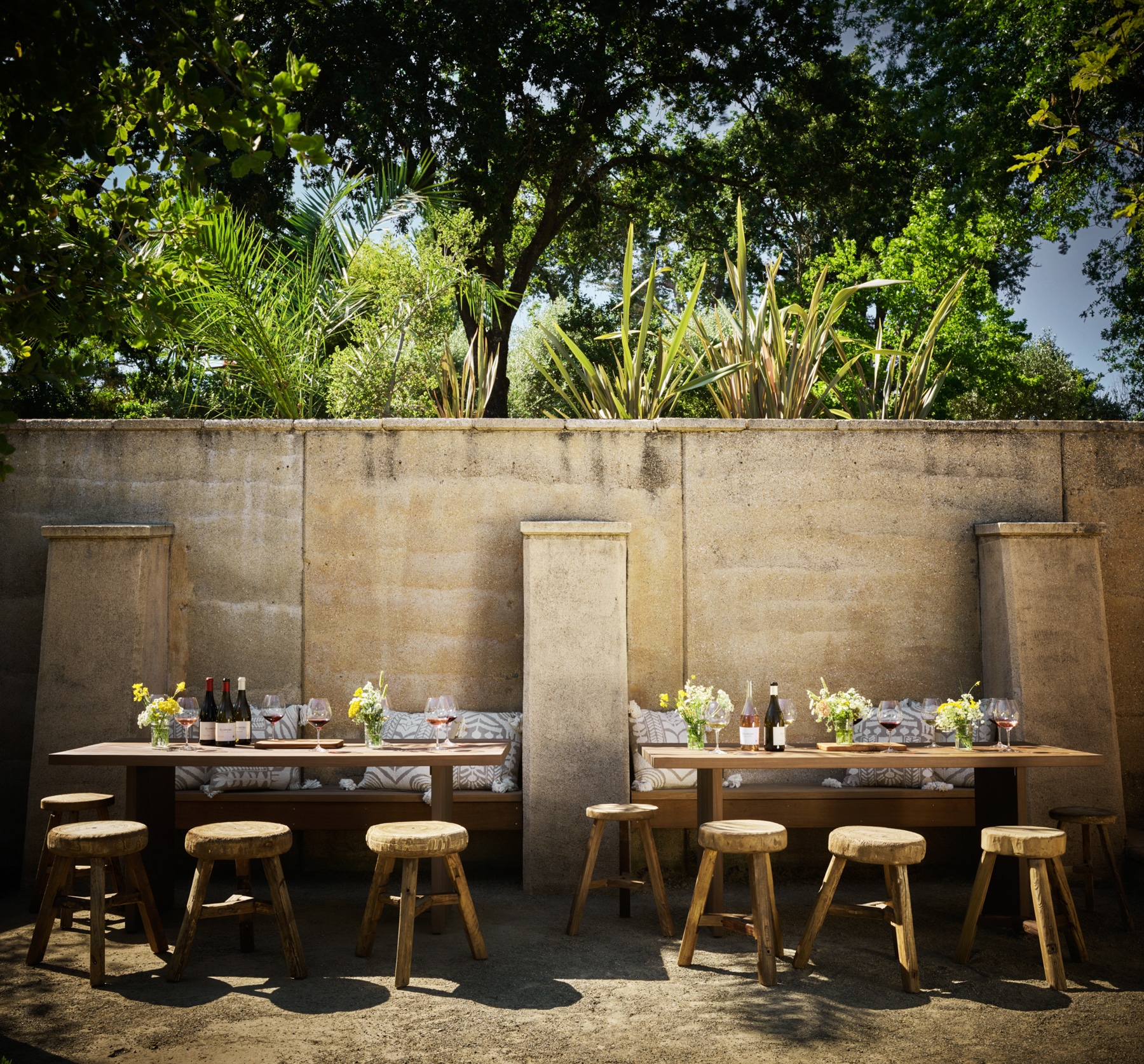
The House of Flowers is a complete renovation and partial expansion of an existing winery. The project included lifting half of the building roof by 4 feet, replacing two exterior walls below the raised portion with full-height glazing, addition of a kitchen within the footprint of the existing adjacent building, and the addition of an open accessory structure housing the outdoor kitchen.
Innovations & Features
To brace for the removal of the lateral force resisting system and the lifting of the raised roof portion, the existing building roof was tied to the adjacent structure, thus eliminating the need for an external bracing system that would have otherwise interfered with construction, traffic, etc.
The open accessory structure utilizes a steel cantilever column system and rigid diaphragm such that the lateral system comprises a single line of resistance in one direction and two lines of resistance in the orthogonal direction.
Awards and Recognitions
California Home + Design, July 29, 2019
Forbes, July 26, 2019
Architect | Walker Warner Architects
Contractor | Cello & Madru Construction Company
Photographer | Douglas Friedman
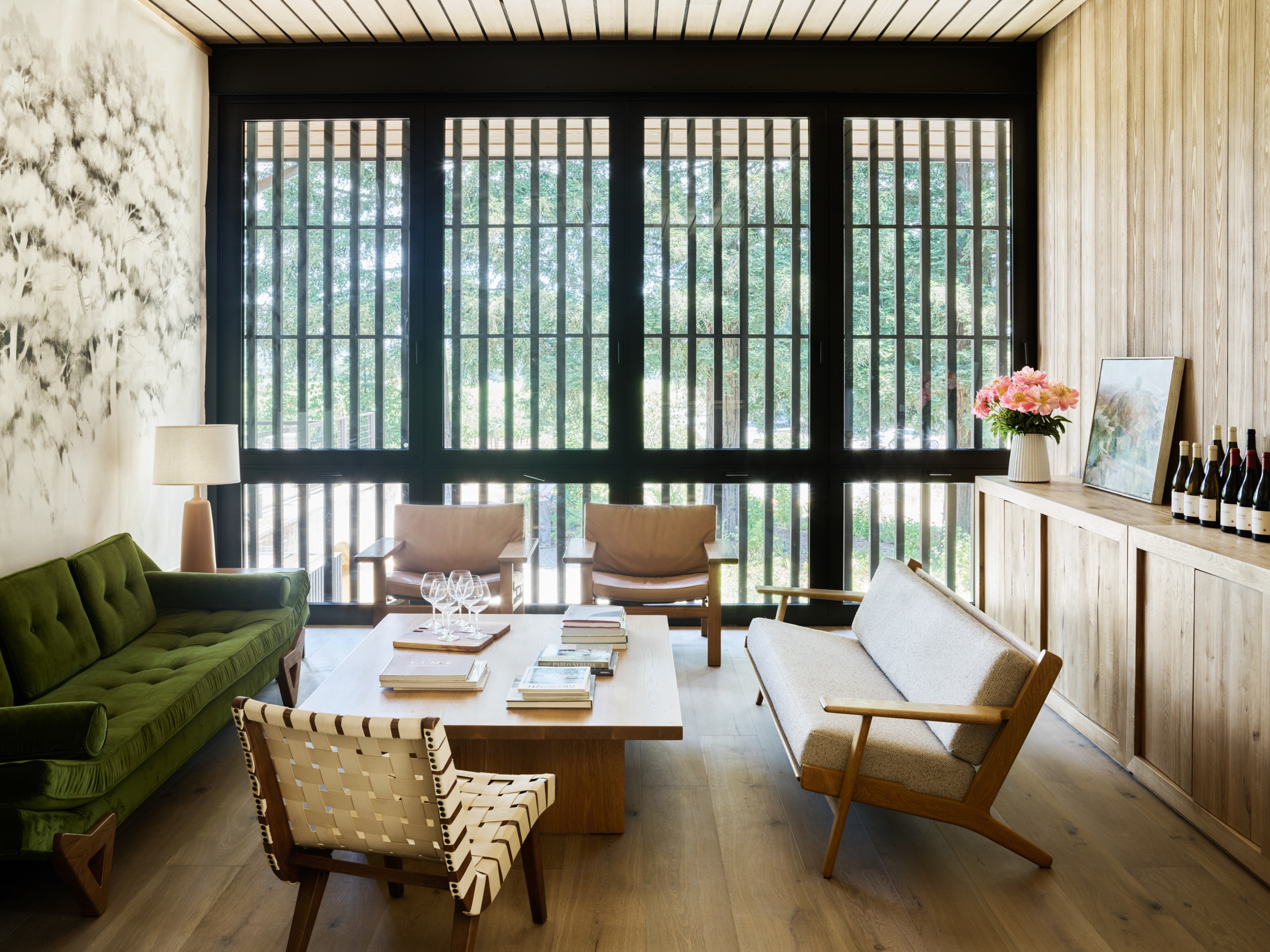
The House of Flowers is a complete renovation and partial expansion of an existing winery. The project included lifting half of the building roof by 4 feet, replacing two exterior walls below the raised portion with full-height glazing, addition of a kitchen within the footprint of the existing adjacent building, and the addition of an open accessory structure housing the outdoor kitchen.
Innovations & Features
To brace for the removal of the lateral force resisting system and the lifting of the raised roof portion, the existing building roof was tied to the adjacent structure, thus eliminating the need for an external bracing system that would have otherwise interfered with construction, traffic, etc.
The open accessory structure utilizes a steel cantilever column system and rigid diaphragm such that the lateral system comprises a single line of resistance in one direction and two lines of resistance in the orthogonal direction.
Awards and Recognitions
California Home + Design, July 29, 2019
Forbes, July 26, 2019
Architect | Walker Warner Architects
Contractor | Cello & Madru Construction Company
Photographer | Douglas Friedman
