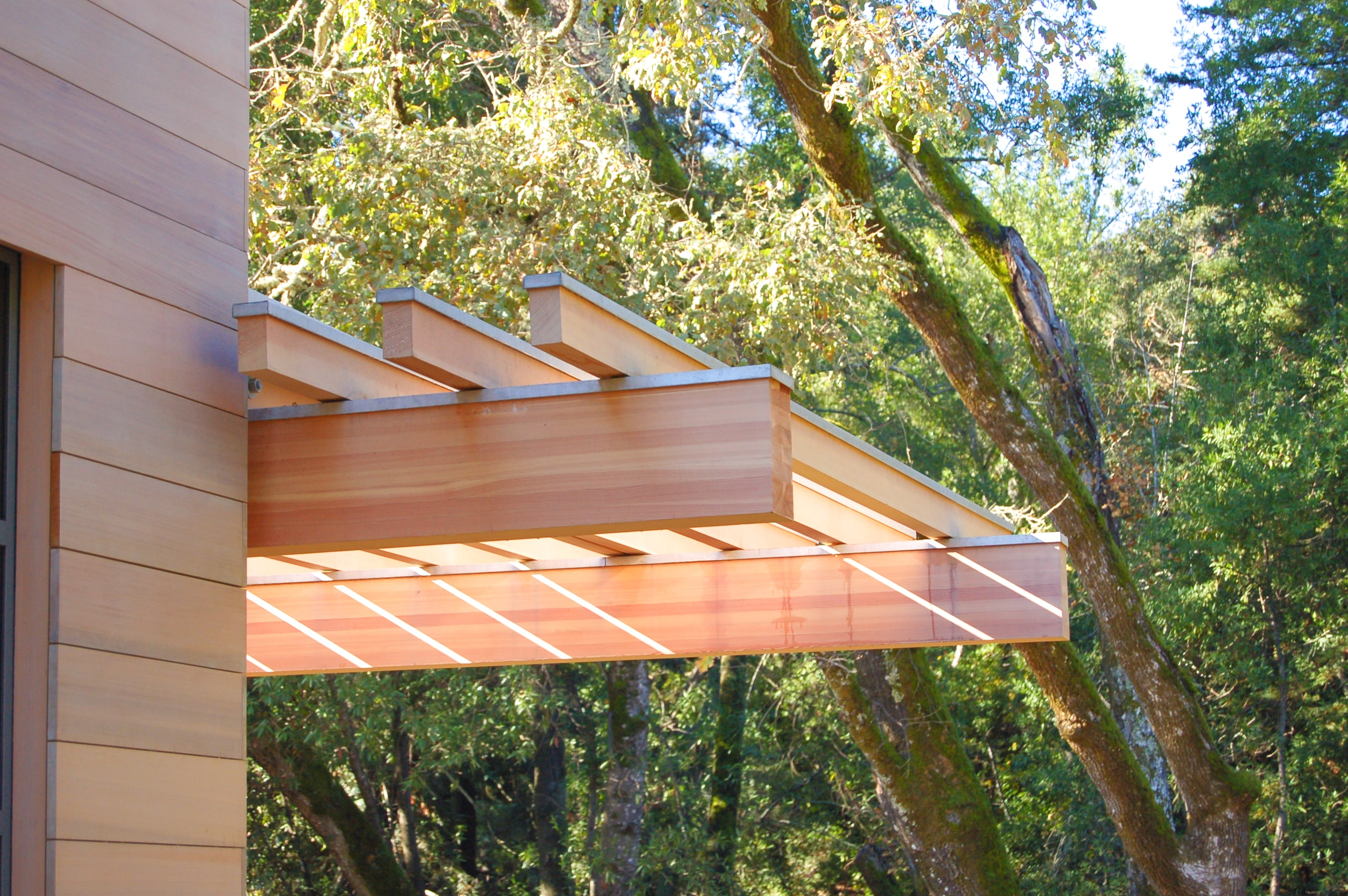This unique single story residence over a partial basement is sited on eight acres between two tributary dry creek beds that converge upon and border the site. The bedroom and guest wing, which traverses one of the redwood and oak lined creeks, is juxtaposed to the kitchen and service wing. These two wings feed into and tuck under the floating roof of the large volume glass enclosed pavilion from opposite sides and all converge on the even taller library as the focal point of the entire site.
Other structures near the main residence include a guesthouse, which is connected by an exposed and flashed glue-lam beam covered walkway to the bedroom wing, and an exposed timber framed car port.
Project completed by Doug Robertson as Principal with Umerani Associates
Innovations & Features
Custom structural designed knife-like eave, at the edge of the 13-foot cantilevered Pavilion roof.
Special grade high-strength stainless steel pipe (nuclear power plant/chemical process piping) imported from Germany was employed to achieve architecturally desired slender 4 ½” O.D. 13-foot-tall Pavilion columns.
Slender, unbraced concrete chimney supports 4" thick fluted, tooled, stone veneer imported from China.
Exposed select appearance grade vertical grain glue-laminated beams, rafters, and decking throughout the bedroom, guest house, office, and kitchen/service wings with blind or very carefully crafted structural connections.
Reading nook pop-out relies solely on double glazed glass panels for gravity support and roof diaphragm action for lateral wind and seismic resistance.
Interior glue-laminated beam and post theme continues outside with carefully crafted detailing and flashing for exterior exposure framing.
Exterior trellises, fencing, and decking utilize Ipe lumber supported by exposed double channel columns and beams.
Carport framing includes glue-laminated beams, double channel braces and Ipe lumber finishes.
Awards and Recognitions
AIA Pennsylvania Honor Award for Design
Wood Design Honor Award
AIA Housing Design Award Custom Residences Category
The European Center for Architecture Green Good Design
AIA San Francisco Merit Award for Excellence in Architecture
Architect | Bohlin Cywinski Jackson
Contractor | Van Acker Construction Associates
Photographer | Nic Lehoux Architectural Photography
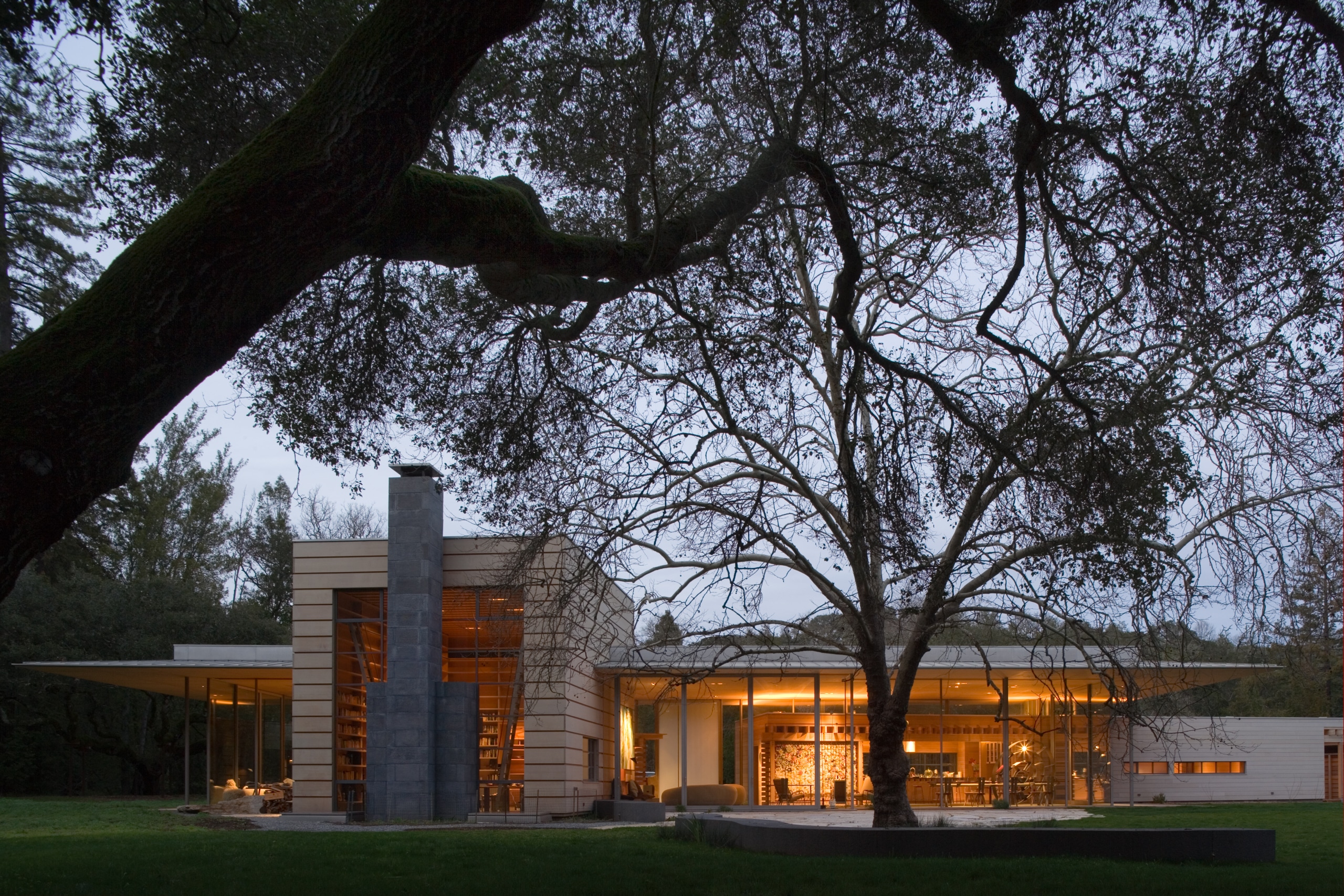
This unique single story residence over a partial basement is sited on eight acres between two tributary dry creek beds that converge upon and border the site. The bedroom and guest wing, which traverses one of the redwood and oak lined creeks, is juxtaposed to the kitchen and service wing. These two wings feed into and tuck under the floating roof of the large volume glass enclosed pavilion from opposite sides and all converge on the even taller library as the focal point of the entire site.
Other structures near the main residence include a guesthouse, which is connected by an exposed and flashed glue-lam beam covered walkway to the bedroom wing, and an exposed timber framed car port.
Project completed by Doug Robertson as Principal with Umerani Associates
Innovations & Features
Custom structural designed knife-like eave, at the edge of the 13-foot cantilevered Pavilion roof.
Special grade high-strength stainless steel pipe (nuclear power plant/chemical process piping) imported from Germany was employed to achieve architecturally desired slender 4 ½” O.D. 13-foot-tall Pavilion columns.
Slender, unbraced concrete chimney supports 4" thick fluted, tooled, stone veneer imported from China.
Exposed select appearance grade vertical grain glue-laminated beams, rafters, and decking throughout the bedroom, guest house, office, and kitchen/service wings with blind or very carefully crafted structural connections.
Reading nook pop-out relies solely on double glazed glass panels for gravity support and roof diaphragm action for lateral wind and seismic resistance.
Interior glue-laminated beam and post theme continues outside with carefully crafted detailing and flashing for exterior exposure framing.
Exterior trellises, fencing, and decking utilize Ipe lumber supported by exposed double channel columns and beams.
Carport framing includes glue-laminated beams, double channel braces and Ipe lumber finishes.
Awards and Recognitions
AIA Pennsylvania Honor Award for Design
Wood Design Honor Award
AIA Housing Design Award Custom Residences Category
The European Center for Architecture Green Good Design
AIA San Francisco Merit Award for Excellence in Architecture
Architect | Bohlin Cywinski Jackson
Contractor | Van Acker Construction Associates
Photographer | Nic Lehoux Architectural Photography
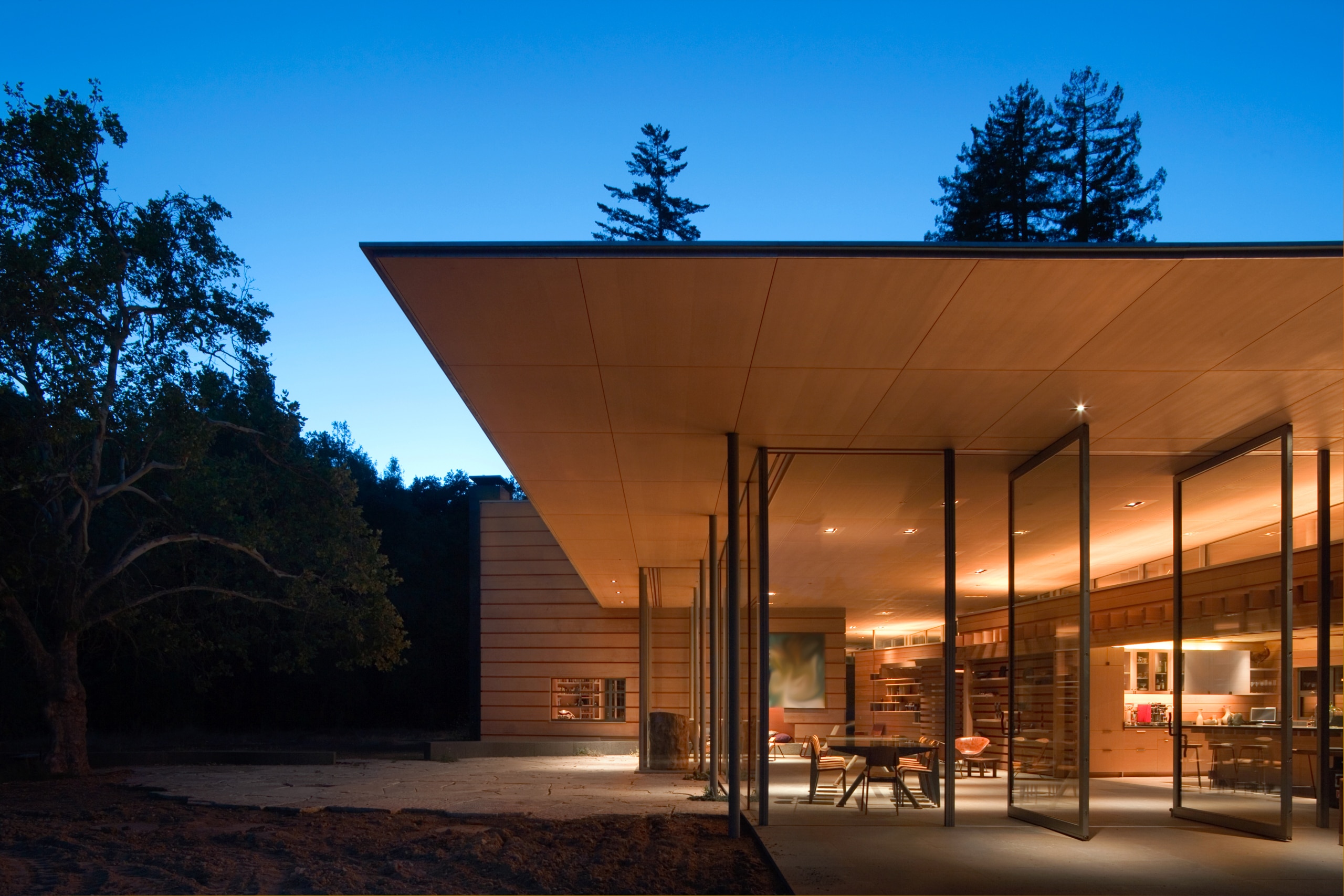
This unique single story residence over a partial basement is sited on eight acres between two tributary dry creek beds that converge upon and border the site. The bedroom and guest wing, which traverses one of the redwood and oak lined creeks, is juxtaposed to the kitchen and service wing. These two wings feed into and tuck under the floating roof of the large volume glass enclosed pavilion from opposite sides and all converge on the even taller library as the focal point of the entire site.
Other structures near the main residence include a guesthouse, which is connected by an exposed and flashed glue-lam beam covered walkway to the bedroom wing, and an exposed timber framed car port.
Project completed by Doug Robertson as Principal with Umerani Associates
Innovations & Features
Custom structural designed knife-like eave, at the edge of the 13-foot cantilevered Pavilion roof.
Special grade high-strength stainless steel pipe (nuclear power plant/chemical process piping) imported from Germany was employed to achieve architecturally desired slender 4 ½” O.D. 13-foot-tall Pavilion columns.
Slender, unbraced concrete chimney supports 4" thick fluted, tooled, stone veneer imported from China.
Exposed select appearance grade vertical grain glue-laminated beams, rafters, and decking throughout the bedroom, guest house, office, and kitchen/service wings with blind or very carefully crafted structural connections.
Reading nook pop-out relies solely on double glazed glass panels for gravity support and roof diaphragm action for lateral wind and seismic resistance.
Interior glue-laminated beam and post theme continues outside with carefully crafted detailing and flashing for exterior exposure framing.
Exterior trellises, fencing, and decking utilize Ipe lumber supported by exposed double channel columns and beams.
Carport framing includes glue-laminated beams, double channel braces and Ipe lumber finishes.
Awards and Recognitions
AIA Pennsylvania Honor Award for Design
Wood Design Honor Award
AIA Housing Design Award Custom Residences Category
The European Center for Architecture Green Good Design
AIA San Francisco Merit Award for Excellence in Architecture
Architect | Bohlin Cywinski Jackson
Contractor | Van Acker Construction Associates
Photographer | Nic Lehoux Architectural Photography
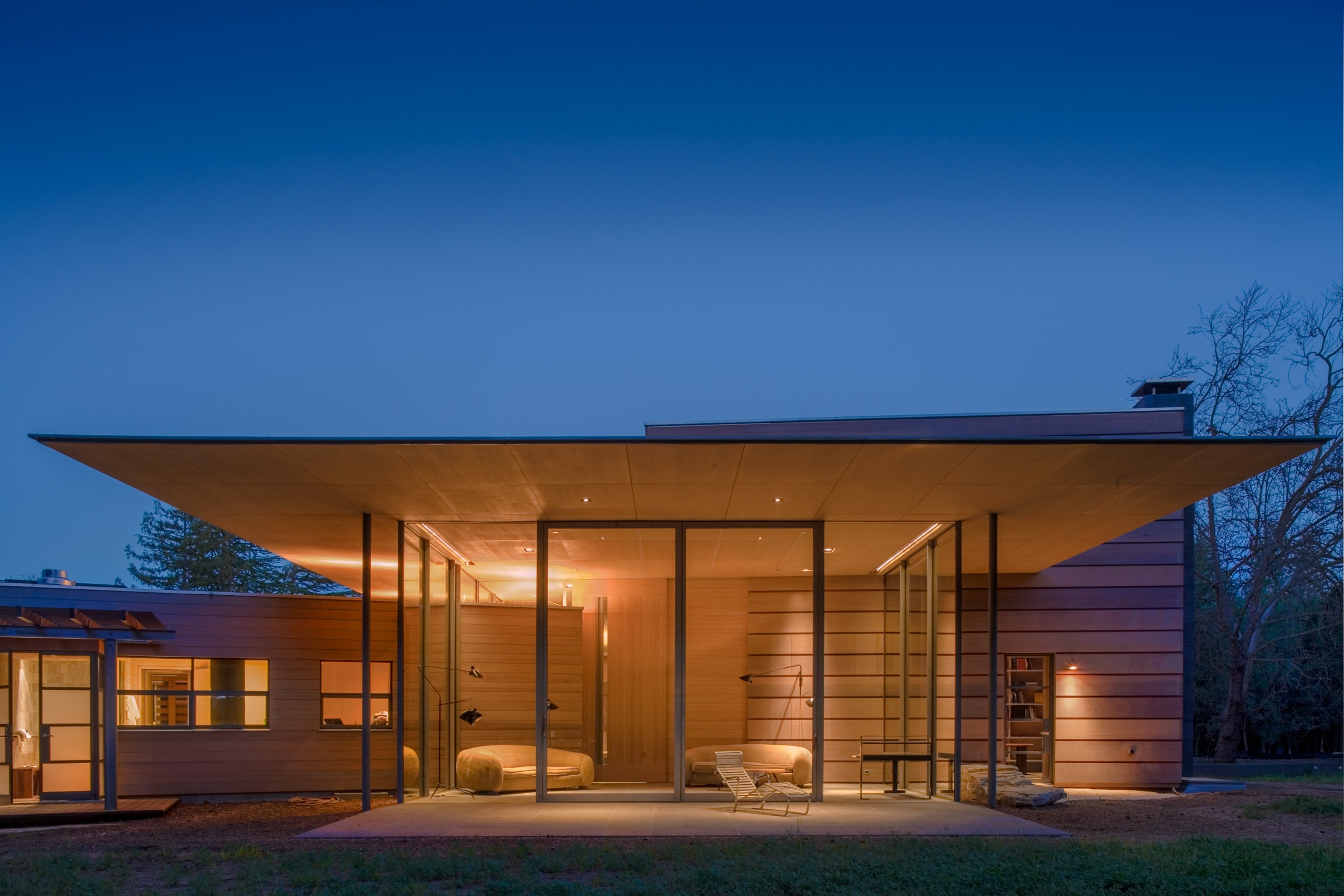
This unique single story residence over a partial basement is sited on eight acres between two tributary dry creek beds that converge upon and border the site. The bedroom and guest wing, which traverses one of the redwood and oak lined creeks, is juxtaposed to the kitchen and service wing. These two wings feed into and tuck under the floating roof of the large volume glass enclosed pavilion from opposite sides and all converge on the even taller library as the focal point of the entire site.
Other structures near the main residence include a guesthouse, which is connected by an exposed and flashed glue-lam beam covered walkway to the bedroom wing, and an exposed timber framed car port.
Project completed by Doug Robertson as Principal with Umerani Associates
Innovations & Features
Custom structural designed knife-like eave, at the edge of the 13-foot cantilevered Pavilion roof.
Special grade high-strength stainless steel pipe (nuclear power plant/chemical process piping) imported from Germany was employed to achieve architecturally desired slender 4 ½” O.D. 13-foot-tall Pavilion columns.
Slender, unbraced concrete chimney supports 4" thick fluted, tooled, stone veneer imported from China.
Exposed select appearance grade vertical grain glue-laminated beams, rafters, and decking throughout the bedroom, guest house, office, and kitchen/service wings with blind or very carefully crafted structural connections.
Reading nook pop-out relies solely on double glazed glass panels for gravity support and roof diaphragm action for lateral wind and seismic resistance.
Interior glue-laminated beam and post theme continues outside with carefully crafted detailing and flashing for exterior exposure framing.
Exterior trellises, fencing, and decking utilize Ipe lumber supported by exposed double channel columns and beams.
Carport framing includes glue-laminated beams, double channel braces and Ipe lumber finishes.
Awards and Recognitions
AIA Pennsylvania Honor Award for Design
Wood Design Honor Award
AIA Housing Design Award Custom Residences Category
The European Center for Architecture Green Good Design
AIA San Francisco Merit Award for Excellence in Architecture
Architect | Bohlin Cywinski Jackson
Contractor | Van Acker Construction Associates
Photographer | Nic Lehoux Architectural Photography
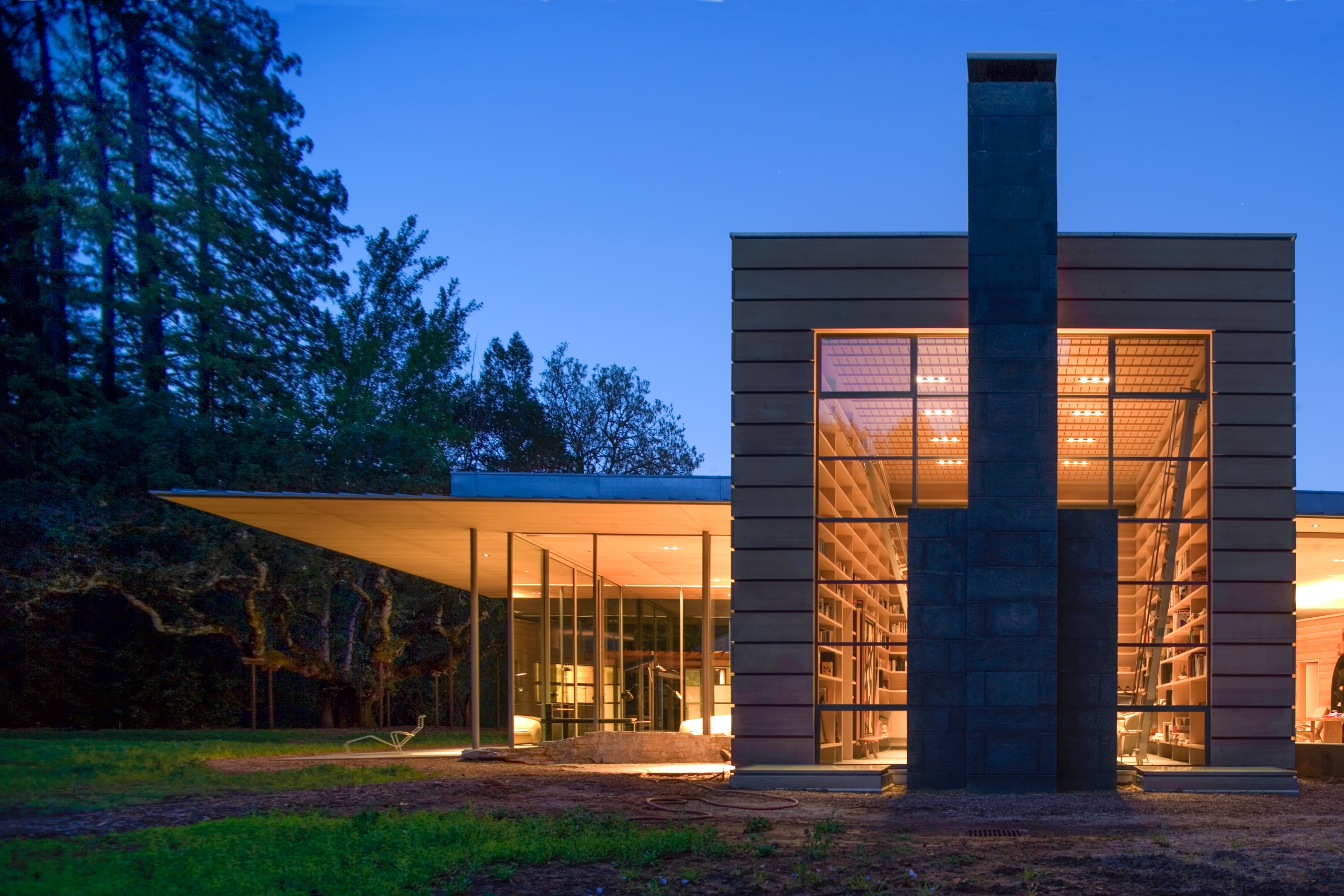
This unique single story residence over a partial basement is sited on eight acres between two tributary dry creek beds that converge upon and border the site. The bedroom and guest wing, which traverses one of the redwood and oak lined creeks, is juxtaposed to the kitchen and service wing. These two wings feed into and tuck under the floating roof of the large volume glass enclosed pavilion from opposite sides and all converge on the even taller library as the focal point of the entire site.
Other structures near the main residence include a guesthouse, which is connected by an exposed and flashed glue-lam beam covered walkway to the bedroom wing, and an exposed timber framed car port.
Project completed by Doug Robertson as Principal with Umerani Associates
Innovations & Features
Custom structural designed knife-like eave, at the edge of the 13-foot cantilevered Pavilion roof.
Special grade high-strength stainless steel pipe (nuclear power plant/chemical process piping) imported from Germany was employed to achieve architecturally desired slender 4 ½” O.D. 13-foot-tall Pavilion columns.
Slender, unbraced concrete chimney supports 4" thick fluted, tooled, stone veneer imported from China.
Exposed select appearance grade vertical grain glue-laminated beams, rafters, and decking throughout the bedroom, guest house, office, and kitchen/service wings with blind or very carefully crafted structural connections.
Reading nook pop-out relies solely on double glazed glass panels for gravity support and roof diaphragm action for lateral wind and seismic resistance.
Interior glue-laminated beam and post theme continues outside with carefully crafted detailing and flashing for exterior exposure framing.
Exterior trellises, fencing, and decking utilize Ipe lumber supported by exposed double channel columns and beams.
Carport framing includes glue-laminated beams, double channel braces and Ipe lumber finishes.
Awards and Recognitions
AIA Pennsylvania Honor Award for Design
Wood Design Honor Award
AIA Housing Design Award Custom Residences Category
The European Center for Architecture Green Good Design
AIA San Francisco Merit Award for Excellence in Architecture
Architect | Bohlin Cywinski Jackson
Contractor | Van Acker Construction Associates
Photographer | Nic Lehoux Architectural Photography
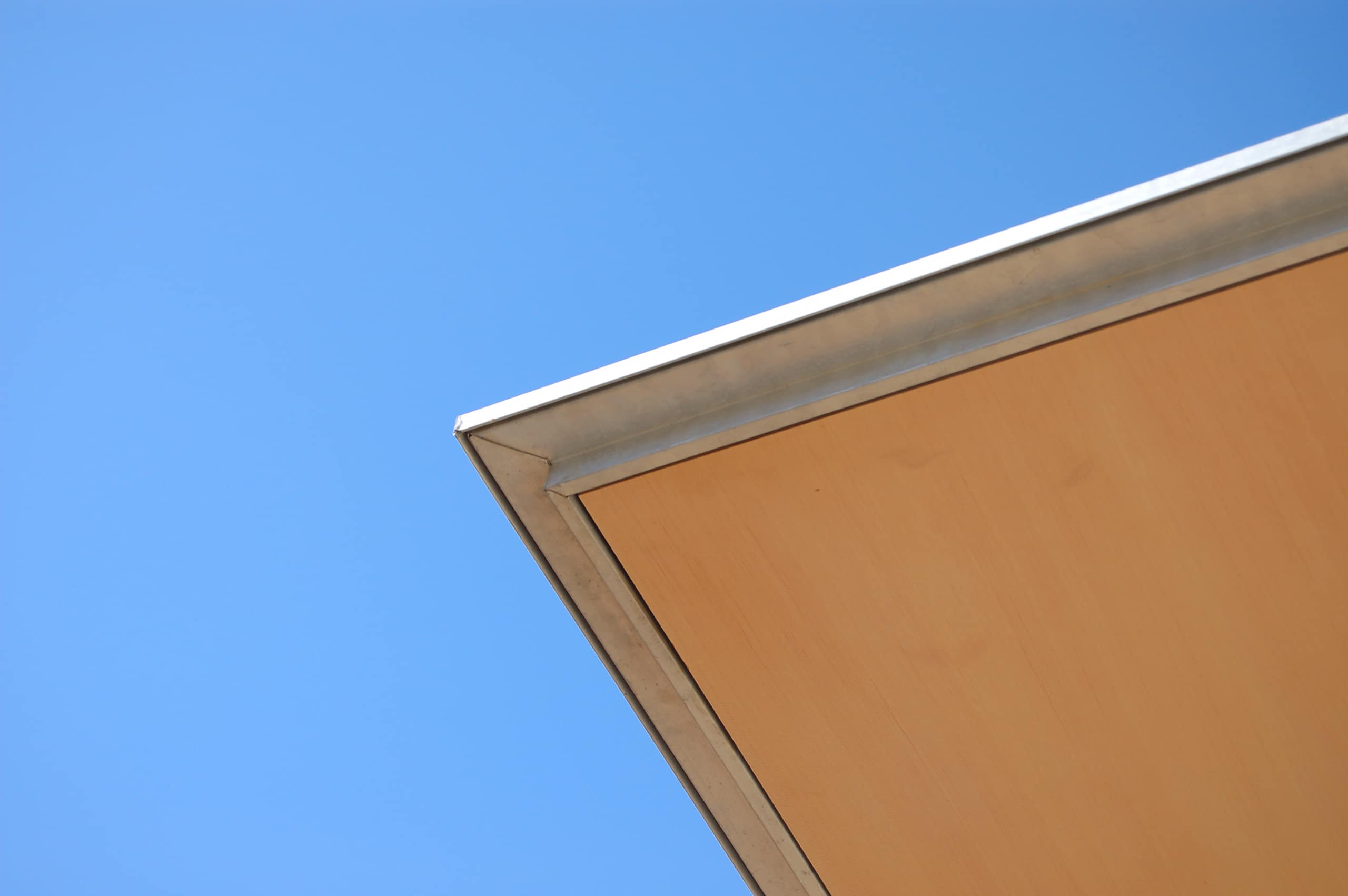
This unique single story residence over a partial basement is sited on eight acres between two tributary dry creek beds that converge upon and border the site. The bedroom and guest wing, which traverses one of the redwood and oak lined creeks, is juxtaposed to the kitchen and service wing. These two wings feed into and tuck under the floating roof of the large volume glass enclosed pavilion from opposite sides and all converge on the even taller library as the focal point of the entire site.
Other structures near the main residence include a guesthouse, which is connected by an exposed and flashed glue-lam beam covered walkway to the bedroom wing, and an exposed timber framed car port.
Project completed by Doug Robertson as Principal with Umerani Associates
Innovations & Features
Custom structural designed knife-like eave, at the edge of the 13-foot cantilevered Pavilion roof.
Special grade high-strength stainless steel pipe (nuclear power plant/chemical process piping) imported from Germany was employed to achieve architecturally desired slender 4 ½” O.D. 13-foot-tall Pavilion columns.
Slender, unbraced concrete chimney supports 4" thick fluted, tooled, stone veneer imported from China.
Exposed select appearance grade vertical grain glue-laminated beams, rafters, and decking throughout the bedroom, guest house, office, and kitchen/service wings with blind or very carefully crafted structural connections.
Reading nook pop-out relies solely on double glazed glass panels for gravity support and roof diaphragm action for lateral wind and seismic resistance.
Interior glue-laminated beam and post theme continues outside with carefully crafted detailing and flashing for exterior exposure framing.
Exterior trellises, fencing, and decking utilize Ipe lumber supported by exposed double channel columns and beams.
Carport framing includes glue-laminated beams, double channel braces and Ipe lumber finishes.
Awards and Recognitions
AIA Pennsylvania Honor Award for Design
Wood Design Honor Award
AIA Housing Design Award Custom Residences Category
The European Center for Architecture Green Good Design
AIA San Francisco Merit Award for Excellence in Architecture
Architect | Bohlin Cywinski Jackson
Contractor | Van Acker Construction Associates
Photographer | Nic Lehoux Architectural Photography
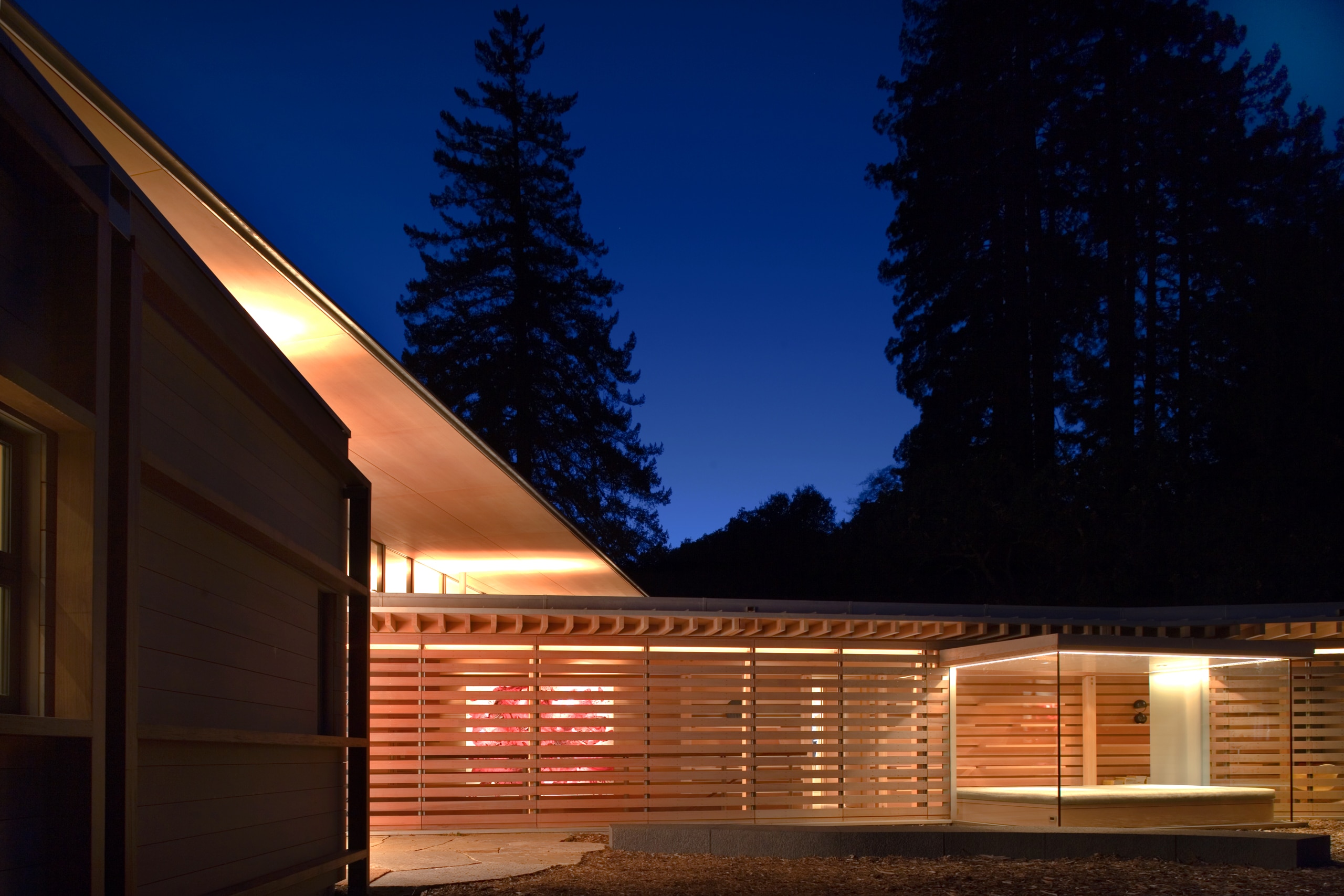
This unique single story residence over a partial basement is sited on eight acres between two tributary dry creek beds that converge upon and border the site. The bedroom and guest wing, which traverses one of the redwood and oak lined creeks, is juxtaposed to the kitchen and service wing. These two wings feed into and tuck under the floating roof of the large volume glass enclosed pavilion from opposite sides and all converge on the even taller library as the focal point of the entire site.
Other structures near the main residence include a guesthouse, which is connected by an exposed and flashed glue-lam beam covered walkway to the bedroom wing, and an exposed timber framed car port.
Project completed by Doug Robertson as Principal with Umerani Associates
Innovations & Features
Custom structural designed knife-like eave, at the edge of the 13-foot cantilevered Pavilion roof.
Special grade high-strength stainless steel pipe (nuclear power plant/chemical process piping) imported from Germany was employed to achieve architecturally desired slender 4 ½” O.D. 13-foot-tall Pavilion columns.
Slender, unbraced concrete chimney supports 4" thick fluted, tooled, stone veneer imported from China.
Exposed select appearance grade vertical grain glue-laminated beams, rafters, and decking throughout the bedroom, guest house, office, and kitchen/service wings with blind or very carefully crafted structural connections.
Reading nook pop-out relies solely on double glazed glass panels for gravity support and roof diaphragm action for lateral wind and seismic resistance.
Interior glue-laminated beam and post theme continues outside with carefully crafted detailing and flashing for exterior exposure framing.
Exterior trellises, fencing, and decking utilize Ipe lumber supported by exposed double channel columns and beams.
Carport framing includes glue-laminated beams, double channel braces and Ipe lumber finishes.
Awards and Recognitions
AIA Pennsylvania Honor Award for Design
Wood Design Honor Award
AIA Housing Design Award Custom Residences Category
The European Center for Architecture Green Good Design
AIA San Francisco Merit Award for Excellence in Architecture
Architect | Bohlin Cywinski Jackson
Contractor | Van Acker Construction Associates
Photographer | Nic Lehoux Architectural Photography
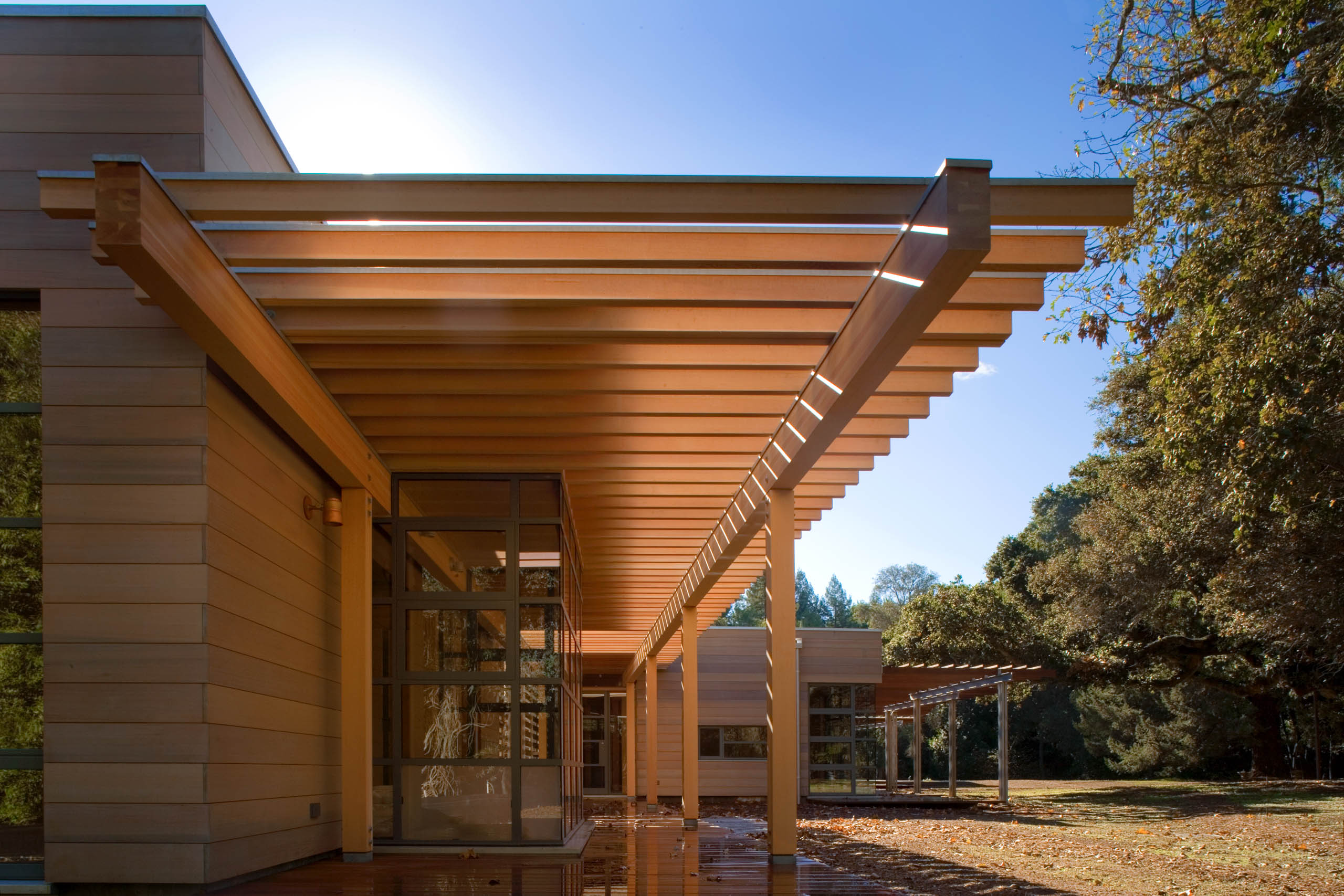
This unique single story residence over a partial basement is sited on eight acres between two tributary dry creek beds that converge upon and border the site. The bedroom and guest wing, which traverses one of the redwood and oak lined creeks, is juxtaposed to the kitchen and service wing. These two wings feed into and tuck under the floating roof of the large volume glass enclosed pavilion from opposite sides and all converge on the even taller library as the focal point of the entire site.
Other structures near the main residence include a guesthouse, which is connected by an exposed and flashed glue-lam beam covered walkway to the bedroom wing, and an exposed timber framed car port.
Project completed by Doug Robertson as Principal with Umerani Associates
Innovations & Features
Custom structural designed knife-like eave, at the edge of the 13-foot cantilevered Pavilion roof.
Special grade high-strength stainless steel pipe (nuclear power plant/chemical process piping) imported from Germany was employed to achieve architecturally desired slender 4 ½” O.D. 13-foot-tall Pavilion columns.
Slender, unbraced concrete chimney supports 4" thick fluted, tooled, stone veneer imported from China.
Exposed select appearance grade vertical grain glue-laminated beams, rafters, and decking throughout the bedroom, guest house, office, and kitchen/service wings with blind or very carefully crafted structural connections.
Reading nook pop-out relies solely on double glazed glass panels for gravity support and roof diaphragm action for lateral wind and seismic resistance.
Interior glue-laminated beam and post theme continues outside with carefully crafted detailing and flashing for exterior exposure framing.
Exterior trellises, fencing, and decking utilize Ipe lumber supported by exposed double channel columns and beams.
Carport framing includes glue-laminated beams, double channel braces and Ipe lumber finishes.
Awards and Recognitions
AIA Pennsylvania Honor Award for Design
Wood Design Honor Award
AIA Housing Design Award Custom Residences Category
The European Center for Architecture Green Good Design
AIA San Francisco Merit Award for Excellence in Architecture
Architect | Bohlin Cywinski Jackson
Contractor | Van Acker Construction Associates
Photographer | Nic Lehoux Architectural Photography
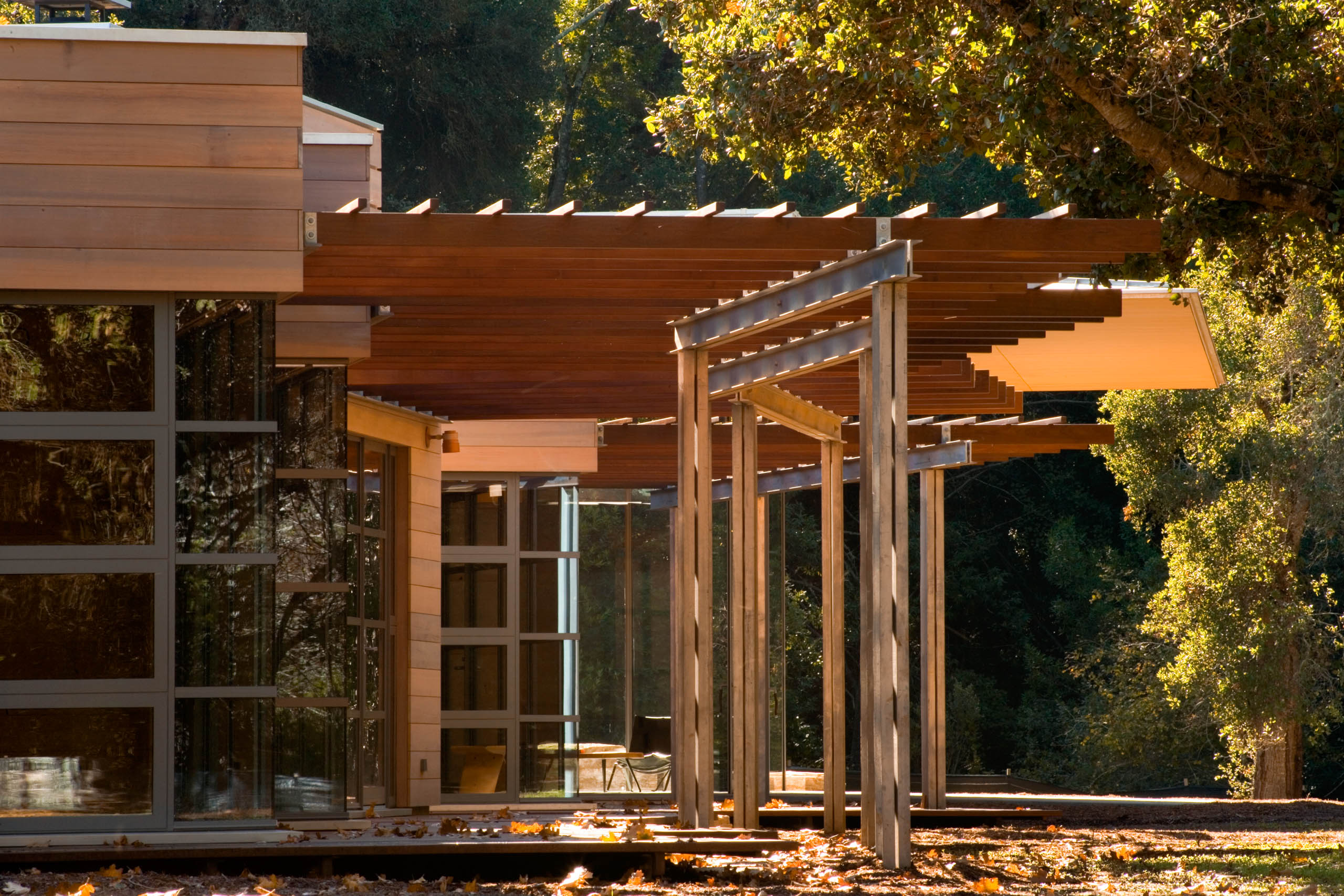
This unique single story residence over a partial basement is sited on eight acres between two tributary dry creek beds that converge upon and border the site. The bedroom and guest wing, which traverses one of the redwood and oak lined creeks, is juxtaposed to the kitchen and service wing. These two wings feed into and tuck under the floating roof of the large volume glass enclosed pavilion from opposite sides and all converge on the even taller library as the focal point of the entire site.
Other structures near the main residence include a guesthouse, which is connected by an exposed and flashed glue-lam beam covered walkway to the bedroom wing, and an exposed timber framed car port.
Project completed by Doug Robertson as Principal with Umerani Associates
Innovations & Features
Custom structural designed knife-like eave, at the edge of the 13-foot cantilevered Pavilion roof.
Special grade high-strength stainless steel pipe (nuclear power plant/chemical process piping) imported from Germany was employed to achieve architecturally desired slender 4 ½” O.D. 13-foot-tall Pavilion columns.
Slender, unbraced concrete chimney supports 4" thick fluted, tooled, stone veneer imported from China.
Exposed select appearance grade vertical grain glue-laminated beams, rafters, and decking throughout the bedroom, guest house, office, and kitchen/service wings with blind or very carefully crafted structural connections.
Reading nook pop-out relies solely on double glazed glass panels for gravity support and roof diaphragm action for lateral wind and seismic resistance.
Interior glue-laminated beam and post theme continues outside with carefully crafted detailing and flashing for exterior exposure framing.
Exterior trellises, fencing, and decking utilize Ipe lumber supported by exposed double channel columns and beams.
Carport framing includes glue-laminated beams, double channel braces and Ipe lumber finishes.
Awards and Recognitions
AIA Pennsylvania Honor Award for Design
Wood Design Honor Award
AIA Housing Design Award Custom Residences Category
The European Center for Architecture Green Good Design
AIA San Francisco Merit Award for Excellence in Architecture
Architect | Bohlin Cywinski Jackson
Contractor | Van Acker Construction Associates
Photographer | Nic Lehoux Architectural Photography
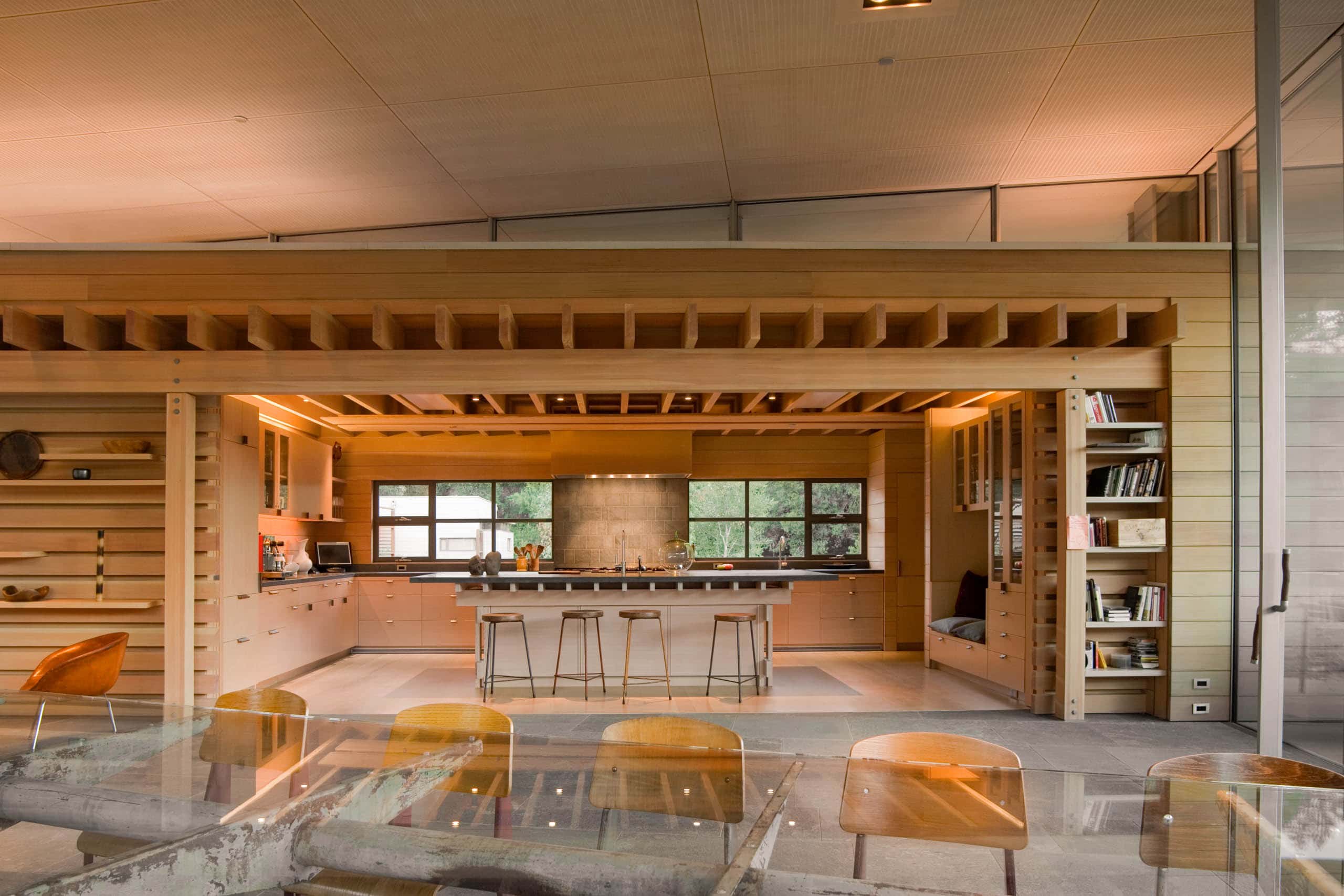
This unique single story residence over a partial basement is sited on eight acres between two tributary dry creek beds that converge upon and border the site. The bedroom and guest wing, which traverses one of the redwood and oak lined creeks, is juxtaposed to the kitchen and service wing. These two wings feed into and tuck under the floating roof of the large volume glass enclosed pavilion from opposite sides and all converge on the even taller library as the focal point of the entire site.
Other structures near the main residence include a guesthouse, which is connected by an exposed and flashed glue-lam beam covered walkway to the bedroom wing, and an exposed timber framed car port.
Project completed by Doug Robertson as Principal with Umerani Associates
Innovations & Features
Custom structural designed knife-like eave, at the edge of the 13-foot cantilevered Pavilion roof.
Special grade high-strength stainless steel pipe (nuclear power plant/chemical process piping) imported from Germany was employed to achieve architecturally desired slender 4 ½” O.D. 13-foot-tall Pavilion columns.
Slender, unbraced concrete chimney supports 4" thick fluted, tooled, stone veneer imported from China.
Exposed select appearance grade vertical grain glue-laminated beams, rafters, and decking throughout the bedroom, guest house, office, and kitchen/service wings with blind or very carefully crafted structural connections.
Reading nook pop-out relies solely on double glazed glass panels for gravity support and roof diaphragm action for lateral wind and seismic resistance.
Interior glue-laminated beam and post theme continues outside with carefully crafted detailing and flashing for exterior exposure framing.
Exterior trellises, fencing, and decking utilize Ipe lumber supported by exposed double channel columns and beams.
Carport framing includes glue-laminated beams, double channel braces and Ipe lumber finishes.
Awards and Recognitions
AIA Pennsylvania Honor Award for Design
Wood Design Honor Award
AIA Housing Design Award Custom Residences Category
The European Center for Architecture Green Good Design
AIA San Francisco Merit Award for Excellence in Architecture
Architect | Bohlin Cywinski Jackson
Contractor | Van Acker Construction Associates
Photographer | Nic Lehoux Architectural Photography
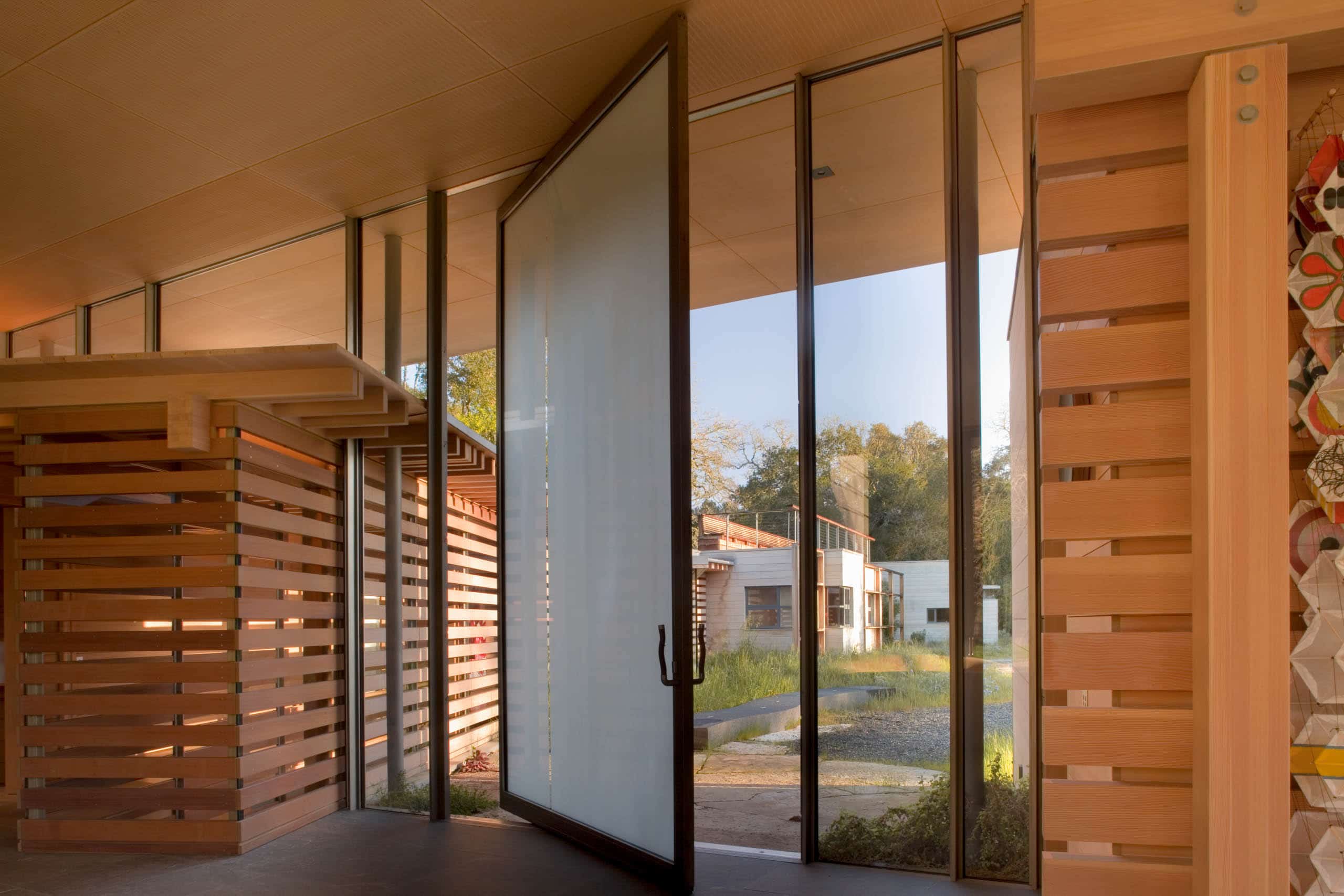
This unique single story residence over a partial basement is sited on eight acres between two tributary dry creek beds that converge upon and border the site. The bedroom and guest wing, which traverses one of the redwood and oak lined creeks, is juxtaposed to the kitchen and service wing. These two wings feed into and tuck under the floating roof of the large volume glass enclosed pavilion from opposite sides and all converge on the even taller library as the focal point of the entire site.
Other structures near the main residence include a guesthouse, which is connected by an exposed and flashed glue-lam beam covered walkway to the bedroom wing, and an exposed timber framed car port.
Project completed by Doug Robertson as Principal with Umerani Associates
Innovations & Features
Custom structural designed knife-like eave, at the edge of the 13-foot cantilevered Pavilion roof.
Special grade high-strength stainless steel pipe (nuclear power plant/chemical process piping) imported from Germany was employed to achieve architecturally desired slender 4 ½” O.D. 13-foot-tall Pavilion columns.
Slender, unbraced concrete chimney supports 4" thick fluted, tooled, stone veneer imported from China.
Exposed select appearance grade vertical grain glue-laminated beams, rafters, and decking throughout the bedroom, guest house, office, and kitchen/service wings with blind or very carefully crafted structural connections.
Reading nook pop-out relies solely on double glazed glass panels for gravity support and roof diaphragm action for lateral wind and seismic resistance.
Interior glue-laminated beam and post theme continues outside with carefully crafted detailing and flashing for exterior exposure framing.
Exterior trellises, fencing, and decking utilize Ipe lumber supported by exposed double channel columns and beams.
Carport framing includes glue-laminated beams, double channel braces and Ipe lumber finishes.
Awards and Recognitions
AIA Pennsylvania Honor Award for Design
Wood Design Honor Award
AIA Housing Design Award Custom Residences Category
The European Center for Architecture Green Good Design
AIA San Francisco Merit Award for Excellence in Architecture
Architect | Bohlin Cywinski Jackson
Contractor | Van Acker Construction Associates
Photographer | Nic Lehoux Architectural Photography
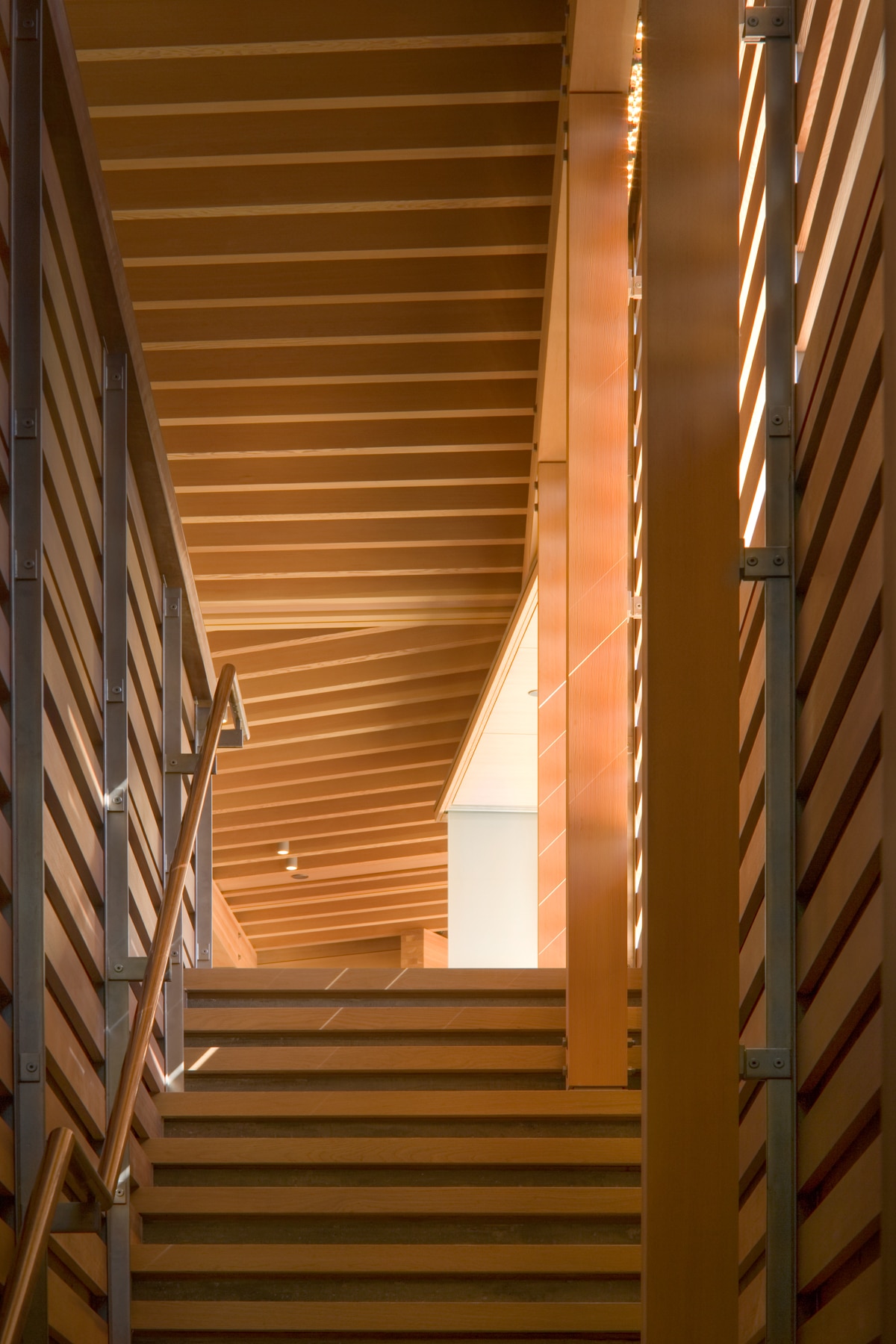
This unique single story residence over a partial basement is sited on eight acres between two tributary dry creek beds that converge upon and border the site. The bedroom and guest wing, which traverses one of the redwood and oak lined creeks, is juxtaposed to the kitchen and service wing. These two wings feed into and tuck under the floating roof of the large volume glass enclosed pavilion from opposite sides and all converge on the even taller library as the focal point of the entire site.
Other structures near the main residence include a guesthouse, which is connected by an exposed and flashed glue-lam beam covered walkway to the bedroom wing, and an exposed timber framed car port.
Project completed by Doug Robertson as Principal with Umerani Associates
Innovations & Features
Custom structural designed knife-like eave, at the edge of the 13-foot cantilevered Pavilion roof.
Special grade high-strength stainless steel pipe (nuclear power plant/chemical process piping) imported from Germany was employed to achieve architecturally desired slender 4 ½” O.D. 13-foot-tall Pavilion columns.
Slender, unbraced concrete chimney supports 4" thick fluted, tooled, stone veneer imported from China.
Exposed select appearance grade vertical grain glue-laminated beams, rafters, and decking throughout the bedroom, guest house, office, and kitchen/service wings with blind or very carefully crafted structural connections.
Reading nook pop-out relies solely on double glazed glass panels for gravity support and roof diaphragm action for lateral wind and seismic resistance.
Interior glue-laminated beam and post theme continues outside with carefully crafted detailing and flashing for exterior exposure framing.
Exterior trellises, fencing, and decking utilize Ipe lumber supported by exposed double channel columns and beams.
Carport framing includes glue-laminated beams, double channel braces and Ipe lumber finishes.
Awards and Recognitions
AIA Pennsylvania Honor Award for Design
Wood Design Honor Award
AIA Housing Design Award Custom Residences Category
The European Center for Architecture Green Good Design
AIA San Francisco Merit Award for Excellence in Architecture
Architect | Bohlin Cywinski Jackson
Contractor | Van Acker Construction Associates
Photographer | Nic Lehoux Architectural Photography
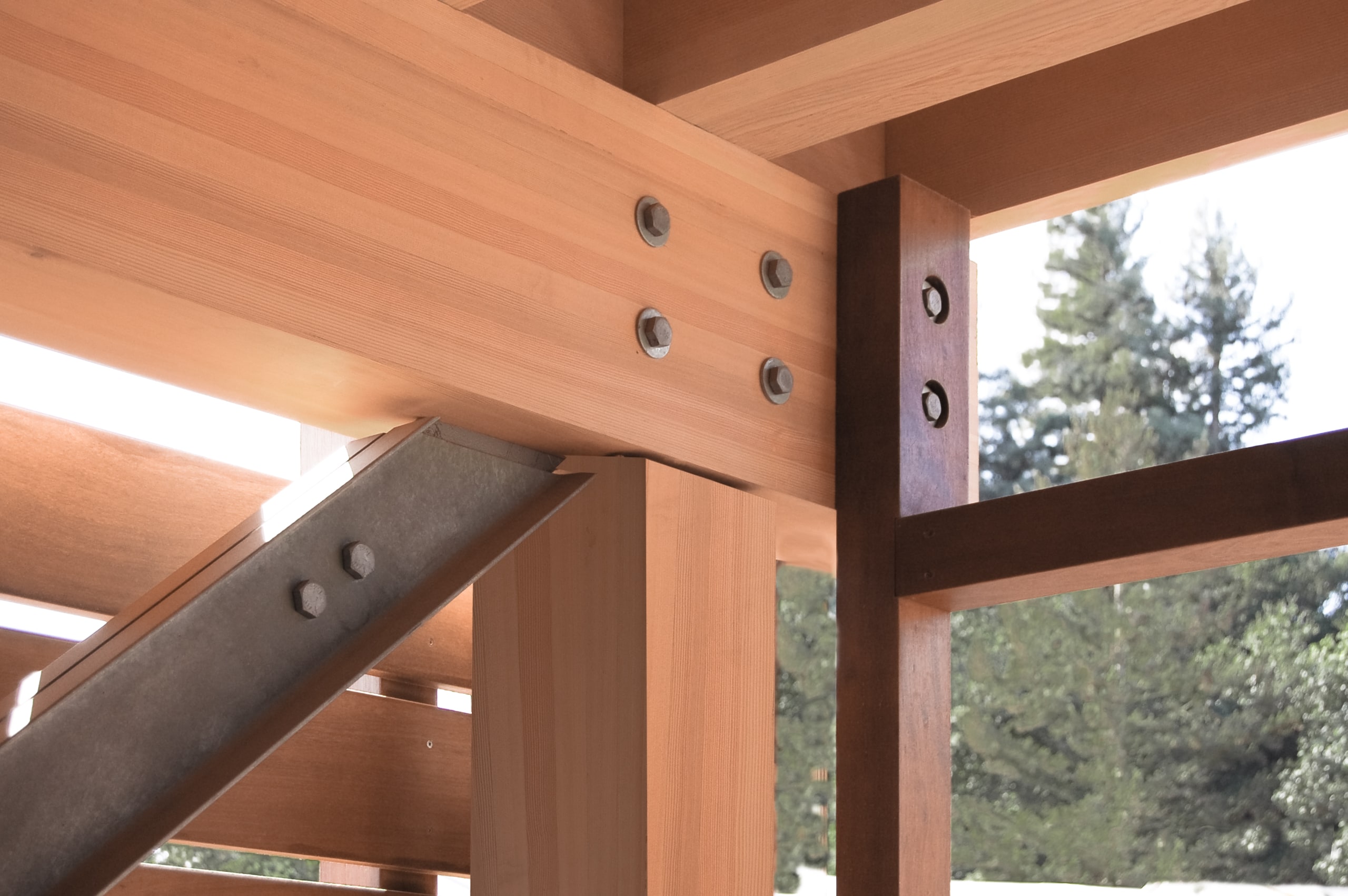
This unique single story residence over a partial basement is sited on eight acres between two tributary dry creek beds that converge upon and border the site. The bedroom and guest wing, which traverses one of the redwood and oak lined creeks, is juxtaposed to the kitchen and service wing. These two wings feed into and tuck under the floating roof of the large volume glass enclosed pavilion from opposite sides and all converge on the even taller library as the focal point of the entire site.
Other structures near the main residence include a guesthouse, which is connected by an exposed and flashed glue-lam beam covered walkway to the bedroom wing, and an exposed timber framed car port.
Project completed by Doug Robertson as Principal with Umerani Associates
Innovations & Features
Custom structural designed knife-like eave, at the edge of the 13-foot cantilevered Pavilion roof.
Special grade high-strength stainless steel pipe (nuclear power plant/chemical process piping) imported from Germany was employed to achieve architecturally desired slender 4 ½” O.D. 13-foot-tall Pavilion columns.
Slender, unbraced concrete chimney supports 4" thick fluted, tooled, stone veneer imported from China.
Exposed select appearance grade vertical grain glue-laminated beams, rafters, and decking throughout the bedroom, guest house, office, and kitchen/service wings with blind or very carefully crafted structural connections.
Reading nook pop-out relies solely on double glazed glass panels for gravity support and roof diaphragm action for lateral wind and seismic resistance.
Interior glue-laminated beam and post theme continues outside with carefully crafted detailing and flashing for exterior exposure framing.
Exterior trellises, fencing, and decking utilize Ipe lumber supported by exposed double channel columns and beams.
Carport framing includes glue-laminated beams, double channel braces and Ipe lumber finishes.
Awards and Recognitions
AIA Pennsylvania Honor Award for Design
Wood Design Honor Award
AIA Housing Design Award Custom Residences Category
The European Center for Architecture Green Good Design
AIA San Francisco Merit Award for Excellence in Architecture
Architect | Bohlin Cywinski Jackson
Contractor | Van Acker Construction Associates
Photographer | Nic Lehoux Architectural Photography
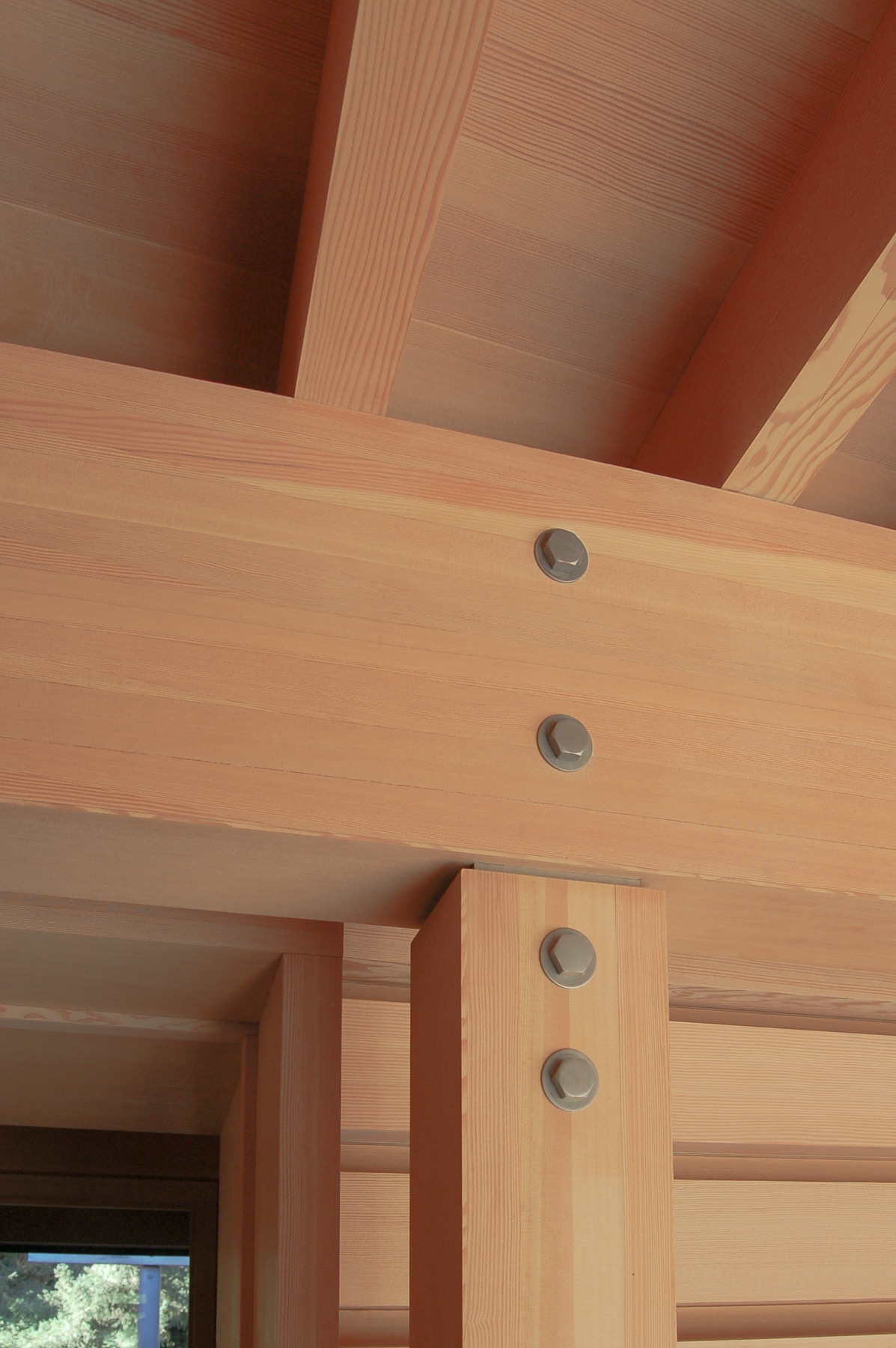
This unique single story residence over a partial basement is sited on eight acres between two tributary dry creek beds that converge upon and border the site. The bedroom and guest wing, which traverses one of the redwood and oak lined creeks, is juxtaposed to the kitchen and service wing. These two wings feed into and tuck under the floating roof of the large volume glass enclosed pavilion from opposite sides and all converge on the even taller library as the focal point of the entire site.
Other structures near the main residence include a guesthouse, which is connected by an exposed and flashed glue-lam beam covered walkway to the bedroom wing, and an exposed timber framed car port.
Project completed by Doug Robertson as Principal with Umerani Associates
Innovations & Features
Custom structural designed knife-like eave, at the edge of the 13-foot cantilevered Pavilion roof.
Special grade high-strength stainless steel pipe (nuclear power plant/chemical process piping) imported from Germany was employed to achieve architecturally desired slender 4 ½” O.D. 13-foot-tall Pavilion columns.
Slender, unbraced concrete chimney supports 4" thick fluted, tooled, stone veneer imported from China.
Exposed select appearance grade vertical grain glue-laminated beams, rafters, and decking throughout the bedroom, guest house, office, and kitchen/service wings with blind or very carefully crafted structural connections.
Reading nook pop-out relies solely on double glazed glass panels for gravity support and roof diaphragm action for lateral wind and seismic resistance.
Interior glue-laminated beam and post theme continues outside with carefully crafted detailing and flashing for exterior exposure framing.
Exterior trellises, fencing, and decking utilize Ipe lumber supported by exposed double channel columns and beams.
Carport framing includes glue-laminated beams, double channel braces and Ipe lumber finishes.
Awards and Recognitions
AIA Pennsylvania Honor Award for Design
Wood Design Honor Award
AIA Housing Design Award Custom Residences Category
The European Center for Architecture Green Good Design
AIA San Francisco Merit Award for Excellence in Architecture
Architect | Bohlin Cywinski Jackson
Contractor | Van Acker Construction Associates
Photographer | Nic Lehoux Architectural Photography
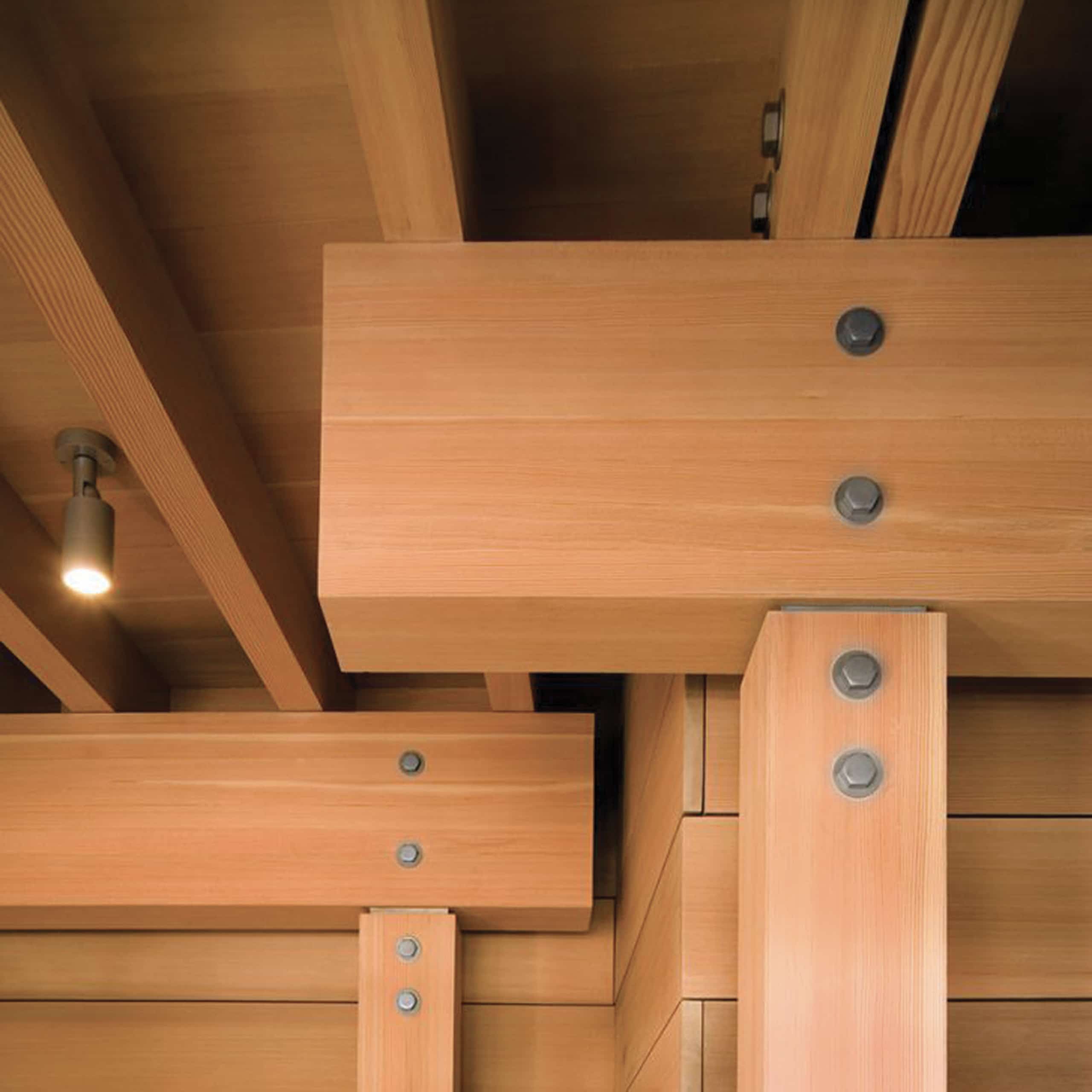
This unique single story residence over a partial basement is sited on eight acres between two tributary dry creek beds that converge upon and border the site. The bedroom and guest wing, which traverses one of the redwood and oak lined creeks, is juxtaposed to the kitchen and service wing. These two wings feed into and tuck under the floating roof of the large volume glass enclosed pavilion from opposite sides and all converge on the even taller library as the focal point of the entire site.
Other structures near the main residence include a guesthouse, which is connected by an exposed and flashed glue-lam beam covered walkway to the bedroom wing, and an exposed timber framed car port.
Project completed by Doug Robertson as Principal with Umerani Associates
Innovations & Features
Custom structural designed knife-like eave, at the edge of the 13-foot cantilevered Pavilion roof.
Special grade high-strength stainless steel pipe (nuclear power plant/chemical process piping) imported from Germany was employed to achieve architecturally desired slender 4 ½” O.D. 13-foot-tall Pavilion columns.
Slender, unbraced concrete chimney supports 4" thick fluted, tooled, stone veneer imported from China.
Exposed select appearance grade vertical grain glue-laminated beams, rafters, and decking throughout the bedroom, guest house, office, and kitchen/service wings with blind or very carefully crafted structural connections.
Reading nook pop-out relies solely on double glazed glass panels for gravity support and roof diaphragm action for lateral wind and seismic resistance.
Interior glue-laminated beam and post theme continues outside with carefully crafted detailing and flashing for exterior exposure framing.
Exterior trellises, fencing, and decking utilize Ipe lumber supported by exposed double channel columns and beams.
Carport framing includes glue-laminated beams, double channel braces and Ipe lumber finishes.
Awards and Recognitions
AIA Pennsylvania Honor Award for Design
Wood Design Honor Award
AIA Housing Design Award Custom Residences Category
The European Center for Architecture Green Good Design
AIA San Francisco Merit Award for Excellence in Architecture
Architect | Bohlin Cywinski Jackson
Contractor | Van Acker Construction Associates
Photographer | Nic Lehoux Architectural Photography
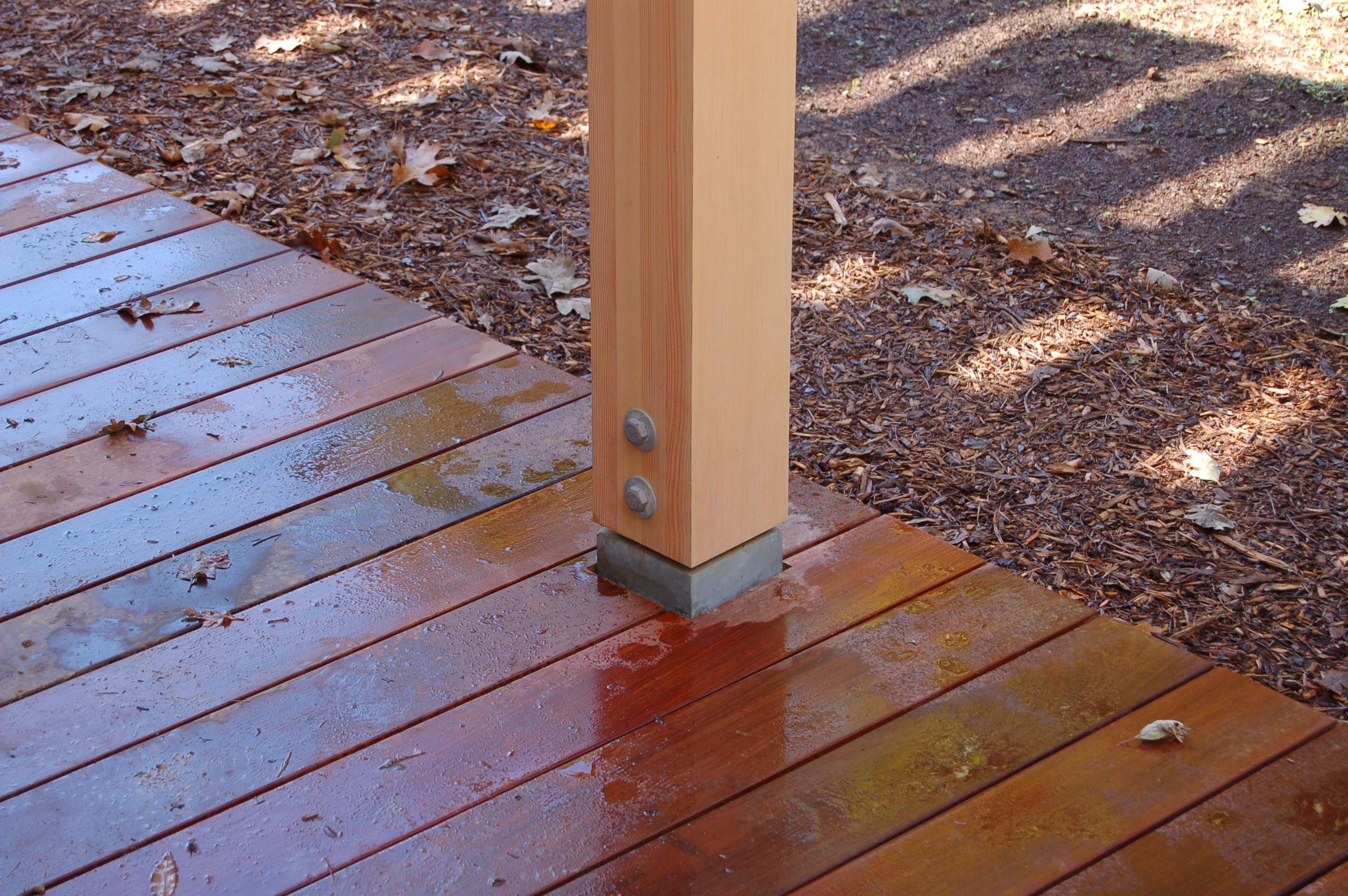
This unique single story residence over a partial basement is sited on eight acres between two tributary dry creek beds that converge upon and border the site. The bedroom and guest wing, which traverses one of the redwood and oak lined creeks, is juxtaposed to the kitchen and service wing. These two wings feed into and tuck under the floating roof of the large volume glass enclosed pavilion from opposite sides and all converge on the even taller library as the focal point of the entire site.
Other structures near the main residence include a guesthouse, which is connected by an exposed and flashed glue-lam beam covered walkway to the bedroom wing, and an exposed timber framed car port.
Project completed by Doug Robertson as Principal with Umerani Associates
Innovations & Features
Custom structural designed knife-like eave, at the edge of the 13-foot cantilevered Pavilion roof.
Special grade high-strength stainless steel pipe (nuclear power plant/chemical process piping) imported from Germany was employed to achieve architecturally desired slender 4 ½” O.D. 13-foot-tall Pavilion columns.
Slender, unbraced concrete chimney supports 4" thick fluted, tooled, stone veneer imported from China.
Exposed select appearance grade vertical grain glue-laminated beams, rafters, and decking throughout the bedroom, guest house, office, and kitchen/service wings with blind or very carefully crafted structural connections.
Reading nook pop-out relies solely on double glazed glass panels for gravity support and roof diaphragm action for lateral wind and seismic resistance.
Interior glue-laminated beam and post theme continues outside with carefully crafted detailing and flashing for exterior exposure framing.
Exterior trellises, fencing, and decking utilize Ipe lumber supported by exposed double channel columns and beams.
Carport framing includes glue-laminated beams, double channel braces and Ipe lumber finishes.
Awards and Recognitions
AIA Pennsylvania Honor Award for Design
Wood Design Honor Award
AIA Housing Design Award Custom Residences Category
The European Center for Architecture Green Good Design
AIA San Francisco Merit Award for Excellence in Architecture
Architect | Bohlin Cywinski Jackson
Contractor | Van Acker Construction Associates
Photographer | Nic Lehoux Architectural Photography
