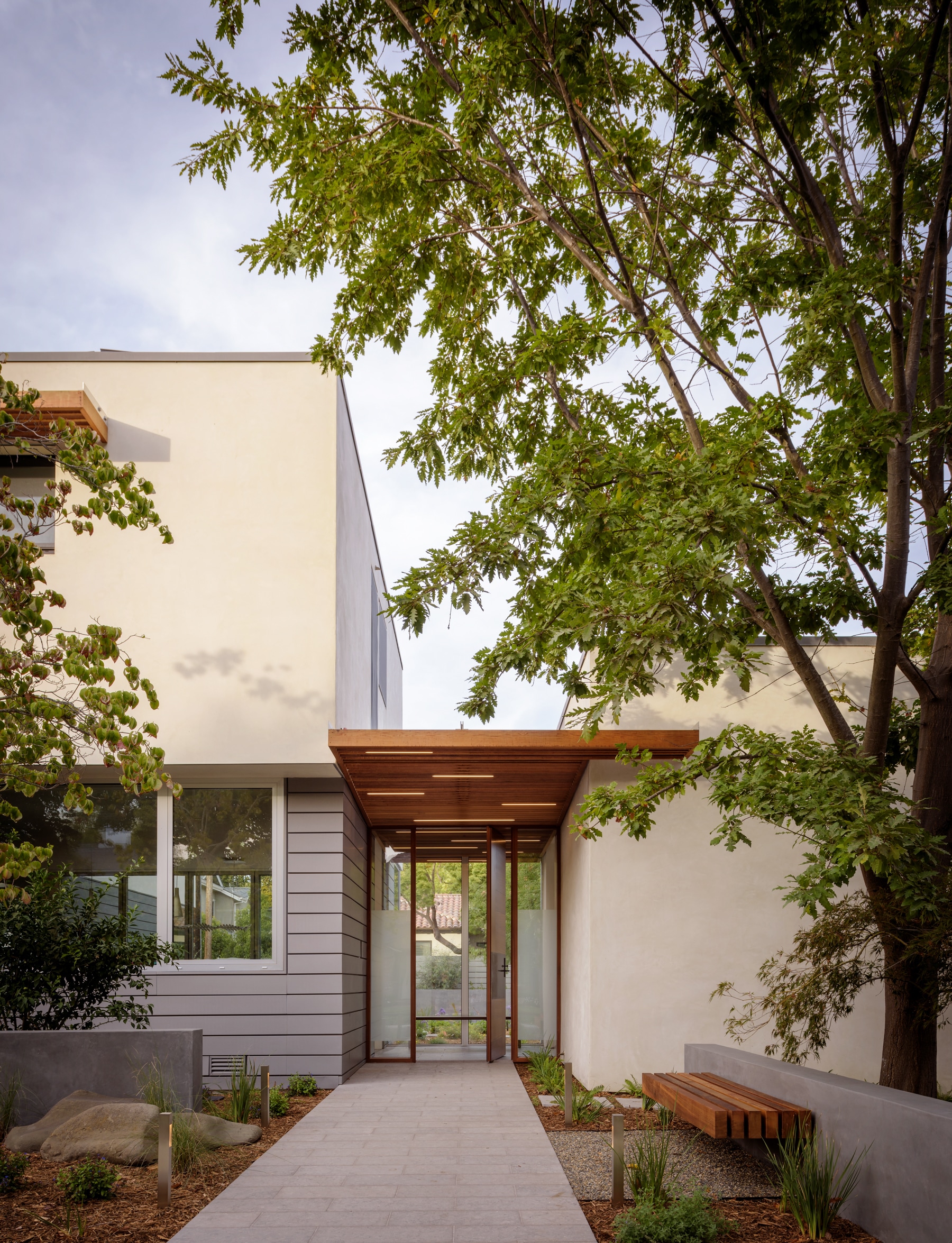The modern two-story residence over full basement and one-story guest house are located on two lots and open to the rear, connecting the interior spaces with an almost courtyard-like private outdoor space. The first floor of the main residence is almost completely glazed along the rear face of the building allowing a nearly unified interior and exterior living space.
Innovations & Features
Steel and wood braced frame diaphragm at 2nd floor of full-height basement lightwell to drag seismic load through and around the lightwell to a singular steel moment frame at the attached garage to provide full glazing to rear.
Tall library wing linked to main residence through entry vestibule as lateral system to provide full glazing to rear.
Lightwell glazing support structure integral with primary lateral system.
Waterjet cut structural + artistic stair plate steel stringers and artistic plate steel counter-top support.
Architect | Verner Architects
Contractor | Drew Maran Construction
Photographer | Aaron Leitz Photography
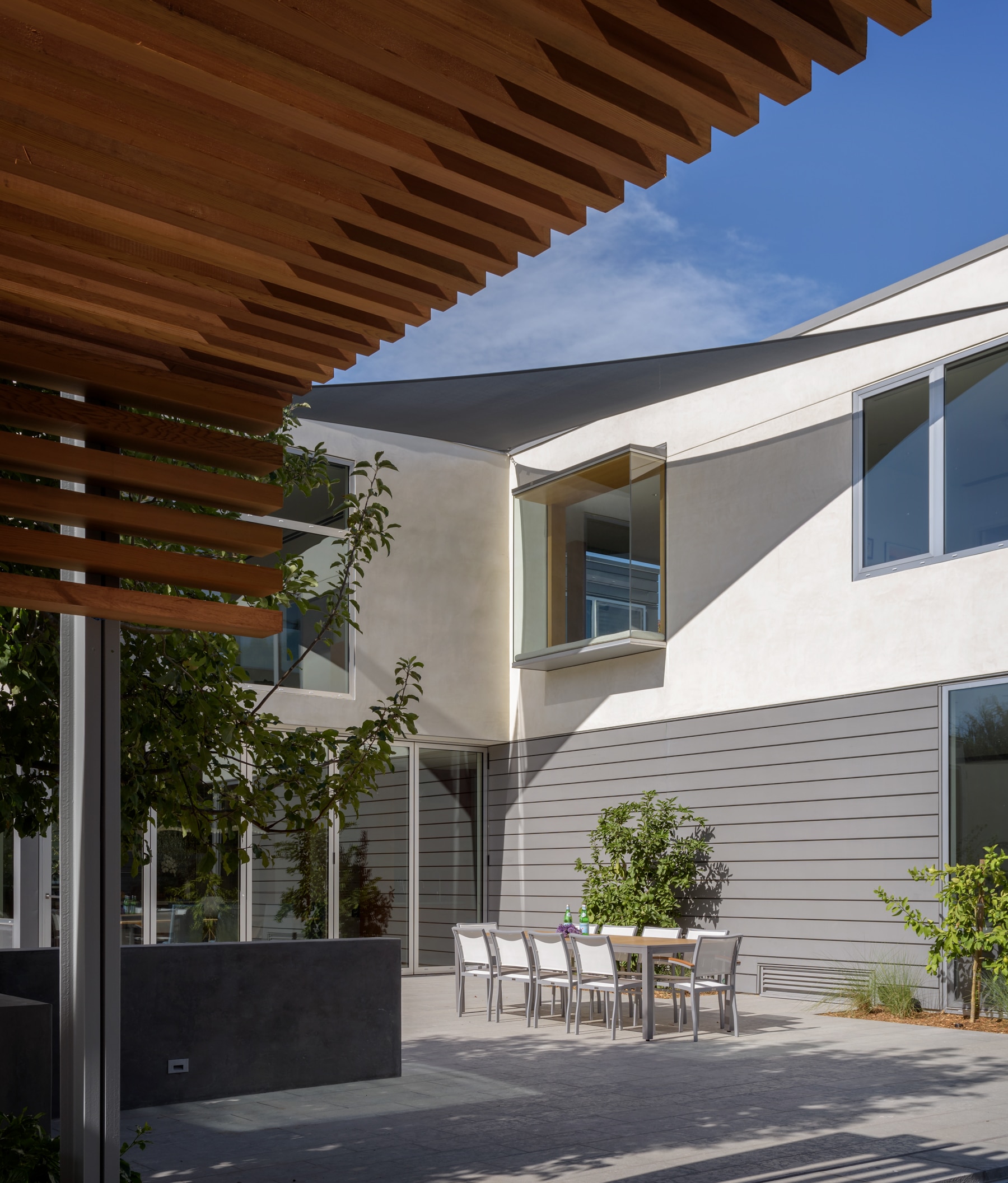
The modern two-story residence over full basement and one-story guest house are located on two lots and open to the rear, connecting the interior spaces with an almost courtyard-like private outdoor space. The first floor of the main residence is almost completely glazed along the rear face of the building allowing a nearly unified interior and exterior living space.
Innovations & Features
Steel and wood braced frame diaphragm at 2nd floor of full-height basement lightwell to drag seismic load through and around the lightwell to a singular steel moment frame at the attached garage to provide full glazing to rear.
Tall library wing linked to main residence through entry vestibule as lateral system to provide full glazing to rear.
Lightwell glazing support structure integral with primary lateral system.
Waterjet cut structural + artistic stair plate steel stringers and artistic plate steel counter-top support.
Architect | Verner Architects
Contractor | Drew Maran Construction
Photographer | Aaron Leitz Photography
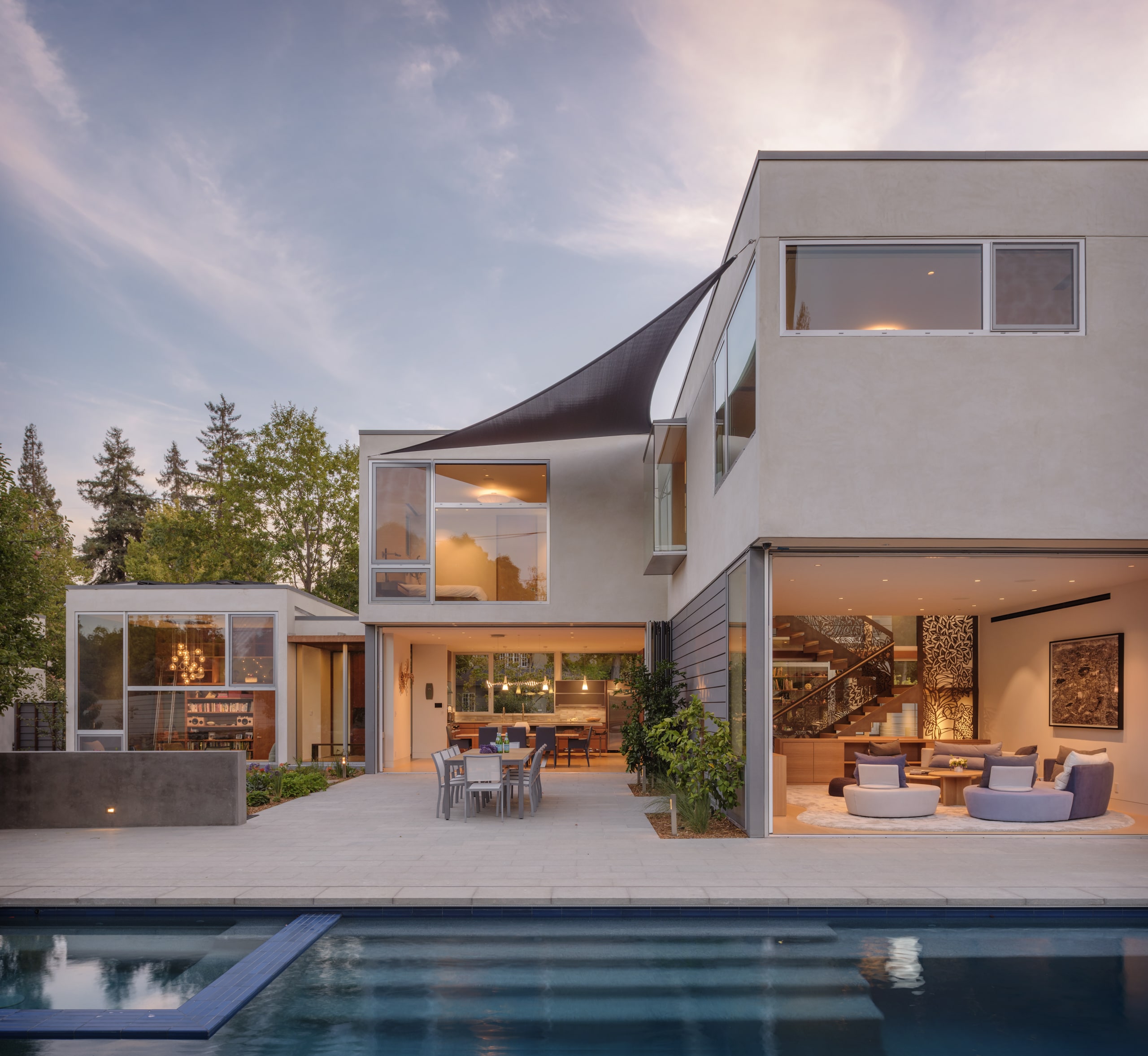
The modern two-story residence over full basement and one-story guest house are located on two lots and open to the rear, connecting the interior spaces with an almost courtyard-like private outdoor space. The first floor of the main residence is almost completely glazed along the rear face of the building allowing a nearly unified interior and exterior living space.
Innovations & Features
Steel and wood braced frame diaphragm at 2nd floor of full-height basement lightwell to drag seismic load through and around the lightwell to a singular steel moment frame at the attached garage to provide full glazing to rear.
Tall library wing linked to main residence through entry vestibule as lateral system to provide full glazing to rear.
Lightwell glazing support structure integral with primary lateral system.
Waterjet cut structural + artistic stair plate steel stringers and artistic plate steel counter-top support.
Architect | Verner Architects
Contractor | Drew Maran Construction
Photographer | Aaron Leitz Photography
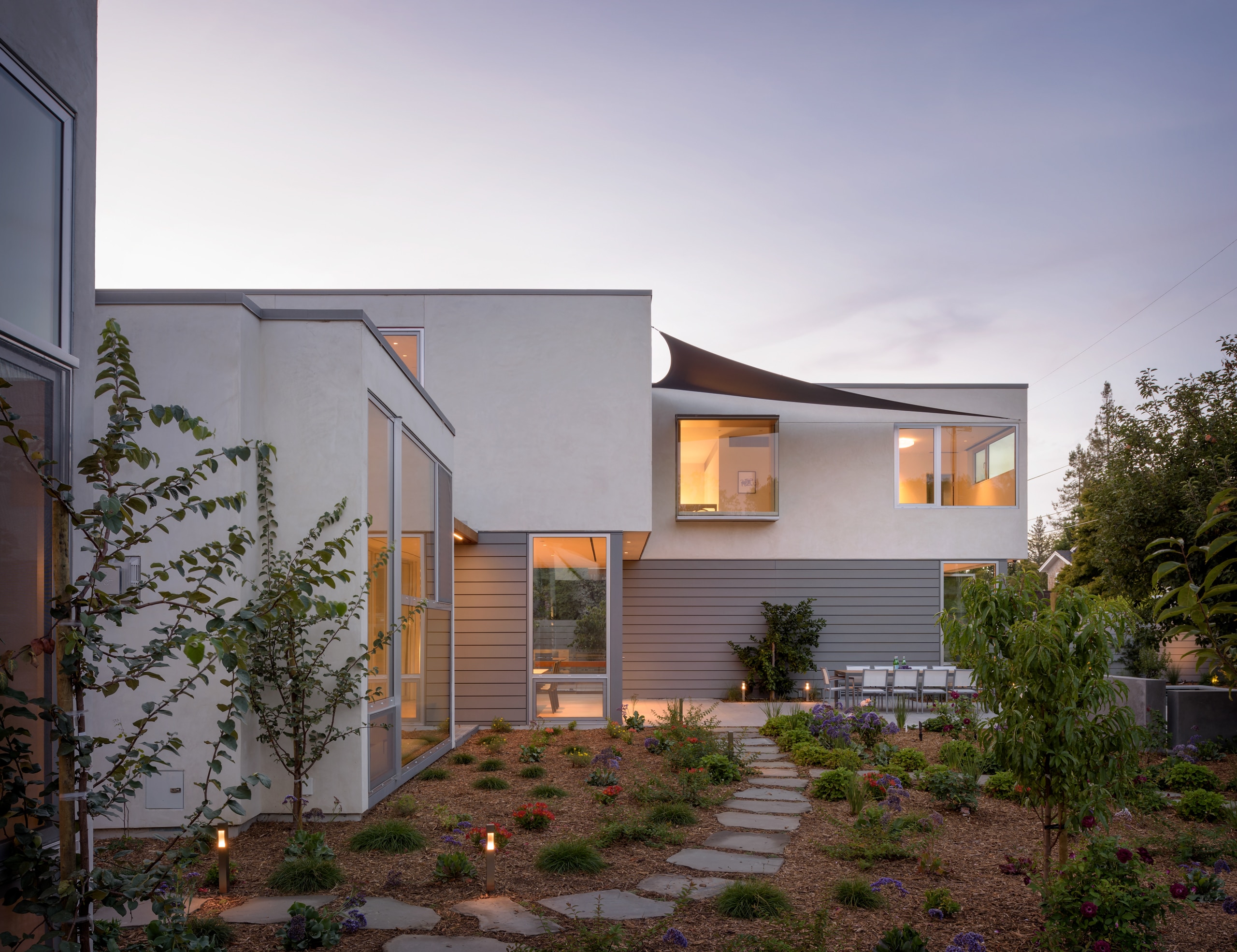
The modern two-story residence over full basement and one-story guest house are located on two lots and open to the rear, connecting the interior spaces with an almost courtyard-like private outdoor space. The first floor of the main residence is almost completely glazed along the rear face of the building allowing a nearly unified interior and exterior living space.
Innovations & Features
Steel and wood braced frame diaphragm at 2nd floor of full-height basement lightwell to drag seismic load through and around the lightwell to a singular steel moment frame at the attached garage to provide full glazing to rear.
Tall library wing linked to main residence through entry vestibule as lateral system to provide full glazing to rear.
Lightwell glazing support structure integral with primary lateral system.
Waterjet cut structural + artistic stair plate steel stringers and artistic plate steel counter-top support.
Architect | Verner Architects
Contractor | Drew Maran Construction
Photographer | Aaron Leitz Photography
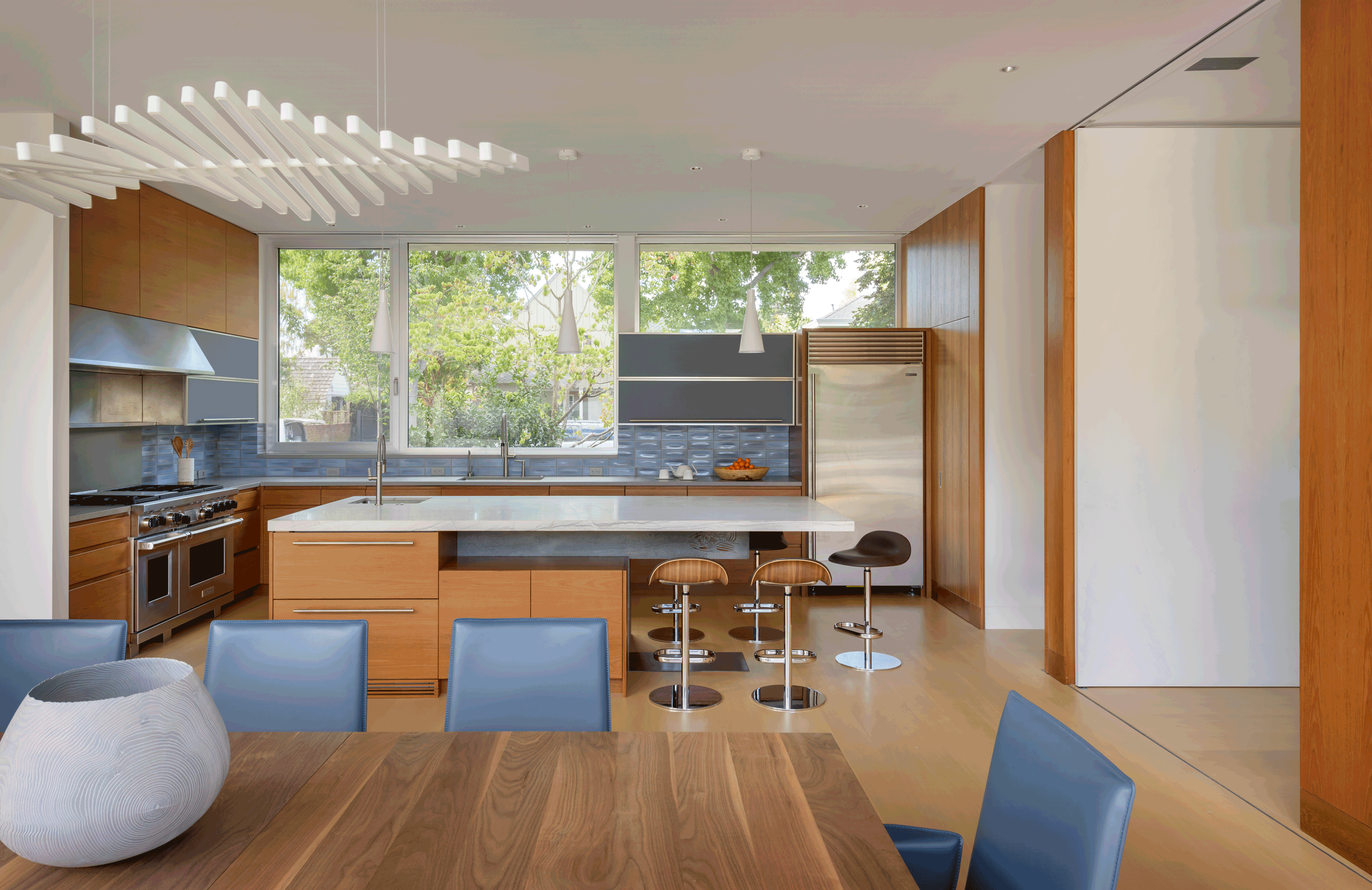
The modern two-story residence over full basement and one-story guest house are located on two lots and open to the rear, connecting the interior spaces with an almost courtyard-like private outdoor space. The first floor of the main residence is almost completely glazed along the rear face of the building allowing a nearly unified interior and exterior living space.
Innovations & Features
Steel and wood braced frame diaphragm at 2nd floor of full-height basement lightwell to drag seismic load through and around the lightwell to a singular steel moment frame at the attached garage to provide full glazing to rear.
Tall library wing linked to main residence through entry vestibule as lateral system to provide full glazing to rear.
Lightwell glazing support structure integral with primary lateral system.
Waterjet cut structural + artistic stair plate steel stringers and artistic plate steel counter-top support.
Architect | Verner Architects
Contractor | Drew Maran Construction
Photographer | Aaron Leitz Photography
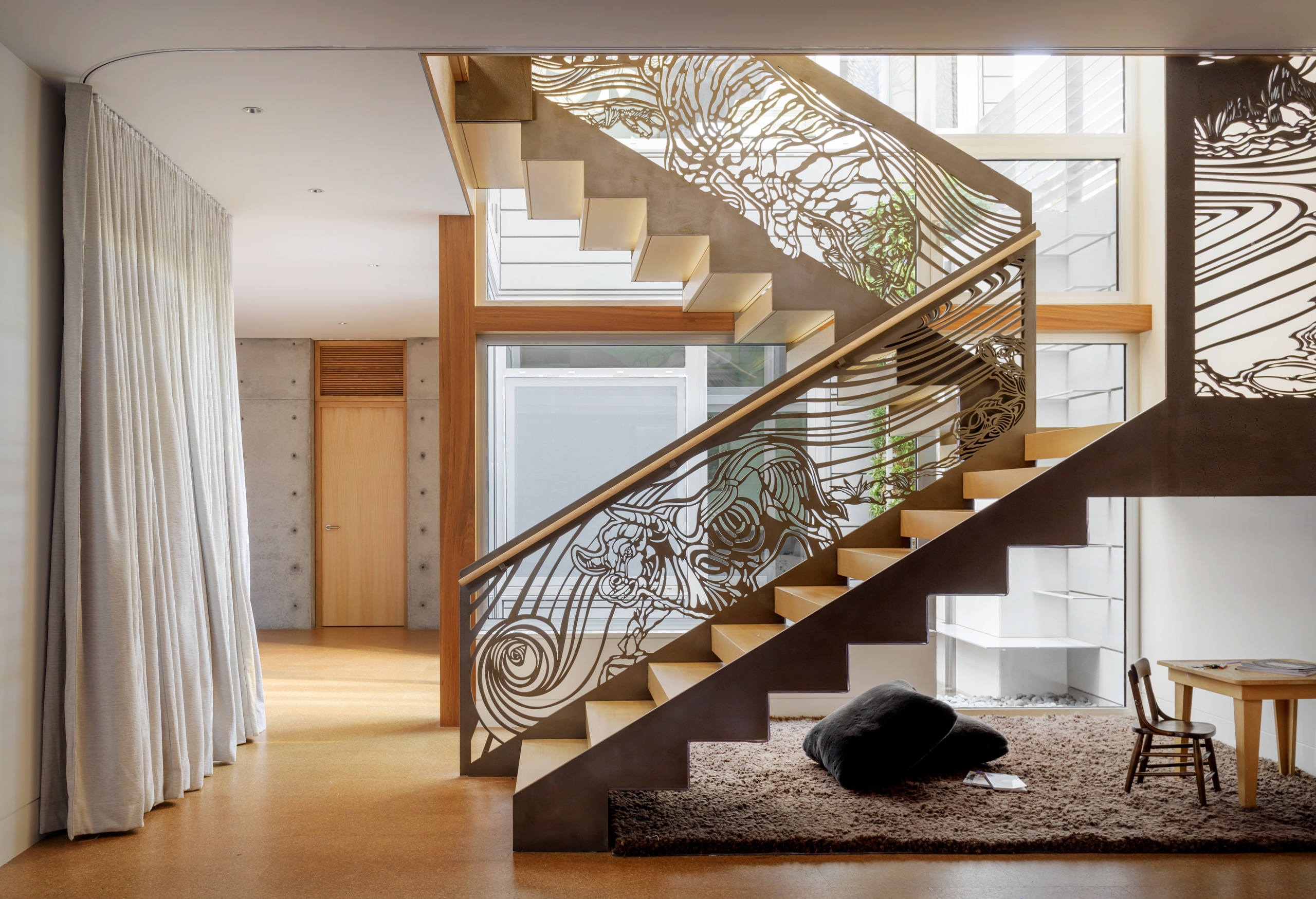
The modern two-story residence over full basement and one-story guest house are located on two lots and open to the rear, connecting the interior spaces with an almost courtyard-like private outdoor space. The first floor of the main residence is almost completely glazed along the rear face of the building allowing a nearly unified interior and exterior living space.
Innovations & Features
Steel and wood braced frame diaphragm at 2nd floor of full-height basement lightwell to drag seismic load through and around the lightwell to a singular steel moment frame at the attached garage to provide full glazing to rear.
Tall library wing linked to main residence through entry vestibule as lateral system to provide full glazing to rear.
Lightwell glazing support structure integral with primary lateral system.
Waterjet cut structural + artistic stair plate steel stringers and artistic plate steel counter-top support.
Architect | Verner Architects
Contractor | Drew Maran Construction
Photographer | Aaron Leitz Photography
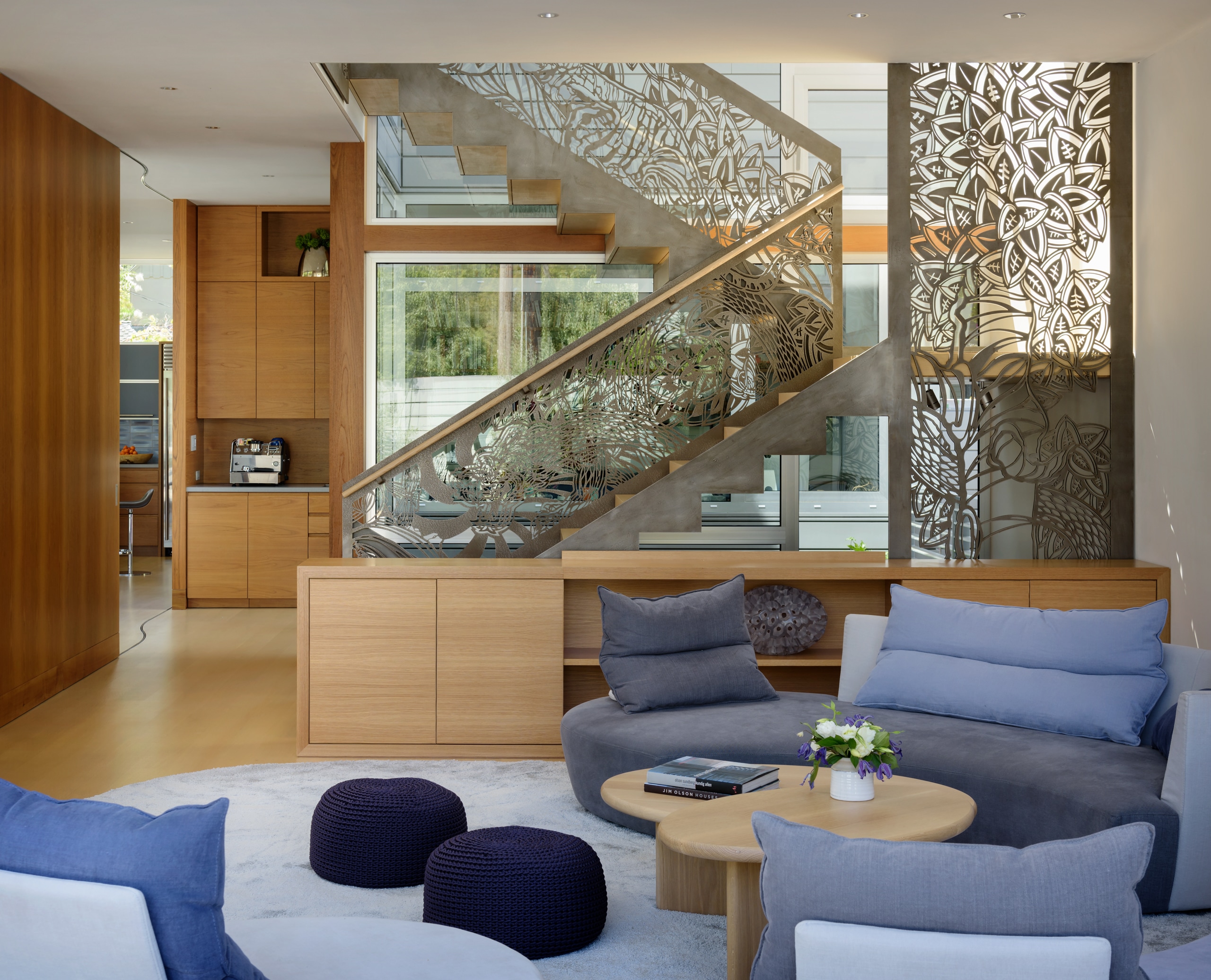
The modern two-story residence over full basement and one-story guest house are located on two lots and open to the rear, connecting the interior spaces with an almost courtyard-like private outdoor space. The first floor of the main residence is almost completely glazed along the rear face of the building allowing a nearly unified interior and exterior living space.
Innovations & Features
Steel and wood braced frame diaphragm at 2nd floor of full-height basement lightwell to drag seismic load through and around the lightwell to a singular steel moment frame at the attached garage to provide full glazing to rear.
Tall library wing linked to main residence through entry vestibule as lateral system to provide full glazing to rear.
Lightwell glazing support structure integral with primary lateral system.
Waterjet cut structural + artistic stair plate steel stringers and artistic plate steel counter-top support.
Architect | Verner Architects
Contractor | Drew Maran Construction
Photographer | Aaron Leitz Photography
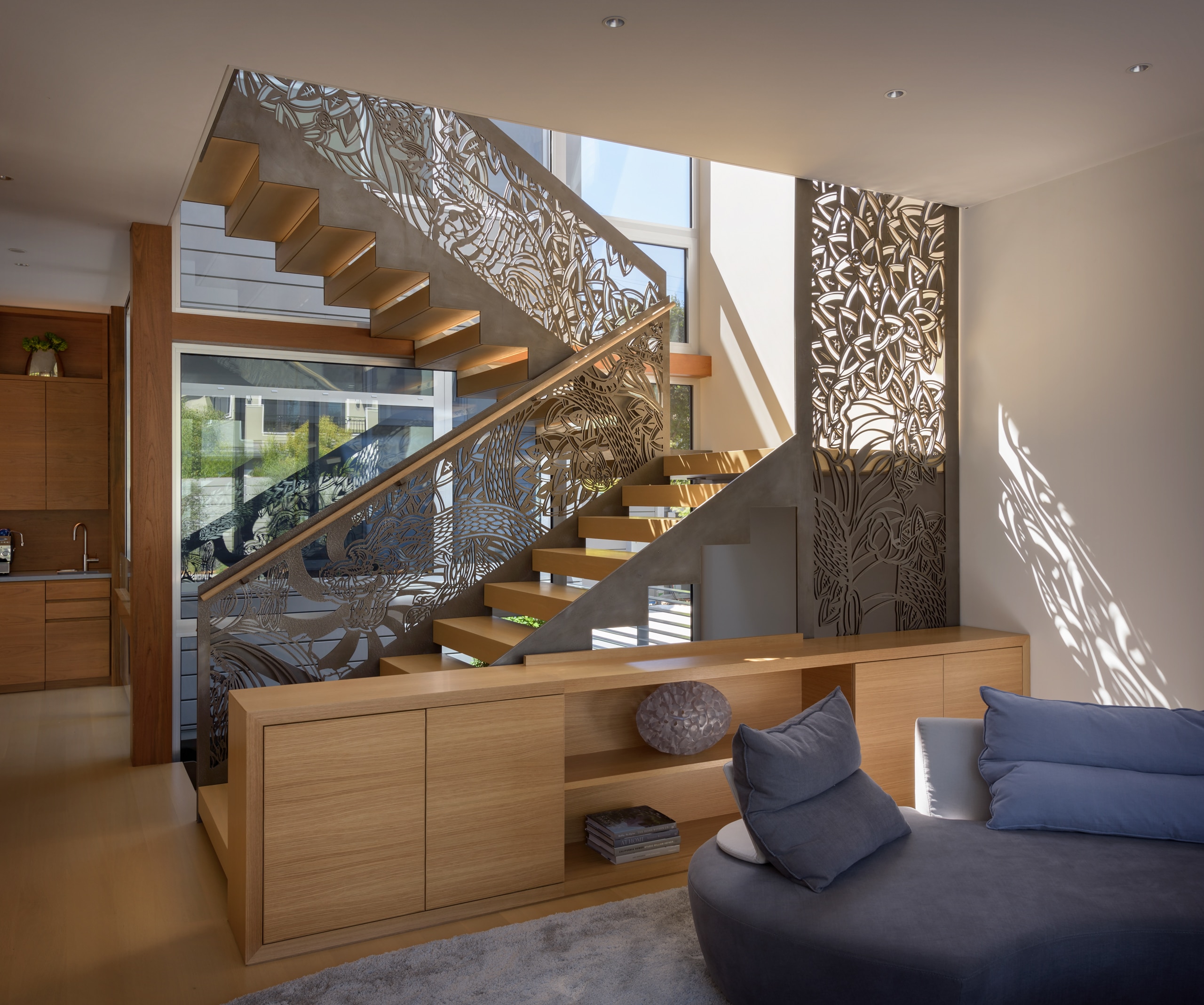
The modern two-story residence over full basement and one-story guest house are located on two lots and open to the rear, connecting the interior spaces with an almost courtyard-like private outdoor space. The first floor of the main residence is almost completely glazed along the rear face of the building allowing a nearly unified interior and exterior living space.
Innovations & Features
Steel and wood braced frame diaphragm at 2nd floor of full-height basement lightwell to drag seismic load through and around the lightwell to a singular steel moment frame at the attached garage to provide full glazing to rear.
Tall library wing linked to main residence through entry vestibule as lateral system to provide full glazing to rear.
Lightwell glazing support structure integral with primary lateral system.
Waterjet cut structural + artistic stair plate steel stringers and artistic plate steel counter-top support.
Architect | Verner Architects
Contractor | Drew Maran Construction
Photographer | Aaron Leitz Photography
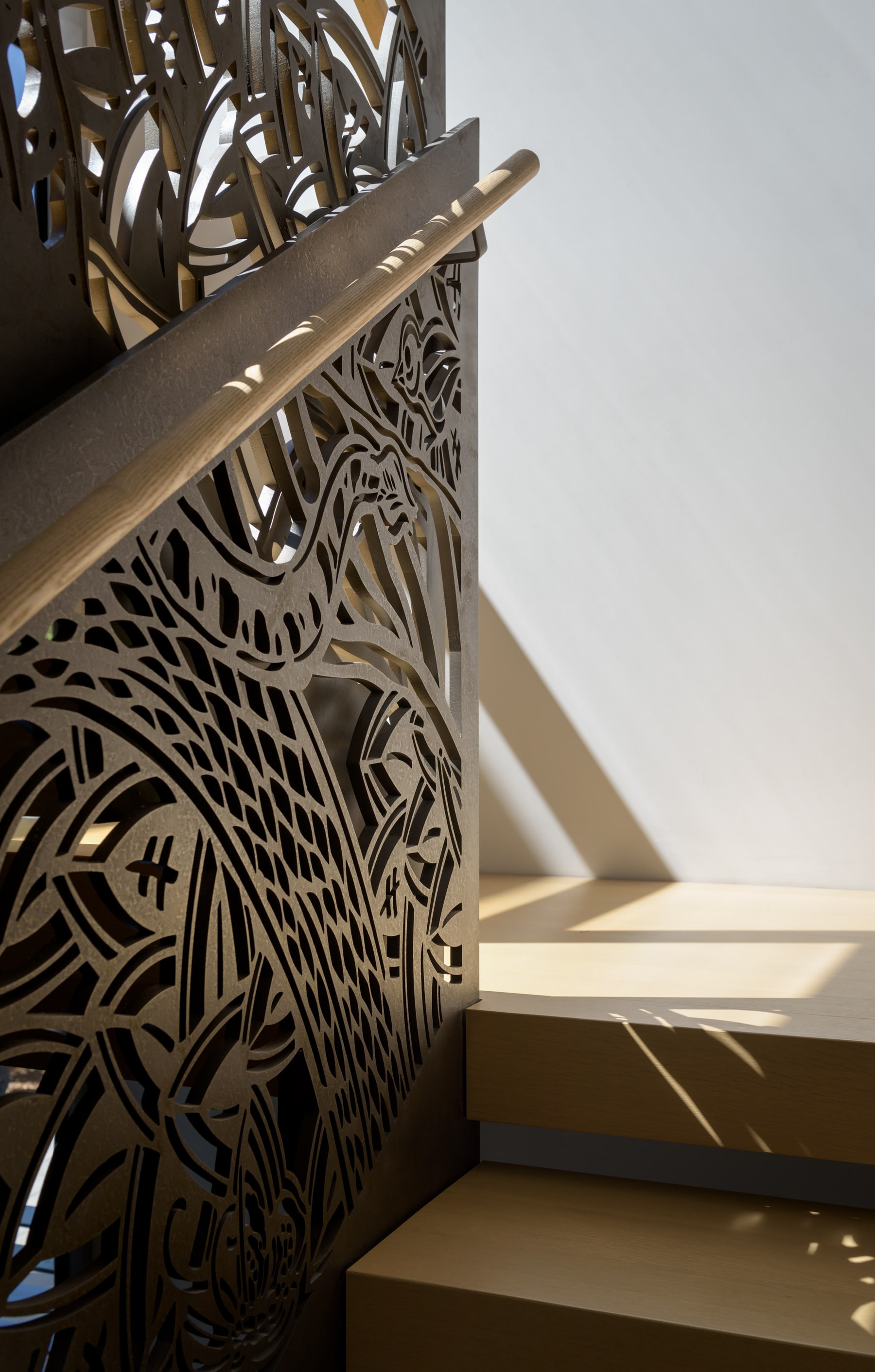
The modern two-story residence over full basement and one-story guest house are located on two lots and open to the rear, connecting the interior spaces with an almost courtyard-like private outdoor space. The first floor of the main residence is almost completely glazed along the rear face of the building allowing a nearly unified interior and exterior living space.
Innovations & Features
Steel and wood braced frame diaphragm at 2nd floor of full-height basement lightwell to drag seismic load through and around the lightwell to a singular steel moment frame at the attached garage to provide full glazing to rear.
Tall library wing linked to main residence through entry vestibule as lateral system to provide full glazing to rear.
Lightwell glazing support structure integral with primary lateral system.
Waterjet cut structural + artistic stair plate steel stringers and artistic plate steel counter-top support.
Architect | Verner Architects
Contractor | Drew Maran Construction
Photographer | Aaron Leitz Photography
