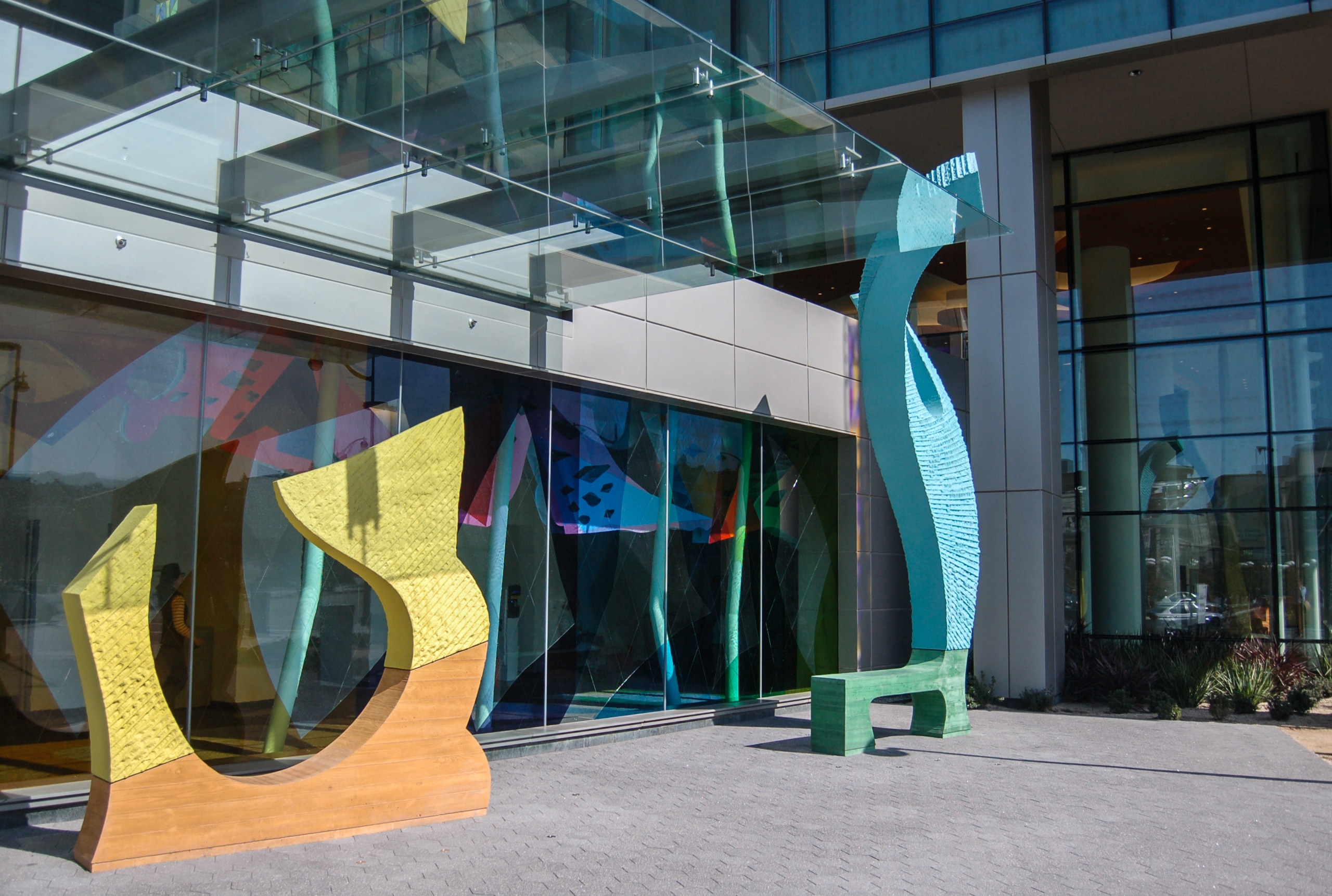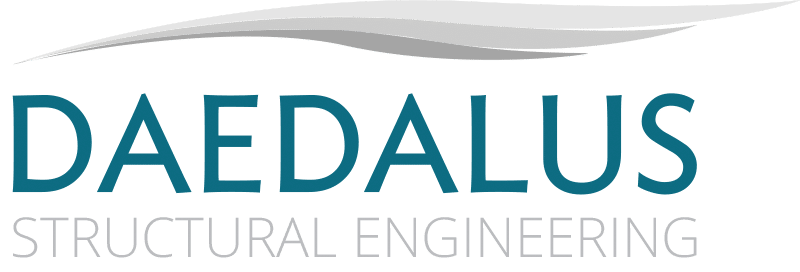The existing Historic Museum Building was the last of 4 rebirths of this historic site since the 1906 earthquake destroyed all but the stained-glass dome of the third courthouse structure. In 1939, a 2-story office building was constructed in front of the courthouse tragically leading to the demolition of the neoclassical entrance portico.
The Restoration of this National Historic Landmark courthouse was intended to return the building to its original glory by removing the office building fronting the courthouse to restore the previously lost entrance portico. The original sandstone exterior and other historic features important to the historic fabric had been lost over the years due to various modifications or general neglect and disrepair.
Doug Robertson, with DES Architects and Engineers, worked with William Kreysler & Associates who carefully crafted, fabricated, and installed Fiber Reinforced Polymer (FRP) elements to meticulously recreate the new portico and ornamental features to match the texture and color of original blue sandstone. Many of the ornamental features lost over the years were replaced with FRP components including the neoclassic columns of the portico, the portico landing, bald eagle statuary, and other ornamentation.
Architect | DES Architects and Engineers
Fabricator and Contractor | William Kreysler Associates

Fast + Epp Teaming
While the mass timber construction market is booming for our Canadian and U.S. neighbors to the north, this type of construction is just beginning to take hold in the Bay Area, and Daedalus plans to be part of this growing market and structural/architectural system development. We have teamed with the respected structural engineering firm Fast + Epp, based out of Vancouver BC, to work together to pursue and deliver mass timber construction projects in California.
Fast + Epp brings a wealth of knowledge and has completed more mass timber projects in the northwestern US and Canada than any other structural firm, and we are pleased to be working with them to bring mass timber to northern and southern California.
What caught our attention about Fast + Epp is their reputation for fresh thinking that has led to more than 90 national and international awards. They are passionate about collaborating and exploring with architects, are enthusiastic about their work, and enjoy the challenges that come with innovation.
For more about this outstanding firm visit their web site at www.fastepp.com
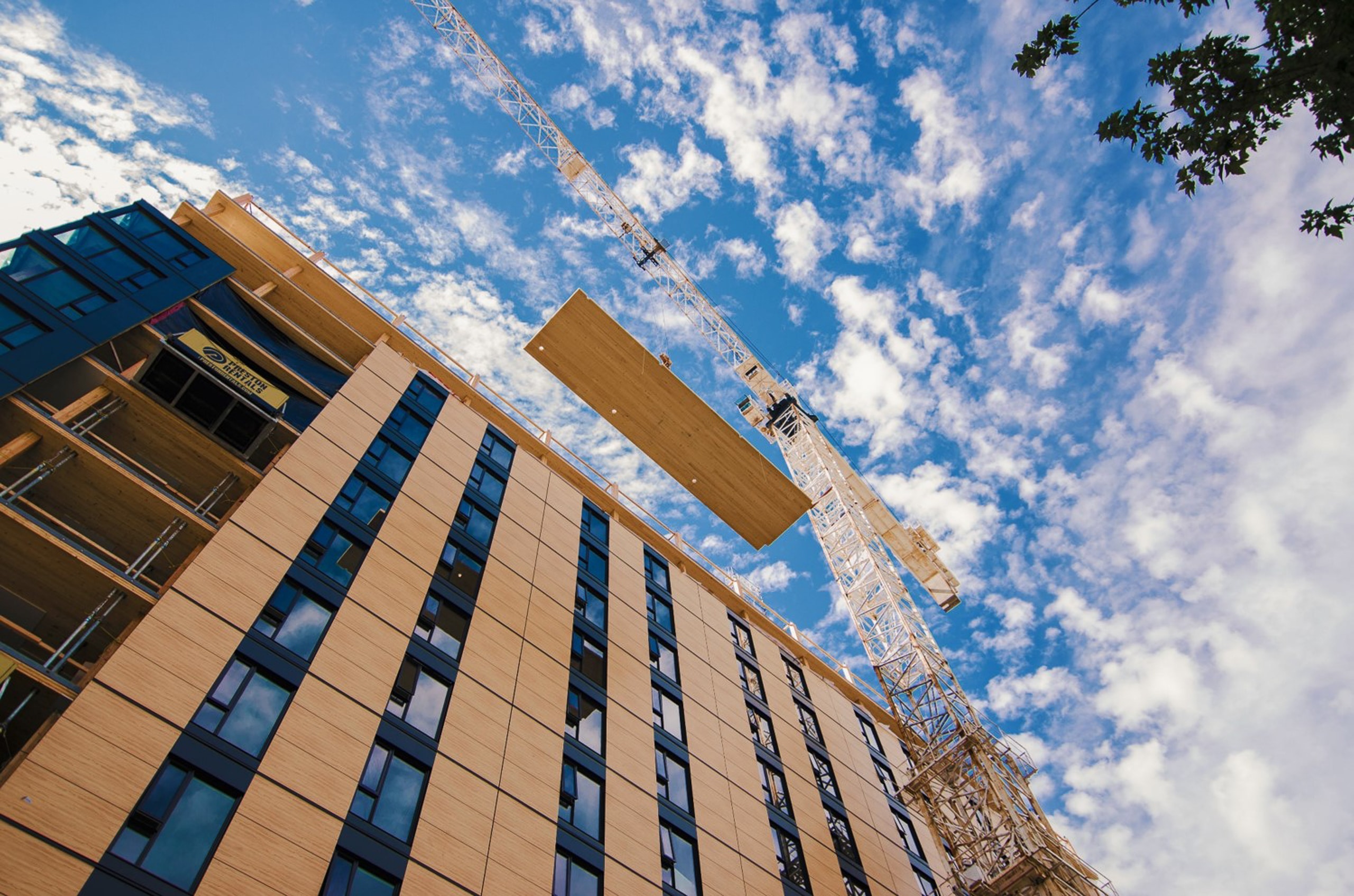
Arx Pax SAFE
Arx Pax has partnered with Daedalus Engineering to help develop this unique foundation system known as SAFE (Self Adjusting Floating Environment).
SAFE provides a resilient, sustainable and cost effective precast concrete building foundation for at-risk buildings, campuses and even entire communities.
Making use of current construction materials and technology, this simple yet effective system supports and protects property from the damaging effects of floods, rising sea level, and even major earthquakes, providing a more reliable and cost effective alternative to other structural foundation systems. The system opens up development opportunities on coastal/bay margin sites where development was previously thought cost prohibitive. For further information visit the Arx Pax website at arxpax.com/safe-foundation-system
Arx Pax is also known for the development of their Hendo Hover. The hover board was engineered using Arx Pax's patented Magnetic Field Architecture (MFA) which is now being deployed by multiple university Hyperloop teams for competitions sponsored by Space X and Elon Musk.
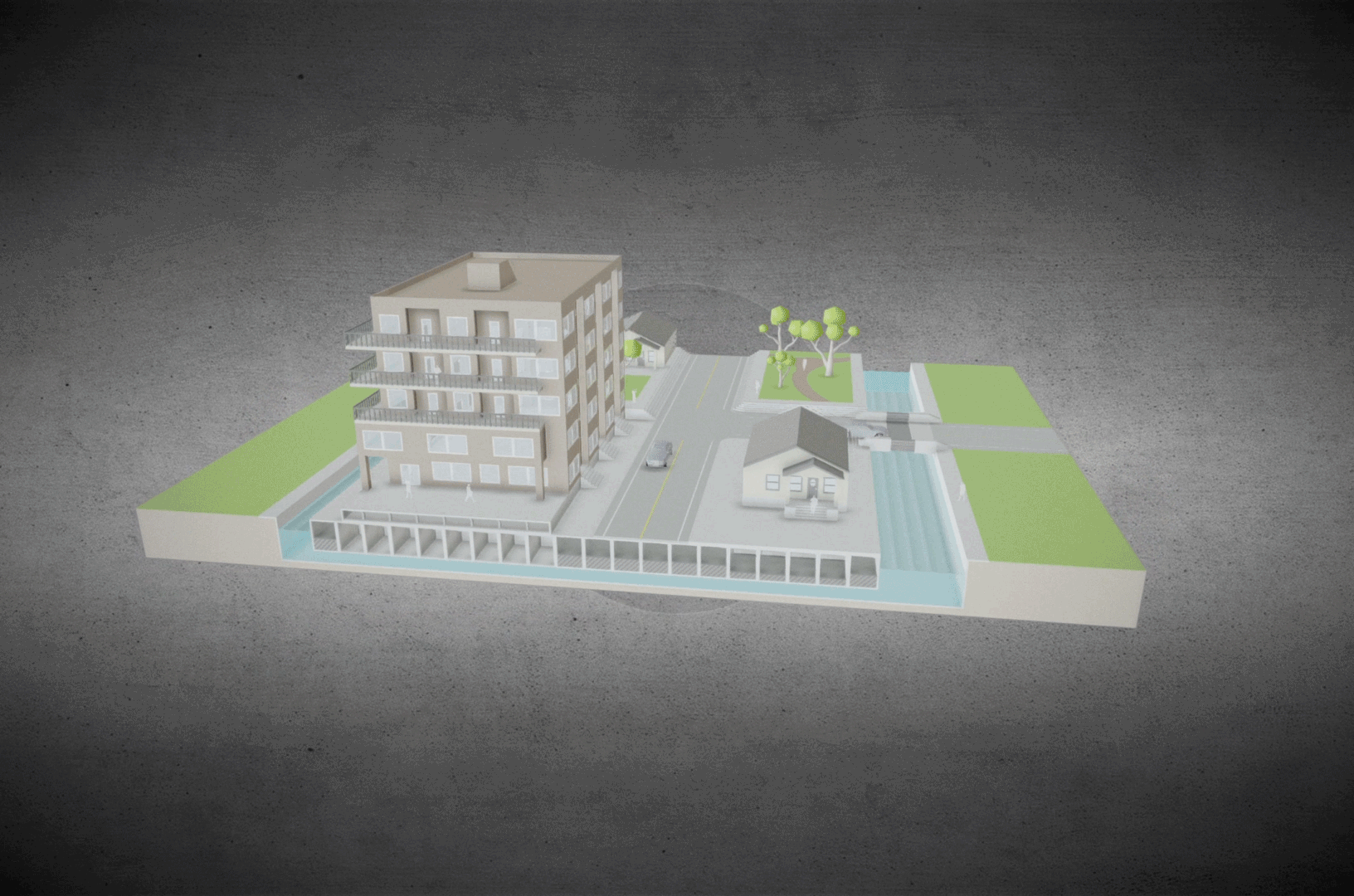
Arx Pax SAFE
Arx Pax has partnered with Daedalus Engineering to help develop this unique foundation system known as SAFE (Self Adjusting Floating Environment).
SAFE provides a resilient, sustainable and cost effective precast concrete building foundation for at-risk buildings, campuses and even entire communities.
Making use of current construction materials and technology, this simple yet effective system supports and protects property from the damaging effects of floods, rising sea level, and even major earthquakes, providing a more reliable and cost effective alternative to other structural foundation systems. The system opens up development opportunities on coastal/bay margin sites where development was previously thought cost prohibitive. For further information visit the Arx Pax website at arxpax.com/safe-foundation-system
Arx Pax is also known for the development of their Hendo Hover. The hover board was engineered using Arx Pax's patented Magnetic Field Architecture (MFA) which is now being deployed by multiple university Hyperloop teams for competitions sponsored by Space X and Elon Musk.
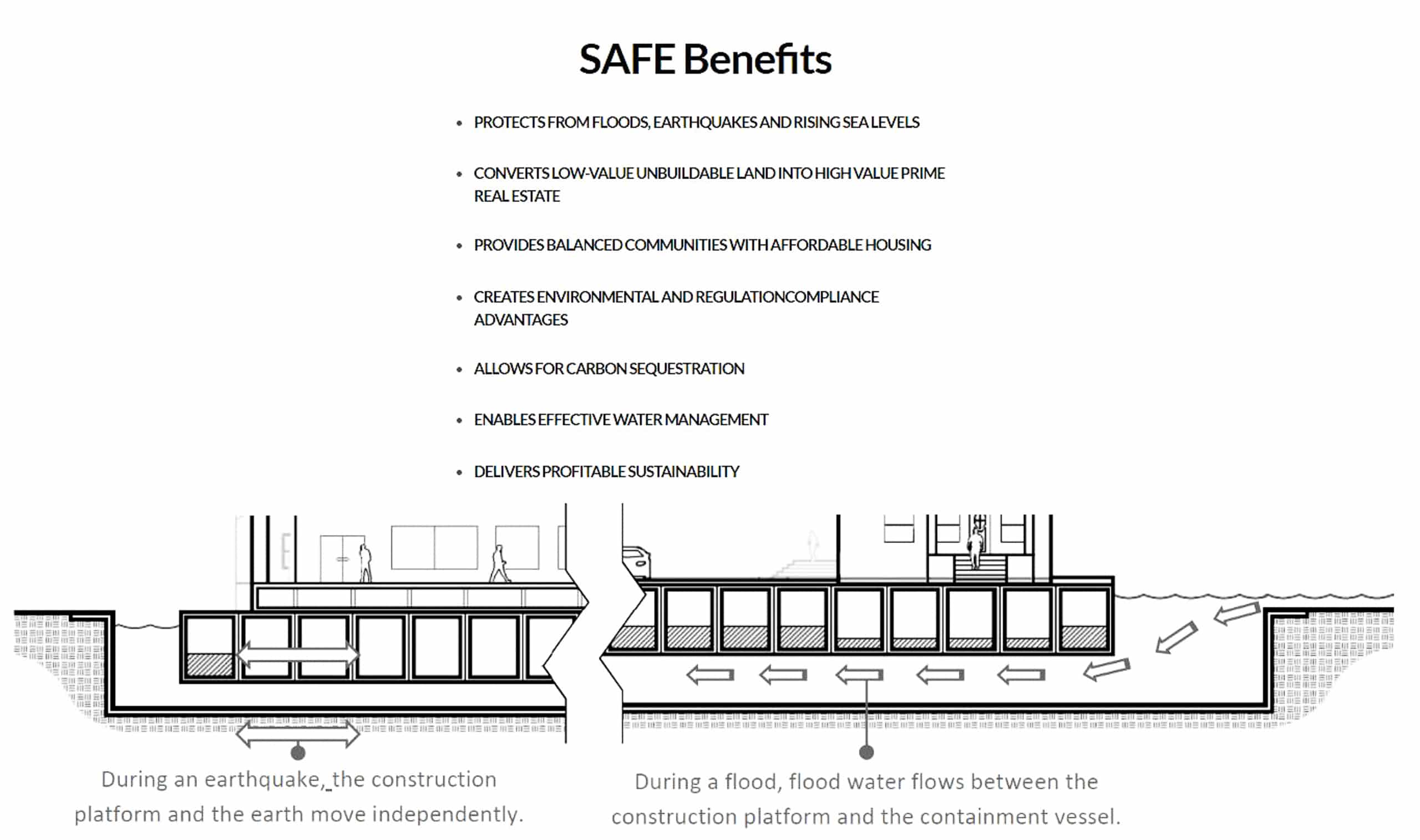
Each structural and architectural detail, with interconnected components, offers an opportunity to consider new, more elegant, simple, efficient, and/or less expensive ways to connect parts. Using 3-D printing and other modeling techniques, Daedalus is able to inexpensively explore, develop, and test new connection details that we think can benefit many of our projects. While we do not show the unique nature of proprietary details here on our web site, we would be happy to share these with any of our clients who wish to learn more. If you would like to have us stop by your office and share some of these and other design ideas with you and your team, please reach out to our staff directly or follow this link to our Contact Info.
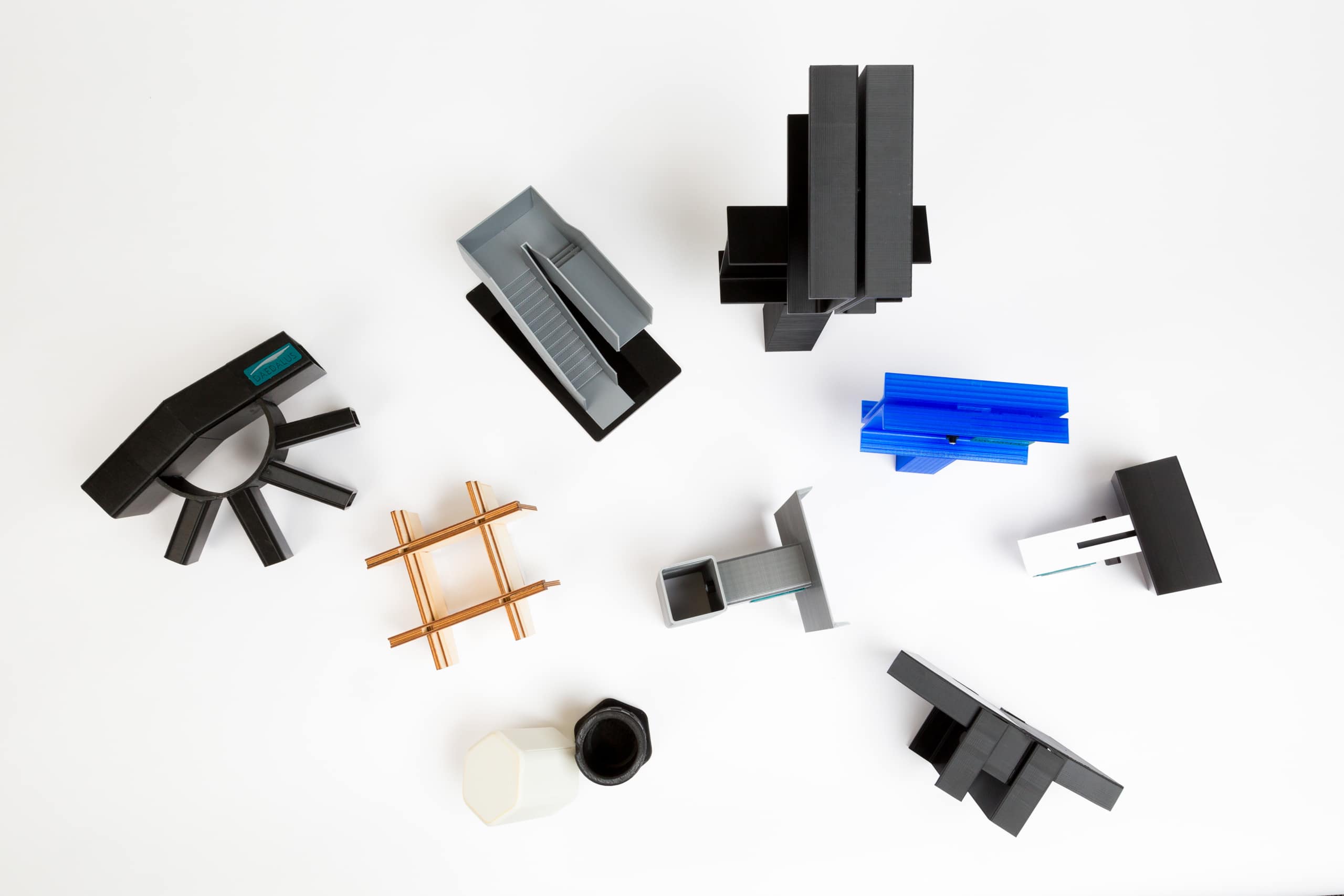
Gaustavino ceilings are a prominent yet seismically vulnerable feature of Memorial Hall in the Hearst Memorial Mining Building, which is the second oldest remaining building on the UC Berkeley campus. The Guastavino tile system is a historically significant Catalan Vault ceiling system used extensively, around the turn of the 20th century, in over 1000 prominent buildings throughout the United States.
With material properties derived from field testing, finite element analyses (FEA) were carried out first to consider the potential seismic vulnerabilities of the existing unstrengthened system and then to evaluate various strengthening alternatives.
From the FEA, a three-pronged strengthening approach was developed jointly by Doug Robertson, who was with Rutherford and Chekene, and William Kreysler and Associates, a firm specializing in the design and fabrication/construction of composite materials. The first step was to reduce the ceiling deformation and thus the global stresses; second, provide a back-up system to provide support should significant deterioration occur during long duration earthquake shaking; and third, positively anchor the face tiles to retain the integrity of the arch forms and prevent individual tiles from falling.
To reduce overall deformations and stresses in the vaults, regularly spaced epoxy-fiberglass double-channel ribs were bonded with epoxy to the back of the vaults. Second, a backing system, consisting of rigid steel wire mesh embedded in sprayed-on urethane foam was placed over the top of vaults. This lightweight and rigid foam and steel mesh system spans between composite ribs and supports the Guastavino system by adhering firmly to the back of the vaults. Lastly, the face tiles were anchored to the urethane foam system with regularly spaced 1/4-inch-diameter urethane elastomer pins, injected through a hole drilled in the center of every sixth tile and the foam backing. The pendentive elements were similarly strengthened by installing three fiberglass composite horizontal diaphragms in each element rather than ribs, and using the same urethane backing system and urethane pins.
See "Seismic considerations for Guastavino" for further details about the strengthening of the Guastavino seismic strengthening in the Hearst Memorial Mining Building on the UC Berkeley Campus.
Architect | NBBJ
Fabricator and Contractor | William Kreysler & Associates
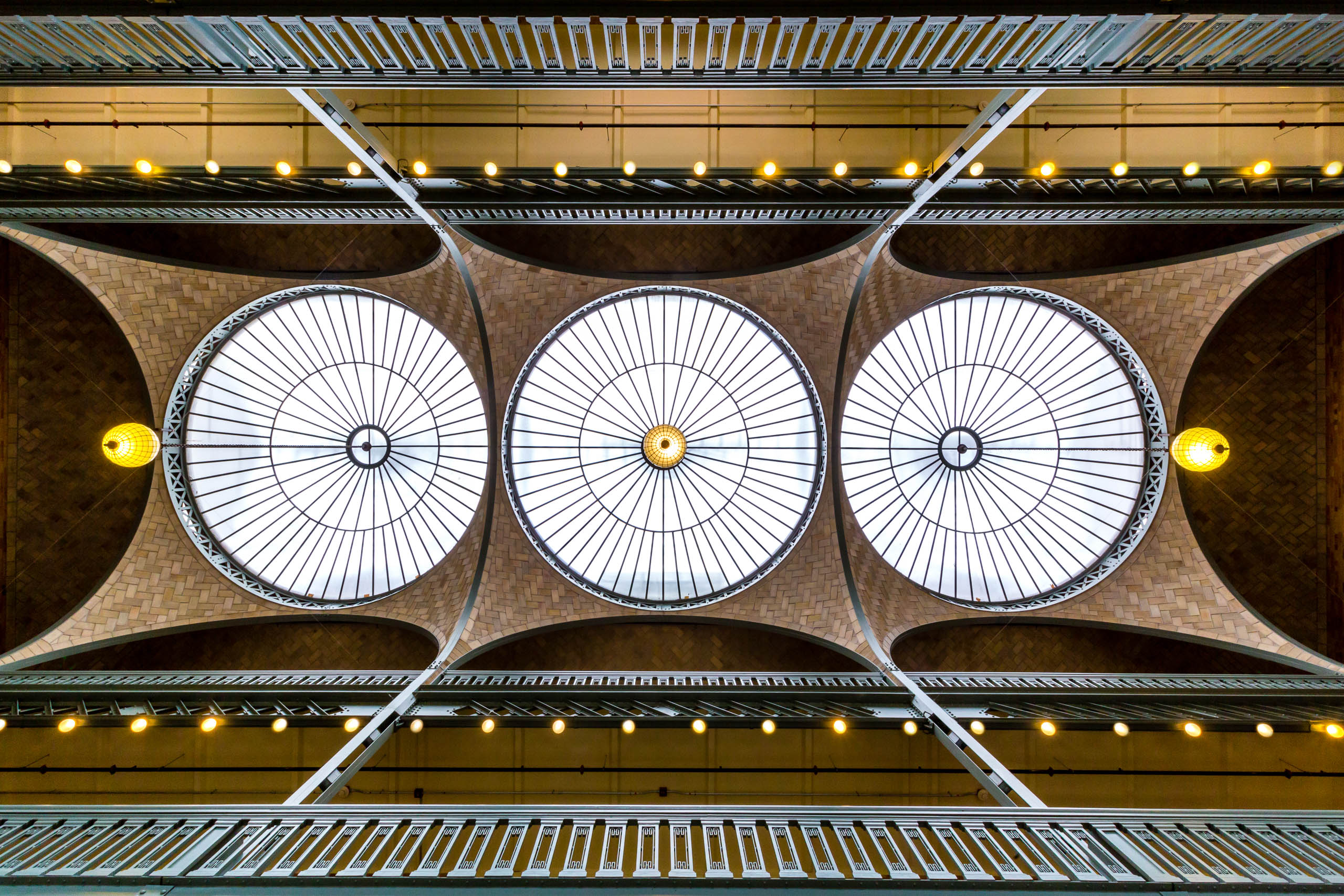
"LIKE WATER IF POND AS LILY”
UCSF Benioff Children's Hospital | San Francisco, CA
The six different sculptural elements are made of an integration of composite fiberglass with structural steel substructure and some concrete.
Artist | Jessica Stockholder
Fabricator | William Kreysler Associates
Engineering | Daedalus/Jordan Composites
